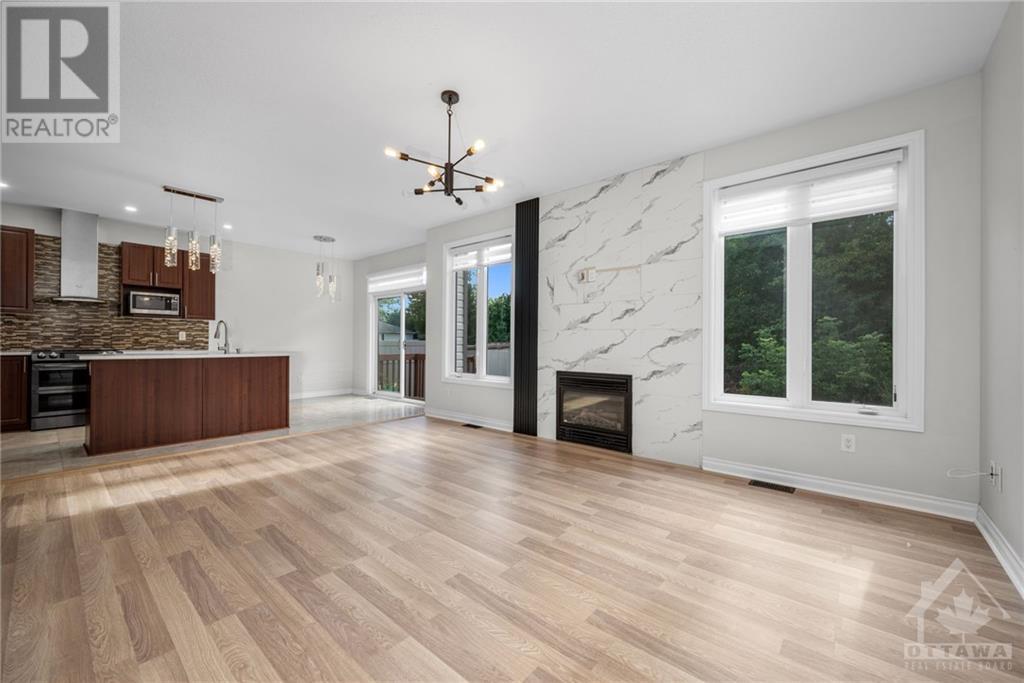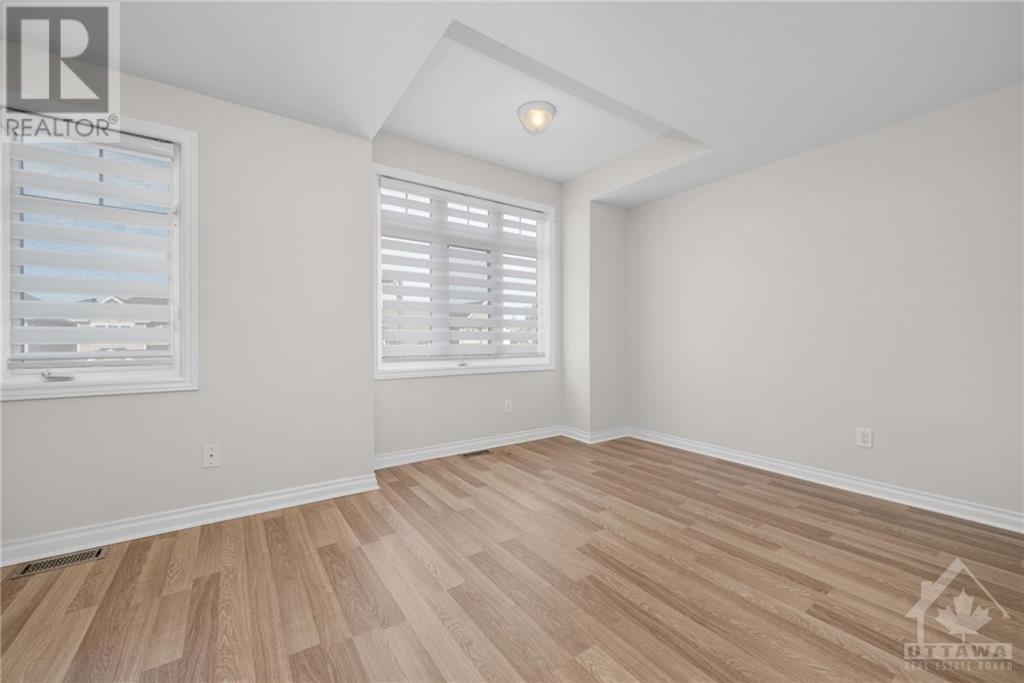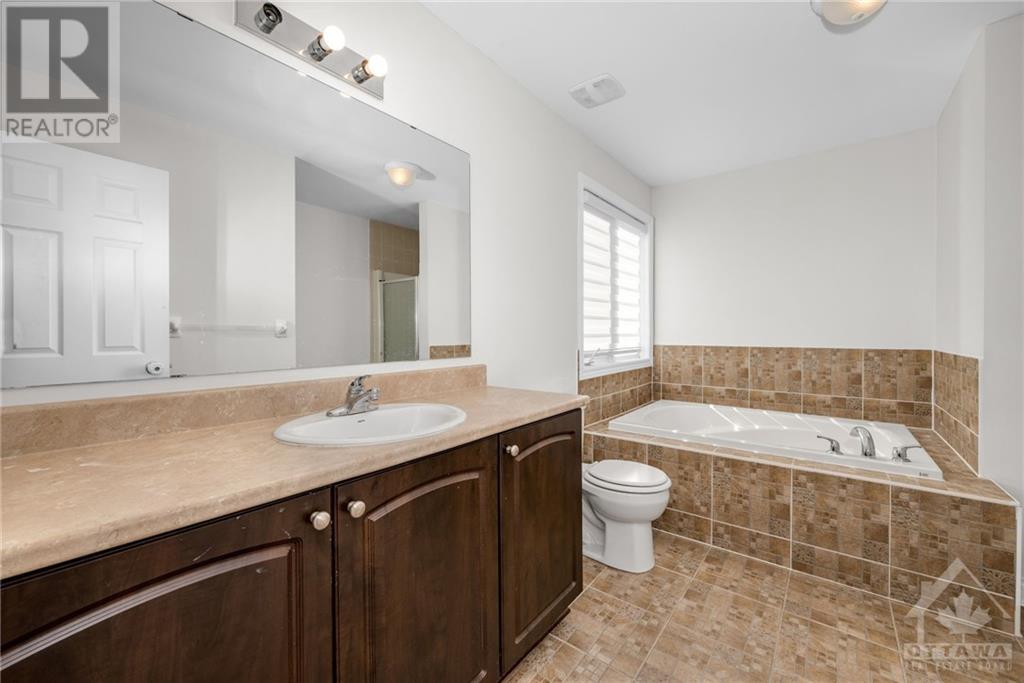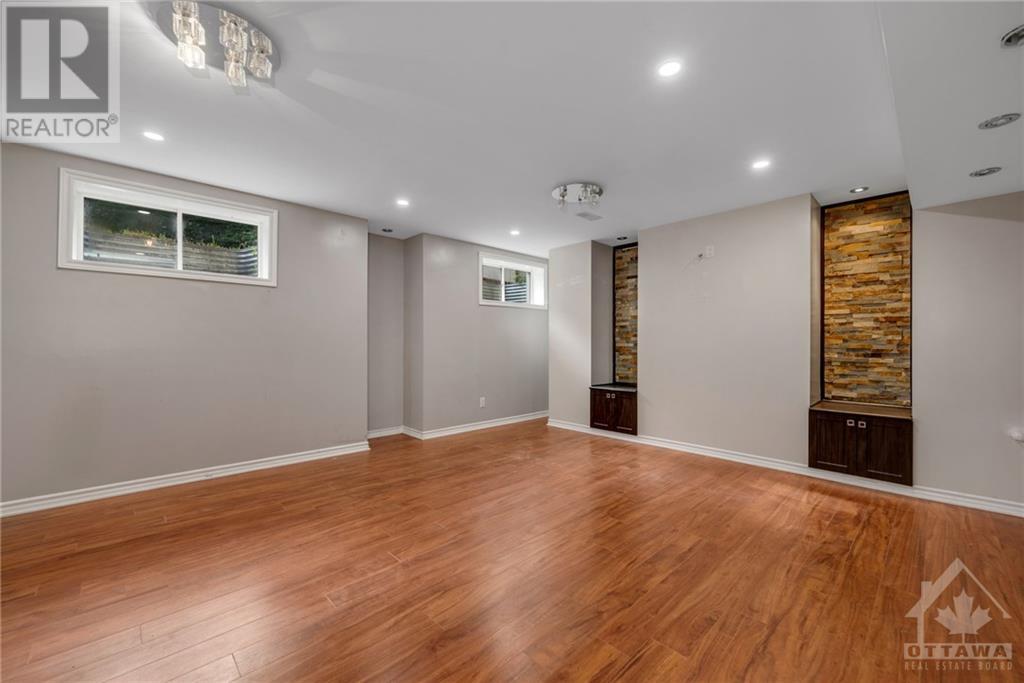5 Bedroom
4 Bathroom
Fireplace
Central Air Conditioning, Air Exchanger
Forced Air
$799,900
Rarely available in Orleans, this Ashcroft Killarney model features 2,064 sqft of living space plus a finished basement. The open yet formal main floor includes a combined living and dining room off the main foyer, perfect for welcoming guests. The functional kitchen showcasing ample storage, quartz countertops, glass tile backsplash, ceramic flooring, and S/S appliances opens to a spacious family room w/gas fireplace. This home is carpet-free, with the exception of the stairs. Upstairs offers 4 generous bedrooms, a laundry room, and 2 full bathrooms. The primary bedroom includes a WIC and luxury ensuite w/standalone shower and soaker tub. The finished basement is a versatile space, featuring a 5th bedroom, full modern bathroom, private den, and large rec room highlighted by pot lights and a striking stone wall w/built-in cabinetry. The backyard is a haven, overlooking a serene wooded area with a deck, and is fenced on both sides for privacy. Some photos virtually staged. (id:53899)
Property Details
|
MLS® Number
|
1409402 |
|
Property Type
|
Single Family |
|
Neigbourhood
|
Mer Bleue/Bradley Estates |
|
Amenities Near By
|
Public Transit, Recreation Nearby, Shopping |
|
Community Features
|
Family Oriented |
|
Features
|
Wooded Area |
|
Parking Space Total
|
3 |
|
Structure
|
Deck |
Building
|
Bathroom Total
|
4 |
|
Bedrooms Above Ground
|
4 |
|
Bedrooms Below Ground
|
1 |
|
Bedrooms Total
|
5 |
|
Appliances
|
Refrigerator, Dishwasher, Dryer, Hood Fan, Stove, Washer |
|
Basement Development
|
Finished |
|
Basement Type
|
Full (finished) |
|
Constructed Date
|
2011 |
|
Construction Style Attachment
|
Detached |
|
Cooling Type
|
Central Air Conditioning, Air Exchanger |
|
Exterior Finish
|
Brick, Siding |
|
Fire Protection
|
Smoke Detectors |
|
Fireplace Present
|
Yes |
|
Fireplace Total
|
1 |
|
Flooring Type
|
Wall-to-wall Carpet, Laminate, Tile |
|
Foundation Type
|
Poured Concrete |
|
Half Bath Total
|
1 |
|
Heating Fuel
|
Natural Gas |
|
Heating Type
|
Forced Air |
|
Stories Total
|
2 |
|
Type
|
House |
|
Utility Water
|
Municipal Water |
Parking
|
Attached Garage
|
|
|
Inside Entry
|
|
Land
|
Acreage
|
No |
|
Land Amenities
|
Public Transit, Recreation Nearby, Shopping |
|
Sewer
|
Municipal Sewage System |
|
Size Depth
|
86 Ft ,11 In |
|
Size Frontage
|
34 Ft ,9 In |
|
Size Irregular
|
34.78 Ft X 86.94 Ft |
|
Size Total Text
|
34.78 Ft X 86.94 Ft |
|
Zoning Description
|
Residential |
Rooms
| Level |
Type |
Length |
Width |
Dimensions |
|
Second Level |
Living Room/dining Room |
|
|
23'0" x 13'6" |
|
Second Level |
Primary Bedroom |
|
|
15'0" x 12'0" |
|
Second Level |
Other |
|
|
6'0" x 6'10" |
|
Second Level |
4pc Ensuite Bath |
|
|
9'0" x 12'0" |
|
Second Level |
Laundry Room |
|
|
5'0" x 5'0" |
|
Second Level |
Bedroom |
|
|
10'0" x 9'9" |
|
Second Level |
Bedroom |
|
|
17'2" x 10'0" |
|
Second Level |
Bedroom |
|
|
10'4" x 11'6" |
|
Second Level |
Full Bathroom |
|
|
6'7" x 9'6" |
|
Basement |
Bedroom |
|
|
9'11" x 8'6" |
|
Basement |
3pc Bathroom |
|
|
6'0" x 7'9" |
|
Basement |
Recreation Room |
|
|
18'0" x 15'6" |
|
Basement |
Den |
|
|
10'1" x 8'6" |
|
Main Level |
Foyer |
|
|
6'10" x 5'7" |
|
Main Level |
Kitchen |
|
|
10'0" x 10'8" |
|
Main Level |
Eating Area |
|
|
10'0" x 8'0" |
|
Main Level |
Family Room |
|
|
17'10" x 12'10" |
|
Main Level |
2pc Bathroom |
|
|
5'4" x 10'0" |
https://www.realtor.ca/real-estate/27347853/1245-glenlivet-avenue-ottawa-mer-bleuebradley-estates































