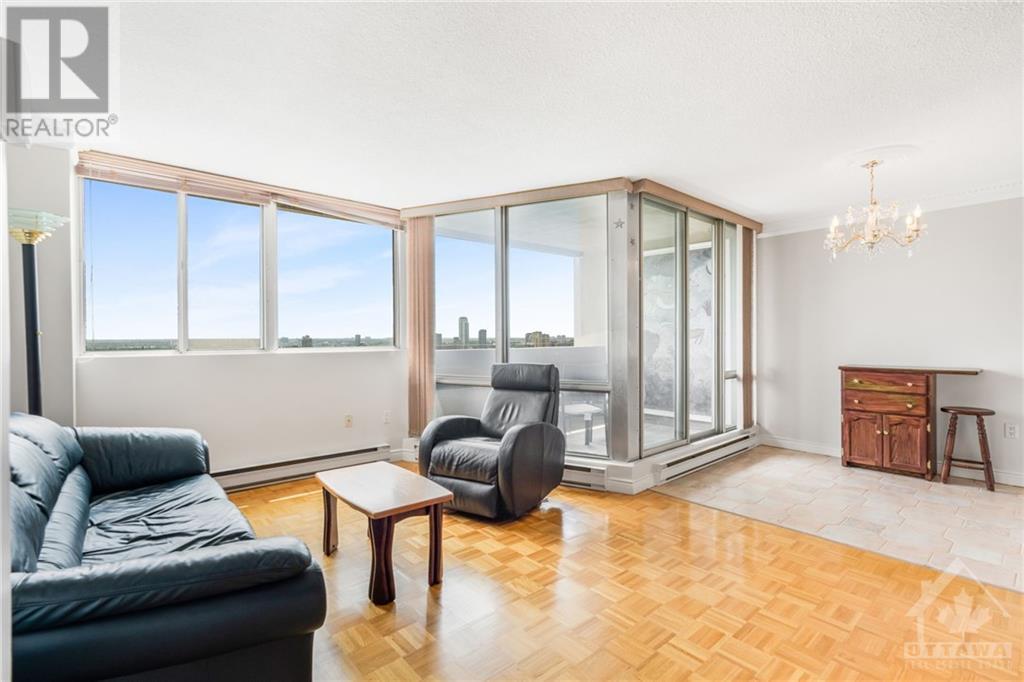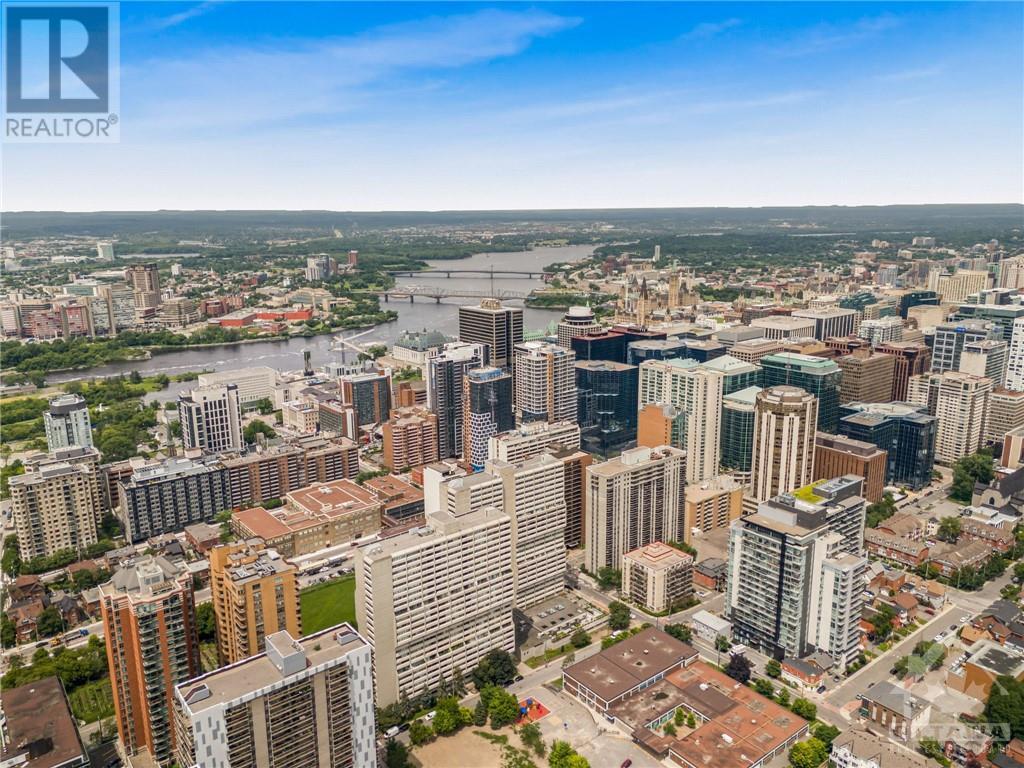530 Laurier Avenue W Unit#2304 Ottawa, Ontario K1R 7T1
$389,900Maintenance, Property Management, Caretaker, Heat, Electricity, Water, Other, See Remarks, Condominium Amenities, Reserve Fund Contributions
$843 Monthly
Maintenance, Property Management, Caretaker, Heat, Electricity, Water, Other, See Remarks, Condominium Amenities, Reserve Fund Contributions
$843 MonthlyWelcome to your new home at Queen Elizabeth Towers, located in the heart of Ottawa. A stunning 2-bedroom condo on the 23rd floor offers breathtaking views! Step into a bright, well-appointed kitchen featuring essential appliances incl. a fridge & stove. Two generously sized bedrooms provide ample space & comfort, while the covered balcony, accessible from the dining room is the perfect retreat to relax & unwind after a busy day. Enjoy the convenience of an indoor parking space & a wealth of amenities right at your doorstep. Indulge in the indoor saltwater pool with an outdoor terrace, stay fit in the fully-equipped gym, or unwind in the sauna. The building also boasts a rooftop terrace, a party room, and round-the-clock security for your peace of mind. All your utilities—heat, hydro, & water/sewer are included, making this an exceptionally hassle-free living experience. Located near the LRT, LeBreton Flats, Parliament Hill, downtown, shopping, restaurants, & much more, call today! (id:53899)
Property Details
| MLS® Number | 1411832 |
| Property Type | Single Family |
| Neigbourhood | Centretown |
| Amenities Near By | Public Transit, Shopping |
| Community Features | Pets Allowed With Restrictions |
| Features | Elevator, Balcony |
| Parking Space Total | 1 |
| Pool Type | Inground Pool |
| Structure | Patio(s) |
Building
| Bathroom Total | 1 |
| Bedrooms Above Ground | 2 |
| Bedrooms Total | 2 |
| Amenities | Laundry - In Suite, Laundry Facility, Exercise Centre |
| Appliances | Refrigerator, Dishwasher, Dryer, Stove, Washer |
| Basement Development | Not Applicable |
| Basement Type | None (not Applicable) |
| Constructed Date | 1978 |
| Cooling Type | Central Air Conditioning |
| Exterior Finish | Concrete |
| Flooring Type | Wall-to-wall Carpet, Hardwood, Tile |
| Foundation Type | Poured Concrete |
| Heating Fuel | Electric |
| Heating Type | Baseboard Heaters |
| Stories Total | 1 |
| Type | Apartment |
| Utility Water | Municipal Water |
Parking
| Underground |
Land
| Acreage | No |
| Land Amenities | Public Transit, Shopping |
| Sewer | Municipal Sewage System |
| Zoning Description | Residential |
Rooms
| Level | Type | Length | Width | Dimensions |
|---|---|---|---|---|
| Main Level | Kitchen | 14'6" x 5'11" | ||
| Main Level | Dining Room | 8'10" x 7'6" | ||
| Main Level | Living Room | 15'5" x 11'10" | ||
| Main Level | 4pc Bathroom | 8'1" x 4'10" | ||
| Main Level | Primary Bedroom | 15'5" x 10'2" | ||
| Main Level | Bedroom | 10'0" x 9'8" | ||
| Main Level | Porch | 8'6" x 7'4" |
https://www.realtor.ca/real-estate/27410022/530-laurier-avenue-w-unit2304-ottawa-centretown
Interested?
Contact us for more information































