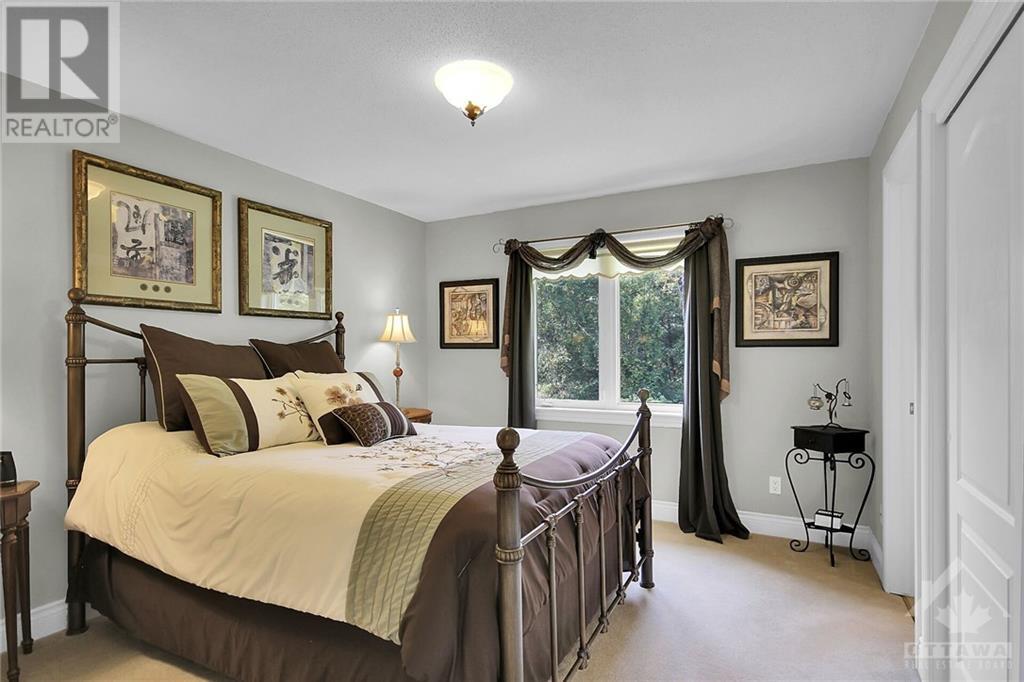4 Bedroom
4 Bathroom
Bungalow
Fireplace
Central Air Conditioning, Air Exchanger
Forced Air
Acreage
Landscaped
$1,395,000
SPECTUACULAR custom built bungalow on a private 2.37 acre lot in a quite family friendly subdivision, near the banks of the Rideau river. Open concept with a spacious foyer, great room and formal dining area all with 10' ceilings. Cultured stone fireplace open to the great room and kitchen eating area. Gourmet kitchen, a chef's delight with custom cabinetry, granite countertops & stainless steel appliances. Magnificent primary bedroom with luxurious ensuite bath and large walk-in closet. Optional additional bedroom currently used as home office , with ensuite bath attached. Quality throughout this fine home ! Finished lower level contains the recreation room, additional bedroom and a full bathroom. Granny suite potential here. Workshop and ample storage space. Beautifully landscaped, screened gazebo and rear deck a great place to relax and enjoy the privacy offered here. Just minutes south of the historic Village of Manotick and all that it has to offer. A must see, you'll Love It ! (id:53899)
Property Details
|
MLS® Number
|
1411717 |
|
Property Type
|
Single Family |
|
Neigbourhood
|
MANOTICK |
|
Amenities Near By
|
Golf Nearby, Recreation Nearby, Shopping, Water Nearby |
|
Community Features
|
Family Oriented |
|
Easement
|
Right Of Way |
|
Features
|
Cul-de-sac, Treed, Sloping, Automatic Garage Door Opener |
|
Parking Space Total
|
10 |
|
Storage Type
|
Storage Shed |
|
Structure
|
Patio(s) |
|
View Type
|
River View |
Building
|
Bathroom Total
|
4 |
|
Bedrooms Above Ground
|
2 |
|
Bedrooms Below Ground
|
2 |
|
Bedrooms Total
|
4 |
|
Appliances
|
Refrigerator, Oven - Built-in, Cooktop, Dishwasher, Dryer, Microwave, Washer, Alarm System, Blinds |
|
Architectural Style
|
Bungalow |
|
Basement Development
|
Partially Finished |
|
Basement Type
|
Full (partially Finished) |
|
Constructed Date
|
2001 |
|
Construction Material
|
Wood Frame |
|
Construction Style Attachment
|
Detached |
|
Cooling Type
|
Central Air Conditioning, Air Exchanger |
|
Exterior Finish
|
Stone, Vinyl |
|
Fireplace Present
|
Yes |
|
Fireplace Total
|
1 |
|
Fixture
|
Drapes/window Coverings |
|
Flooring Type
|
Wall-to-wall Carpet, Hardwood, Tile |
|
Foundation Type
|
Poured Concrete |
|
Half Bath Total
|
1 |
|
Heating Fuel
|
Natural Gas |
|
Heating Type
|
Forced Air |
|
Stories Total
|
1 |
|
Type
|
House |
|
Utility Water
|
Drilled Well |
Parking
|
Attached Garage
|
|
|
Oversize
|
|
|
Surfaced
|
|
|
See Remarks
|
|
Land
|
Acreage
|
Yes |
|
Land Amenities
|
Golf Nearby, Recreation Nearby, Shopping, Water Nearby |
|
Landscape Features
|
Landscaped |
|
Sewer
|
Septic System |
|
Size Depth
|
404 Ft ,11 In |
|
Size Frontage
|
185 Ft ,5 In |
|
Size Irregular
|
2.37 |
|
Size Total
|
2.37 Ac |
|
Size Total Text
|
2.37 Ac |
|
Zoning Description
|
Residential |
Rooms
| Level |
Type |
Length |
Width |
Dimensions |
|
Basement |
Bedroom |
|
|
14'5" x 13'8" |
|
Basement |
Bedroom |
|
|
18'7" x 12'0" |
|
Basement |
Recreation Room |
|
|
43'0" x 15'6" |
|
Basement |
3pc Ensuite Bath |
|
|
12'0" x 5'7" |
|
Basement |
Utility Room |
|
|
27'0" x 22'6" |
|
Basement |
Storage |
|
|
21'8" x 13'3" |
|
Main Level |
Primary Bedroom |
|
|
17'4" x 17'2" |
|
Main Level |
Bedroom |
|
|
12'7" x 11'0" |
|
Main Level |
Den |
|
|
14'8" x 12'11" |
|
Main Level |
Dining Room |
|
|
13'3" x 10'6" |
|
Main Level |
Kitchen |
|
|
26'11" x 16'11" |
|
Main Level |
Laundry Room |
|
|
12'6" x 6'0" |
|
Main Level |
Living Room |
|
|
21'6" x 19'0" |
|
Main Level |
Foyer |
|
|
9'9" x 8'8" |
|
Main Level |
5pc Ensuite Bath |
|
|
13'0" x 8'11" |
|
Main Level |
Partial Bathroom |
|
|
6'0" x 5'0" |
|
Main Level |
Full Bathroom |
|
|
8'8" x 6'7" |
https://www.realtor.ca/real-estate/27447432/6068-james-bell-drive-ottawa-manotick































