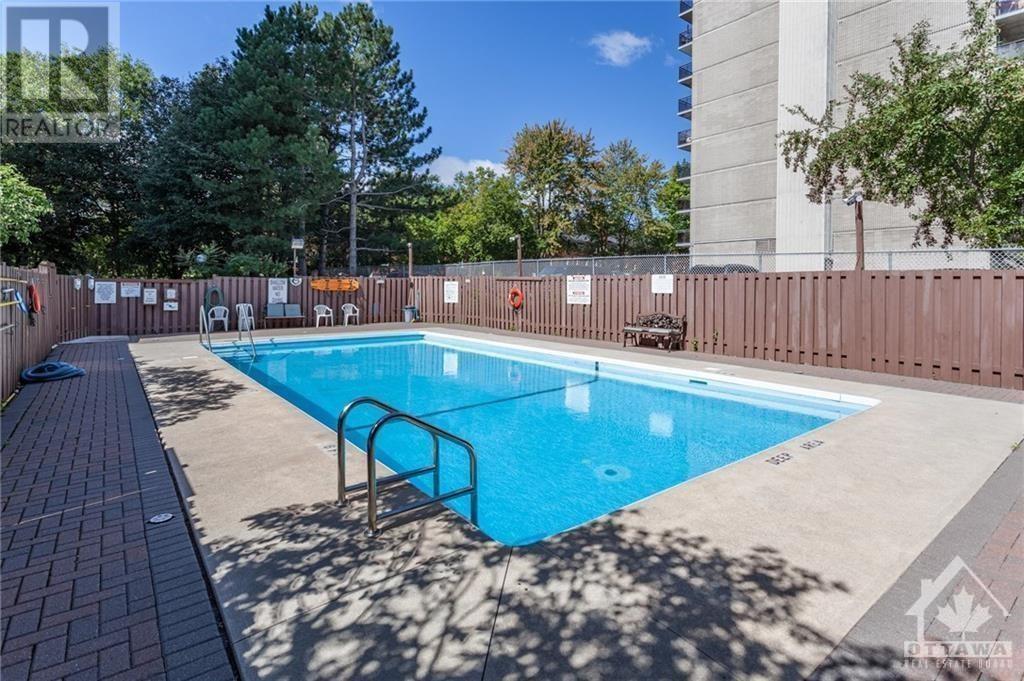555 Brittany Drive Unit#ph4 Ottawa, Ontario K1K 4C5
$329,900Maintenance, Caretaker, Heat, Electricity, Water, Other, See Remarks, Recreation Facilities
$715 Monthly
Maintenance, Caretaker, Heat, Electricity, Water, Other, See Remarks, Recreation Facilities
$715 MonthlyExperience turnkey living in this rarely offered 2-bedroom penthouse, located in a meticulously maintained adult-oriented building. This west-facing unit is perfect for professionals, downsizers, or anyone seeking a stress-free lifestyle. The open-concept living/dining area is enhanced by high-quality wood-laminate flooring '18, the remodeled kitchen features new appliances + modern white glossy cabinets creating a bright welcoming space. A spacious balcony offers the perfect outdoor retreat boasting stunning views w breathtaking sunsets. The primary bedroom offers private ensuite for your convenience while the 2nd bedroom ideal as a home office/ guest room. Custom automatic Harmony Roman blinds for max comfort. All-inclusive condo fees simplify monthly expenses. The building offers exceptional amenities! Conveniently located near shopping, 2 minute walk to farmboy, transit, & Montfort Hospital, this penthouse delivers a luxurious, hassle-free lifestyle with unmatched views (id:53899)
Property Details
| MLS® Number | 1413927 |
| Property Type | Single Family |
| Neigbourhood | Alexandar Park |
| Amenities Near By | Recreation, Public Transit, Shopping |
| Community Features | Recreational Facilities, Adult Oriented, Pets Allowed |
| Features | Elevator, Balcony |
| Parking Space Total | 1 |
| Pool Type | Inground Pool, Outdoor Pool |
| Structure | Patio(s) |
Building
| Bathroom Total | 2 |
| Bedrooms Above Ground | 2 |
| Bedrooms Total | 2 |
| Amenities | Party Room, Recreation Centre, Laundry Facility, Exercise Centre |
| Appliances | Refrigerator, Dishwasher, Stove |
| Basement Development | Not Applicable |
| Basement Type | See Remarks (not Applicable) |
| Constructed Date | 1986 |
| Cooling Type | Central Air Conditioning |
| Exterior Finish | Brick, Concrete |
| Flooring Type | Laminate, Ceramic |
| Foundation Type | Poured Concrete |
| Half Bath Total | 1 |
| Heating Fuel | Electric |
| Heating Type | Forced Air, Heat Pump |
| Stories Total | 1 |
| Type | Apartment |
| Utility Water | Municipal Water |
Parking
| Attached Garage |
Land
| Acreage | No |
| Land Amenities | Recreation, Public Transit, Shopping |
| Landscape Features | Landscaped |
| Sewer | Municipal Sewage System |
| Zoning Description | Condominium/ Res |
Rooms
| Level | Type | Length | Width | Dimensions |
|---|---|---|---|---|
| Main Level | 3pc Bathroom | Measurements not available | ||
| Main Level | 2pc Ensuite Bath | Measurements not available | ||
| Main Level | Bedroom | 11'0" x 9'0" | ||
| Main Level | Primary Bedroom | 13'0" x 11'0" | ||
| Main Level | Living Room | 12'0" x 11'0" | ||
| Main Level | Dining Room | 8'7" x 7'0" | ||
| Main Level | Kitchen | 10'1" x 7'4" | ||
| Main Level | Storage | Measurements not available |
https://www.realtor.ca/real-estate/27478200/555-brittany-drive-unitph4-ottawa-alexandar-park
Interested?
Contact us for more information
























