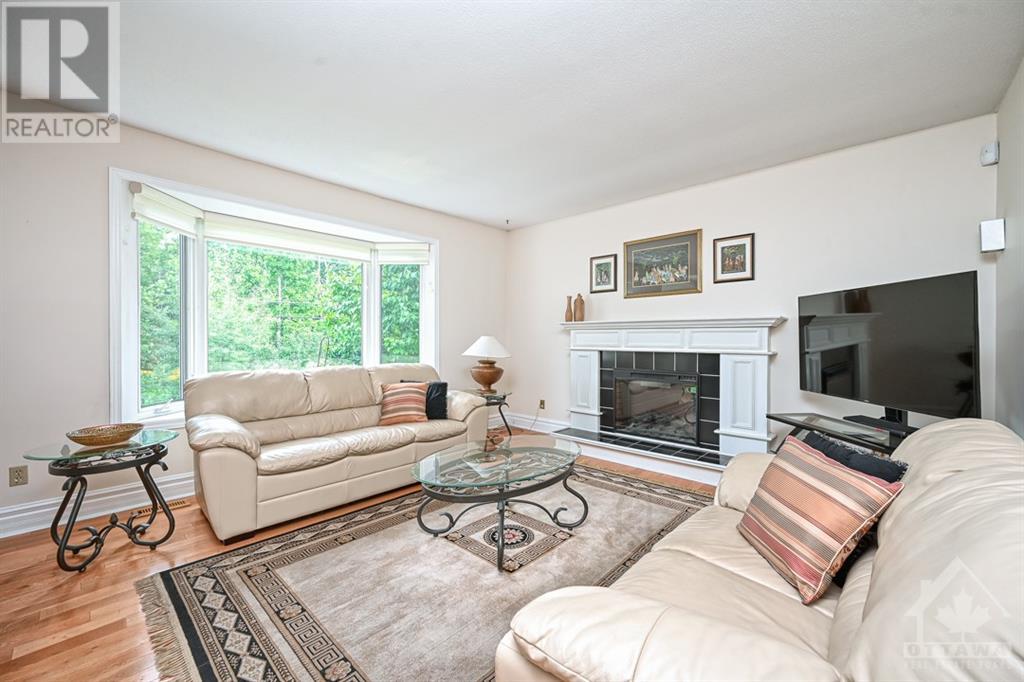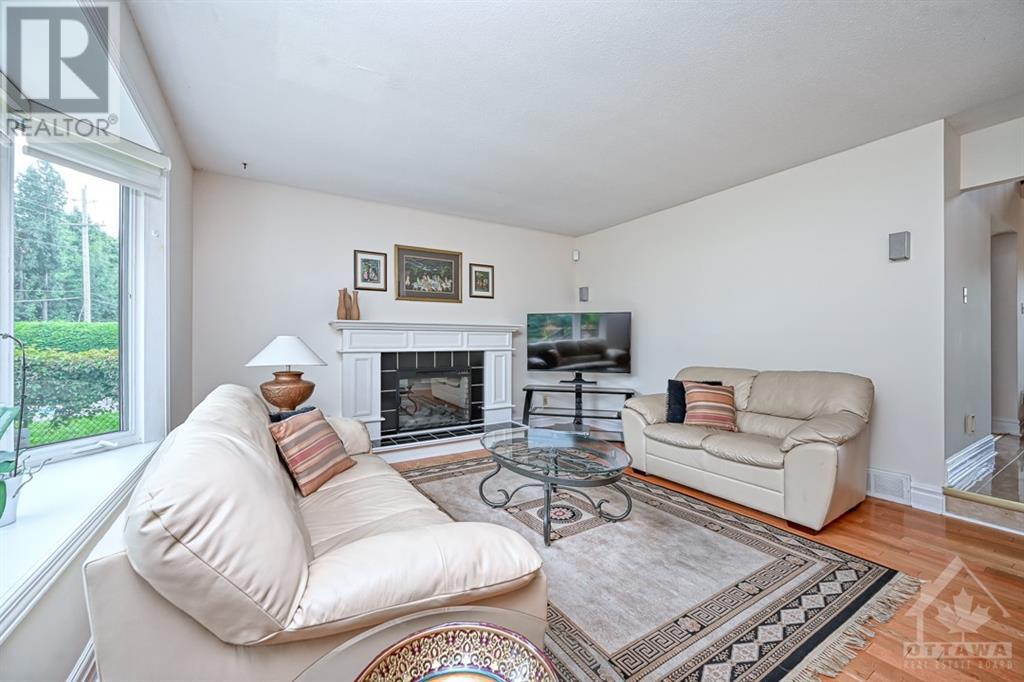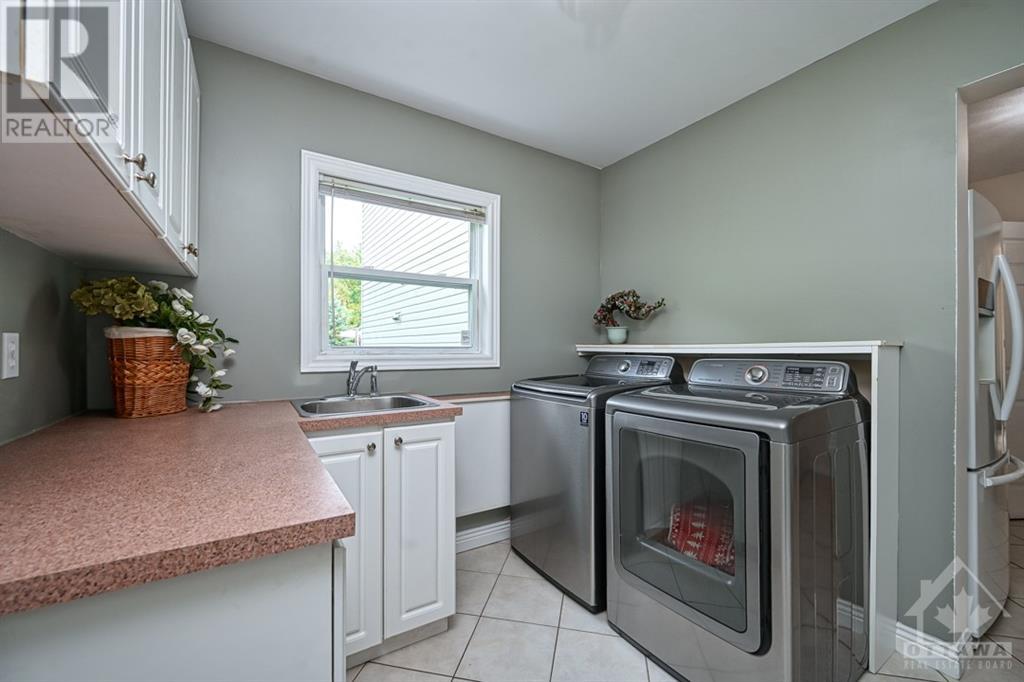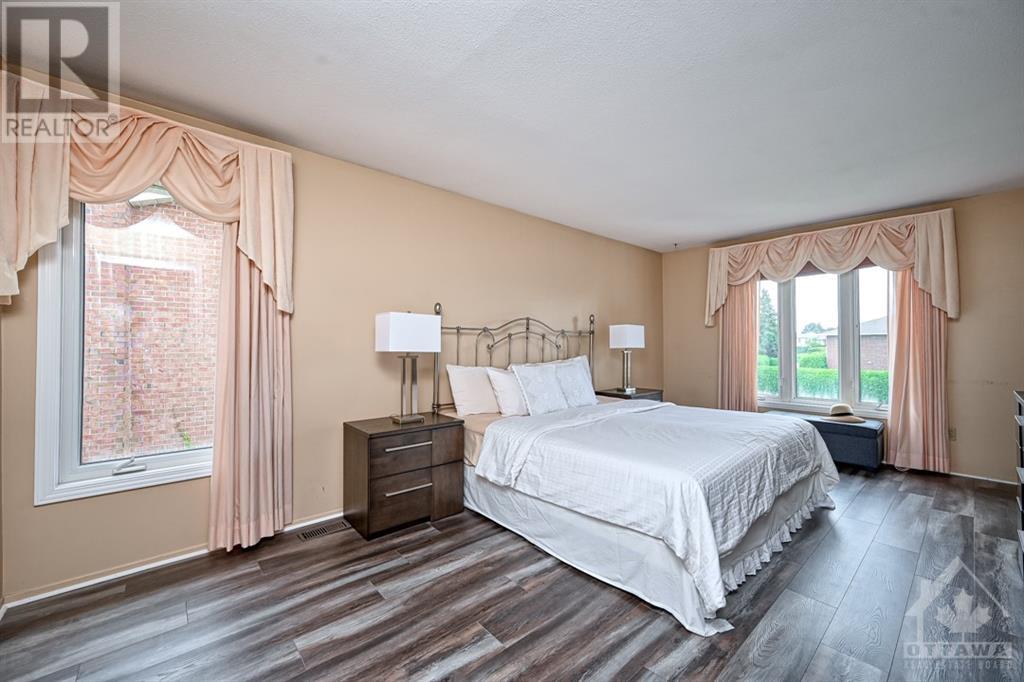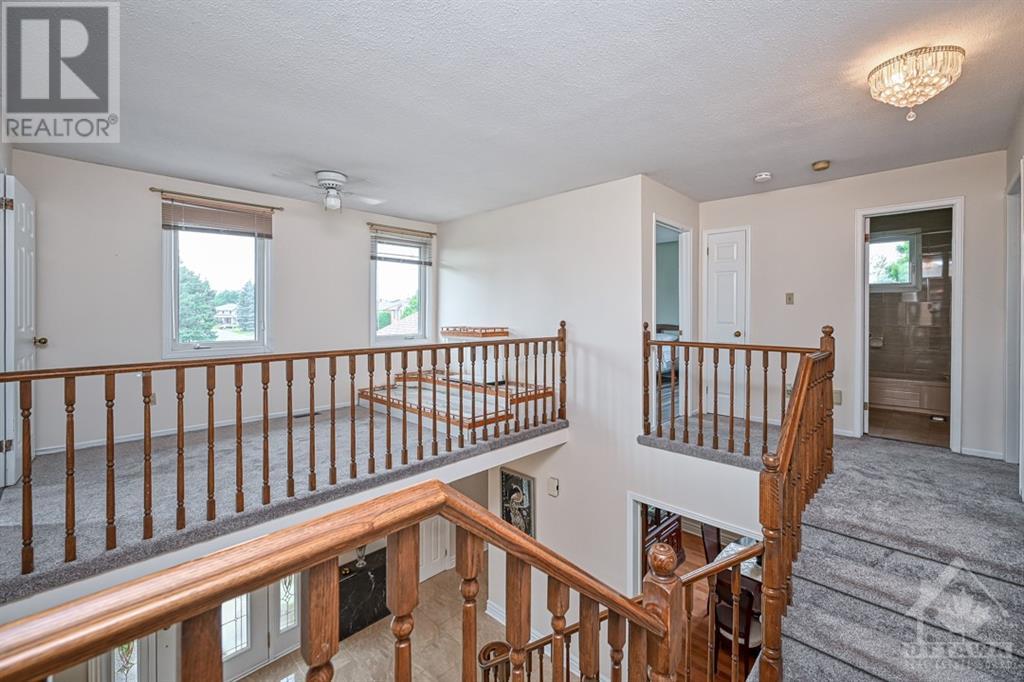4 Bedroom
4 Bathroom
Fireplace
Central Air Conditioning
Forced Air
$899,900
Flooring: Tile, Stunning, 4 bedroom 4 bathroom home nestled on a premium treed lot, this home shines with curb appeal! Extended driveway with interlock front curved walkway. Covered front veranda to front door with soldier and transom windows to the spacious foyer offering large tiled flooring. Gleaming hardwood flooring on the main level. Formal living room w/bay window & gas fireplace. Dining room offers french doors & 3 panel window. Open concept Center island kitchen w/granite countertops, upper mouldings, dble sinks & eating area with panoramic windows. Convenient Family room. Added laundry room & 2pc bath w/direct access to garage. Scarlett O'Hara staircase to the 2nd level, primary bedroom w/walk in, 4 pc ensuite & open loft. 3 additional bdrms & 4pc bath. Finished basement with recreation room & bar, 2 piece bath and loads of storage. Fantastic area, close to schools, mall, parks & recreation. 24 hr irrev on offers, Flooring: Hardwood, Flooring: Carpet W/W & Mixed (id:53899)
Property Details
|
MLS® Number
|
X9520913 |
|
Property Type
|
Single Family |
|
Neigbourhood
|
Queenswood Heights |
|
Community Name
|
1102 - Bilberry Creek/Queenswood Heights |
|
Amenities Near By
|
Public Transit, Park |
|
Parking Space Total
|
6 |
|
Structure
|
Deck |
Building
|
Bathroom Total
|
4 |
|
Bedrooms Above Ground
|
4 |
|
Bedrooms Total
|
4 |
|
Amenities
|
Fireplace(s) |
|
Appliances
|
Dishwasher, Dryer, Refrigerator, Stove, Washer |
|
Basement Development
|
Finished |
|
Basement Type
|
Full (finished) |
|
Construction Style Attachment
|
Detached |
|
Cooling Type
|
Central Air Conditioning |
|
Exterior Finish
|
Brick |
|
Fireplace Present
|
Yes |
|
Fireplace Total
|
1 |
|
Foundation Type
|
Concrete |
|
Heating Fuel
|
Natural Gas |
|
Heating Type
|
Forced Air |
|
Stories Total
|
2 |
|
Type
|
House |
|
Utility Water
|
Municipal Water |
Parking
|
Attached Garage
|
|
|
Inside Entry
|
|
Land
|
Acreage
|
No |
|
Fence Type
|
Fenced Yard |
|
Land Amenities
|
Public Transit, Park |
|
Sewer
|
Sanitary Sewer |
|
Size Depth
|
127 Ft ,8 In |
|
Size Frontage
|
47 Ft |
|
Size Irregular
|
47.05 X 127.73 Ft ; 1 |
|
Size Total Text
|
47.05 X 127.73 Ft ; 1 |
|
Zoning Description
|
Residential |
Rooms
| Level |
Type |
Length |
Width |
Dimensions |
|
Second Level |
Bathroom |
|
|
Measurements not available |
|
Second Level |
Other |
|
|
Measurements not available |
|
Second Level |
Loft |
3.86 m |
2.43 m |
3.86 m x 2.43 m |
|
Second Level |
Bedroom |
3.53 m |
3.2 m |
3.53 m x 3.2 m |
|
Second Level |
Bedroom |
3.27 m |
3.22 m |
3.27 m x 3.22 m |
|
Second Level |
Bedroom |
3.75 m |
3.07 m |
3.75 m x 3.07 m |
|
Second Level |
Bathroom |
|
|
Measurements not available |
|
Second Level |
Primary Bedroom |
5.74 m |
3.5 m |
5.74 m x 3.5 m |
|
Basement |
Recreational, Games Room |
9.29 m |
4.85 m |
9.29 m x 4.85 m |
|
Basement |
Recreational, Games Room |
4.97 m |
4.82 m |
4.97 m x 4.82 m |
|
Basement |
Other |
4.69 m |
3.96 m |
4.69 m x 3.96 m |
|
Basement |
Bathroom |
|
|
Measurements not available |
|
Main Level |
Foyer |
|
|
Measurements not available |
|
Main Level |
Living Room |
4.87 m |
4.24 m |
4.87 m x 4.24 m |
|
Main Level |
Dining Room |
3.68 m |
3.45 m |
3.68 m x 3.45 m |
|
Main Level |
Kitchen |
3.7 m |
3.6 m |
3.7 m x 3.6 m |
|
Main Level |
Dining Room |
4.8 m |
2.69 m |
4.8 m x 2.69 m |
|
Main Level |
Family Room |
5.1 m |
3.42 m |
5.1 m x 3.42 m |
|
Main Level |
Bathroom |
|
|
Measurements not available |
|
Main Level |
Laundry Room |
2.64 m |
2.61 m |
2.64 m x 2.61 m |
https://www.realtor.ca/real-estate/27481235/1343-turner-crescent-orleans-cumberland-and-area-1102-bilberry-creekqueenswood-heights-1102-bilberry-creekqueenswood-heights









