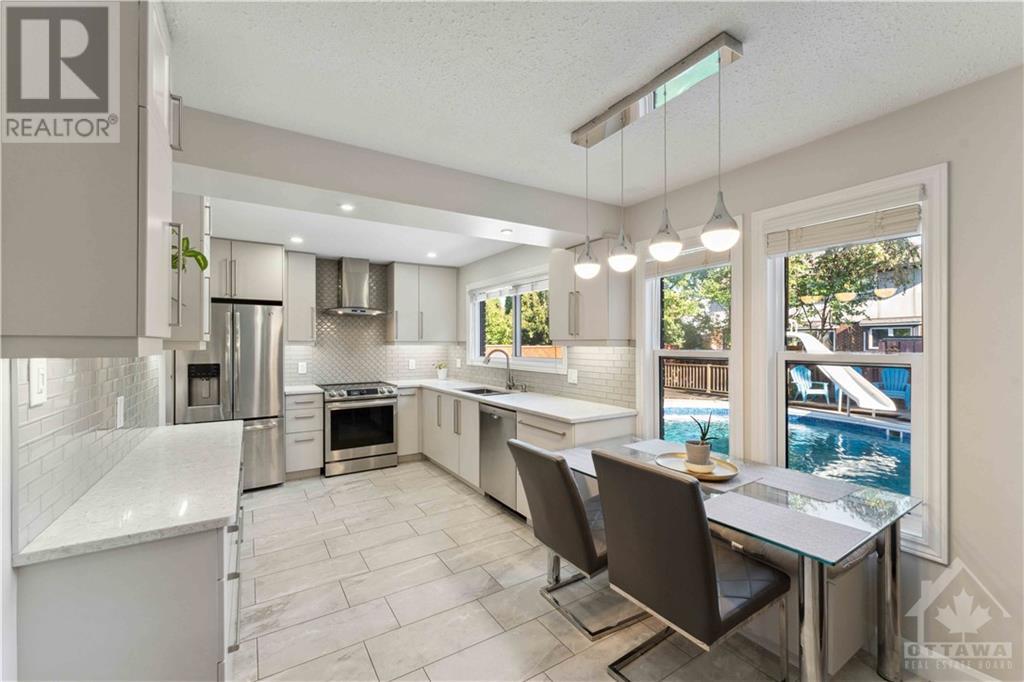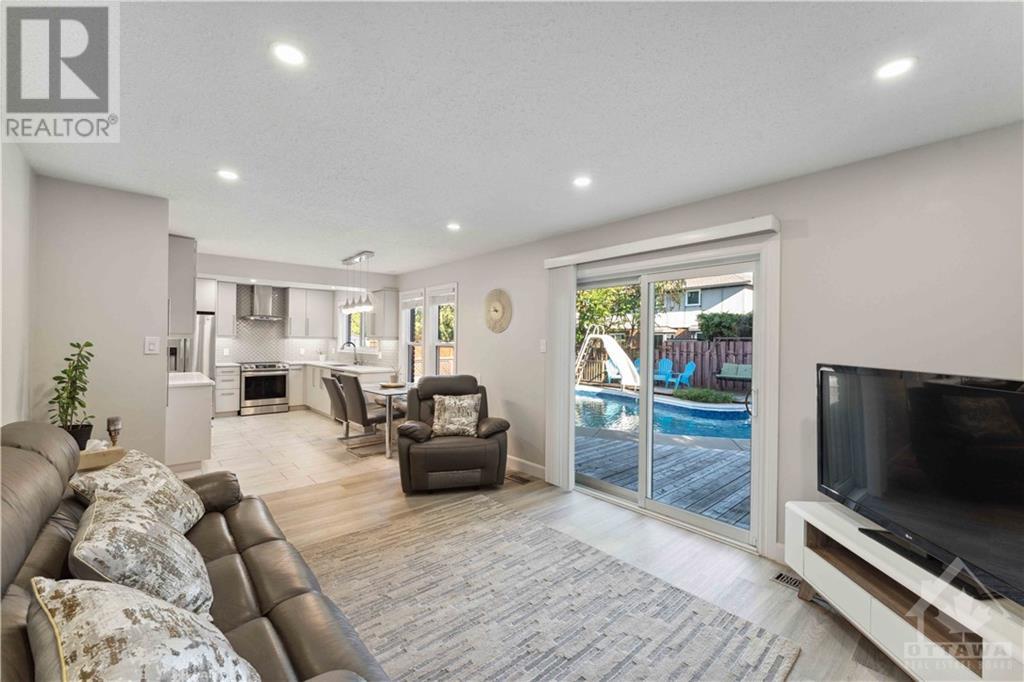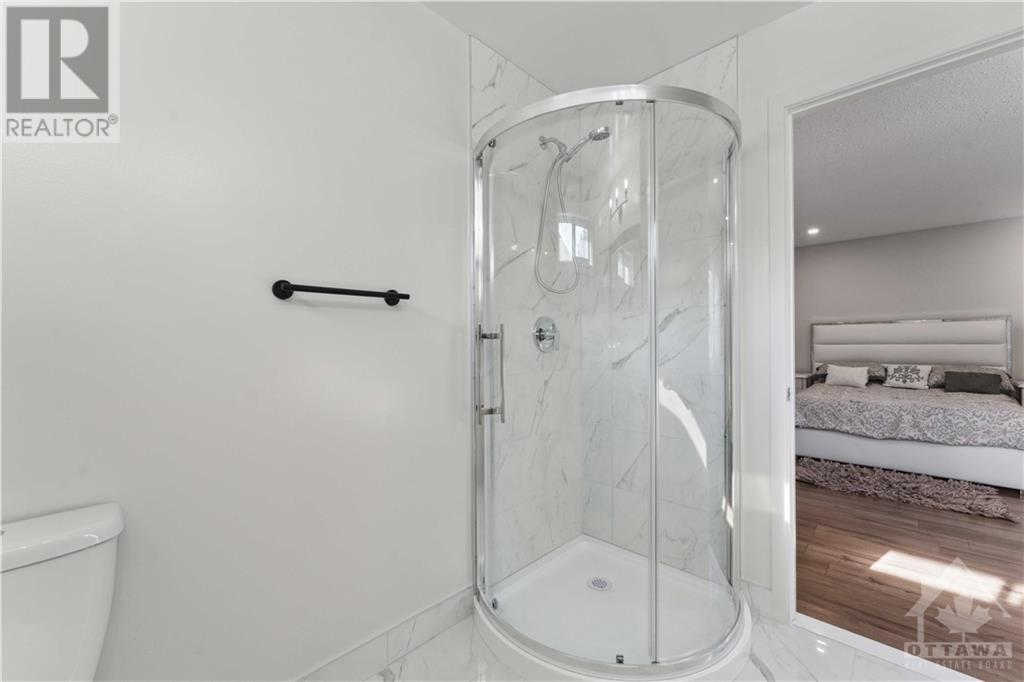3 Bedroom
3 Bathroom
Inground Pool
Central Air Conditioning
Forced Air
$5,500 Monthly
This beautifully renovated 3-bedroom home + Loft is located in a peaceful neighborhood, perfect for families or anyone seeking comfort and style. As you step inside, you're greeted by an open-concept living and dining area. Every detail has been thoughtfully updated for a modern, yet cozy feel. The Kitchen is truly a chef's dream with updated countertops, sleek cabinetry, and modern appliances. Spacious family room that is a perfect spot to relax & enjoy a view of the backyard oasis with an inground pool. 2nd floor features 3 generously-sized bedrooms and a spacious loft area. Step outside to enjoy the inground pool that is perfect for those hot summer days. The backyard offers a great space for family gatherings or just relaxing under the sun. Unfinished basement giving you the flexibility to transform it into whatever you desire. The possibilities are endless! (id:53899)
Property Details
|
MLS® Number
|
1414217 |
|
Property Type
|
Single Family |
|
Neigbourhood
|
Hunt Club/Western Community |
|
Amenities Near By
|
Airport, Public Transit, Shopping |
|
Community Features
|
Family Oriented |
|
Features
|
Automatic Garage Door Opener |
|
Parking Space Total
|
6 |
|
Pool Type
|
Inground Pool |
Building
|
Bathroom Total
|
3 |
|
Bedrooms Above Ground
|
3 |
|
Bedrooms Total
|
3 |
|
Amenities
|
Laundry - In Suite |
|
Appliances
|
Refrigerator, Dishwasher, Dryer, Hood Fan, Stove, Washer, Blinds |
|
Basement Development
|
Unfinished |
|
Basement Type
|
Full (unfinished) |
|
Constructed Date
|
1976 |
|
Construction Style Attachment
|
Detached |
|
Cooling Type
|
Central Air Conditioning |
|
Exterior Finish
|
Brick, Siding |
|
Fixture
|
Drapes/window Coverings, Ceiling Fans |
|
Flooring Type
|
Mixed Flooring, Hardwood, Laminate |
|
Half Bath Total
|
1 |
|
Heating Fuel
|
Natural Gas |
|
Heating Type
|
Forced Air |
|
Stories Total
|
2 |
|
Type
|
House |
|
Utility Water
|
Municipal Water |
Parking
Land
|
Acreage
|
No |
|
Fence Type
|
Fenced Yard |
|
Land Amenities
|
Airport, Public Transit, Shopping |
|
Sewer
|
Municipal Sewage System |
|
Size Irregular
|
* Ft X * Ft |
|
Size Total Text
|
* Ft X * Ft |
|
Zoning Description
|
Residential |
Rooms
| Level |
Type |
Length |
Width |
Dimensions |
|
Second Level |
Primary Bedroom |
|
|
16'2" x 12'0" |
|
Second Level |
Loft |
|
|
12'7" x 9'0" |
|
Second Level |
Bedroom |
|
|
12'7" x 10'8" |
|
Second Level |
Bedroom |
|
|
11'6" x 9'8" |
|
Main Level |
Dining Room |
|
|
13'0" x 10'0" |
|
Main Level |
Family Room |
|
|
15'9" x 11'8" |
|
Main Level |
Kitchen |
|
|
10'4" x 9'4" |
|
Main Level |
Living Room |
|
|
18'9" x 12'0" |
|
Main Level |
Eating Area |
|
|
9'6" x 7'3" |
https://www.realtor.ca/real-estate/27485523/1010-cahill-drive-w-ottawa-hunt-clubwestern-community































