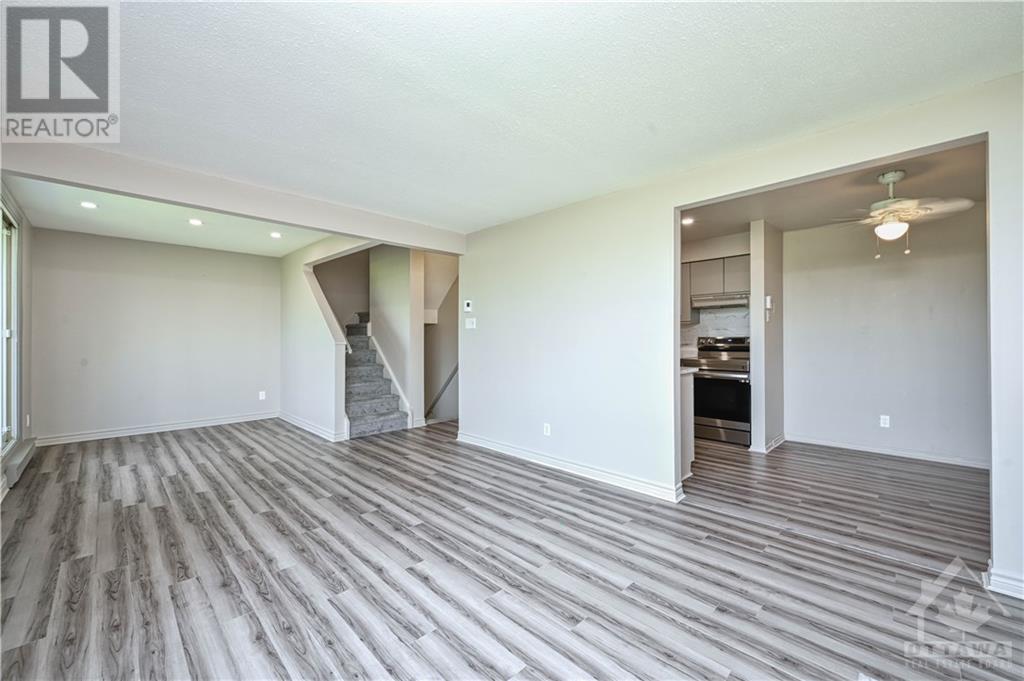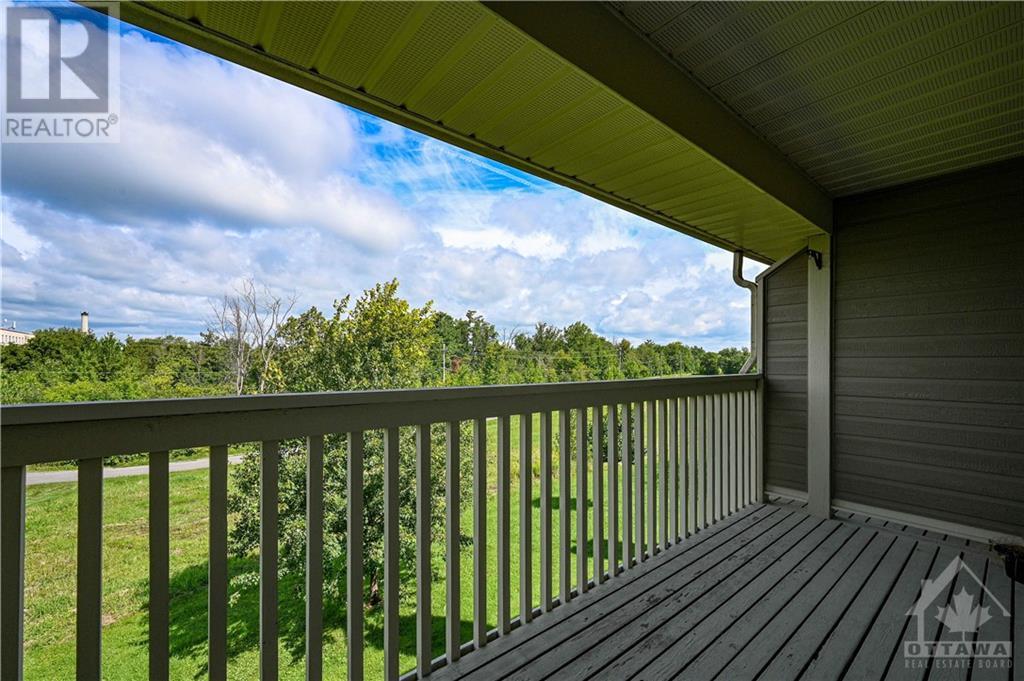2 Bedroom
2 Bathroom
Unknown
Baseboard Heaters
$2,200 Monthly
Newly upgraded upper unit condo in the desirable neighbourhood of Convent Glen. This home features 2 bedrooms and 1.5 baths. Large windows throughout filling the space up with light. Very private – facing the Gatineau hills and lots of green space. The homes features a large living room with a wood burning fireplace. Separate dining room leading to a private and spacious balcony. The upgraded kitchen welcomes quarts countertops, stainless steel appliances, lots of cabinet space. Upstairs you will find 2 bedrooms, with the master bedroom welcoming a spacious walk-in closet. Separate laundry room conveniently located on the second floor. Unit comes with a surfaced parking spot. Option to have a second parking Spot for $50/month. New Portable A/C Unit and New Washer & Dryer. *No smoking. Rental App, Credit check, Photo ID, Letter of Employment and Recent Pay stubs to accompany all offers. Photos taken pre-tenancy. 24 Hours notice for showings. (id:53899)
Property Details
|
MLS® Number
|
1414093 |
|
Property Type
|
Single Family |
|
Neigbourhood
|
Convent Glen |
|
Amenities Near By
|
Public Transit, Recreation Nearby, Shopping |
|
Features
|
Balcony |
|
Parking Space Total
|
1 |
Building
|
Bathroom Total
|
2 |
|
Bedrooms Above Ground
|
2 |
|
Bedrooms Total
|
2 |
|
Amenities
|
Laundry - In Suite |
|
Appliances
|
Refrigerator, Dishwasher, Dryer, Hood Fan, Microwave, Stove, Washer |
|
Basement Development
|
Not Applicable |
|
Basement Type
|
None (not Applicable) |
|
Constructed Date
|
1986 |
|
Construction Style Attachment
|
Stacked |
|
Cooling Type
|
Unknown |
|
Exterior Finish
|
Vinyl |
|
Flooring Type
|
Wall-to-wall Carpet, Tile, Vinyl |
|
Half Bath Total
|
1 |
|
Heating Fuel
|
Electric |
|
Heating Type
|
Baseboard Heaters |
|
Stories Total
|
2 |
|
Type
|
House |
|
Utility Water
|
Municipal Water |
Parking
Land
|
Acreage
|
No |
|
Land Amenities
|
Public Transit, Recreation Nearby, Shopping |
|
Sewer
|
Municipal Sewage System |
|
Size Irregular
|
* Ft X * Ft |
|
Size Total Text
|
* Ft X * Ft |
|
Zoning Description
|
Residential |
Rooms
| Level |
Type |
Length |
Width |
Dimensions |
|
Second Level |
Living Room |
|
|
15'4" x 11'8" |
|
Second Level |
Dining Room |
|
|
8'6" x 8'2" |
|
Second Level |
Kitchen |
|
|
8'3" x 7'9" |
|
Second Level |
Eating Area |
|
|
8'3" x 6'7" |
|
Second Level |
2pc Bathroom |
|
|
Measurements not available |
|
Third Level |
Primary Bedroom |
|
|
14'7" x 12'5" |
|
Third Level |
Bedroom |
|
|
11'0" x 8'0" |
|
Third Level |
3pc Bathroom |
|
|
Measurements not available |
|
Third Level |
Laundry Room |
|
|
Measurements not available |
https://www.realtor.ca/real-estate/27486099/762-st-andre-drive-unit1b-ottawa-convent-glen































