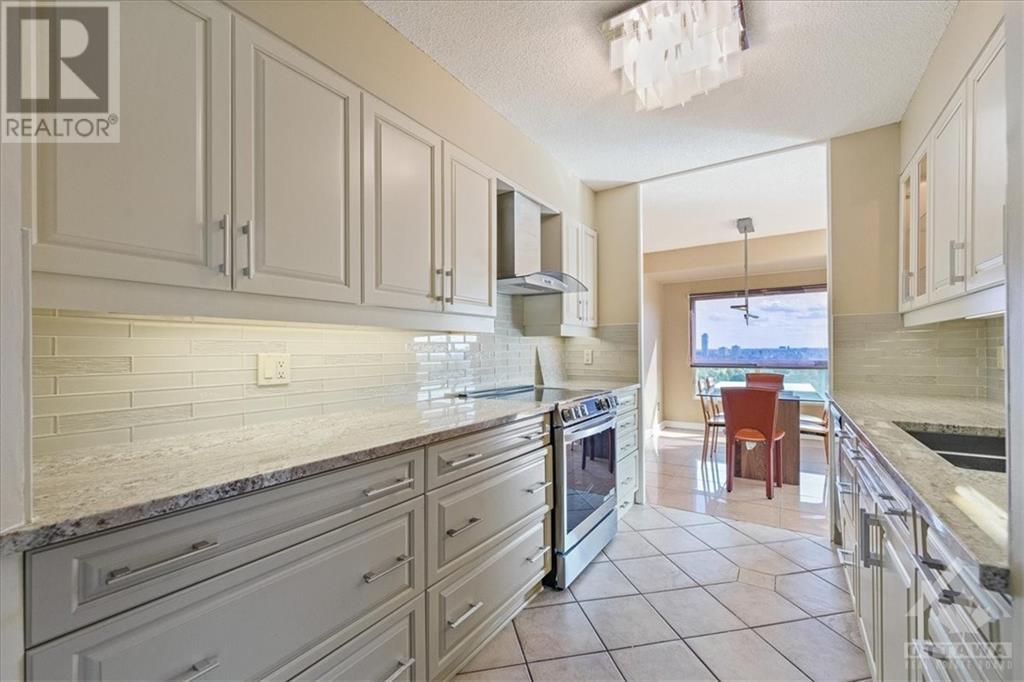545 St Laurent Boulevard Unit#1105 Ottawa, Ontario K1K 4H9
$625,000Maintenance, Property Management, Caretaker, Heat, Electricity, Water, Other, See Remarks, Condominium Amenities, Recreation Facilities, Reserve Fund Contributions
$1,512 Monthly
Maintenance, Property Management, Caretaker, Heat, Electricity, Water, Other, See Remarks, Condominium Amenities, Recreation Facilities, Reserve Fund Contributions
$1,512 MonthlyRare opportunity to own this spacious and renovated 3-bed, 3-bath condo. It features a modern kitchen with granite counters. Open-concept LR & DR. Main living area boasts large windows that flood the space with natural light. West-facing balcony. Primary bedroom offers 2 closets & 3-pc ensuite. The 2nd bed also has its own ensuite, providing privacy for guests. The 3rd bed is perfect for home office. A dedicated laundry area adds to the unit's functionality. Condo fees include utilities. Residents enjoy a wealth of amenities. The complex offers a fitness center, squash courts, both indoor and outdoor pools, green spaces, and artificial lake with fountain. Tennis courts & walking paths add to the resort-like lifestyle. Located within walking distance to many shops and easy access to public transit. This condo provides 24-hour front door security. One underground parking spot & storage locker are included. Condo fees include utilities. Some photos virtually staged. (id:53899)
Property Details
| MLS® Number | 1414704 |
| Property Type | Single Family |
| Neigbourhood | Le Parc |
| Amenities Near By | Public Transit, Recreation Nearby, Shopping |
| Community Features | Recreational Facilities, Pets Allowed With Restrictions |
| Features | Corner Site, Elevator, Balcony |
| Parking Space Total | 1 |
| Pool Type | Indoor Pool, Inground Pool |
| Structure | Tennis Court |
Building
| Bathroom Total | 3 |
| Bedrooms Above Ground | 3 |
| Bedrooms Total | 3 |
| Amenities | Recreation Centre, Storage - Locker, Laundry - In Suite, Exercise Centre |
| Appliances | Refrigerator, Dishwasher, Dryer, Hood Fan, Stove, Washer, Blinds |
| Basement Development | Not Applicable |
| Basement Type | None (not Applicable) |
| Constructed Date | 1987 |
| Cooling Type | Central Air Conditioning |
| Exterior Finish | Concrete |
| Fixture | Ceiling Fans |
| Flooring Type | Wall-to-wall Carpet, Hardwood, Tile |
| Foundation Type | None |
| Half Bath Total | 1 |
| Heating Fuel | Natural Gas |
| Heating Type | Forced Air |
| Stories Total | 1 |
| Type | Apartment |
| Utility Water | Municipal Water |
Parking
| Underground | |
| Visitor Parking |
Land
| Acreage | No |
| Land Amenities | Public Transit, Recreation Nearby, Shopping |
| Landscape Features | Landscaped |
| Sewer | Municipal Sewage System |
| Zoning Description | Residential |
Rooms
| Level | Type | Length | Width | Dimensions |
|---|---|---|---|---|
| Main Level | Kitchen | 7'11" x 10'0" | ||
| Main Level | Dining Room | 10'11" x 8'11" | ||
| Main Level | Living Room | 20'11" x 10'7" | ||
| Main Level | Primary Bedroom | 16'5" x 10'9" | ||
| Main Level | 3pc Ensuite Bath | Measurements not available | ||
| Main Level | Bedroom | 11'1" x 17'0" | ||
| Main Level | 3pc Ensuite Bath | Measurements not available | ||
| Main Level | Bedroom | 11'9" x 10'11" | ||
| Main Level | 2pc Bathroom | Measurements not available | ||
| Main Level | Laundry Room | Measurements not available |
https://www.realtor.ca/real-estate/27504787/545-st-laurent-boulevard-unit1105-ottawa-le-parc
Interested?
Contact us for more information




























