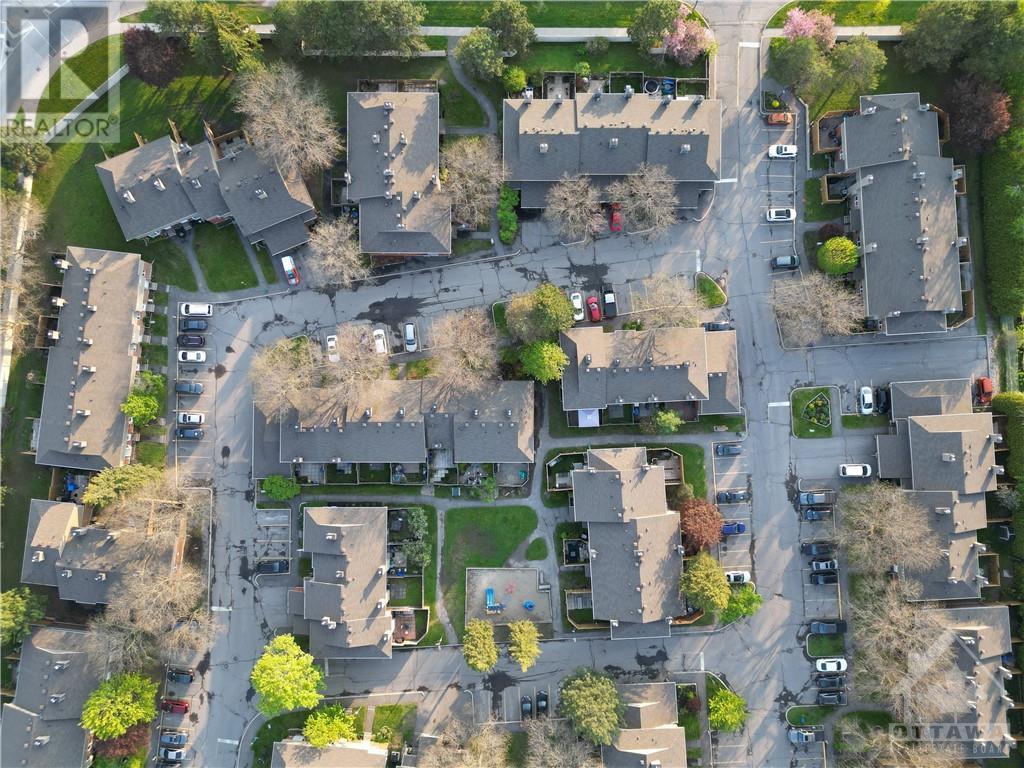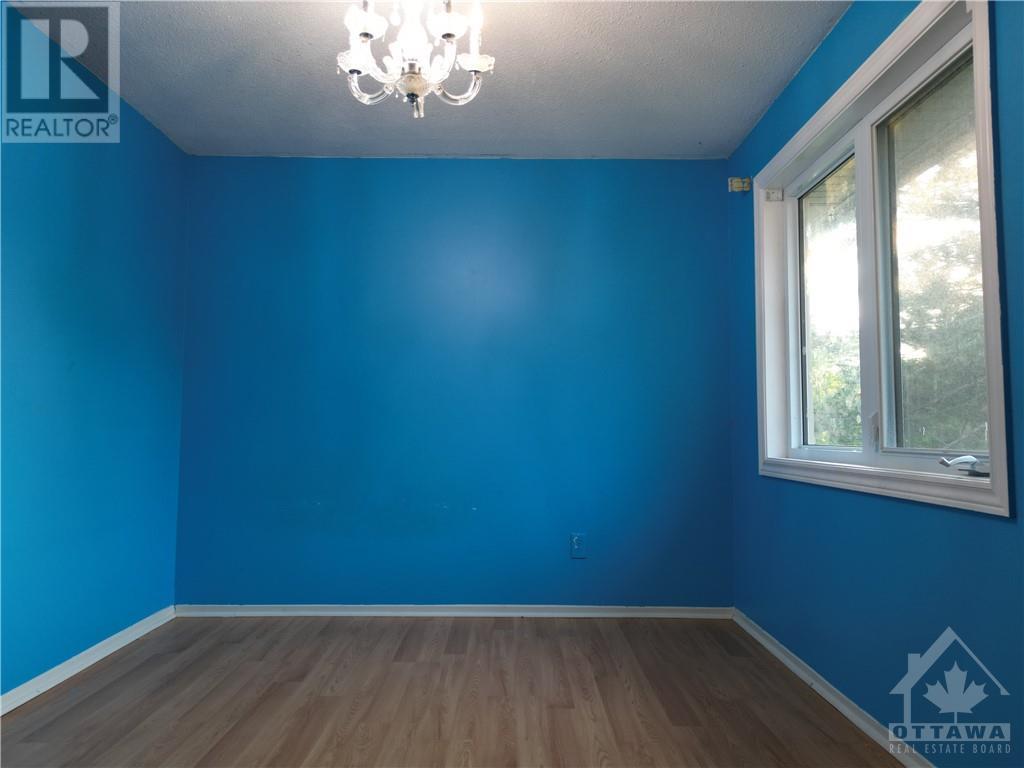1664 Rodin Way Ottawa, Ontario K1C 4Z2
$390,000Maintenance, Other, See Remarks
$401 Monthly
Maintenance, Other, See Remarks
$401 MonthlyA three-bedroom row house condominium for sale in Orleans near the intersection of Orleans Blvd and Jeanne d'Arc Blvd. Conveniently located near lots of shopping plazas and only a few minute's drive to Highway 417. The home offers a side yard off of the dining room. Three bedrooms on the second level and the basement is partially finished. There's a three-piece bathroom on the second floor and a powder room on the main floor. No appliances on-site, or included. A minimum of 48 hours of irrevocable time is required with offers. Parking at the condo complex is all surface-level and uncovered outdoors. This property is being sold as is where is in its present condition with no warranties from the Seller in this regard. (id:53899)
Property Details
| MLS® Number | 1415936 |
| Property Type | Single Family |
| Neigbourhood | Convent Glen South |
| Amenities Near By | Public Transit, Shopping |
| Communication Type | Internet Access |
| Community Features | Pets Allowed |
| Parking Space Total | 1 |
Building
| Bathroom Total | 2 |
| Bedrooms Above Ground | 3 |
| Bedrooms Total | 3 |
| Basement Development | Partially Finished |
| Basement Type | Full (partially Finished) |
| Constructed Date | 1986 |
| Cooling Type | Central Air Conditioning |
| Exterior Finish | Brick, Vinyl |
| Fireplace Present | Yes |
| Fireplace Total | 1 |
| Flooring Type | Wall-to-wall Carpet, Mixed Flooring, Laminate, Tile |
| Foundation Type | Poured Concrete |
| Half Bath Total | 1 |
| Heating Fuel | Natural Gas |
| Heating Type | Forced Air |
| Stories Total | 2 |
| Type | Row / Townhouse |
| Utility Water | Municipal Water |
Parking
| Surfaced |
Land
| Acreage | No |
| Land Amenities | Public Transit, Shopping |
| Sewer | Municipal Sewage System |
| Zoning Description | R3y |
Rooms
| Level | Type | Length | Width | Dimensions |
|---|---|---|---|---|
| Second Level | 3pc Bathroom | 8'5" x 5'3" | ||
| Second Level | Bedroom | 8'3" x 12'1" | ||
| Second Level | Bedroom | 12'10" x 9'1" | ||
| Second Level | Primary Bedroom | 13'6" x 10'11" | ||
| Basement | Games Room | 10'9" x 10'2" | ||
| Basement | Utility Room | 12'6" x 11'2" | ||
| Basement | Storage | 2'8" x 10'11" | ||
| Basement | Games Room | 21'9" x 7'6" | ||
| Main Level | 2pc Bathroom | 5'2" x 5'3" | ||
| Main Level | Kitchen | 8'3" x 10'4" | ||
| Main Level | Dining Room | 10'4" x 8'3" | ||
| Main Level | Foyer | 6'5" x 4'4" | ||
| Main Level | Living Room/fireplace | 10'11" x 15'7" |
Utilities
| Fully serviced | Available |
https://www.realtor.ca/real-estate/27525400/1664-rodin-way-ottawa-convent-glen-south
Interested?
Contact us for more information





























