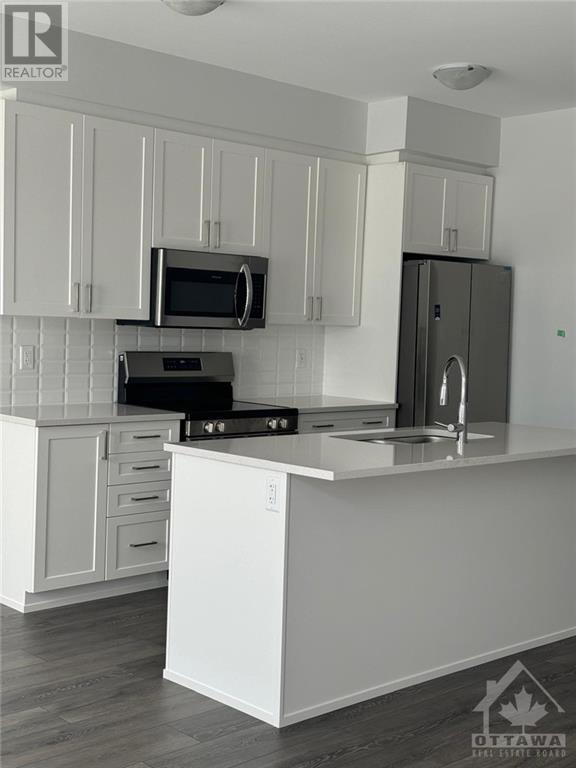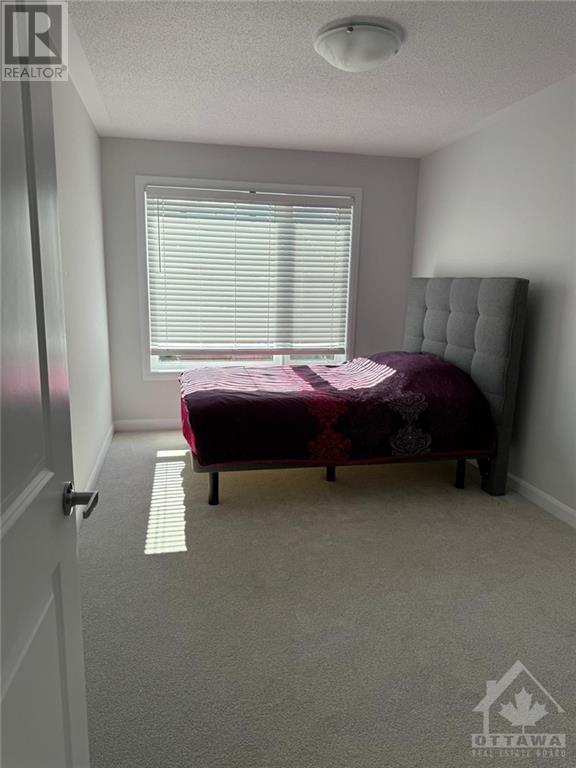2 Bedroom
3 Bathroom
Central Air Conditioning
Forced Air
$2,350 Monthly
Deposit: 4900, Discover your new home in this stunning three-story townhome located in a desirable and vibrant neighborhood! With 2 spacious bedrooms and 2.5 bathrooms, this home offers comfort, style, and convenience. The open-concept second floor floor features a bright living area that seamlessly flows into a modern kitchen with ample counter space, perfect for entertaining or enjoying quiet nights in. Large windows flood the space with natural light, creating a warm and inviting atmosphere. Third floor, the two large bedrooms include generous closet space, with the master bedroom boasting an en-suite bathroom for added privacy. The second bathroom is conveniently located near the second bedroom, and the half-bath on the second level adds extra convenience for guests.Enjoy the ease of attached garage parking, providing security and convenience. The garage also offers extra storage space for your belongings. NO Pets., Flooring: Ceramic, Flooring: Laminate (id:53899)
Property Details
|
MLS® Number
|
X9521712 |
|
Property Type
|
Single Family |
|
Neigbourhood
|
Half Moon Bay |
|
Community Name
|
7711 - Barrhaven - Half Moon Bay |
|
Amenities Near By
|
Public Transit, Park |
|
Parking Space Total
|
2 |
Building
|
Bathroom Total
|
3 |
|
Bedrooms Above Ground
|
2 |
|
Bedrooms Total
|
2 |
|
Appliances
|
Dryer, Hood Fan, Microwave, Refrigerator, Stove, Washer |
|
Construction Style Attachment
|
Attached |
|
Cooling Type
|
Central Air Conditioning |
|
Exterior Finish
|
Brick, Vinyl Siding |
|
Heating Fuel
|
Natural Gas |
|
Heating Type
|
Forced Air |
|
Stories Total
|
3 |
|
Type
|
Row / Townhouse |
|
Utility Water
|
Municipal Water |
Parking
Land
|
Acreage
|
No |
|
Land Amenities
|
Public Transit, Park |
|
Sewer
|
Sanitary Sewer |
|
Size Depth
|
45 Ft ,10 In |
|
Size Frontage
|
20 Ft ,8 In |
|
Size Irregular
|
20.73 X 45.85 Ft |
|
Size Total Text
|
20.73 X 45.85 Ft |
|
Zoning Description
|
Residential |
Rooms
| Level |
Type |
Length |
Width |
Dimensions |
|
Second Level |
Living Room |
5.94 m |
3.04 m |
5.94 m x 3.04 m |
|
Second Level |
Dining Room |
3.42 m |
3.4 m |
3.42 m x 3.4 m |
|
Second Level |
Kitchen |
2.51 m |
3.37 m |
2.51 m x 3.37 m |
|
Second Level |
Bathroom |
|
|
Measurements not available |
|
Third Level |
Bedroom |
5.84 m |
4.26 m |
5.84 m x 4.26 m |
|
Third Level |
Other |
|
|
Measurements not available |
|
Third Level |
Primary Bedroom |
3.12 m |
3.96 m |
3.12 m x 3.96 m |
|
Third Level |
Bathroom |
|
|
Measurements not available |
|
Third Level |
Bathroom |
|
|
Measurements not available |
|
Main Level |
Laundry Room |
|
|
Measurements not available |
|
Main Level |
Foyer |
|
|
Measurements not available |
https://www.realtor.ca/real-estate/27525514/721-lurgan-way-barrhaven-7711-barrhaven-half-moon-bay-7711-barrhaven-half-moon-bay
















