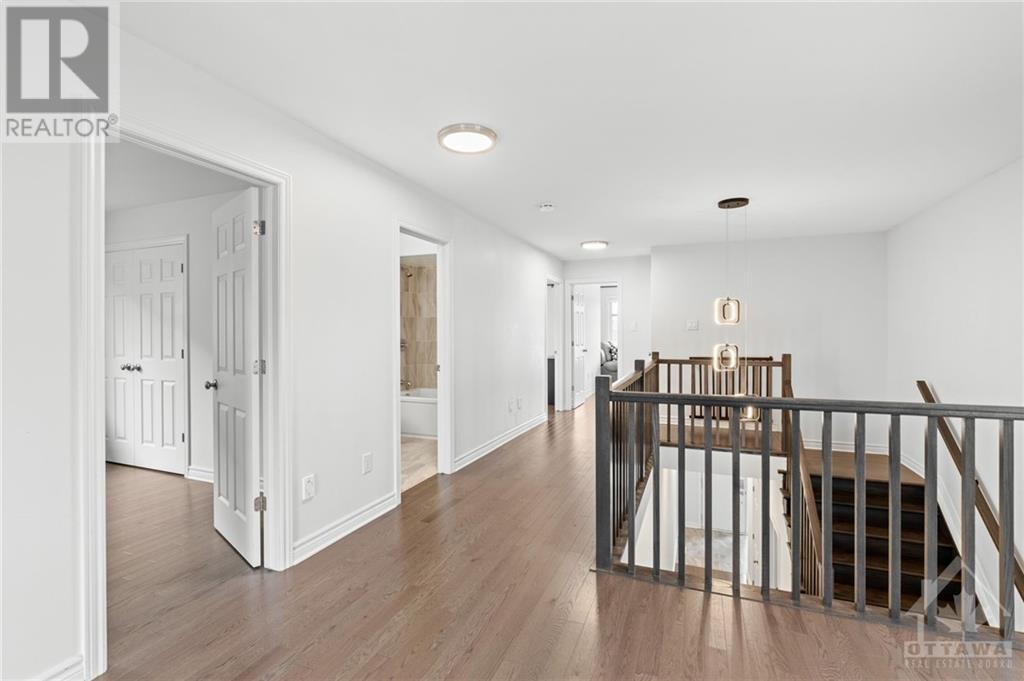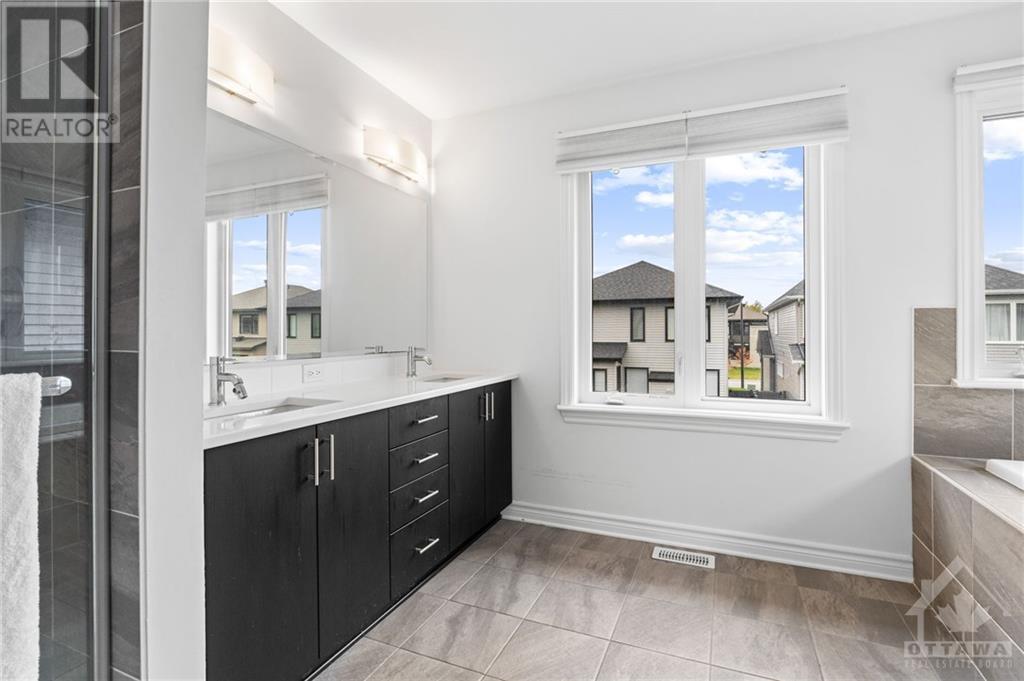272 Big Dipper Street Ottawa, Ontario K4M 0J6
$1,098,800
Richcraft Marathon model, approx. 2,725 sqft +Finished basement & no direct front facing neighbors, high ceilings, 3 bths on 2nd lvl (2 en suites) & hardwood flrs. Main lvl boasts bright foyer, mudrm w/ bench seating & double closets. Entertainers dining rm w/ chandelier, pot lights & pass thru to the kitchen incl. extended serving island w/ overhang seating, quartz counters, SS appls, wall of pantry sized cabinets & access to the interlocked patio. The great rm offers a gas FP w/ tile surround & custom shelving & a flexible living rm (great floorplan). Hwd t/o the 2nd lvl w/ loft area/office. Primary bed w/ WIC, double closet & 5-pc ensuite feat. soaker tub, dual sinks & glass-enclosed shower. 3 add'l beds, 1 w/ a 4-pc ensuite. Finished LL w/ expansive rec rm, pot lights & all egress windows. Fully PVC fenced byrd w/ interlocked patio. Located near parks, greenspace & convenient access to schools, shopping & future LRT stations. 24Hr Irrevocable. Some images virtually altered/staged. (id:53899)
Open House
This property has open houses!
2:00 pm
Ends at:4:00 pm
Property Details
| MLS® Number | 1414731 |
| Property Type | Single Family |
| Neigbourhood | Riverside South |
| Amenities Near By | Airport, Golf Nearby, Public Transit |
| Community Features | Family Oriented |
| Features | Automatic Garage Door Opener |
| Parking Space Total | 6 |
| Structure | Patio(s), Porch |
Building
| Bathroom Total | 4 |
| Bedrooms Above Ground | 4 |
| Bedrooms Total | 4 |
| Appliances | Refrigerator, Dishwasher, Hood Fan, Microwave, Stove, Blinds |
| Basement Development | Finished |
| Basement Type | Full (finished) |
| Constructed Date | 2020 |
| Construction Style Attachment | Detached |
| Cooling Type | Central Air Conditioning |
| Exterior Finish | Stone, Brick, Siding |
| Fireplace Present | Yes |
| Fireplace Total | 1 |
| Fixture | Drapes/window Coverings |
| Flooring Type | Hardwood, Tile |
| Foundation Type | Poured Concrete |
| Half Bath Total | 1 |
| Heating Fuel | Natural Gas |
| Heating Type | Forced Air |
| Stories Total | 2 |
| Type | House |
| Utility Water | Municipal Water |
Parking
| Attached Garage | |
| Inside Entry | |
| Surfaced |
Land
| Acreage | No |
| Fence Type | Fenced Yard |
| Land Amenities | Airport, Golf Nearby, Public Transit |
| Sewer | Municipal Sewage System |
| Size Depth | 101 Ft ,7 In |
| Size Frontage | 35 Ft |
| Size Irregular | 34.97 Ft X 101.59 Ft |
| Size Total Text | 34.97 Ft X 101.59 Ft |
| Zoning Description | R4z |
Rooms
| Level | Type | Length | Width | Dimensions |
|---|---|---|---|---|
| Second Level | Loft | 8'0" x 10'6" | ||
| Second Level | Bedroom | 13'2" x 12'8" | ||
| Second Level | Bedroom | 12'0" x 13'0" | ||
| Second Level | 4pc Ensuite Bath | 8'9" x 5'8" | ||
| Second Level | 4pc Bathroom | 5'7" x 8'6" | ||
| Second Level | Bedroom | 12'0" x 12'0" | ||
| Second Level | Primary Bedroom | 13'2" x 18'0" | ||
| Second Level | Other | 5'2" x 7'0" | ||
| Second Level | 5pc Ensuite Bath | 10'9" x 11'7" | ||
| Basement | Recreation Room | 28'6" x 12'6" | ||
| Basement | Laundry Room | 25'6" x 6'7" | ||
| Basement | Utility Room | 17'0" x 12'5" | ||
| Basement | Storage | 8'2" x 6'5" | ||
| Main Level | Foyer | 5'11" x 7'10" | ||
| Main Level | 2pc Bathroom | 3'10" x 6'10" | ||
| Main Level | Mud Room | 5'9" x 5'4" | ||
| Main Level | Dining Room | 10'0" x 11'0" | ||
| Main Level | Living Room | 12'8" x 13'6" | ||
| Main Level | Great Room | 15'6" x 16'2" | ||
| Main Level | Kitchen | 9'10" x 17'0" | ||
| Main Level | Other | 18'0" x 19'6" |
https://www.realtor.ca/real-estate/27526946/272-big-dipper-street-ottawa-riverside-south
Interested?
Contact us for more information































