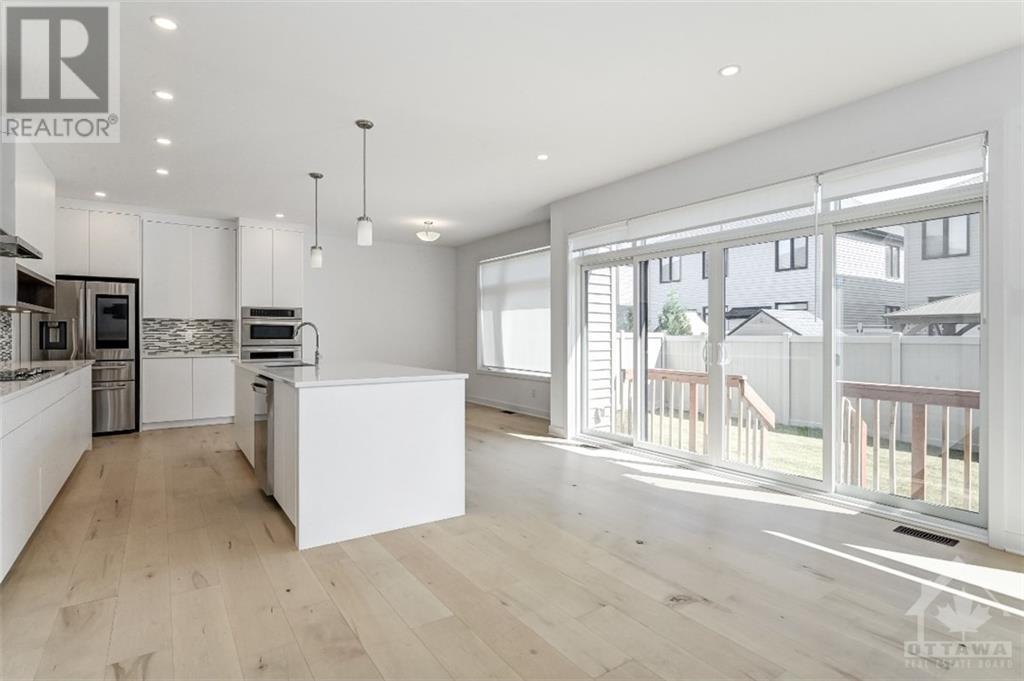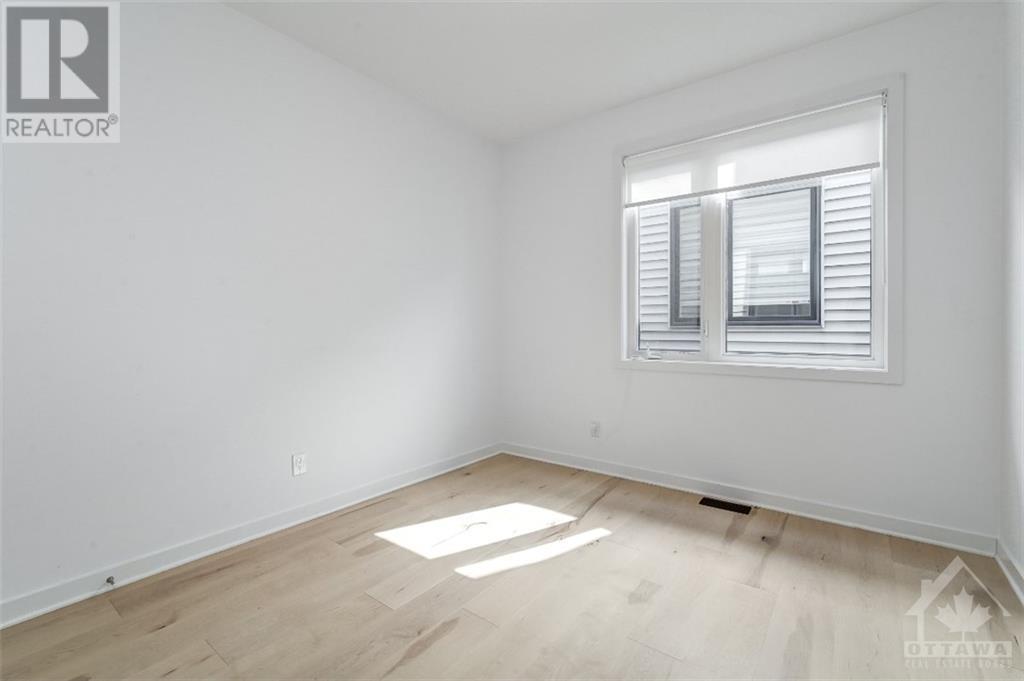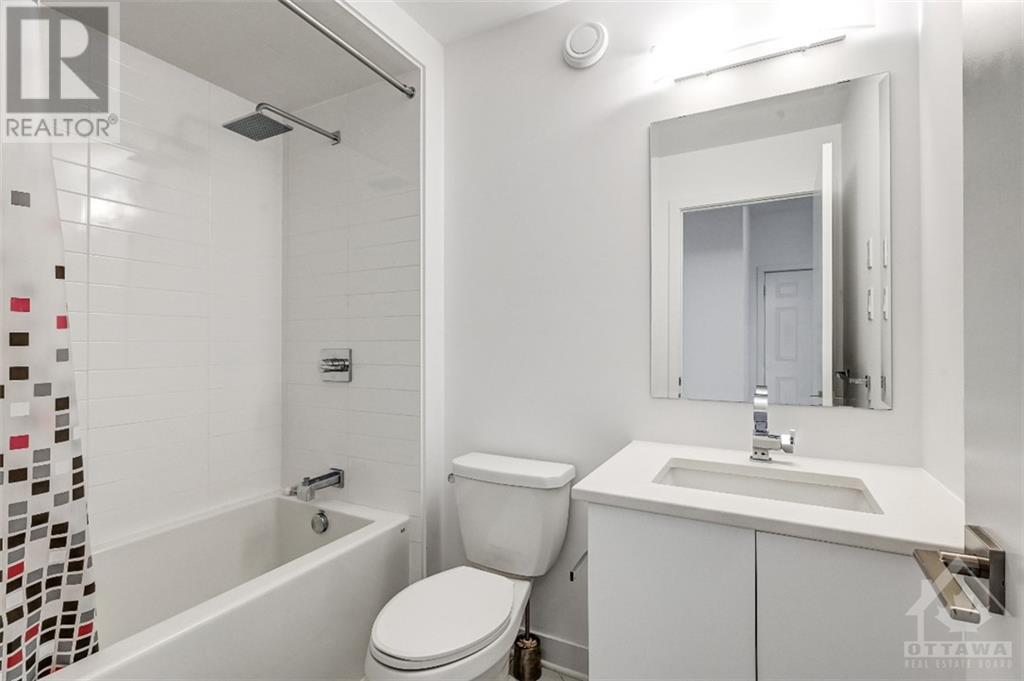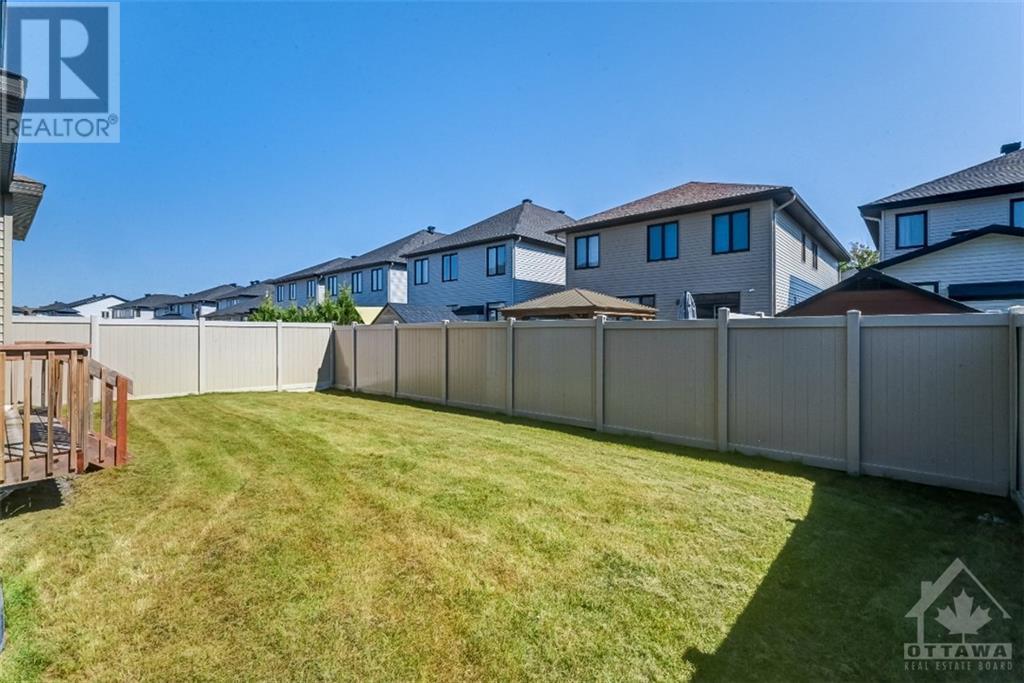5 Bedroom
4 Bathroom
Fireplace
Central Air Conditioning, Air Exchanger
Forced Air
$4,500 Monthly
SPECTACULAR. STUNNING luxury home in desirable Riverside South. Built in 2021. This 3956 sq.ft Richcraft Custom Spoke is Bursting w/ upgrades & MODERN designer finishes. IMPRESSIVE CRAFTSMANSHIP, superb contemporary style, open concept layout ideal for everyday living or hosting. Featuring TWO ENSUITES (primary & 2nd bedrm), a JACK’n’JILL (3rd/4th bedrms) & a full bath on main floor. YES, This beauty has it all: impressive curb appeal, 9ft ceilings, custom lighting, custom blinds, formal living/dining rms, MAIN FLOOR OFFICE (or 5th bedrm), gorgeous wide plank hardwood flooring, DREAM CHEF’s KITCHEN (cooktop wall oven, quartz counters, huge pantry, centre island) mudrm off garage, 2nd floor laundry, LAVISH PRINCIPAL RETREAT w/ MASSIVE wic & luxury ensuite (double vanities, glass shower, freestanding soaker tub). BONUS LOFT SPACE on 2nd. ABSOLUTELY FABULOUS. OVERSIZED WINDOWS = SUNNY/BRIGHT.. Prime location in family friendly Riverside South on a preferred crescent..JUST PERFECT! 10/10. (id:53899)
Property Details
|
MLS® Number
|
1416665 |
|
Property Type
|
Single Family |
|
Neigbourhood
|
Riverside South |
|
Amenities Near By
|
Public Transit, Recreation Nearby, Shopping |
|
Community Features
|
Family Oriented |
|
Features
|
Automatic Garage Door Opener |
|
Parking Space Total
|
4 |
Building
|
Bathroom Total
|
4 |
|
Bedrooms Above Ground
|
5 |
|
Bedrooms Total
|
5 |
|
Amenities
|
Laundry - In Suite |
|
Appliances
|
Refrigerator, Oven - Built-in, Cooktop, Dishwasher, Dryer, Hood Fan, Washer, Blinds |
|
Basement Development
|
Partially Finished |
|
Basement Type
|
Full (partially Finished) |
|
Constructed Date
|
2021 |
|
Construction Style Attachment
|
Detached |
|
Cooling Type
|
Central Air Conditioning, Air Exchanger |
|
Exterior Finish
|
Stone, Brick, Siding |
|
Fireplace Present
|
Yes |
|
Fireplace Total
|
2 |
|
Flooring Type
|
Wall-to-wall Carpet, Hardwood, Tile |
|
Heating Fuel
|
Natural Gas |
|
Heating Type
|
Forced Air |
|
Stories Total
|
2 |
|
Type
|
House |
|
Utility Water
|
Municipal Water |
Parking
Land
|
Acreage
|
No |
|
Fence Type
|
Fenced Yard |
|
Land Amenities
|
Public Transit, Recreation Nearby, Shopping |
|
Sewer
|
Municipal Sewage System |
|
Size Depth
|
101 Ft ,7 In |
|
Size Frontage
|
49 Ft ,11 In |
|
Size Irregular
|
49.95 Ft X 101.6 Ft |
|
Size Total Text
|
49.95 Ft X 101.6 Ft |
|
Zoning Description
|
R4z |
Rooms
| Level |
Type |
Length |
Width |
Dimensions |
|
Second Level |
4pc Ensuite Bath |
|
|
8'8" x 4'11" |
|
Second Level |
5pc Bathroom |
|
|
12'2" x 5'0" |
|
Second Level |
5pc Ensuite Bath |
|
|
12'10" x 15'11" |
|
Second Level |
Bedroom |
|
|
19'7" x 13'2" |
|
Second Level |
Bedroom |
|
|
13'0" x 19'7" |
|
Second Level |
Bedroom |
|
|
19'8" x 13'1" |
|
Second Level |
Loft |
|
|
20'4" x 23'8" |
|
Second Level |
Primary Bedroom |
|
|
24'5" x 17'7" |
|
Second Level |
Other |
|
|
8'10" x 11'11" |
|
Second Level |
Laundry Room |
|
|
7'1" x 9'11" |
|
Basement |
Recreation Room |
|
|
21'7" x 16'9" |
|
Basement |
Storage |
|
|
38'10" x 55'11" |
|
Main Level |
4pc Bathroom |
|
|
7'11" x 5'4" |
|
Main Level |
Bedroom |
|
|
10'8" x 10'1" |
|
Main Level |
Eating Area |
|
|
11'6" x 9'0" |
|
Main Level |
Dining Room |
|
|
13'7" x 11'4" |
|
Main Level |
Family Room |
|
|
16'11" x 17'6" |
|
Main Level |
Foyer |
|
|
6'9" x 10'4" |
|
Main Level |
Kitchen |
|
|
20'2" x 16'5" |
|
Main Level |
Living Room |
|
|
13'7" x 18'0" |
|
Main Level |
Mud Room |
|
|
9'6" x 10'1" |
https://www.realtor.ca/real-estate/27544854/525-supernova-street-ottawa-riverside-south































