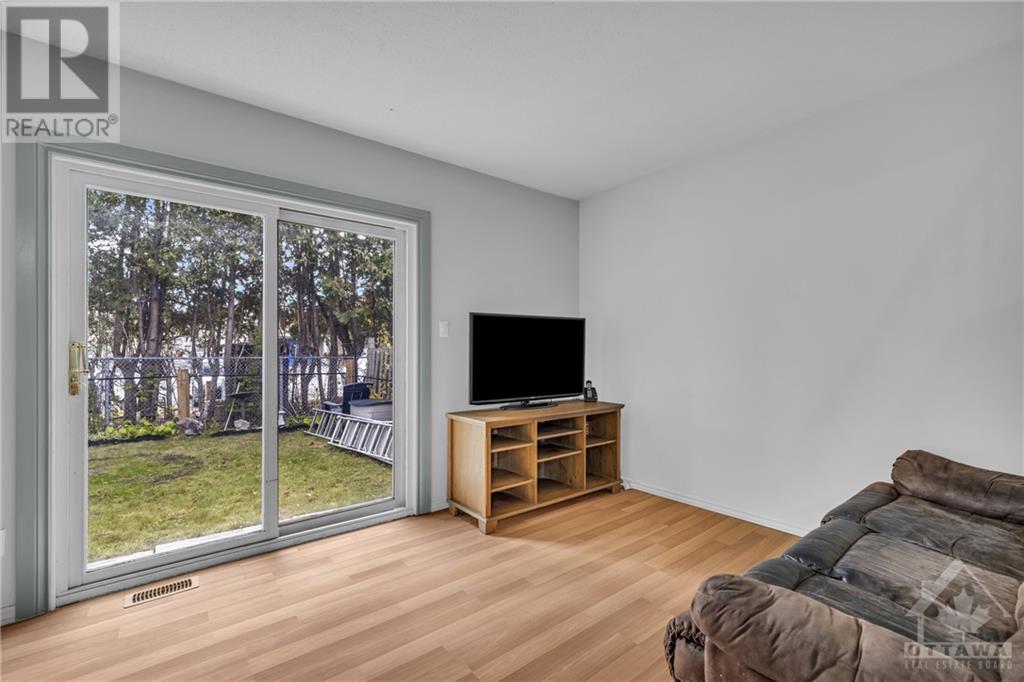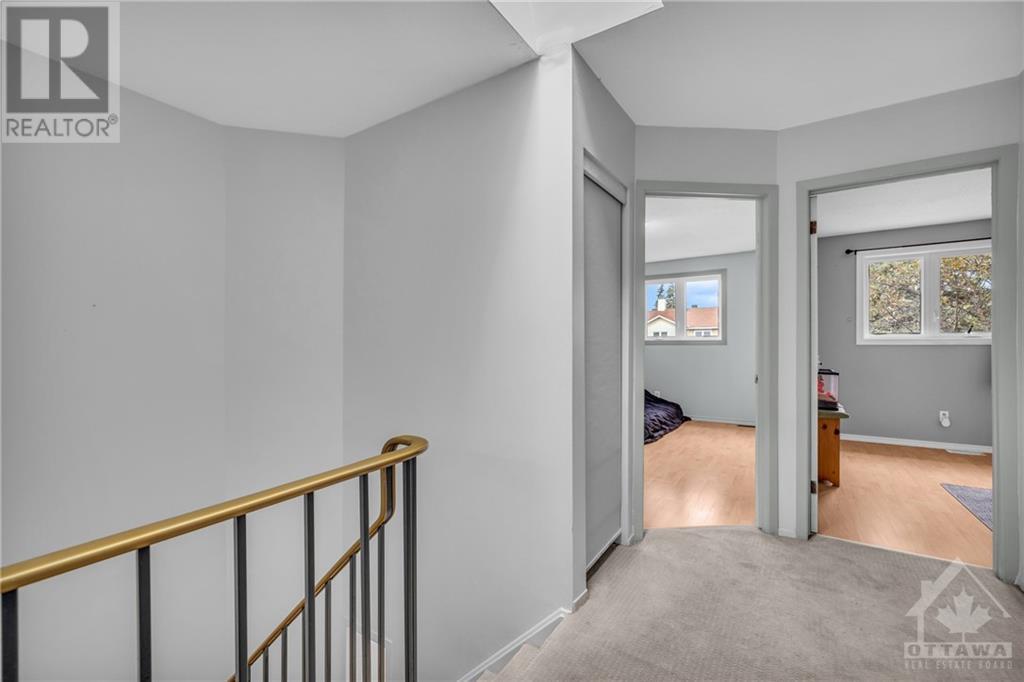59 Sundback Lane Ottawa, Ontario K2L 2W9
$449,900Maintenance, Property Management, Water, Other, See Remarks
$258.90 Monthly
Maintenance, Property Management, Water, Other, See Remarks
$258.90 MonthlyNestled on a quiet, private lane, this charming 3-bedroom, 1.5-bathroom townhome-style condo is centrally located in the heart of the family-oriented Katimavik community. The main floor boasts a bright and functional layout, featuring a spacious eat-in kitchen, living room, dining room, and a convenient powder room. Step through the patio doors to your private backyard. Upstairs you will find a large primary bedroom, main bathroom, and two additional bedrooms that offer ample closet space, making this home ideal for growing families. Prime location close to schools, public transit, shopping, restaurants, and easy access to the 417! 24hr irrevocable required on all offers as per form 244. (id:53899)
Property Details
| MLS® Number | 1412780 |
| Property Type | Single Family |
| Neigbourhood | Katimavik |
| Amenities Near By | Public Transit, Recreation Nearby, Shopping |
| Community Features | Family Oriented, Pets Allowed |
| Easement | Right Of Way |
| Parking Space Total | 2 |
Building
| Bathroom Total | 2 |
| Bedrooms Above Ground | 3 |
| Bedrooms Total | 3 |
| Amenities | Laundry - In Suite |
| Appliances | Refrigerator, Dishwasher, Dryer, Stove, Washer |
| Basement Development | Partially Finished |
| Basement Type | Full (partially Finished) |
| Constructed Date | 1983 |
| Construction Material | Wood Frame |
| Cooling Type | None |
| Exterior Finish | Brick, Siding |
| Fireplace Present | Yes |
| Fireplace Total | 1 |
| Flooring Type | Wall-to-wall Carpet, Laminate, Tile |
| Foundation Type | Poured Concrete |
| Half Bath Total | 1 |
| Heating Fuel | Natural Gas |
| Heating Type | Forced Air |
| Stories Total | 2 |
| Type | Row / Townhouse |
| Utility Water | Municipal Water |
Parking
| Attached Garage | |
| Surfaced |
Land
| Acreage | No |
| Fence Type | Fenced Yard |
| Land Amenities | Public Transit, Recreation Nearby, Shopping |
| Sewer | Municipal Sewage System |
| Zoning Description | R3ww[1041] |
Rooms
| Level | Type | Length | Width | Dimensions |
|---|---|---|---|---|
| Second Level | Primary Bedroom | 15'2" x 11'2" | ||
| Second Level | Full Bathroom | 8'3" x 4'11" | ||
| Second Level | Bedroom | 10'10" x 8'2" | ||
| Second Level | Bedroom | 14'6" x 8'10" | ||
| Lower Level | Recreation Room | 16'10" x 10'6" | ||
| Lower Level | Storage | 17'0" x 9'10" | ||
| Lower Level | Laundry Room | 5'11" x 8'3" | ||
| Main Level | Foyer | 6'7" x 5'2" | ||
| Main Level | 2pc Bathroom | 7'4" x 2'11" | ||
| Main Level | Kitchen | 10'6" x 7'6" | ||
| Main Level | Dining Room | 11'4" x 6'1" | ||
| Main Level | Living Room | 17'0" x 10'6" |
https://www.realtor.ca/real-estate/27555338/59-sundback-lane-ottawa-katimavik
Interested?
Contact us for more information































