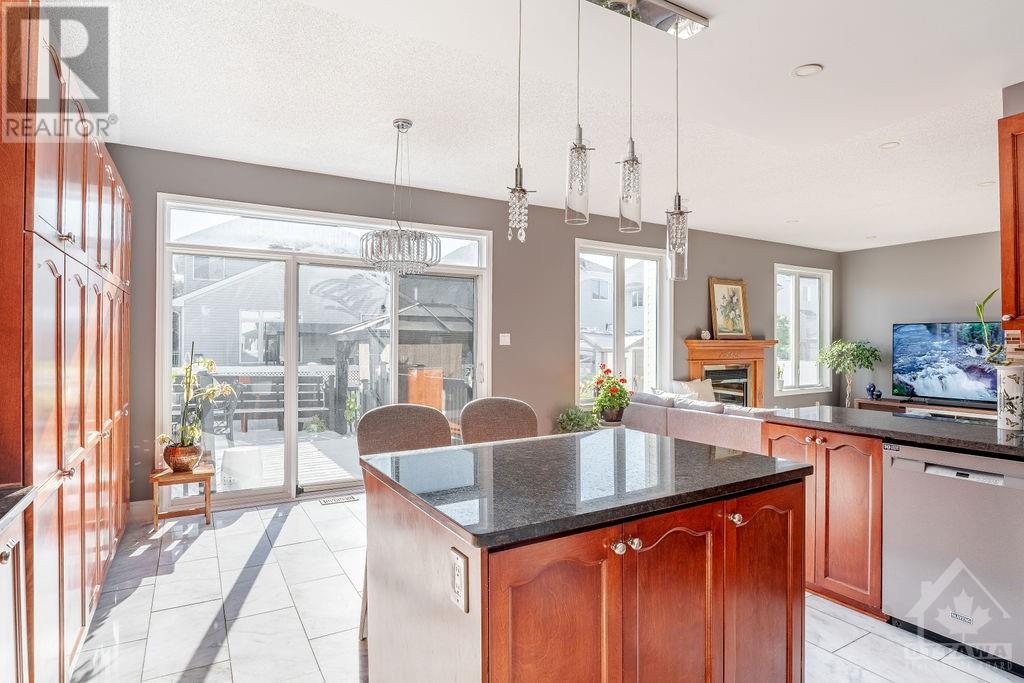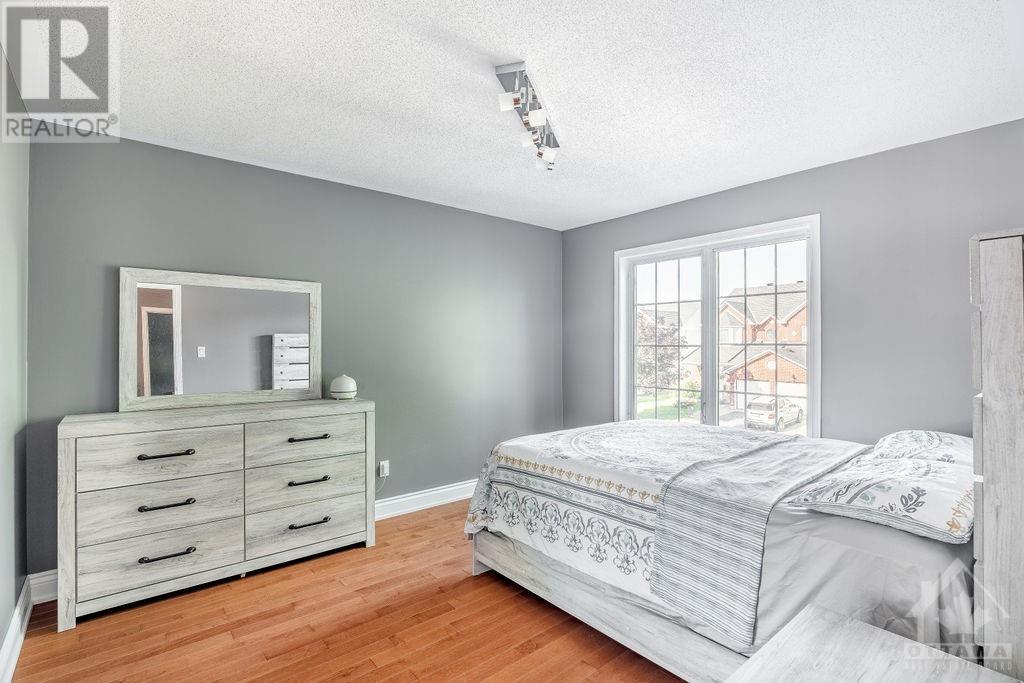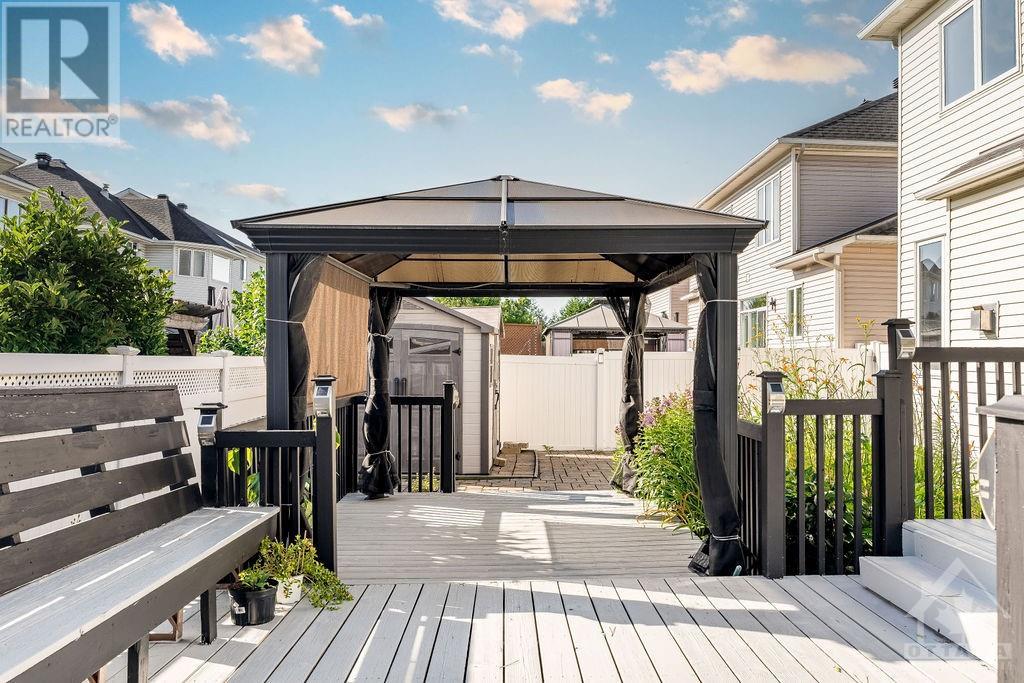613-692-3567
michelle@rouleauteam.com
137 Ballance Drive Ottawa, Ontario K4A 4N6
4 Bedroom
3 Bathroom
Fireplace
Central Air Conditioning
Forced Air
Landscaped
$3,800 Monthly
Spacious 4 bedroom single family home with double garage in sought after Avalon East! Features gourmet eat-in kitchen with large island, granite counters, huge pantry space, hardwood flooring on main & 2nd floor, main floor family room with gas fireplace, separate living/dining, large bedrooms, lots of natural light, finished basement with rec and flex room, heated & cooled garage, nicely landscaped, backyard offers deck with gazebo & more! Fantastic family neighborhood that is close to all amenities on a premium corner lot! (id:53899)
Property Details
| MLS® Number | 1417239 |
| Property Type | Single Family |
| Neigbourhood | Avalon East |
| Amenities Near By | Public Transit, Recreation Nearby, Shopping |
| Features | Corner Site, Gazebo |
| Parking Space Total | 4 |
| Structure | Deck |
Building
| Bathroom Total | 3 |
| Bedrooms Above Ground | 4 |
| Bedrooms Total | 4 |
| Amenities | Laundry - In Suite |
| Appliances | Refrigerator, Dishwasher, Dryer, Hood Fan, Microwave, Stove, Washer |
| Basement Development | Partially Finished |
| Basement Type | Full (partially Finished) |
| Constructed Date | 2003 |
| Construction Style Attachment | Detached |
| Cooling Type | Central Air Conditioning |
| Exterior Finish | Brick, Siding |
| Fireplace Present | Yes |
| Fireplace Total | 1 |
| Flooring Type | Wall-to-wall Carpet, Hardwood, Marble |
| Half Bath Total | 1 |
| Heating Fuel | Natural Gas |
| Heating Type | Forced Air |
| Stories Total | 2 |
| Type | House |
| Utility Water | Municipal Water |
Parking
| Attached Garage | |
| Inside Entry | |
| Surfaced |
Land
| Acreage | No |
| Land Amenities | Public Transit, Recreation Nearby, Shopping |
| Landscape Features | Landscaped |
| Sewer | Municipal Sewage System |
| Size Irregular | * Ft X * Ft |
| Size Total Text | * Ft X * Ft |
| Zoning Description | Residential |
Rooms
| Level | Type | Length | Width | Dimensions |
|---|---|---|---|---|
| Second Level | Primary Bedroom | 17'0" x 12'0" | ||
| Second Level | 4pc Ensuite Bath | Measurements not available | ||
| Second Level | Bedroom | 15'0" x 11'0" | ||
| Second Level | Bedroom | 13'0" x 12'0" | ||
| Second Level | Bedroom | 12'4" x 11'0" | ||
| Second Level | 4pc Bathroom | Measurements not available | ||
| Basement | Family Room | 17'0" x 12'0" | ||
| Basement | Den | 14'0" x 10'0" | ||
| Main Level | Foyer | Measurements not available | ||
| Main Level | Family Room/fireplace | 17'6" x 12'0" | ||
| Main Level | Living Room/dining Room | 19'6" x 12'9" | ||
| Main Level | Kitchen | 14'0" x 8'9" | ||
| Main Level | Eating Area | 14'0" x 9'0" | ||
| Main Level | 2pc Bathroom | Measurements not available |
https://www.realtor.ca/real-estate/27564621/137-ballance-drive-ottawa-avalon-east
Interested?
Contact us for more information































