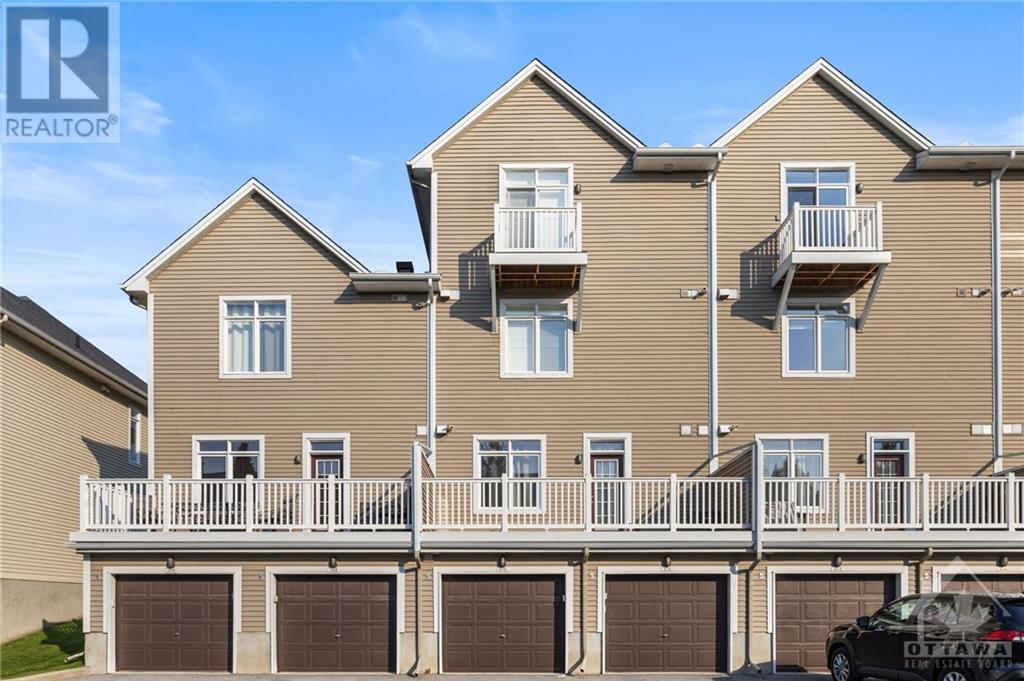2 Bedroom
2 Bathroom
Central Air Conditioning
Forced Air
$2,300 Monthly
A bright, modern, and spacious 2-bedroom condo located in the highly sought-after Bridlewood community in Kanata. The open-concept design is ideal for entertaining, featuring a sleek kitchen with stainless steel appliances. The main level boasts a full 4-piece bathroom with a large soaker tub and a separate shower. The master bedroom comfortably fits a king-size bed, has a walk-in closet, and offers easy access to a private 20 x 8 ft deck—perfect for BBQs. The lower level includes a second bedroom with a walk-in closet, a full 3-piece bath with a tub, and a laundry room. The unit also features inside access to the garage, a spacious foyer, and additional storage. Situated on a quiet street, this fantastic location is close to schools, shopping, parks, transit, and more. (id:53899)
Property Details
|
MLS® Number
|
1417019 |
|
Property Type
|
Single Family |
|
Neigbourhood
|
Bridlewood/Kanata |
|
Amenities Near By
|
Public Transit, Recreation Nearby, Shopping |
|
Parking Space Total
|
1 |
Building
|
Bathroom Total
|
2 |
|
Bedrooms Above Ground
|
1 |
|
Bedrooms Below Ground
|
1 |
|
Bedrooms Total
|
2 |
|
Amenities
|
Laundry - In Suite |
|
Appliances
|
Refrigerator, Dishwasher, Dryer, Microwave Range Hood Combo, Stove, Washer |
|
Basement Development
|
Not Applicable |
|
Basement Type
|
None (not Applicable) |
|
Constructed Date
|
2011 |
|
Cooling Type
|
Central Air Conditioning |
|
Exterior Finish
|
Brick, Siding |
|
Flooring Type
|
Wall-to-wall Carpet, Ceramic |
|
Heating Fuel
|
Natural Gas |
|
Heating Type
|
Forced Air |
|
Stories Total
|
2 |
|
Type
|
Row / Townhouse |
|
Utility Water
|
Municipal Water |
Parking
Land
|
Acreage
|
No |
|
Land Amenities
|
Public Transit, Recreation Nearby, Shopping |
|
Sewer
|
Municipal Sewage System |
|
Size Irregular
|
* Ft X * Ft |
|
Size Total Text
|
* Ft X * Ft |
|
Zoning Description
|
Residential |
Rooms
| Level |
Type |
Length |
Width |
Dimensions |
|
Lower Level |
Bedroom |
|
|
13'0" x 10'0" |
|
Lower Level |
3pc Bathroom |
|
|
7'0" x 5'6" |
|
Lower Level |
Storage |
|
|
Measurements not available |
|
Main Level |
Living Room/dining Room |
|
|
20'8" x 13'2" |
|
Main Level |
Kitchen |
|
|
9'6" x 9'0" |
|
Main Level |
Primary Bedroom |
|
|
14'8" x 11'0" |
|
Main Level |
4pc Bathroom |
|
|
12'5" x 5'7" |
https://www.realtor.ca/real-estate/27565898/270-kinghaven-crescent-ottawa-bridlewoodkanata



















