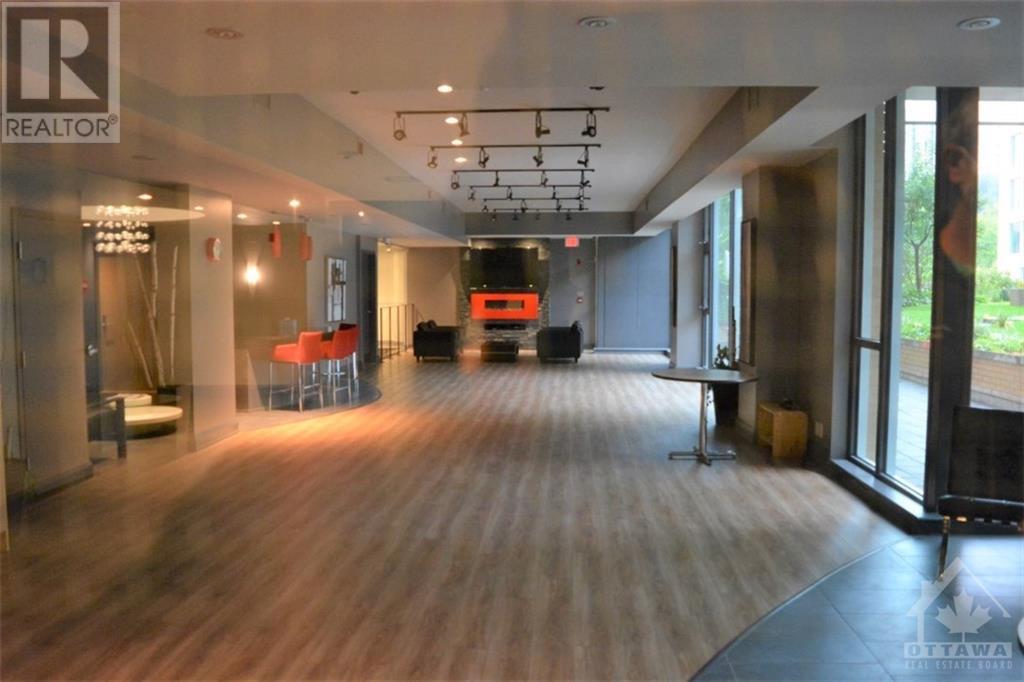1 Bedroom
1 Bathroom
Central Air Conditioning
Forced Air
$2,000 Monthly
Discover this stunning fully Furnished, one-bedroom, one-bathroom condo on the fourth floor, featuring a balcony with breathtaking sunset views in the heart of downtown. The unit boasts floor-to-ceiling windows, hardwood floors, stainless steel appliances, granite kitchen countertops, and ample cabinet space. The functional layout includes in-unit laundry for your convenience. Residents can enjoy the building’s exercise room, party room, and rooftop terrace with BBQ facilities. Experience the best of downtown living with a fabulous location near the LRT. Walk to Parliament Hill or bike along the Ottawa River pathways. Close to all essential amenities. Underground parking available @ $ 200.00 extra per month. Unit Available immediately. (id:53899)
Property Details
|
MLS® Number
|
1417594 |
|
Property Type
|
Single Family |
|
Neigbourhood
|
Lebreton Flats |
|
Amenities Near By
|
Public Transit, Water Nearby |
|
Features
|
Park Setting, Elevator, Balcony |
|
Parking Space Total
|
1 |
Building
|
Bathroom Total
|
1 |
|
Bedrooms Above Ground
|
1 |
|
Bedrooms Total
|
1 |
|
Amenities
|
Party Room, Furnished, Laundry - In Suite, Exercise Centre |
|
Appliances
|
Refrigerator, Dishwasher, Dryer, Microwave Range Hood Combo, Stove, Washer |
|
Basement Development
|
Not Applicable |
|
Basement Type
|
Full (not Applicable) |
|
Constructed Date
|
2008 |
|
Cooling Type
|
Central Air Conditioning |
|
Exterior Finish
|
Brick |
|
Fixture
|
Drapes/window Coverings |
|
Flooring Type
|
Hardwood, Tile |
|
Heating Fuel
|
Natural Gas |
|
Heating Type
|
Forced Air |
|
Stories Total
|
1 |
|
Type
|
Apartment |
|
Utility Water
|
Municipal Water |
Parking
Land
|
Acreage
|
No |
|
Land Amenities
|
Public Transit, Water Nearby |
|
Sewer
|
Municipal Sewage System |
|
Size Irregular
|
* Ft X * Ft |
|
Size Total Text
|
* Ft X * Ft |
|
Zoning Description
|
Condo Residential |
Rooms
| Level |
Type |
Length |
Width |
Dimensions |
|
Main Level |
3pc Bathroom |
|
|
Measurements not available |
|
Main Level |
Kitchen |
|
|
10'7" x 6'9" |
|
Main Level |
Living Room/dining Room |
|
|
17'0" x 11'8" |
|
Main Level |
Bedroom |
|
|
10'6" x 10'0" |
|
Main Level |
Laundry Room |
|
|
Measurements not available |
https://www.realtor.ca/real-estate/27569239/200-lett-street-unit413-ottawa-lebreton-flats


















