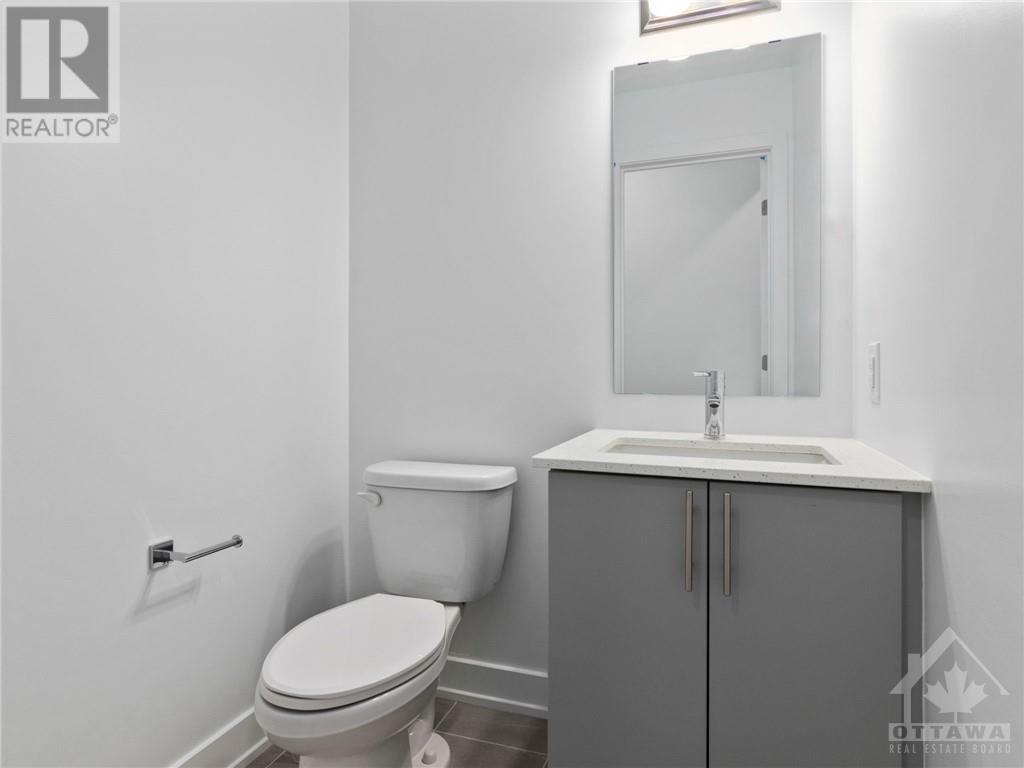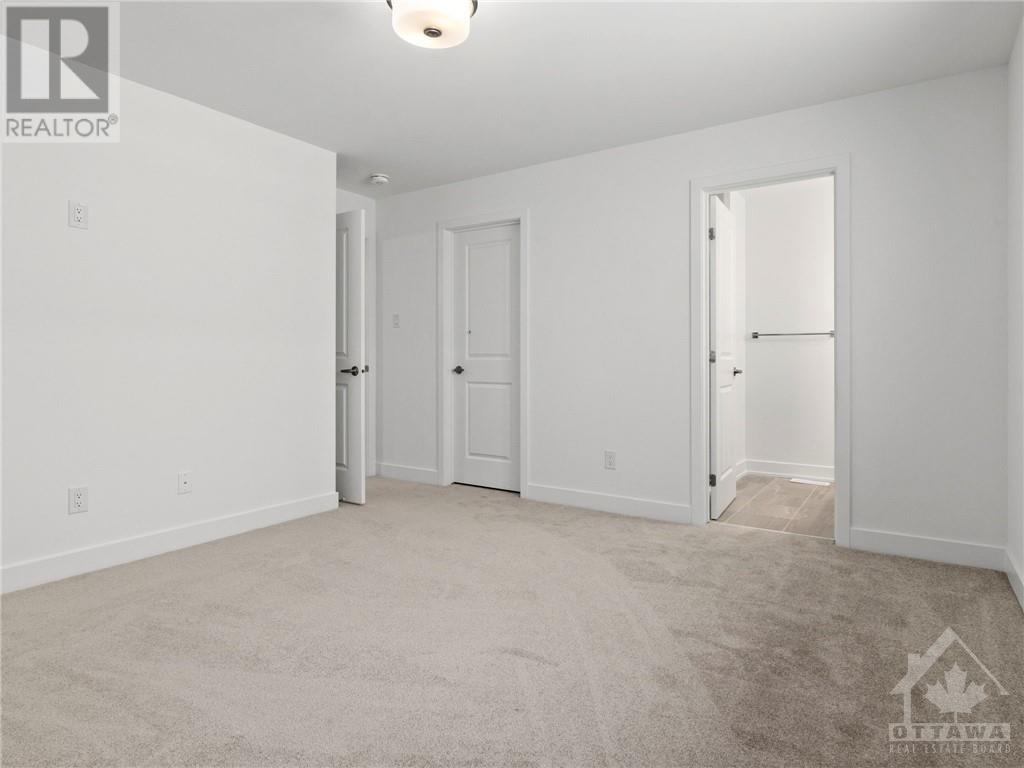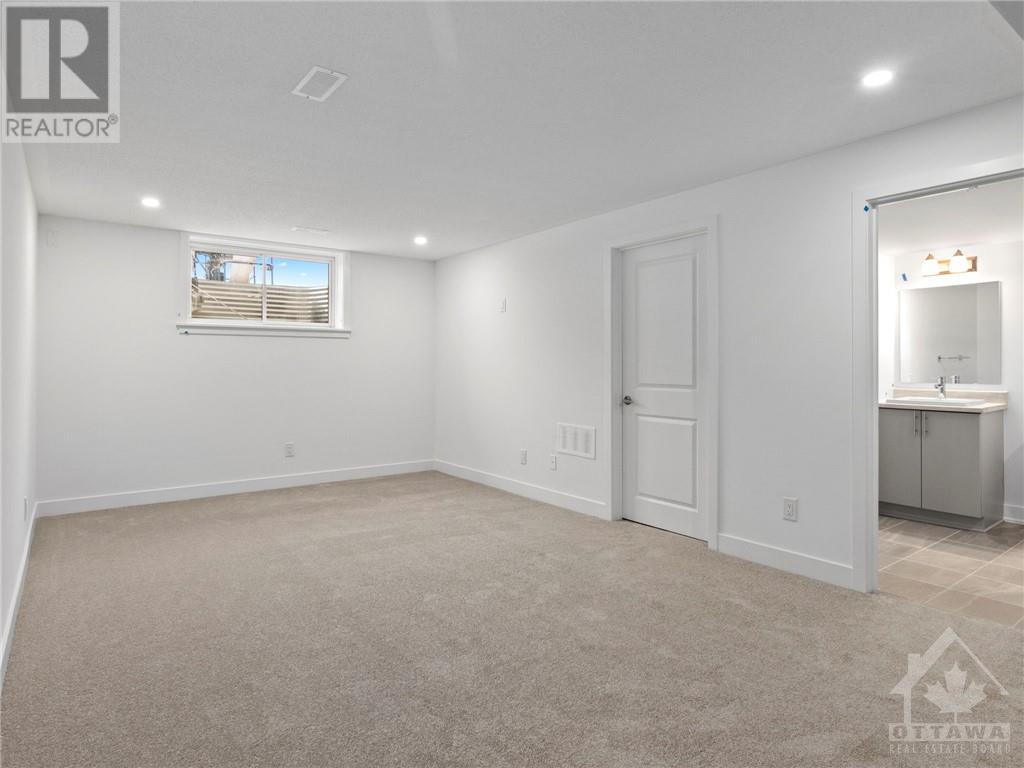3 Bedroom
4 Bathroom
Central Air Conditioning
Forced Air
$674,500
Open House Sun Dec 1 2:00-4:00 pm. Welcome to your new Claridge townhome built 2024 in Riverside South! 3 bedrooms, 4 bathrooms, fully finished basement has a bright open concept main level featuring elegant hardwood flooring, powder room, dinning, a spacious kitchen with quartz countertops and great room accessible to backyard to enjoy outdoor. The second floor features primary bedroom complete with a walk-in closet and ensuite bath, alongside two other sizeable bedrooms and another 4 pcs full bathroom. Basement is finished with rec room and full bathroom and laundry. Tarion Warranty. All new 5 appliances 2024 included. Don't miss out on this exceptional opportunity to live in one of Riverside South's most coveted neighborhoods. Ready to move anytime. (id:53899)
Property Details
|
MLS® Number
|
X9523827 |
|
Property Type
|
Single Family |
|
Neigbourhood
|
River's Edge |
|
Community Name
|
2602 - Riverside South/Gloucester Glen |
|
Amenities Near By
|
Public Transit, Park |
|
Community Features
|
Community Centre |
|
Parking Space Total
|
2 |
Building
|
Bathroom Total
|
4 |
|
Bedrooms Above Ground
|
3 |
|
Bedrooms Total
|
3 |
|
Appliances
|
Dishwasher, Dryer, Refrigerator, Stove, Washer |
|
Basement Development
|
Finished |
|
Basement Type
|
Full (finished) |
|
Construction Style Attachment
|
Attached |
|
Cooling Type
|
Central Air Conditioning |
|
Exterior Finish
|
Brick |
|
Foundation Type
|
Concrete |
|
Half Bath Total
|
1 |
|
Heating Fuel
|
Natural Gas |
|
Heating Type
|
Forced Air |
|
Stories Total
|
2 |
|
Type
|
Row / Townhouse |
|
Utility Water
|
Municipal Water |
Parking
|
Attached Garage
|
|
|
Inside Entry
|
|
Land
|
Acreage
|
No |
|
Fence Type
|
Fenced Yard |
|
Land Amenities
|
Public Transit, Park |
|
Sewer
|
Sanitary Sewer |
|
Size Depth
|
99 Ft ,11 In |
|
Size Frontage
|
19 Ft ,11 In |
|
Size Irregular
|
19.99 X 99.97 Ft ; 0 |
|
Size Total Text
|
19.99 X 99.97 Ft ; 0 |
|
Zoning Description
|
Residential |
Rooms
| Level |
Type |
Length |
Width |
Dimensions |
|
Second Level |
Primary Bedroom |
4.06 m |
3.7 m |
4.06 m x 3.7 m |
|
Second Level |
Bedroom |
2.94 m |
3.3 m |
2.94 m x 3.3 m |
|
Second Level |
Bedroom |
2.87 m |
3.2 m |
2.87 m x 3.2 m |
|
Basement |
Recreational, Games Room |
3.42 m |
6.14 m |
3.42 m x 6.14 m |
|
Main Level |
Dining Room |
2.89 m |
3.02 m |
2.89 m x 3.02 m |
|
Main Level |
Kitchen |
2.99 m |
3.53 m |
2.99 m x 3.53 m |
https://www.realtor.ca/real-estate/27569531/321-makobe-lane-ottawa-2602-riverside-southgloucester-glen































