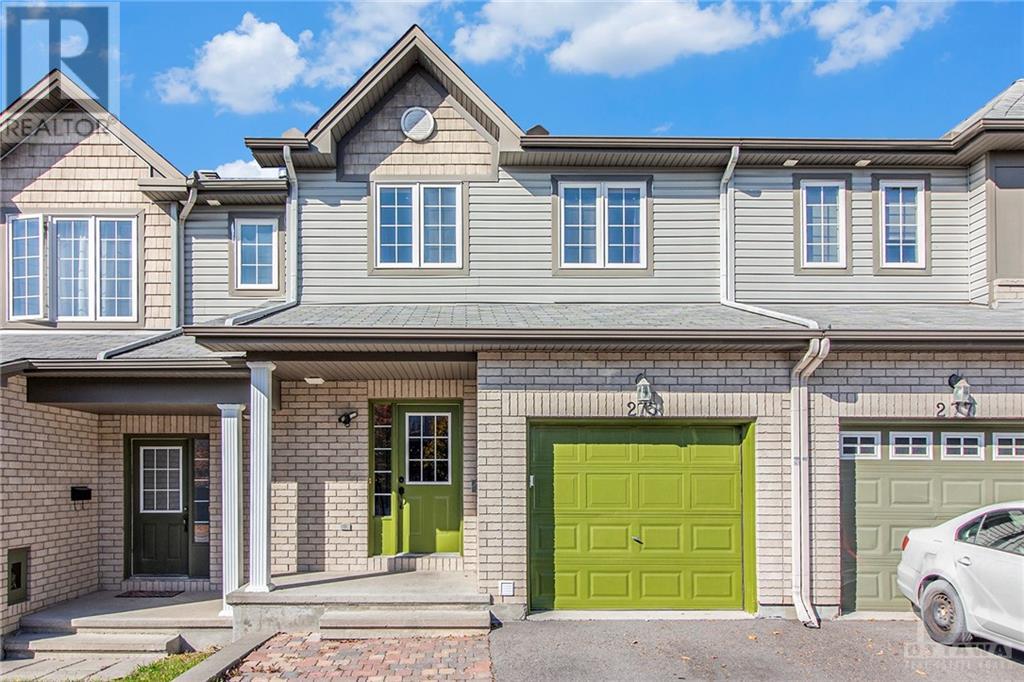3 Bedroom
3 Bathroom
Fireplace
Central Air Conditioning
Forced Air
$574,900
Home is a MUST SEE! Fantastic open concept townhome built in 2009 by Claridge in a great family neighborhood and close to all the amenities imaginable! This 3 bed 3 bath with a prized additional flex room in the lower level has hardwood on the main floor with new flooring in the kitchen and newer carpet on the upper and lower levels. Loads of cabinet and counter space in the eat-in kitchen. The upper level contains three spacious bedrooms and a huge 4 piece bath with soaker tub. Maximum utility in the lower level with a large family room with gas fireplace adding ambiance. Off the family room is an incredible 'flex' room ideal as an office, kids play room or for when the in-laws come to stay! Additionally, a full bath off the flex room. A newer huge deck for those summer dinners or morning coffees. Topped off with a double wide driveway with interlock, this lovely family home offers exceptional value. This home will NOT disappoint! (id:53899)
Property Details
|
MLS® Number
|
1417491 |
|
Property Type
|
Single Family |
|
Neigbourhood
|
Bradley Estate |
|
Amenities Near By
|
Public Transit, Recreation Nearby, Shopping |
|
Community Features
|
Family Oriented |
|
Parking Space Total
|
5 |
|
Structure
|
Deck |
Building
|
Bathroom Total
|
3 |
|
Bedrooms Above Ground
|
3 |
|
Bedrooms Total
|
3 |
|
Appliances
|
Refrigerator, Dishwasher, Dryer, Hood Fan, Stove, Washer |
|
Basement Development
|
Finished |
|
Basement Type
|
Full (finished) |
|
Constructed Date
|
2009 |
|
Cooling Type
|
Central Air Conditioning |
|
Exterior Finish
|
Brick, Siding |
|
Fireplace Present
|
Yes |
|
Fireplace Total
|
1 |
|
Flooring Type
|
Wall-to-wall Carpet, Hardwood, Tile |
|
Foundation Type
|
Poured Concrete |
|
Half Bath Total
|
1 |
|
Heating Fuel
|
Natural Gas |
|
Heating Type
|
Forced Air |
|
Stories Total
|
2 |
|
Type
|
Row / Townhouse |
|
Utility Water
|
Municipal Water |
Parking
Land
|
Acreage
|
No |
|
Land Amenities
|
Public Transit, Recreation Nearby, Shopping |
|
Sewer
|
Municipal Sewage System |
|
Size Depth
|
93 Ft ,6 In |
|
Size Frontage
|
20 Ft |
|
Size Irregular
|
20.01 Ft X 93.48 Ft |
|
Size Total Text
|
20.01 Ft X 93.48 Ft |
|
Zoning Description
|
Residential |
Rooms
| Level |
Type |
Length |
Width |
Dimensions |
|
Second Level |
Primary Bedroom |
|
|
15'10" x 11'5" |
|
Second Level |
Bedroom |
|
|
14'1" x 8'10" |
|
Second Level |
Bedroom |
|
|
9'2" x 10'11" |
|
Second Level |
Full Bathroom |
|
|
8'4" x 9'1" |
|
Lower Level |
Family Room/fireplace |
|
|
18'1" x 15'2" |
|
Lower Level |
Den |
|
|
9'11" x 14'1" |
|
Lower Level |
Full Bathroom |
|
|
7'2" x 10'3" |
|
Lower Level |
Utility Room |
|
|
8'2" x 11'7" |
|
Lower Level |
Laundry Room |
|
|
Measurements not available |
|
Main Level |
Kitchen |
|
|
10'0" x 8'8" |
|
Main Level |
Eating Area |
|
|
6'0" x 8'8" |
|
Main Level |
Laundry Room |
|
|
15'11" x 12'9" |
|
Main Level |
Dining Room |
|
|
9'8" x 12'1" |
|
Main Level |
2pc Bathroom |
|
|
Measurements not available |
https://www.realtor.ca/real-estate/27574016/275-rolling-meadow-crescent-ottawa-bradley-estate





























