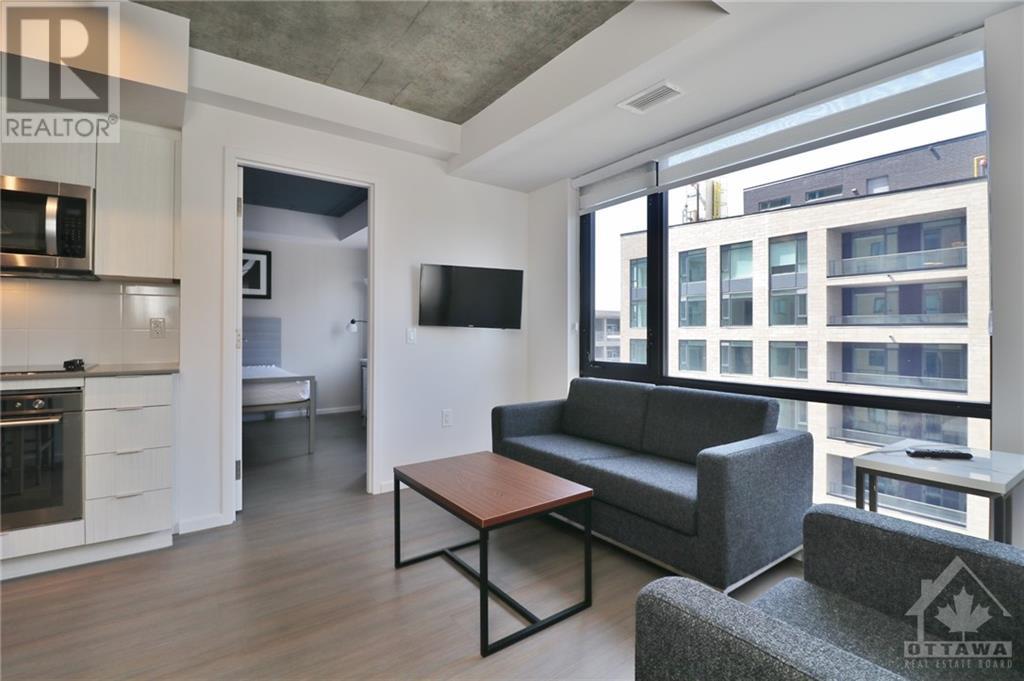2 Bedroom
2 Bathroom
Central Air Conditioning
Forced Air
$2,200 Monthly
Welcome to a modern ALL-INCLUSIVE apartment at 105 Champagne Ave, perfect for university students or young professionals who value convenience, style, and independence. Embrace the spaciousness with an open-concept floor plan that flows seamlessly from the living area to the kitchen. The 2-bedroom, 2-bathroom unit provides a walk-in shower and is fully accessible, equipped with grab bars for added safety. Fully equipped kitchen, with stainless steel appliances, is ready for all your culinary adventures. Experience the chic downtown vibe with exposed concrete, and vibrant accent walls. Building amenities include 24-hour security and front desk support, a gym, yoga room, study lounge, penthouse TV room with pool table, and a full gourmet Chef's kitchen. No smoking or pets allowed. Walking distance to Little Italy, Dow’s Lake, O-Train, trendy shops, restaurants, and pubs in Westboro, Wellington Village, and Hintonburg. In-unit laundry. Parking an additional $250 if needed. WiFi included. (id:53899)
Property Details
|
MLS® Number
|
1418578 |
|
Property Type
|
Single Family |
|
Neigbourhood
|
West Centre Town |
|
Amenities Near By
|
Public Transit, Recreation Nearby, Shopping |
Building
|
Bathroom Total
|
2 |
|
Bedrooms Above Ground
|
2 |
|
Bedrooms Total
|
2 |
|
Amenities
|
Laundry - In Suite |
|
Appliances
|
Cooktop, Dishwasher, Dryer, Microwave Range Hood Combo, Stove, Washer |
|
Basement Development
|
Not Applicable |
|
Basement Type
|
None (not Applicable) |
|
Constructed Date
|
2021 |
|
Cooling Type
|
Central Air Conditioning |
|
Exterior Finish
|
Brick |
|
Flooring Type
|
Laminate, Tile |
|
Heating Fuel
|
Natural Gas |
|
Heating Type
|
Forced Air |
|
Stories Total
|
1 |
|
Type
|
Apartment |
|
Utility Water
|
Municipal Water |
Parking
Land
|
Acreage
|
No |
|
Land Amenities
|
Public Transit, Recreation Nearby, Shopping |
|
Sewer
|
Municipal Sewage System |
|
Size Irregular
|
* Ft X * Ft |
|
Size Total Text
|
* Ft X * Ft |
|
Zoning Description
|
Residential |
Rooms
| Level |
Type |
Length |
Width |
Dimensions |
|
Main Level |
Living Room/dining Room |
|
|
17'6" x 10'0" |
|
Main Level |
Primary Bedroom |
|
|
13'0" x 9'3" |
|
Main Level |
Bedroom |
|
|
11'0" x 9'0" |
https://www.realtor.ca/real-estate/27597218/105-champagne-avenue-s-unit902-ottawa-west-centre-town































