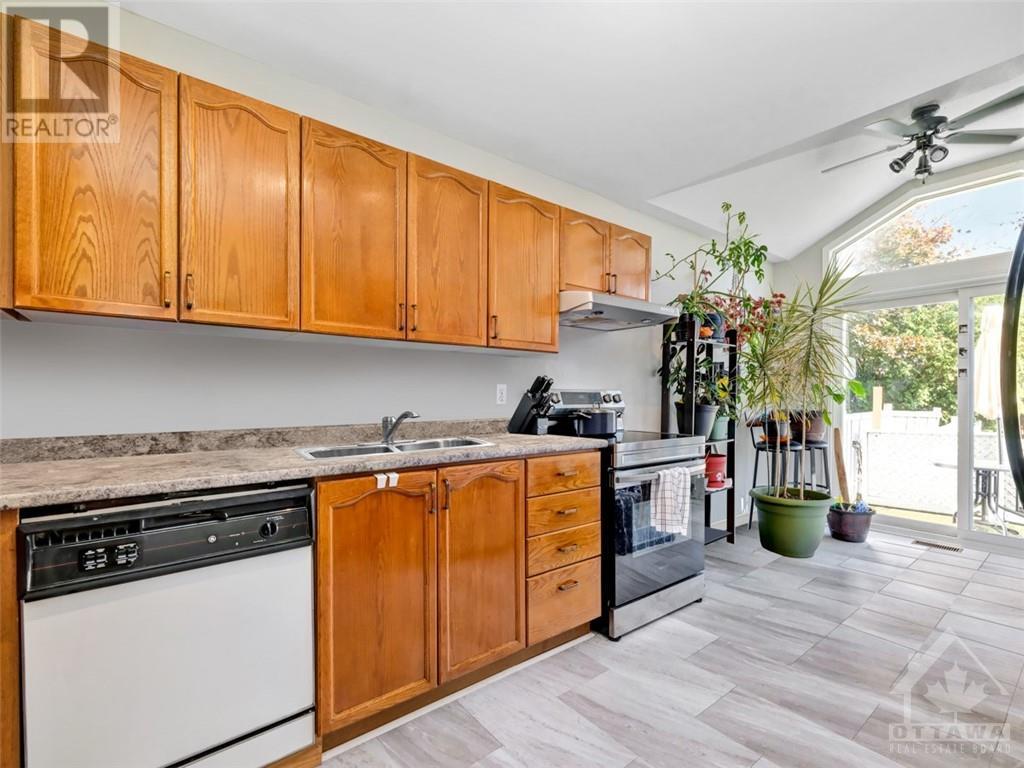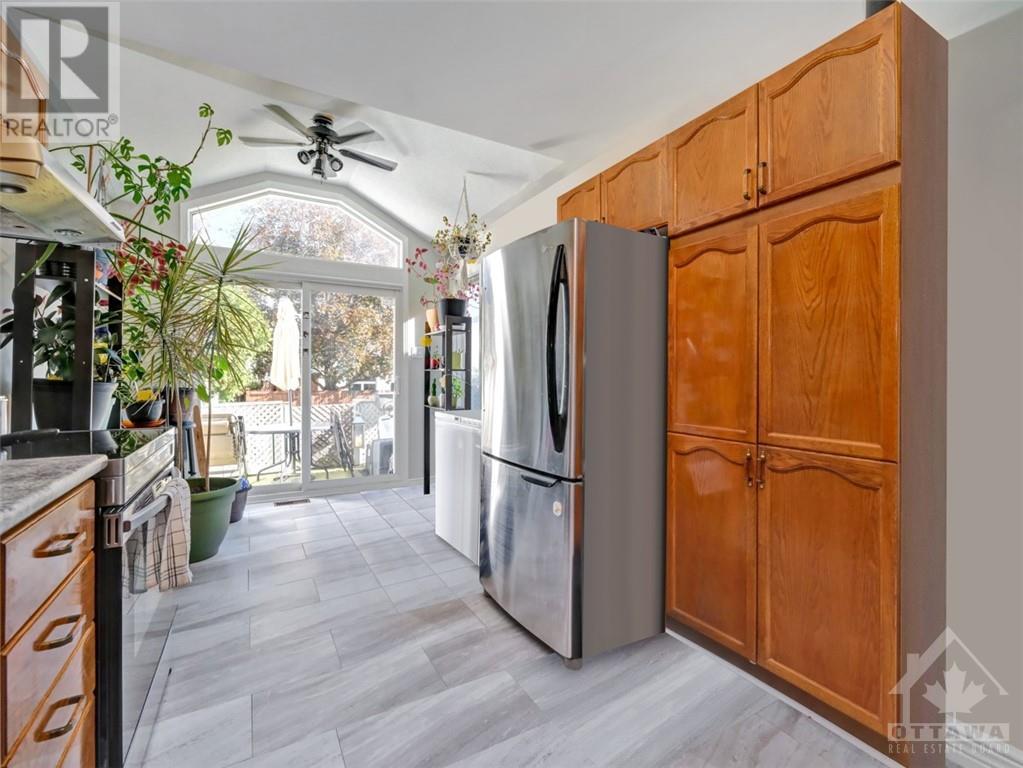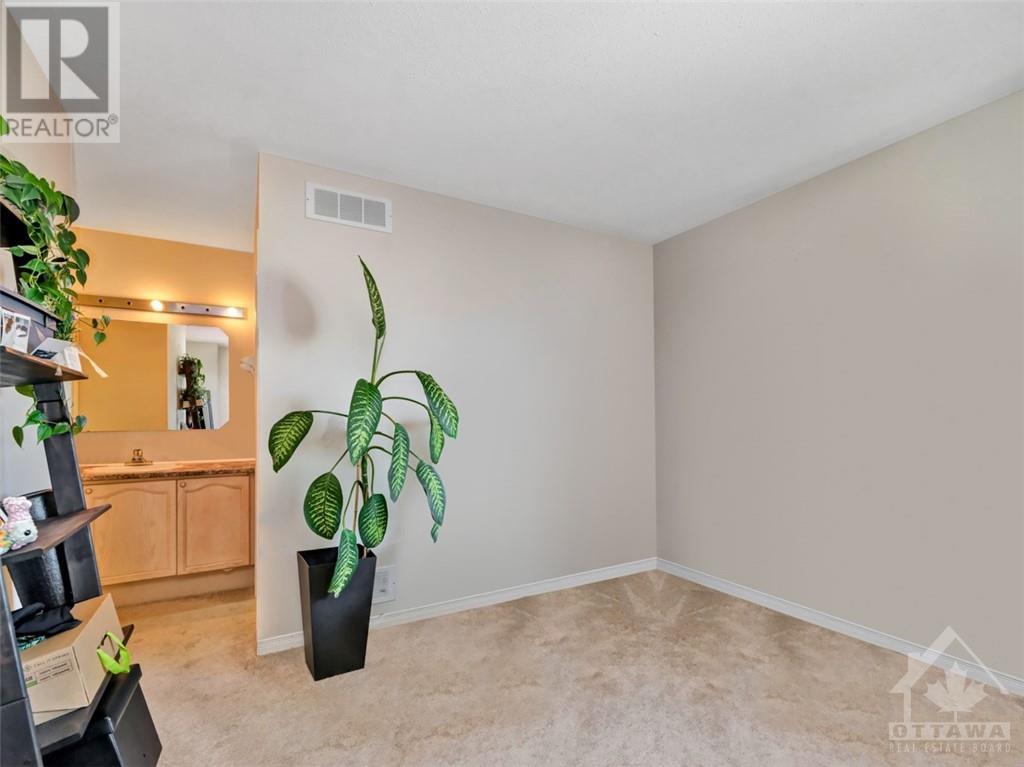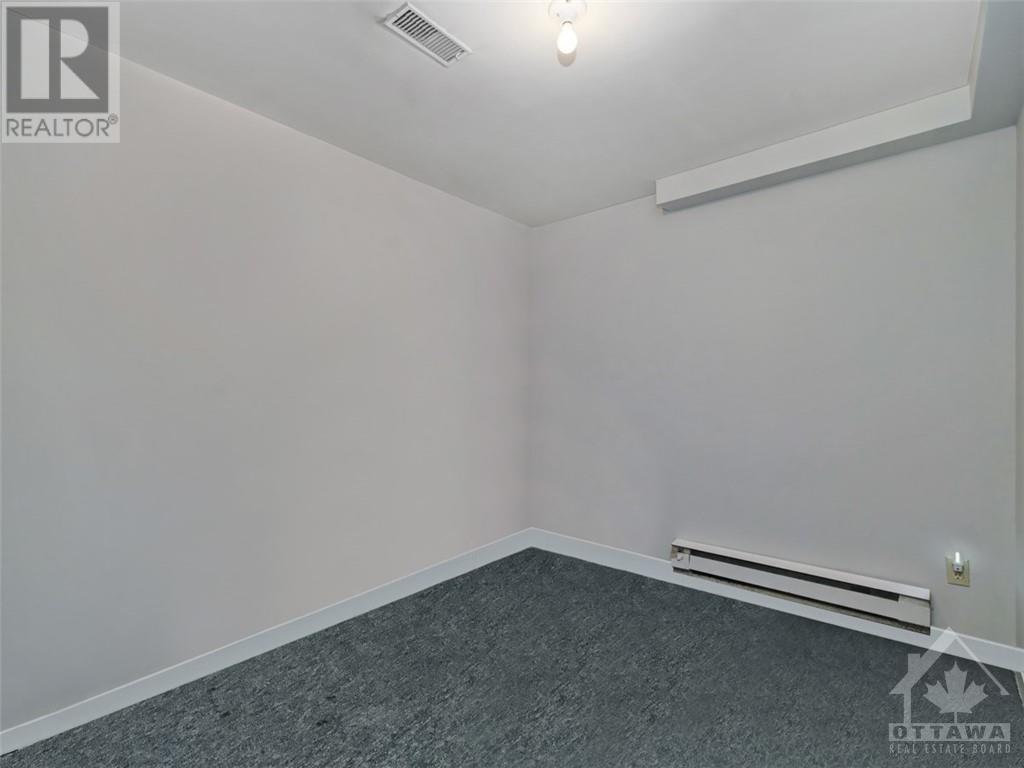5 Bedroom
3 Bathroom
Central Air Conditioning
Forced Air
$2,800 Monthly
*** Available December 1st, 2024 *** Welcome to 2099 Lauzon St! This charming 5-bedroom townhouse has everything you need for comfortable living. Step inside to a spacious foyer that leads to a full bathroom and convenient inside access to the garage. The formal Dinning flows into the living room, perfect for entertaining. The kitchen boasts ample counter and cabinet space, and opens to your own fenced backyard—a great spot for relaxation. Upstairs, you’ll find two well-sized secondary bedrooms, along with a master bedroom featuring a walk-in closet and a convenient cheater door to the full bathroom. The lower level offers plenty of storage, a cozy family room, two additional bedrooms, and your laundry room. Situated in the highly sought-after Fallingbrook neighboorhood, this home is ideal for families, near shopping, community center, restaurants, excellent schools, and scenic walking/biking paths. Plus, it’s just minutes from Hwy 174. Don’t miss out, book your showing today! (id:53899)
Property Details
|
MLS® Number
|
1418712 |
|
Property Type
|
Single Family |
|
Neigbourhood
|
Fallingbrook |
|
Amenities Near By
|
Public Transit |
|
Communication Type
|
Internet Access |
|
Community Features
|
Family Oriented |
|
Features
|
Automatic Garage Door Opener |
|
Parking Space Total
|
3 |
|
Road Type
|
Paved Road |
|
Structure
|
Deck |
Building
|
Bathroom Total
|
3 |
|
Bedrooms Above Ground
|
3 |
|
Bedrooms Below Ground
|
2 |
|
Bedrooms Total
|
5 |
|
Amenities
|
Laundry - In Suite |
|
Appliances
|
Refrigerator, Dishwasher, Dryer, Hood Fan, Stove, Washer, Blinds |
|
Basement Development
|
Finished |
|
Basement Type
|
Full (finished) |
|
Constructed Date
|
1993 |
|
Cooling Type
|
Central Air Conditioning |
|
Exterior Finish
|
Brick, Siding |
|
Fire Protection
|
Smoke Detectors |
|
Fixture
|
Drapes/window Coverings |
|
Flooring Type
|
Wall-to-wall Carpet, Mixed Flooring, Tile, Vinyl |
|
Half Bath Total
|
1 |
|
Heating Fuel
|
Natural Gas |
|
Heating Type
|
Forced Air |
|
Stories Total
|
2 |
|
Type
|
Row / Townhouse |
|
Utility Water
|
Municipal Water |
Parking
Land
|
Acreage
|
No |
|
Fence Type
|
Fenced Yard |
|
Land Amenities
|
Public Transit |
|
Sewer
|
Municipal Sewage System |
|
Size Irregular
|
* Ft X * Ft |
|
Size Total Text
|
* Ft X * Ft |
|
Zoning Description
|
Residential |
Rooms
| Level |
Type |
Length |
Width |
Dimensions |
|
Second Level |
Primary Bedroom |
|
|
11'10" x 14'11" |
|
Second Level |
Bedroom |
|
|
9'10" x 9'9" |
|
Second Level |
Bedroom |
|
|
9'10" x 8'9" |
|
Basement |
Family Room |
|
|
8'10" x 14'10" |
|
Basement |
Bedroom |
|
|
8'9" x 9'5" |
|
Basement |
Bedroom |
|
|
9'0" x 10'3" |
|
Main Level |
Kitchen |
|
|
9'0" x 18'1" |
|
Main Level |
Dining Room |
|
|
11'0" x 12'3" |
|
Main Level |
Living Room |
|
|
10'4" x 7'9" |
https://www.realtor.ca/real-estate/27603558/2099-lauzon-street-ottawa-fallingbrook































