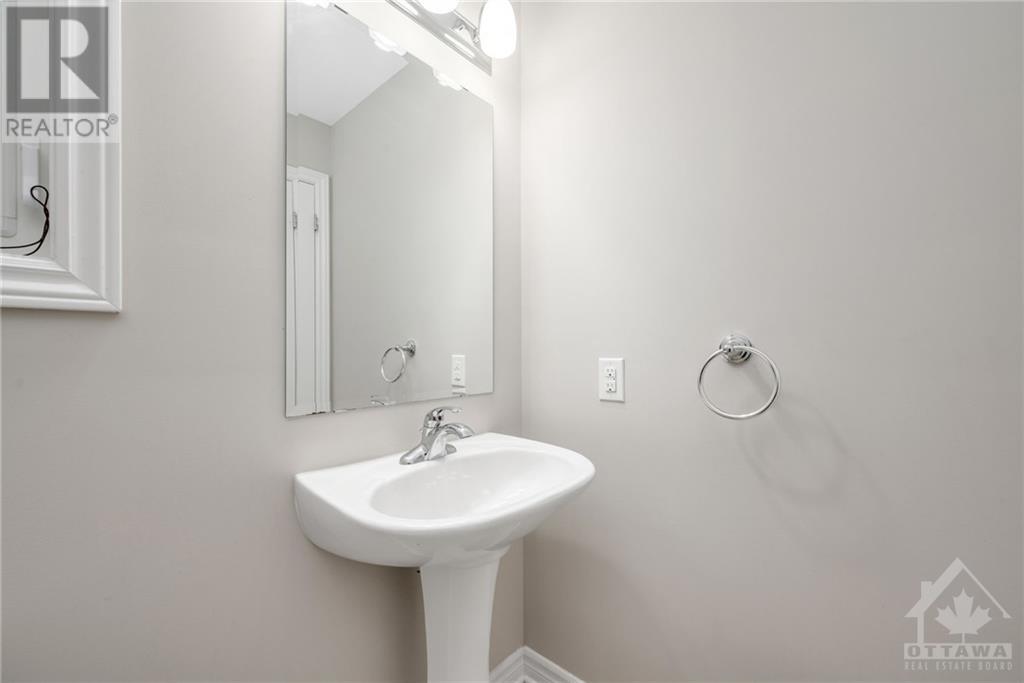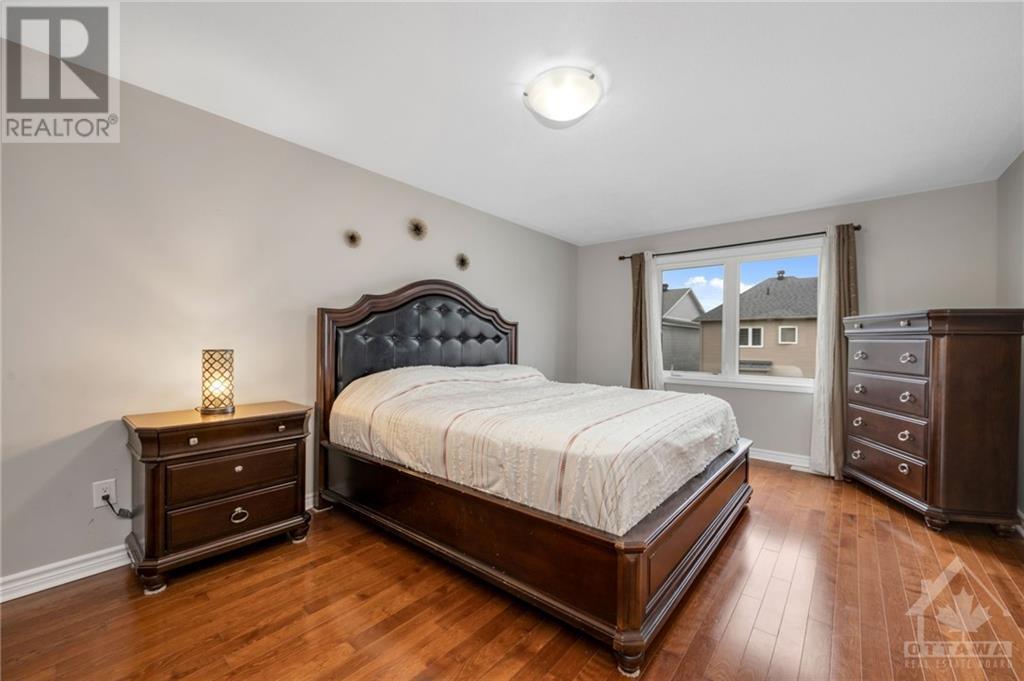4 Bedroom
4 Bathroom
Fireplace
Central Air Conditioning
Forced Air
Landscaped
$925,000
This popular Gainsborough model loaded with builder upgrades is a must see! Presenting an ideal layout for family life, with a main floor designed for entertaining in the formal living and dining spaces. The gourmet kitchen with eating nook is a highlight of the home with a central island, granite countertops, S/S appliances, built-in oven, cooktop, ample cabinetry, striking coffered ceilings, and recessed lighting. The main level also features a spacious and bright family room with a gas fireplace. Upstairs, the primary suite, complete with a luxury 4pc ensuite and walk-in closet is complemented by three generously sized bedrooms, a full family bathroom, and a convenient laundry, ensuring comfort and functionality at every turn. Boundless possibilities await in the finished lower-level offering bonus living space for casual living and a 3 piece bathroom. Perfect for a growing household with everything you need nearby: parks, schools, shops, and more. (id:53899)
Property Details
|
MLS® Number
|
1418945 |
|
Property Type
|
Single Family |
|
Neigbourhood
|
Avalon |
|
Amenities Near By
|
Public Transit, Recreation Nearby, Shopping |
|
Community Features
|
Family Oriented |
|
Features
|
Automatic Garage Door Opener |
|
Parking Space Total
|
6 |
|
Storage Type
|
Storage Shed |
Building
|
Bathroom Total
|
4 |
|
Bedrooms Above Ground
|
4 |
|
Bedrooms Total
|
4 |
|
Appliances
|
Refrigerator, Oven - Built-in, Cooktop, Dishwasher, Dryer, Hood Fan, Washer, Blinds |
|
Basement Development
|
Partially Finished |
|
Basement Type
|
Full (partially Finished) |
|
Constructed Date
|
2013 |
|
Construction Style Attachment
|
Detached |
|
Cooling Type
|
Central Air Conditioning |
|
Exterior Finish
|
Brick, Siding |
|
Fireplace Present
|
Yes |
|
Fireplace Total
|
1 |
|
Fixture
|
Drapes/window Coverings |
|
Flooring Type
|
Wall-to-wall Carpet, Hardwood, Tile |
|
Foundation Type
|
Poured Concrete |
|
Half Bath Total
|
1 |
|
Heating Fuel
|
Natural Gas |
|
Heating Type
|
Forced Air |
|
Stories Total
|
2 |
|
Type
|
House |
|
Utility Water
|
Municipal Water |
Parking
|
Attached Garage
|
|
|
Inside Entry
|
|
Land
|
Acreage
|
No |
|
Fence Type
|
Fenced Yard |
|
Land Amenities
|
Public Transit, Recreation Nearby, Shopping |
|
Landscape Features
|
Landscaped |
|
Sewer
|
Municipal Sewage System |
|
Size Depth
|
101 Ft ,9 In |
|
Size Frontage
|
45 Ft ,7 In |
|
Size Irregular
|
45.6 Ft X 101.71 Ft |
|
Size Total Text
|
45.6 Ft X 101.71 Ft |
|
Zoning Description
|
Residential |
Rooms
| Level |
Type |
Length |
Width |
Dimensions |
|
Second Level |
Primary Bedroom |
|
|
18'6" x 11'11" |
|
Second Level |
4pc Ensuite Bath |
|
|
Measurements not available |
|
Second Level |
Other |
|
|
Measurements not available |
|
Second Level |
Bedroom |
|
|
15'1" x 11'7" |
|
Second Level |
Bedroom |
|
|
12'0" x 11'0" |
|
Second Level |
Bedroom |
|
|
11'10" x 11'0" |
|
Second Level |
Full Bathroom |
|
|
Measurements not available |
|
Second Level |
Laundry Room |
|
|
Measurements not available |
|
Lower Level |
Recreation Room |
|
|
Measurements not available |
|
Lower Level |
3pc Bathroom |
|
|
Measurements not available |
|
Lower Level |
Utility Room |
|
|
Measurements not available |
|
Main Level |
Foyer |
|
|
Measurements not available |
|
Main Level |
Living Room |
|
|
12'0" x 11'9" |
|
Main Level |
Dining Room |
|
|
10'10" x 10'0" |
|
Main Level |
Kitchen |
|
|
14'0" x 10'7" |
|
Main Level |
Eating Area |
|
|
14'0" x 9'0" |
|
Main Level |
Family Room |
|
|
19'6" x 13'3" |
|
Main Level |
Partial Bathroom |
|
|
Measurements not available |
https://www.realtor.ca/real-estate/27608267/398-nestleton-street-ottawa-avalon































