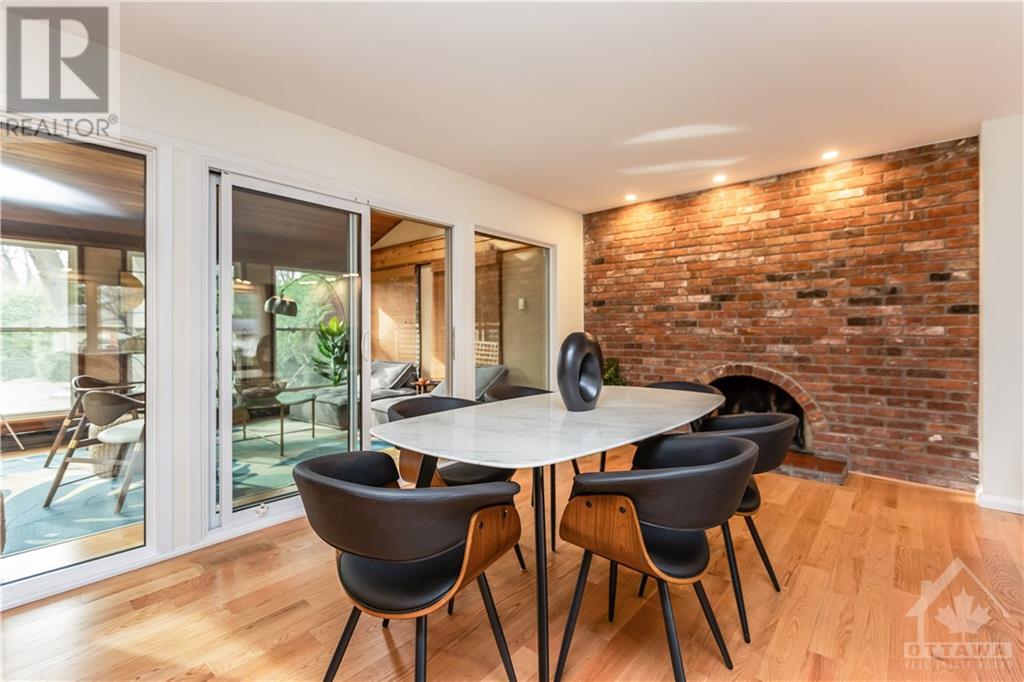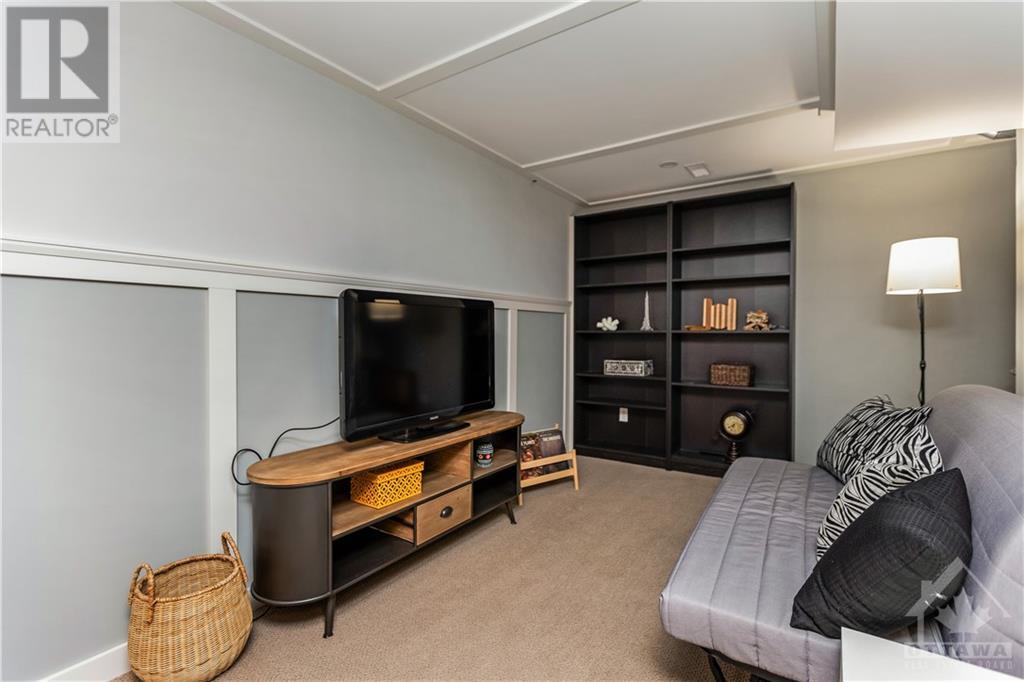12 Pellan Crescent Ottawa, Ontario K2K 1J5
$1,225,000
No rear neighbors! Stunning mid-century modern 4 bed,3 bath home, nestled on a quiet street on oversized lot in prestigious Beaverbrook. Extensively renovated throughout incl. flush beam installed creating open concept main floor living combining timeless design w/ contemporary style. Main floor feat. clean lines, oversized windows & striking brick feat. wall w/ cozy wood fireplace. A highlight: 4-season solarium w/ vaulted ceilings & skylights, offering stunning views of the private backyard oasis. Main floor also incl. a sunny flex room, perfect for an office or dining room. Updates incl. Kitch, 3 baths, banister & iron railings hrdwd flooring, lighting, wiring. Upstairs, primary suite boasts a custom walk-through closet & sleek 3-pc ensuite. The finished basement offers a playroom & family space. Enjoy the private backyard retreat, spacious patio w/ pergola, & hot tub. Located near parks, trails & amenities, this home offers both privacy & convenience. An iconically Canadian Gem! (id:53899)
Open House
This property has open houses!
2:00 pm
Ends at:4:00 pm
Property Details
| MLS® Number | 1419492 |
| Property Type | Single Family |
| Neigbourhood | Beaverbrook |
| Amenities Near By | Golf Nearby, Recreation Nearby, Shopping |
| Community Features | Family Oriented |
| Features | Automatic Garage Door Opener |
| Parking Space Total | 6 |
Building
| Bathroom Total | 3 |
| Bedrooms Above Ground | 4 |
| Bedrooms Total | 4 |
| Appliances | Refrigerator, Dishwasher, Dryer, Freezer, Microwave Range Hood Combo, Stove, Washer, Alarm System, Hot Tub, Blinds |
| Basement Development | Partially Finished |
| Basement Type | Full (partially Finished) |
| Constructed Date | 1968 |
| Construction Style Attachment | Detached |
| Cooling Type | Central Air Conditioning, Air Exchanger |
| Exterior Finish | Brick, Stucco, Wood Siding |
| Fireplace Present | Yes |
| Fireplace Total | 1 |
| Fixture | Drapes/window Coverings, Ceiling Fans |
| Flooring Type | Wall-to-wall Carpet, Hardwood, Tile |
| Foundation Type | Poured Concrete |
| Half Bath Total | 1 |
| Heating Fuel | Natural Gas |
| Heating Type | Forced Air |
| Stories Total | 2 |
| Type | House |
| Utility Water | Municipal Water |
Parking
| Attached Garage |
Land
| Acreage | No |
| Land Amenities | Golf Nearby, Recreation Nearby, Shopping |
| Landscape Features | Land / Yard Lined With Hedges, Landscaped |
| Sewer | Municipal Sewage System |
| Size Depth | 152 Ft ,10 In |
| Size Frontage | 69 Ft ,11 In |
| Size Irregular | 69.92 Ft X 152.8 Ft |
| Size Total Text | 69.92 Ft X 152.8 Ft |
| Zoning Description | R1m |
Rooms
| Level | Type | Length | Width | Dimensions |
|---|---|---|---|---|
| Second Level | Bedroom | 9'11" x 9'1" | ||
| Second Level | 5pc Bathroom | 8'1" x 7'1" | ||
| Second Level | Bedroom | 9'11" x 9'1" | ||
| Second Level | Bedroom | 15'1" x 13'0" | ||
| Second Level | Primary Bedroom | 17'0" x 12'0" | ||
| Second Level | 3pc Ensuite Bath | Measurements not available | ||
| Second Level | Other | Measurements not available | ||
| Lower Level | Laundry Room | 14'0" x 10'0" | ||
| Lower Level | Storage | Measurements not available | ||
| Lower Level | Recreation Room | 35'0" x 14'0" | ||
| Lower Level | Storage | Measurements not available | ||
| Lower Level | Utility Room | Measurements not available | ||
| Main Level | Foyer | 12'0" x 7'0" | ||
| Main Level | Office | 11'1" x 9'0" | ||
| Main Level | Living Room | 16'1" x 12'1" | ||
| Main Level | Dining Room | 15'0" x 10'0" | ||
| Main Level | Kitchen | 14'0" x 10'1" | ||
| Main Level | Solarium | 15'0" x 12'0" | ||
| Main Level | 2pc Bathroom | Measurements not available |
https://www.realtor.ca/real-estate/27633986/12-pellan-crescent-ottawa-beaverbrook
Interested?
Contact us for more information




























