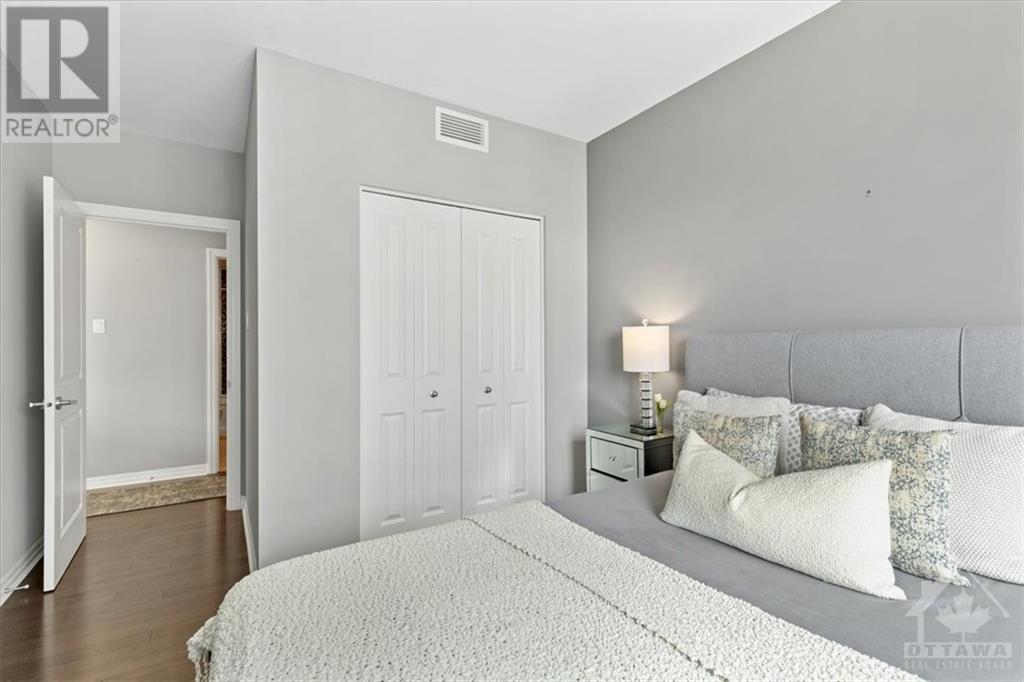1 Bedroom
1 Bathroom
Indoor Pool, Indoor Pool
Central Air Conditioning
Forced Air
$2,150 Monthly
Flooring: Tile, Stunning One Bed + Den located downtown Ottawa! This corner unit offers 740sqft of living space with amazing views from the 24th floor. Spacious foyer with hardwood floors flow into the open concept kitchen/living/dining spaces. This condo is full of natural sunlight with floor to ceiling windows and luxury automated blinds. Kitchen is fitted with stainless steel appliances, huge island with breakfast bar and room for 4 bar stools. Separate den/office space just off the kitchen making work from home easy. Spacious bedroom and full bathroom with granite countertops and tiled bath/shower. Unit offers your own private balcony just off the living room and In unit laundry. Great location steps from Rideau centre, byward market, Ottawa U and the canal. Building also features gym , salt water indoor pool, party room with kitchen, BBQ terrace, 24 hr concierge service. Underground parking included. Can be rented fully furnished including plates, cutlery etc- move in and enjoy urban living!, Deposit: 4300, Flooring: Hardwood (id:53899)
Property Details
|
MLS® Number
|
X10423077 |
|
Property Type
|
Single Family |
|
Neigbourhood
|
Sandy Hill |
|
Community Name
|
4003 - Sandy Hill |
|
Amenities Near By
|
Park |
|
Community Features
|
Community Centre |
|
Parking Space Total
|
1 |
|
Pool Type
|
Indoor Pool, Indoor Pool |
Building
|
Bathroom Total
|
1 |
|
Bedrooms Above Ground
|
1 |
|
Bedrooms Total
|
1 |
|
Amenities
|
Sauna, Security/concierge, Exercise Centre |
|
Appliances
|
Dryer, Hood Fan, Microwave, Refrigerator, Stove, Washer |
|
Cooling Type
|
Central Air Conditioning |
|
Exterior Finish
|
Brick |
|
Heating Fuel
|
Natural Gas |
|
Heating Type
|
Forced Air |
|
Type
|
Apartment |
|
Utility Water
|
Municipal Water |
Parking
Land
|
Acreage
|
No |
|
Land Amenities
|
Park |
|
Zoning Description
|
Res |
Rooms
| Level |
Type |
Length |
Width |
Dimensions |
|
Main Level |
Kitchen |
2.59 m |
2.28 m |
2.59 m x 2.28 m |
|
Main Level |
Living Room |
5.79 m |
3.45 m |
5.79 m x 3.45 m |
|
Main Level |
Den |
2.03 m |
2.28 m |
2.03 m x 2.28 m |
|
Main Level |
Primary Bedroom |
3.2 m |
3.17 m |
3.2 m x 3.17 m |
Utilities
https://www.realtor.ca/real-estate/27643049/2409-242-rideau-street-lower-town-sandy-hill-4003-sandy-hill-4003-sandy-hill























