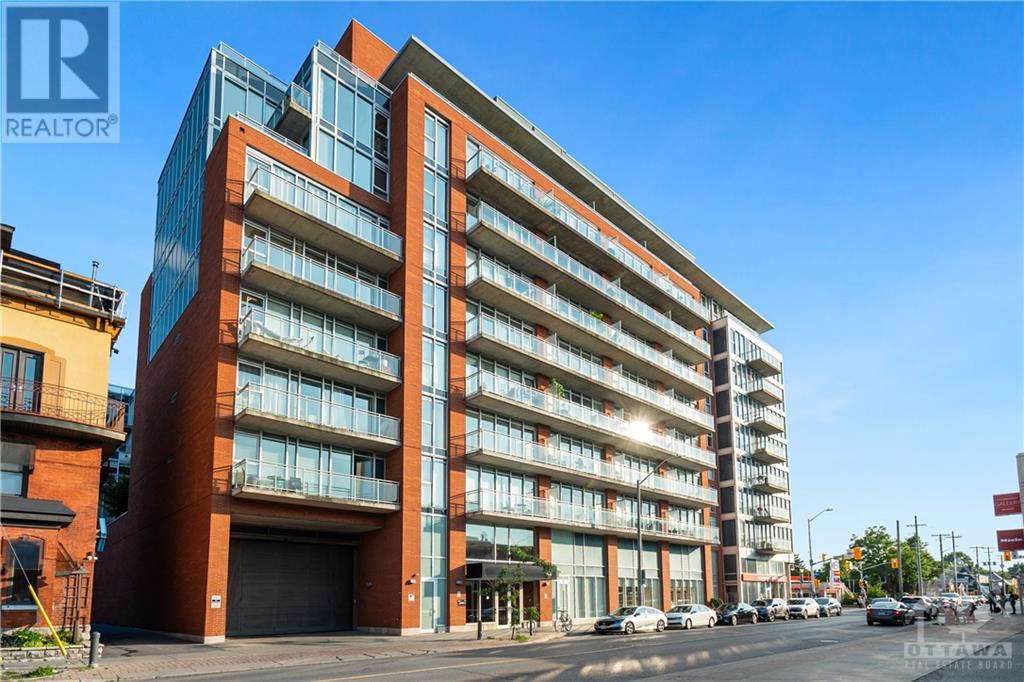2 Bedroom
2 Bathroom
Central Air Conditioning
Heat Pump
$624,900Maintenance, Insurance
$743.10 Monthly
Flooring: Tile, Flooring: Vinyl, Discover this modern 2-bed, 2-bath, 843 sq. ft. loft-style eco-friendly apartment in Central 1. This unit boasts an open-concept layout with 9' ceilings, floor- to-ceiling windows, a contemporary kitchen and bathrooms, walk-in closet, in-unit laundry, underground parking and a storage locker. Enjoy amenities such as keyless FOB entry, a Courtyard with BBQs, gym, party room, and a theatre. The 119 sq. ft. terrace offers you the advantage of a serene view of the Courtyard, creating a quiet and peaceful outdoor retreat. Ideally situated close to downtown, restaurants, coffee shops, grocery stores, Rideau Canal, Parliament, The Glebe, and Lansdowne Park. You won’t want to miss this opportunity! Recent updates: New luxury vinyl floors, freshly painted throughout, new fridge, stove and dishwasher. (id:53899)
Property Details
|
MLS® Number
|
X10423099 |
|
Property Type
|
Single Family |
|
Neigbourhood
|
Ottawa Centre |
|
Community Name
|
4103 - Ottawa Centre |
|
Amenities Near By
|
Public Transit, Park |
|
Community Features
|
Pet Restrictions, Community Centre |
|
Parking Space Total
|
1 |
Building
|
Bathroom Total
|
2 |
|
Bedrooms Above Ground
|
2 |
|
Bedrooms Total
|
2 |
|
Amenities
|
Security/concierge, Fireplace(s) |
|
Appliances
|
Dishwasher, Dryer, Hood Fan, Microwave, Refrigerator, Stove, Washer |
|
Cooling Type
|
Central Air Conditioning |
|
Exterior Finish
|
Brick, Steel |
|
Foundation Type
|
Concrete |
|
Heating Fuel
|
Natural Gas |
|
Heating Type
|
Heat Pump |
|
Type
|
Apartment |
|
Utility Water
|
Municipal Water |
Parking
Land
|
Acreage
|
No |
|
Land Amenities
|
Public Transit, Park |
|
Zoning Description
|
Residential |
Rooms
| Level |
Type |
Length |
Width |
Dimensions |
|
Main Level |
Other |
3.88 m |
2.89 m |
3.88 m x 2.89 m |
|
Main Level |
Foyer |
2.87 m |
1.29 m |
2.87 m x 1.29 m |
|
Main Level |
Bathroom |
2.74 m |
1.49 m |
2.74 m x 1.49 m |
|
Main Level |
Kitchen |
3.55 m |
2.1 m |
3.55 m x 2.1 m |
|
Main Level |
Dining Room |
3.47 m |
3.09 m |
3.47 m x 3.09 m |
|
Main Level |
Living Room |
4.06 m |
3.27 m |
4.06 m x 3.27 m |
|
Main Level |
Primary Bedroom |
2.92 m |
2.61 m |
2.92 m x 2.61 m |
|
Main Level |
Other |
2.2 m |
2.1 m |
2.2 m x 2.1 m |
|
Main Level |
Bathroom |
2.74 m |
1.62 m |
2.74 m x 1.62 m |
|
Main Level |
Bedroom |
3.07 m |
2.56 m |
3.07 m x 2.56 m |
Utilities
|
Natural Gas Available
|
Available |
https://www.realtor.ca/real-estate/27643400/205-354-gladstone-avenue-ottawa-centre-4103-ottawa-centre-4103-ottawa-centre































