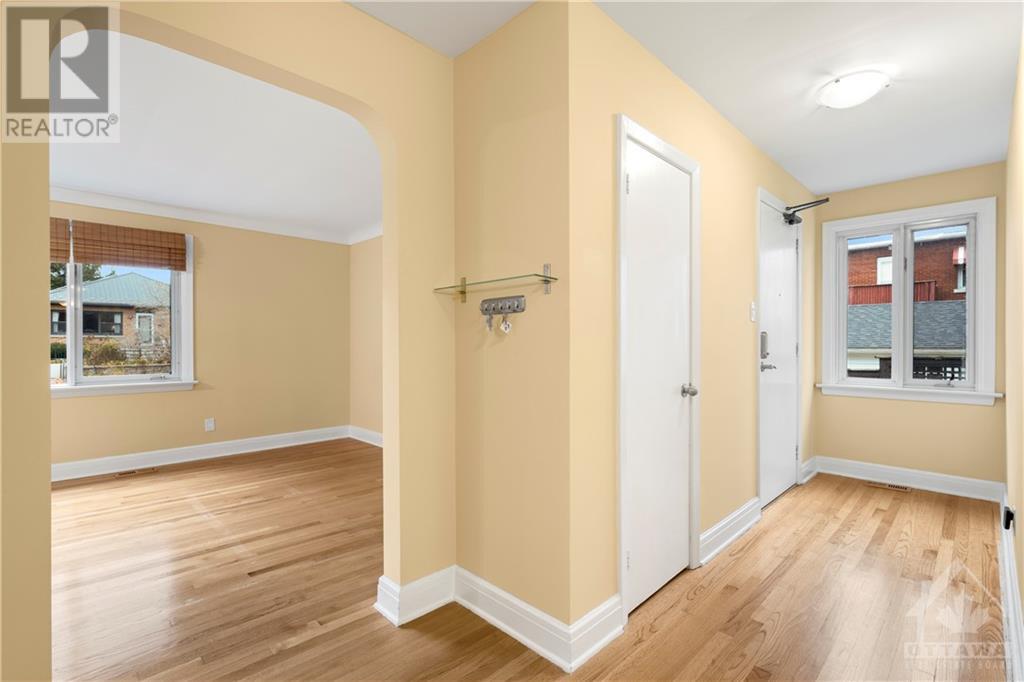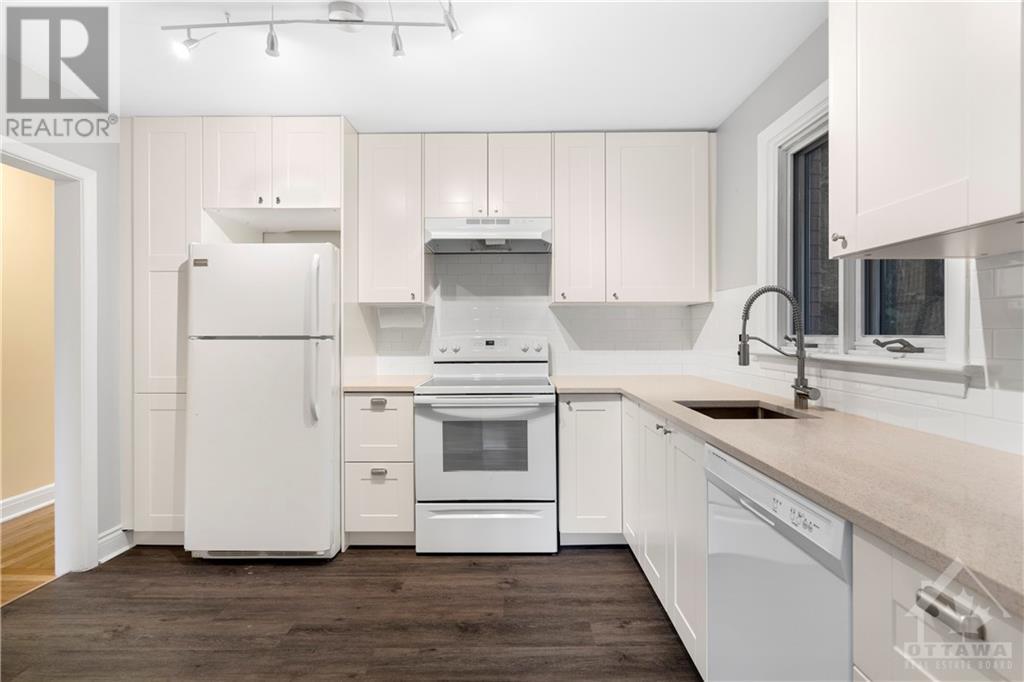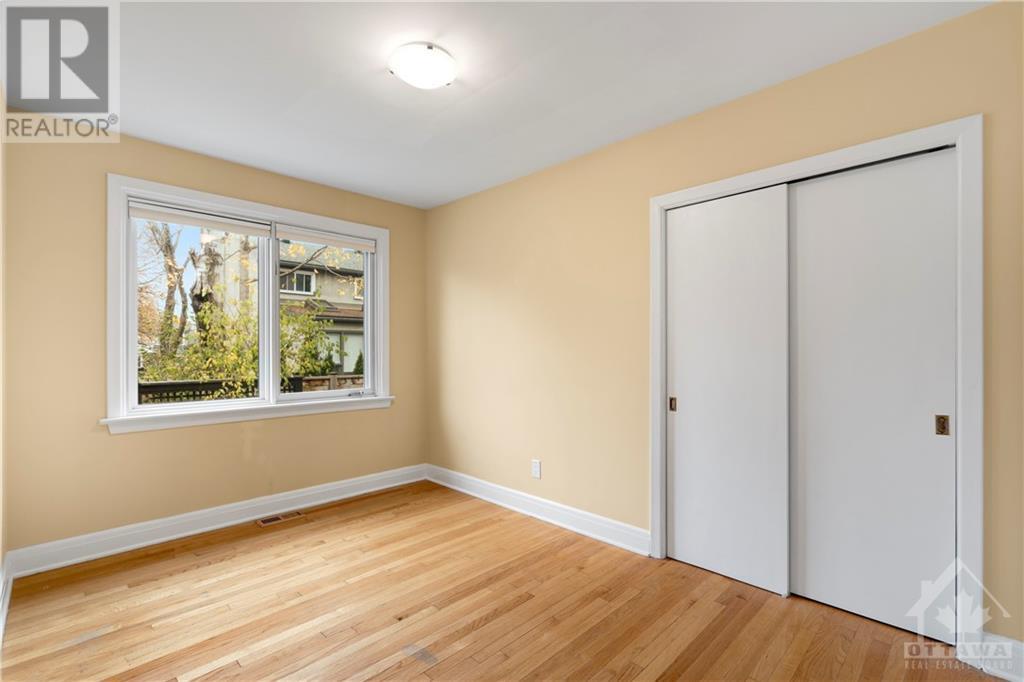3 Bedroom
1 Bathroom
Central Air Conditioning
Forced Air
Land / Yard Lined With Hedges, Landscaped
$2,600 Monthly
This bright and spacious 3-bedroom, 1-bathroom unit is flooded with natural light, offering a modern, open-concept layout with stylish finishes throughout. The kitchen features plenty of counter space and ample storage. Located in the heart of Westboro on a large, landscaped lot, the home boasts a beautiful deck overlooking a peaceful and private backyard. The unit also includes convenient shared coin-operated laundry in a bright and clean lower level. Parking is easy with a 2-car tandem spot, plus an additional storage locker. Take advantage of the neighbourhood's charm with quaint shops, cafes, and public transit just a short walk up Richmond Road, along with nearby trails perfect for cyclists and runners. (id:53899)
Property Details
|
MLS® Number
|
1419381 |
|
Property Type
|
Single Family |
|
Neigbourhood
|
Westboro/Hampton Park |
|
Amenities Near By
|
Public Transit, Recreation Nearby, Shopping |
|
Features
|
Balcony |
|
Parking Space Total
|
2 |
|
Structure
|
Deck, Patio(s) |
Building
|
Bathroom Total
|
1 |
|
Bedrooms Above Ground
|
3 |
|
Bedrooms Total
|
3 |
|
Amenities
|
Storage - Locker, Laundry Facility |
|
Appliances
|
Refrigerator, Dishwasher, Hood Fan, Stove |
|
Basement Development
|
Partially Finished |
|
Basement Type
|
Full (partially Finished) |
|
Constructed Date
|
1960 |
|
Cooling Type
|
Central Air Conditioning |
|
Exterior Finish
|
Brick |
|
Fixture
|
Drapes/window Coverings |
|
Flooring Type
|
Hardwood, Tile |
|
Heating Fuel
|
Natural Gas |
|
Heating Type
|
Forced Air |
|
Stories Total
|
1 |
|
Type
|
Apartment |
|
Utility Water
|
Municipal Water |
Parking
Land
|
Acreage
|
No |
|
Land Amenities
|
Public Transit, Recreation Nearby, Shopping |
|
Landscape Features
|
Land / Yard Lined With Hedges, Landscaped |
|
Sewer
|
Municipal Sewage System |
|
Size Depth
|
110 Ft |
|
Size Frontage
|
50 Ft |
|
Size Irregular
|
50 Ft X 110 Ft |
|
Size Total Text
|
50 Ft X 110 Ft |
|
Zoning Description
|
Residential |
Rooms
| Level |
Type |
Length |
Width |
Dimensions |
|
Main Level |
Foyer |
|
|
12'6" x 3'9" |
|
Main Level |
Living Room |
|
|
12'5" x 12'0" |
|
Main Level |
Dining Room |
|
|
12'0" x 7'7" |
|
Main Level |
Kitchen |
|
|
11'3" x 9'8" |
|
Main Level |
3pc Bathroom |
|
|
11'3" x 6'4" |
|
Main Level |
Primary Bedroom |
|
|
11'3" x 9'11" |
|
Main Level |
Bedroom |
|
|
12'2" x 8'5" |
|
Main Level |
Bedroom |
|
|
12'2" x 8'9" |
https://www.realtor.ca/real-estate/27644365/559-highcroft-avenue-unit2-ottawa-westborohampton-park





























