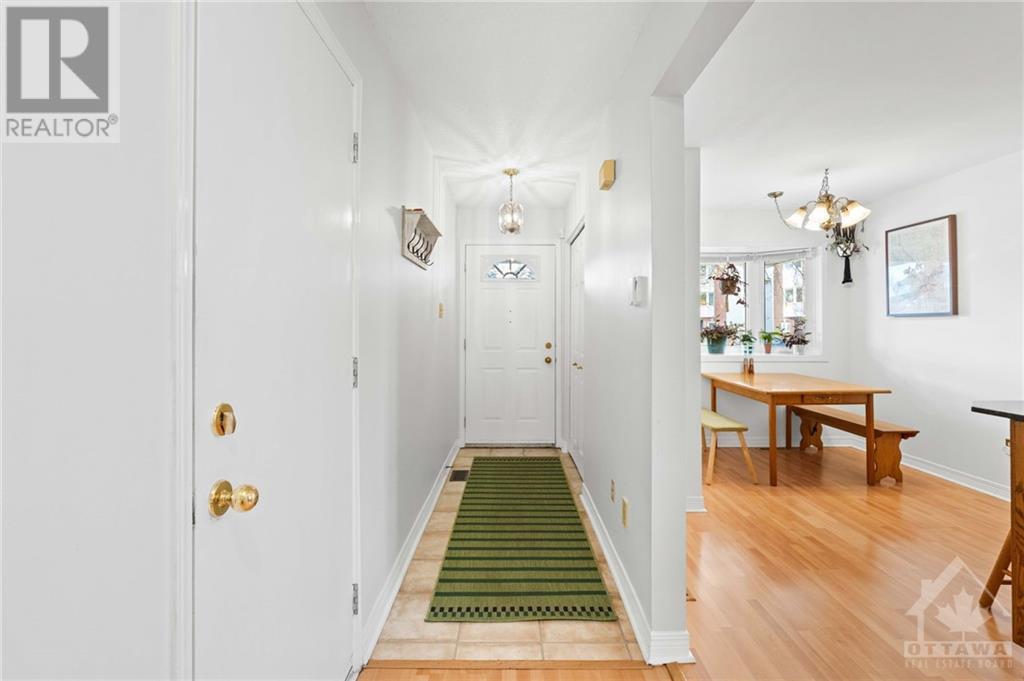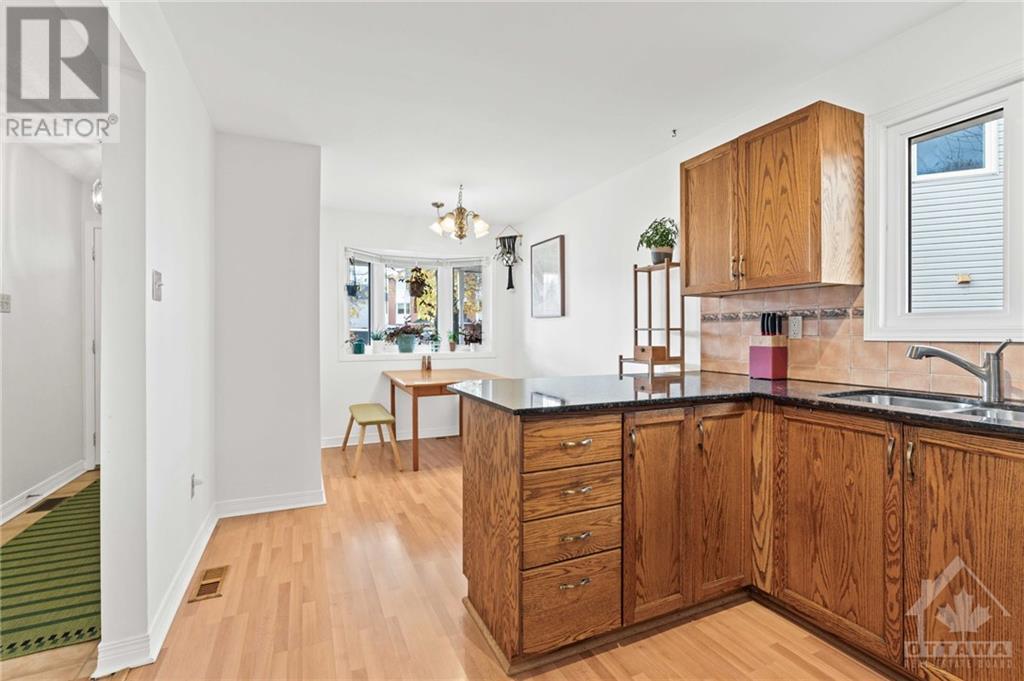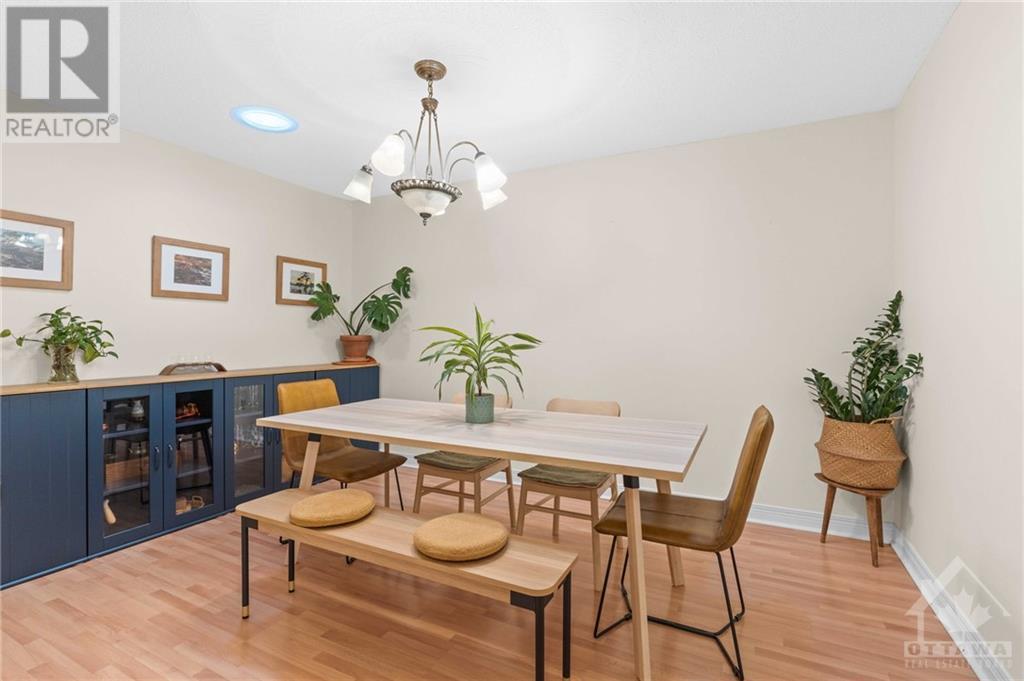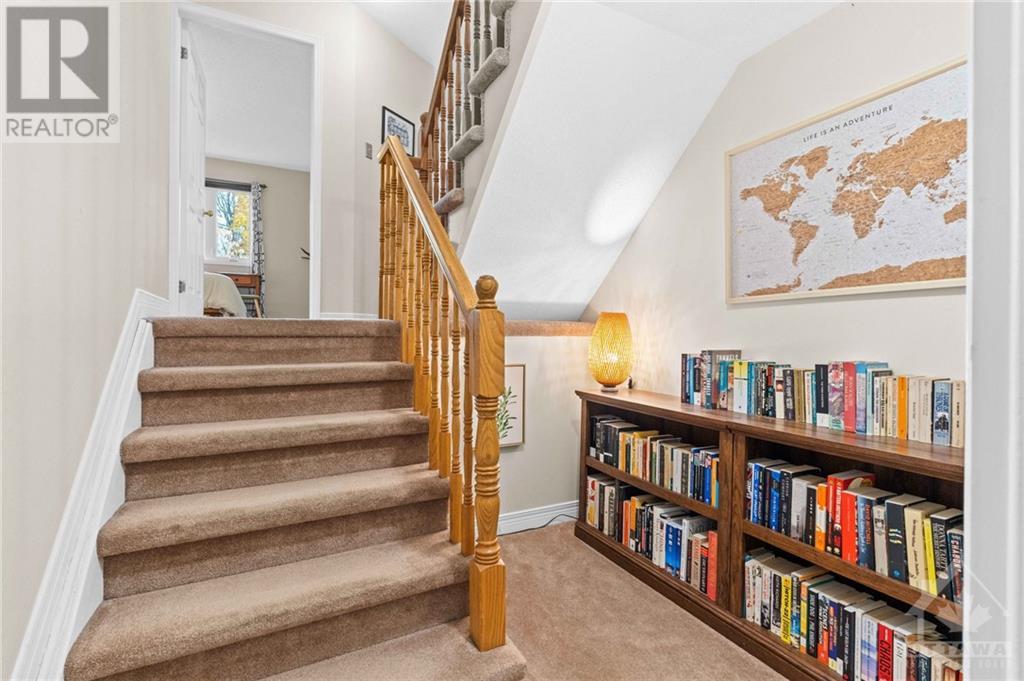849 Rob Roy Avenue Ottawa, Ontario K2B 8S6
$699,000
This move-in ready, impeccably maintained, semi-detached home sits on an oversized pie shape lot at the end of a cul-de-sac, it is a fully fenced and landscaped backyard oasis in the city, truly unique! With an attached garage and spacious split level layout, this home offers a lot of flexibility. The main floor features a modern kitchen with breakfast nook and bay window and a formal dining room with sun tunnel for natural light. Walk through to the cozy family room with gas fireplace and patio doors that walk outside to the back deck with natural gas BBQ (included) and to a nicely sized bedroom and full bathroom. Upstairs you will find a very spacious primary bedroom as well as another bedroom and full bathroom. The lower level has another finished family room offering even more space for flexible use. And you won’t believe this backyard, absolutely huge! Walk to incredible trails, parks and green spaces. Easy commute and all the amenities nearby. Welcome home! (id:53899)
Open House
This property has open houses!
2:00 pm
Ends at:4:00 pm
Property Details
| MLS® Number | 1420182 |
| Property Type | Single Family |
| Neigbourhood | Queensway Terrace North |
| Features | Automatic Garage Door Opener |
| Parking Space Total | 2 |
| Storage Type | Storage Shed |
Building
| Bathroom Total | 2 |
| Bedrooms Above Ground | 3 |
| Bedrooms Total | 3 |
| Appliances | Refrigerator, Dishwasher, Dryer, Hood Fan, Microwave, Stove, Washer, Alarm System, Blinds |
| Basement Development | Partially Finished |
| Basement Type | Full (partially Finished) |
| Constructed Date | 1989 |
| Construction Style Attachment | Semi-detached |
| Cooling Type | Central Air Conditioning |
| Exterior Finish | Brick, Vinyl |
| Fireplace Present | Yes |
| Fireplace Total | 1 |
| Flooring Type | Hardwood, Laminate, Ceramic |
| Foundation Type | Poured Concrete |
| Heating Fuel | Natural Gas |
| Heating Type | Forced Air |
| Type | House |
| Utility Water | Municipal Water |
Parking
| Attached Garage |
Land
| Acreage | No |
| Sewer | Municipal Sewage System |
| Size Depth | 155 Ft |
| Size Frontage | 19 Ft |
| Size Irregular | 19 Ft X 155 Ft (irregular Lot) |
| Size Total Text | 19 Ft X 155 Ft (irregular Lot) |
| Zoning Description | Residential |
Rooms
| Level | Type | Length | Width | Dimensions |
|---|---|---|---|---|
| Second Level | Bedroom | 9’5” x 10’9” | ||
| Second Level | 4pc Bathroom | Measurements not available | ||
| Second Level | Primary Bedroom | 13’9” x 16’0” | ||
| Lower Level | Recreation Room | Measurements not available | ||
| Lower Level | Storage | Measurements not available | ||
| Main Level | Eating Area | Measurements not available | ||
| Main Level | Kitchen | 9’4” x 10’11” | ||
| Main Level | Dining Room | 10’1” x 13’3” | ||
| Main Level | Bedroom | 11’6” x 13’3” | ||
| Main Level | 4pc Bathroom | Measurements not available | ||
| Main Level | Family Room/fireplace | Measurements not available |
https://www.realtor.ca/real-estate/27644959/849-rob-roy-avenue-ottawa-queensway-terrace-north
Interested?
Contact us for more information































