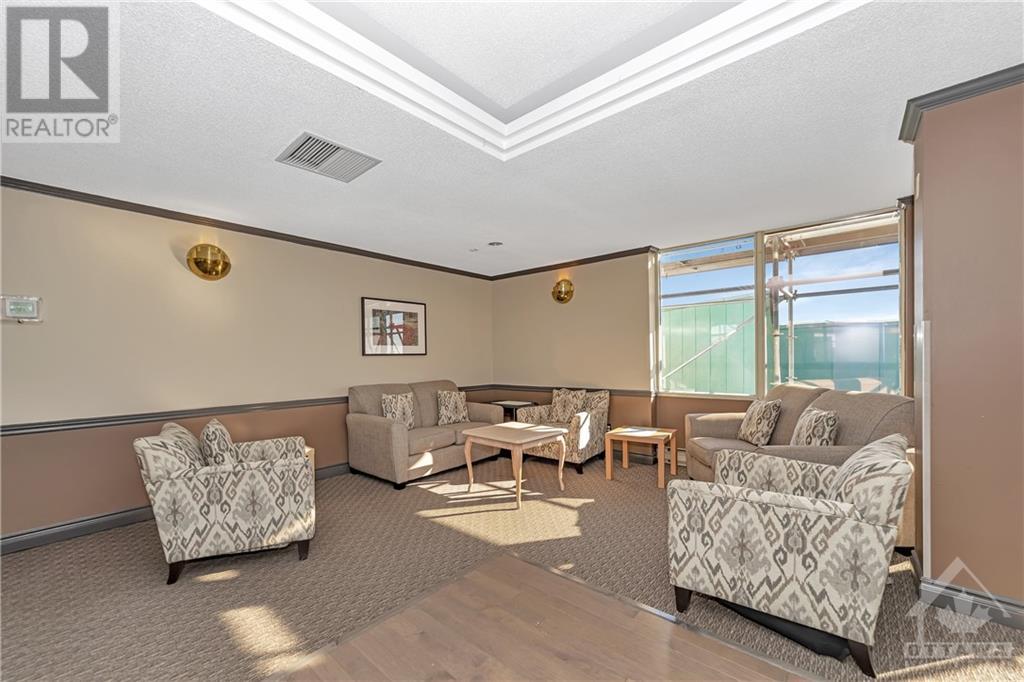1 Bedroom
1 Bathroom
Central Air Conditioning
Baseboard Heaters, Heat Pump
$2,200 Monthly
This stunning 918 sq. ft. 1-bedroom condo, the largest 1-bedroom plan in the building, is located on the convenient 2nd floor. Completely renovated, the unit features stylish flooring, a spacious living/dining area & a new kitchen equipped with sleek stainless steel appliances. An enclosed den with a built-in desk offers the perfect space for work or relaxation. The generously sized bedroom includes an oversized closet, while the bathroom showcases contemporary ceramic tile & chic black finishes. Additional conveniences include an in-suite full-sized washer/dryer, central air conditioning & plenty of storage. The building boasts an array of amenities, including heated underground parking, outdoor pool, tennis courts, gym, sauna, whirlpool, theatre room & storage lockers. On the 12th floor, you'll find a party room & a rooftop deck with breathtaking views of the city. This unit offers the ideal combination of comfort, style, and convenience. Pets and smoking are prohibited. (id:53899)
Property Details
|
MLS® Number
|
1420323 |
|
Property Type
|
Single Family |
|
Neigbourhood
|
Fairfield Heights |
|
Amenities Near By
|
Public Transit, Recreation Nearby, Shopping, Water Nearby |
|
Community Features
|
Pet Restrictions |
|
Features
|
Park Setting |
|
Parking Space Total
|
1 |
Building
|
Bathroom Total
|
1 |
|
Bedrooms Above Ground
|
1 |
|
Bedrooms Total
|
1 |
|
Amenities
|
Party Room, Recreation Centre, Laundry - In Suite, Exercise Centre |
|
Appliances
|
Refrigerator, Dishwasher, Dryer, Hood Fan, Stove, Washer |
|
Basement Development
|
Not Applicable |
|
Basement Type
|
Common (not Applicable) |
|
Constructed Date
|
1990 |
|
Cooling Type
|
Central Air Conditioning |
|
Exterior Finish
|
Concrete |
|
Flooring Type
|
Laminate, Ceramic |
|
Heating Fuel
|
Electric |
|
Heating Type
|
Baseboard Heaters, Heat Pump |
|
Stories Total
|
1 |
|
Type
|
Apartment |
|
Utility Water
|
Municipal Water |
Parking
Land
|
Acreage
|
No |
|
Land Amenities
|
Public Transit, Recreation Nearby, Shopping, Water Nearby |
|
Sewer
|
Municipal Sewage System |
|
Size Irregular
|
* Ft X * Ft |
|
Size Total Text
|
* Ft X * Ft |
|
Zoning Description
|
Condominium |
Rooms
| Level |
Type |
Length |
Width |
Dimensions |
|
Main Level |
Kitchen |
|
|
12'3" x 9'0" |
|
Main Level |
Living Room |
|
|
17'10" x 15'6" |
|
Main Level |
Dining Room |
|
|
8'4" x 8'0" |
|
Main Level |
Bedroom |
|
|
11'5" x 16'8" |
|
Main Level |
Den |
|
|
6'0" x 5'0" |
https://www.realtor.ca/real-estate/27649663/1025-grenon-avenue-unit201-ottawa-fairfield-heights
















