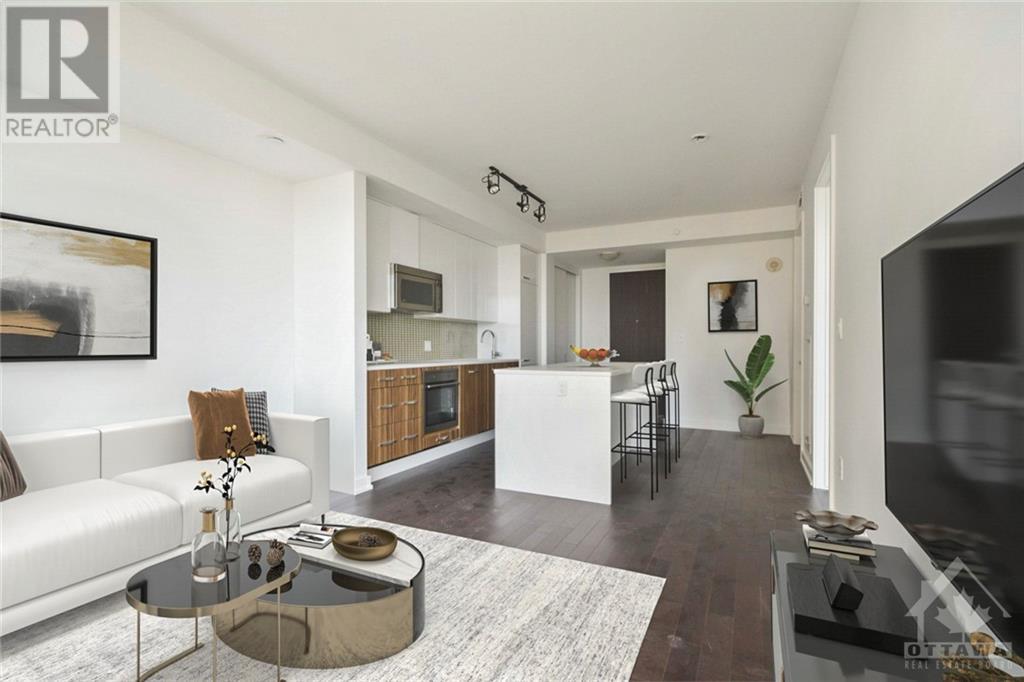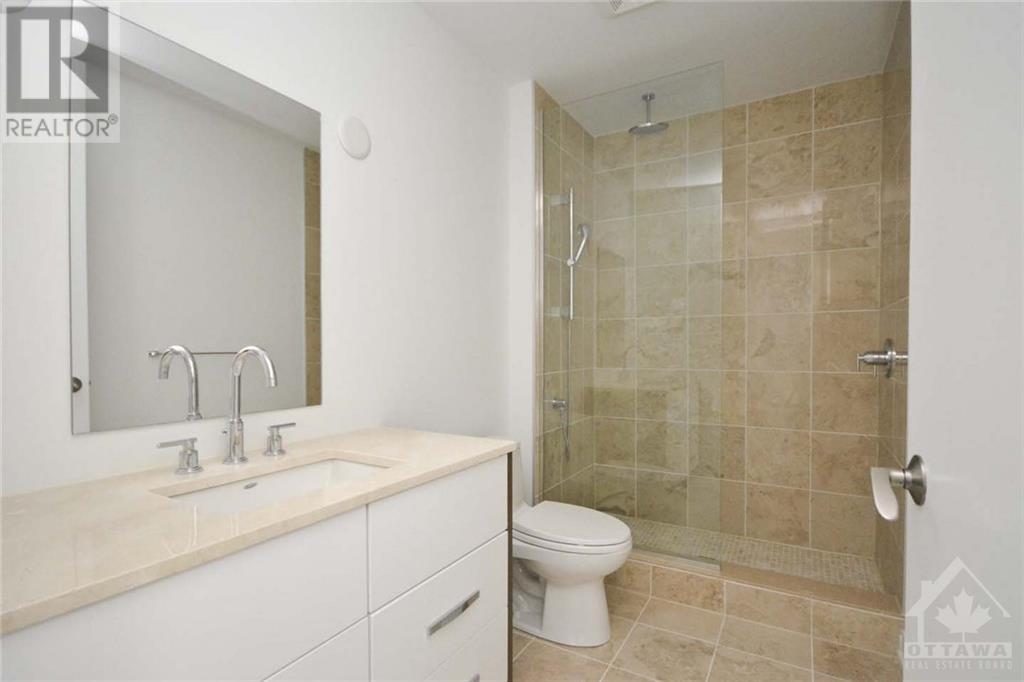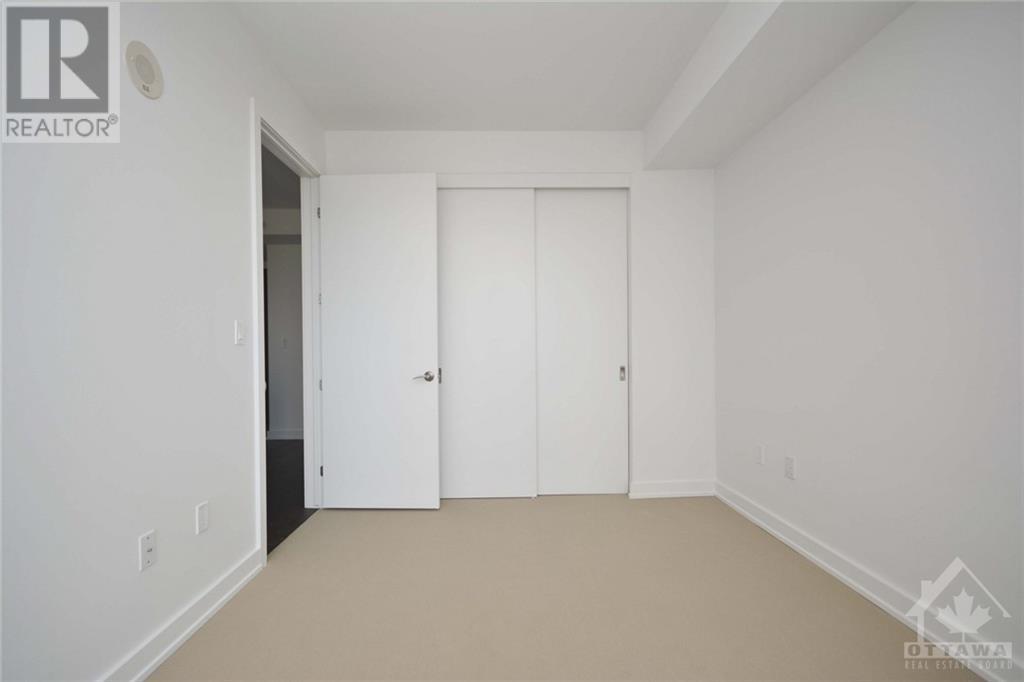111 Champagne Avenue Unit#1206 Ottawa, Ontario K1S 5V3
$355,900Maintenance, Property Management, Waste Removal, Caretaker, Water, Other, See Remarks, Condominium Amenities, Reserve Fund Contributions
$608.46 Monthly
Maintenance, Property Management, Waste Removal, Caretaker, Water, Other, See Remarks, Condominium Amenities, Reserve Fund Contributions
$608.46 MonthlyWelcome to this beautifully designed 1-bedroom, 1-bathroom Soho Champagne condo located West Centre Town in Ottawa. Perfectly situated in one of the city’s most vibrant neighborhoods including Little Italy & picturesque Dow's Lake , this property offers modern living with a touch of nature. An open concept layout with Floor to ceiling windows that flood the space with natural light, offering breathtaking views of the city. Modern Kitchen offers quartz countertops, stainless steel appliances, Large island and ample storage space. One cozy, well-appointed bedroom with decent size of Closet. Amenities includes Luxury lounge, theater room, fully equipped Gym, outdoor Hot tub and swimming pool. Walking distance to Little Italy, Ottawa Hospital, Dows Lake and LRT station. Photos taken prior tenant occupied and some photos has been virtually staged. (id:53899)
Property Details
| MLS® Number | 1419705 |
| Property Type | Single Family |
| Neigbourhood | Little Italy |
| Amenities Near By | Public Transit, Recreation Nearby, Shopping |
| Community Features | Pets Allowed With Restrictions |
| Features | Elevator, Balcony |
Building
| Bathroom Total | 2 |
| Bedrooms Above Ground | 1 |
| Bedrooms Total | 1 |
| Amenities | Party Room, Laundry - In Suite, Exercise Centre |
| Appliances | Refrigerator, Dishwasher, Dryer, Microwave Range Hood Combo, Stove, Washer |
| Basement Development | Not Applicable |
| Basement Type | None (not Applicable) |
| Constructed Date | 2015 |
| Cooling Type | Central Air Conditioning |
| Exterior Finish | Brick, Concrete |
| Flooring Type | Wall-to-wall Carpet, Hardwood, Tile |
| Foundation Type | Poured Concrete |
| Heating Fuel | Natural Gas |
| Heating Type | Heat Pump |
| Stories Total | 1 |
| Type | Apartment |
| Utility Water | Municipal Water |
Parking
| None |
Land
| Acreage | No |
| Land Amenities | Public Transit, Recreation Nearby, Shopping |
| Sewer | Municipal Sewage System |
| Zoning Description | Residential |
Rooms
| Level | Type | Length | Width | Dimensions |
|---|---|---|---|---|
| Main Level | Bedroom | 9'3" x 12'1" | ||
| Main Level | Living Room/dining Room | 12'4" x 22'1" | ||
| Main Level | Kitchen | 12'4" x 12'1" |
https://www.realtor.ca/real-estate/27659577/111-champagne-avenue-unit1206-ottawa-little-italy
Interested?
Contact us for more information
























