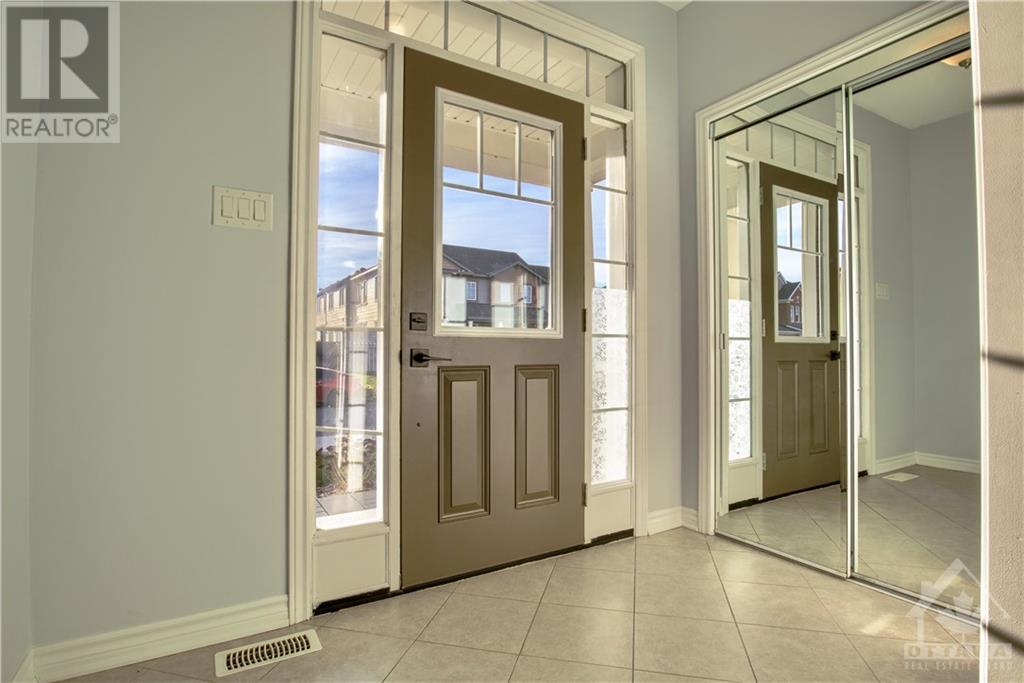4 Bedroom
3 Bathroom
Fireplace
Central Air Conditioning
Forced Air
$3,200 Monthly
Welcome to the Sycamore model by Mattamy! This Half Moon Bay home is boasting 4 bedrooms, 2.5 bathrooms, and a plethora of upgrades. As you step inside, you'll be greeted by the airy main-level ambiance, complete with soaring 9-foot ceilings. The inviting great room features a cozy gas fireplace, perfect for relaxing evenings. The dining room seamlessly flows into a chic kitchen equipped with stainless steel appliances, quartz counters, an island with seating, and a full walk-in pantry. The adjacent eating area leads out to a fenced backyard, ideal for enjoying the sunshine. Upstairs, you'll find a spacious primary suite with a luxurious 5-piece ensuite and walk-in closet. Three additional ample bedrooms await, two of which boast walk-in closets. Two bedrooms share a modernized bathroom, making mornings a breeze. The second-floor laundry room is conveniently located where it makes the most sense. (id:53899)
Property Details
|
MLS® Number
|
1420587 |
|
Property Type
|
Single Family |
|
Neigbourhood
|
Half Moon Bay |
|
Amenities Near By
|
Public Transit, Recreation Nearby, Shopping |
|
Features
|
Automatic Garage Door Opener |
|
Parking Space Total
|
4 |
Building
|
Bathroom Total
|
3 |
|
Bedrooms Above Ground
|
4 |
|
Bedrooms Total
|
4 |
|
Amenities
|
Laundry - In Suite |
|
Appliances
|
Refrigerator, Dishwasher, Dryer, Microwave Range Hood Combo, Stove, Washer |
|
Basement Development
|
Unfinished |
|
Basement Type
|
Full (unfinished) |
|
Constructed Date
|
2017 |
|
Construction Style Attachment
|
Detached |
|
Cooling Type
|
Central Air Conditioning |
|
Exterior Finish
|
Brick, Siding |
|
Fireplace Present
|
Yes |
|
Fireplace Total
|
1 |
|
Flooring Type
|
Hardwood, Laminate, Ceramic |
|
Half Bath Total
|
1 |
|
Heating Fuel
|
Natural Gas |
|
Heating Type
|
Forced Air |
|
Stories Total
|
2 |
|
Type
|
House |
|
Utility Water
|
Municipal Water |
Parking
Land
|
Acreage
|
No |
|
Fence Type
|
Fenced Yard |
|
Land Amenities
|
Public Transit, Recreation Nearby, Shopping |
|
Sewer
|
Municipal Sewage System |
|
Size Depth
|
88 Ft ,7 In |
|
Size Frontage
|
36 Ft ,1 In |
|
Size Irregular
|
36.09 Ft X 88.58 Ft |
|
Size Total Text
|
36.09 Ft X 88.58 Ft |
|
Zoning Description
|
Residential |
Rooms
| Level |
Type |
Length |
Width |
Dimensions |
|
Second Level |
Primary Bedroom |
|
|
16'0" x 12'7" |
|
Second Level |
Bedroom |
|
|
12'0" x 9'10" |
|
Second Level |
Bedroom |
|
|
12'4" x 12'6" |
|
Second Level |
Bedroom |
|
|
11'10" x 10'0" |
|
Main Level |
Great Room |
|
|
16'0" x 13'0" |
|
Main Level |
Dining Room |
|
|
16'0" x 10'10" |
|
Main Level |
Kitchen |
|
|
10'6" x 16'0" |
https://www.realtor.ca/real-estate/27660040/704-devario-crescent-ottawa-half-moon-bay




























