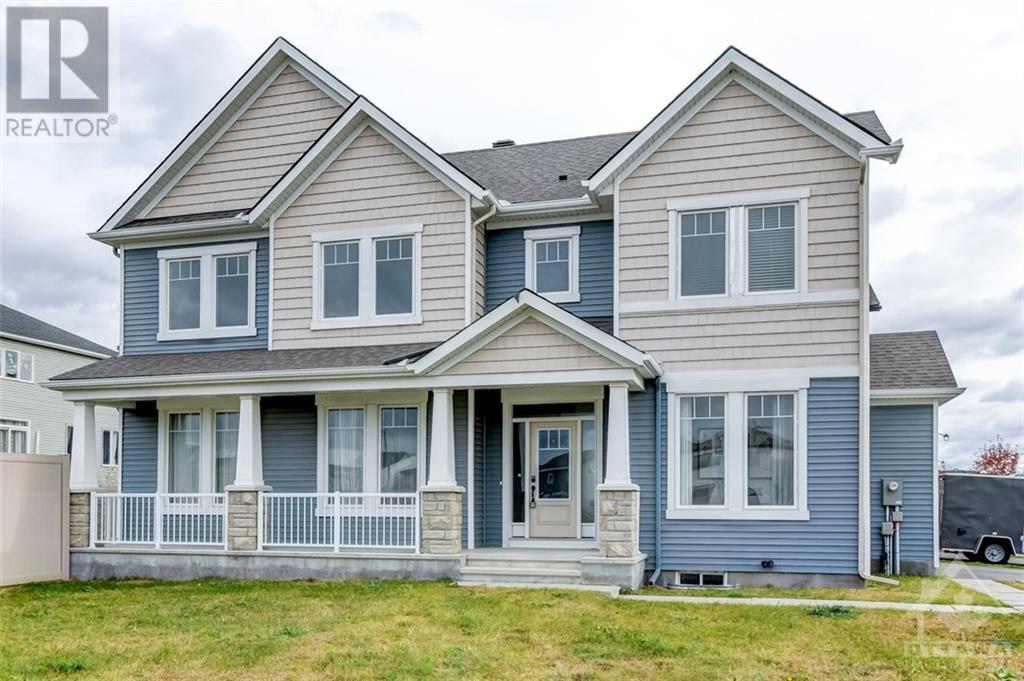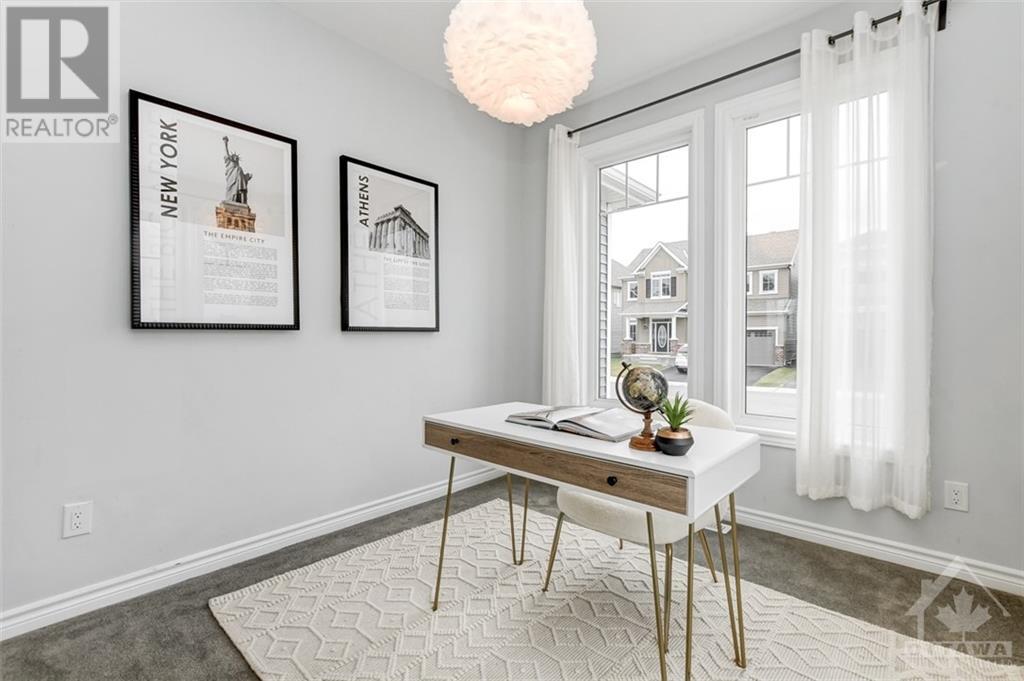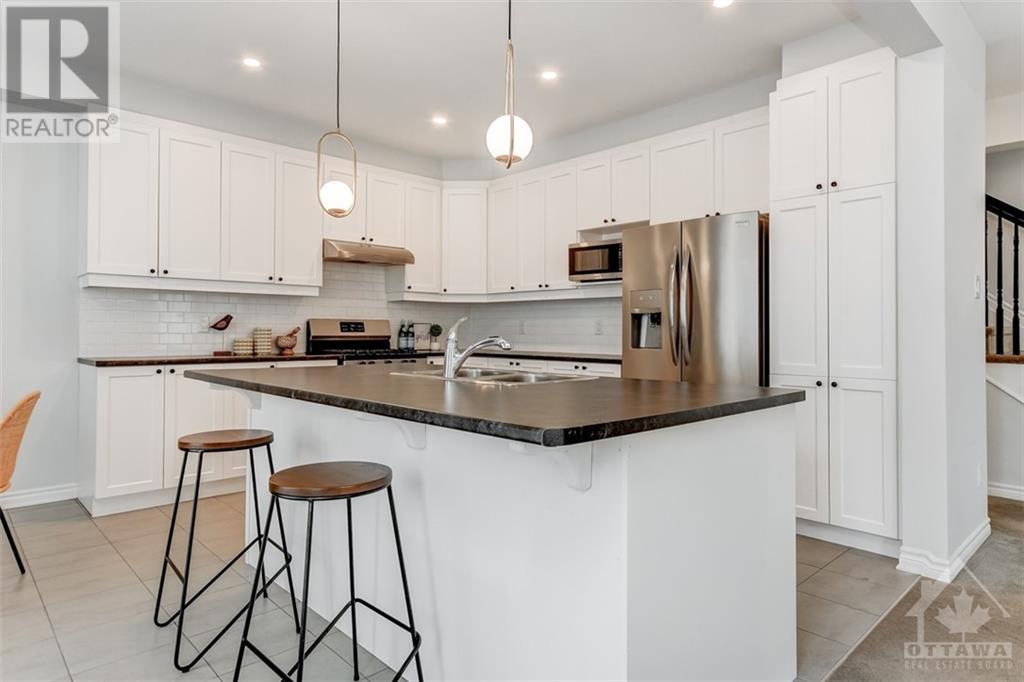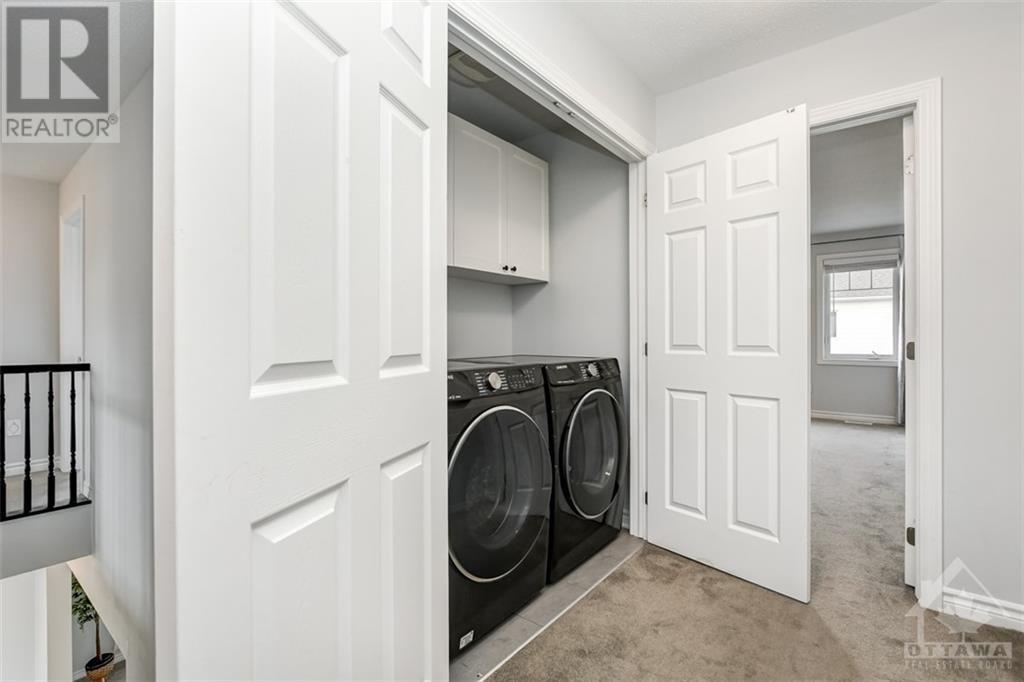4 Bedroom
3 Bathroom
Central Air Conditioning
Forced Air
$3,600 Monthly
Situated in a prestigious neighborhood, this exceptional 4 beds corner detached home radiates sophistication and charm. The main floor includes a versatile office space, perfect for remote work or quiet study, along with a stylish dining room that’s well-suited for formal gatherings. The open-plan family area invites relaxation and lively conversation, while the gourmet kitchen, complete with ample cabinetry and an expansive island with a breakfast bar, is a dream for anyone who loves to cook and entertain. The home boasts 4 generously sized bedrooms ensuring spacious and luxurious living. Upstairs, the primary suite serves as a peaceful retreat, featuring an opulent ensuite bathroom and a roomy walk-in closet. Three additional bright and comfortable bedrooms, each with large windows, fill with natural light, offering an inviting space for family or guests. A newly installed PVC fence enhances privacy and security, adding an extra touch of elegance to the property. (id:53899)
Property Details
|
MLS® Number
|
1420623 |
|
Property Type
|
Single Family |
|
Neigbourhood
|
Half Moon Bay |
|
Amenities Near By
|
Golf Nearby, Recreation Nearby, Shopping |
|
Community Features
|
Family Oriented |
|
Features
|
Automatic Garage Door Opener |
|
Parking Space Total
|
4 |
Building
|
Bathroom Total
|
3 |
|
Bedrooms Above Ground
|
4 |
|
Bedrooms Total
|
4 |
|
Amenities
|
Laundry - In Suite |
|
Appliances
|
Refrigerator, Dishwasher, Dryer, Hood Fan, Stove, Washer |
|
Basement Development
|
Unfinished |
|
Basement Type
|
Full (unfinished) |
|
Constructed Date
|
2021 |
|
Construction Style Attachment
|
Detached |
|
Cooling Type
|
Central Air Conditioning |
|
Exterior Finish
|
Brick, Siding |
|
Flooring Type
|
Wall-to-wall Carpet, Mixed Flooring, Tile |
|
Half Bath Total
|
1 |
|
Heating Fuel
|
Natural Gas |
|
Heating Type
|
Forced Air |
|
Stories Total
|
2 |
|
Type
|
House |
|
Utility Water
|
Municipal Water |
Parking
Land
|
Acreage
|
No |
|
Fence Type
|
Fenced Yard |
|
Land Amenities
|
Golf Nearby, Recreation Nearby, Shopping |
|
Sewer
|
Municipal Sewage System |
|
Size Frontage
|
34 Ft ,3 In |
|
Size Irregular
|
34.22 Ft X * Ft (irregular Lot) |
|
Size Total Text
|
34.22 Ft X * Ft (irregular Lot) |
|
Zoning Description
|
Res |
Rooms
| Level |
Type |
Length |
Width |
Dimensions |
|
Second Level |
Primary Bedroom |
|
|
15'4" x 13'3" |
|
Second Level |
Bedroom |
|
|
12'4" x 10'6" |
|
Second Level |
Bedroom |
|
|
11'8" x 11'6" |
|
Second Level |
Bedroom |
|
|
12'4" x 10'0" |
|
Second Level |
3pc Ensuite Bath |
|
|
Measurements not available |
|
Second Level |
3pc Bathroom |
|
|
Measurements not available |
|
Main Level |
Great Room |
|
|
21'3" x 13'1" |
|
Main Level |
Kitchen |
|
|
13'2" x 9'6" |
|
Main Level |
Eating Area |
|
|
13'2" x 10'0" |
|
Main Level |
2pc Bathroom |
|
|
Measurements not available |
https://www.realtor.ca/real-estate/27660210/301-proxima-terrace-ottawa-half-moon-bay































