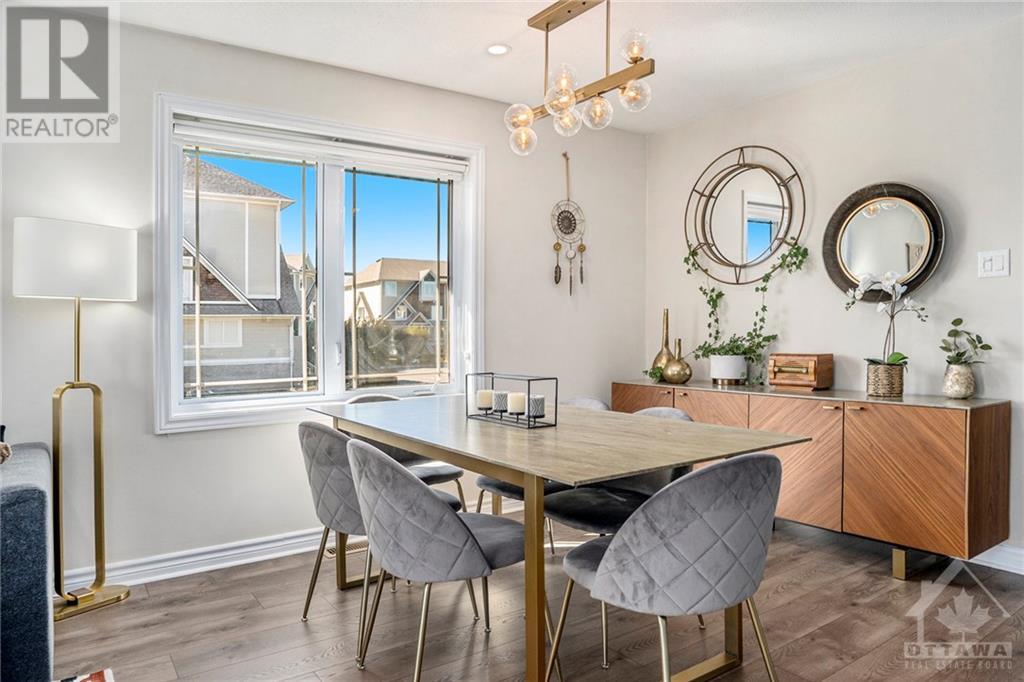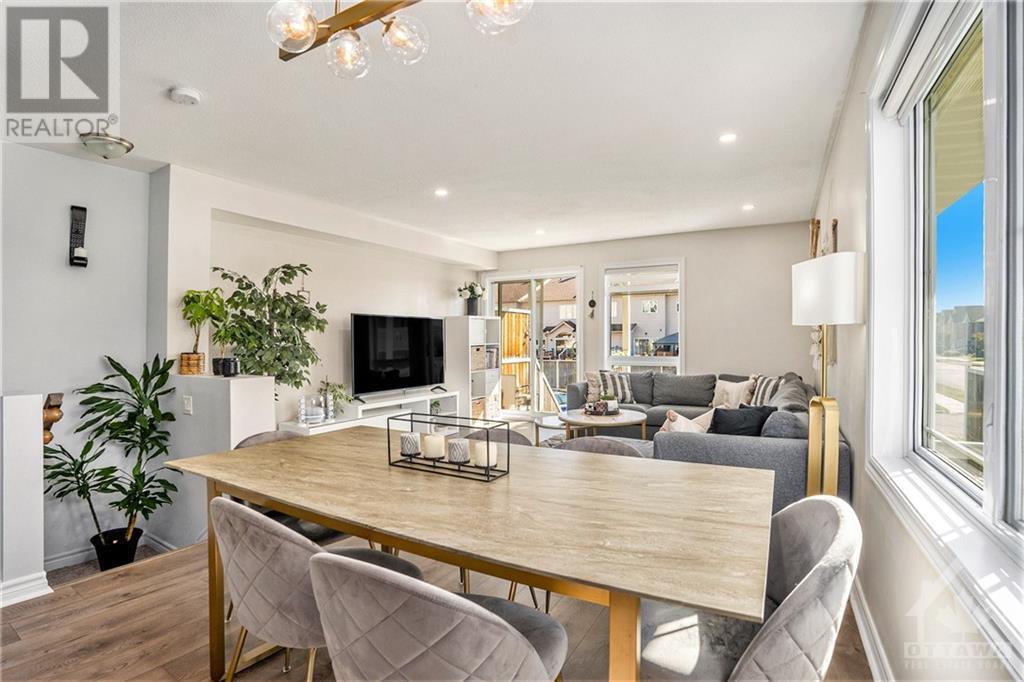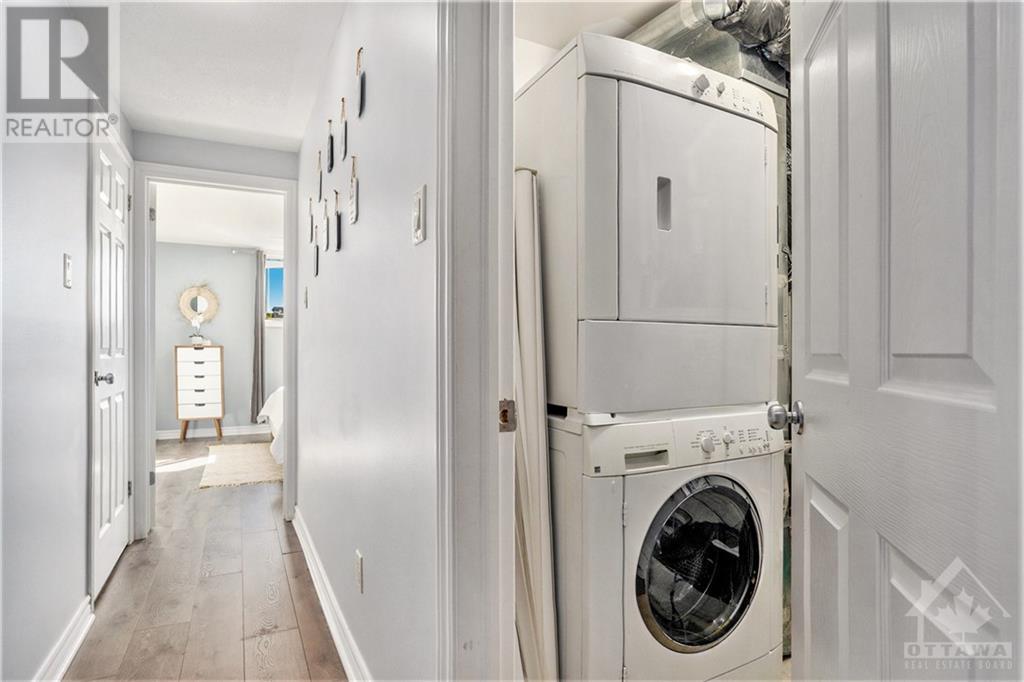644 Lakeridge Drive Ottawa, Ontario K4A 0H4
$420,000Maintenance, Landscaping, Property Management, Caretaker, Other, See Remarks
$318.49 Monthly
Maintenance, Landscaping, Property Management, Caretaker, Other, See Remarks
$318.49 MonthlyThis home exudes SOPHISTICATION, ELEGANCE, & the ULTIMATE in CONVENIENCE. Bathed in natural sunlight, this end-unit terrace home is truly TURNKEY, offering STYLISH UPDATES that set it apart from all others. Perfectly located across from park & scenic pond. Featuring 2 SPACIOUS BEDROOMS, each with its OWN PRIVATE ENSUITE 4-piece bathroom, & the convenience of a laundry room on the same floor. The main level boasts an additional 2-piece bathroom, making it ideal for guests. GOURMET eat-in kitchen with S/S appliances & breakfast bar with an OPEN CONCEPT LARGE LIVING and DINING area that flows effortlessly to a private rear BBQ deck, where you can enjoy peaceful moments in your private yard. Parking is conveniently just steps away. This well-managed, pet-friendly condo offers low condo fees, close to public transit, recreational areas, schools, parks, shopping & dining. Everything you’ve been waiting for—MODERN UPDATES, PRIME LOCATION, & AFFORDABLE, EFFORTLESS living. (id:53899)
Property Details
| MLS® Number | 1420641 |
| Property Type | Single Family |
| Neigbourhood | Avalon |
| Community Features | Pets Allowed With Restrictions |
| Parking Space Total | 1 |
Building
| Bathroom Total | 3 |
| Bedrooms Below Ground | 2 |
| Bedrooms Total | 2 |
| Amenities | Laundry - In Suite |
| Appliances | Refrigerator, Dishwasher, Dryer, Hood Fan, Microwave, Stove, Washer |
| Basement Development | Finished |
| Basement Type | Full (finished) |
| Constructed Date | 2008 |
| Construction Style Attachment | Stacked |
| Cooling Type | Central Air Conditioning |
| Exterior Finish | Brick, Vinyl |
| Flooring Type | Wall-to-wall Carpet, Hardwood, Tile |
| Foundation Type | Poured Concrete |
| Half Bath Total | 1 |
| Heating Fuel | Natural Gas |
| Heating Type | Forced Air |
| Type | House |
| Utility Water | Municipal Water |
Parking
| Surfaced |
Land
| Acreage | No |
| Sewer | Municipal Sewage System |
| Zoning Description | Residential Condo |
Rooms
| Level | Type | Length | Width | Dimensions |
|---|---|---|---|---|
| Lower Level | Primary Bedroom | 15'11" x 12'0" | ||
| Lower Level | Bedroom | 12'9" x 11'10" | ||
| Lower Level | 4pc Ensuite Bath | 5'5" x 7'7" | ||
| Lower Level | 4pc Ensuite Bath | 5'5" x 7'6" | ||
| Lower Level | Laundry Room | 5'7" x 7'7" | ||
| Main Level | Kitchen | 16'3" x 10'7" | ||
| Main Level | Living Room | 13'6" x 14'5" | ||
| Main Level | Dining Room | 8'4" x 10'7" | ||
| Main Level | 2pc Bathroom | 4'9" x 5'1" | ||
| Main Level | Eating Area | 7'0" x 10'5" |
https://www.realtor.ca/real-estate/27660758/644-lakeridge-drive-ottawa-avalon
Interested?
Contact us for more information































