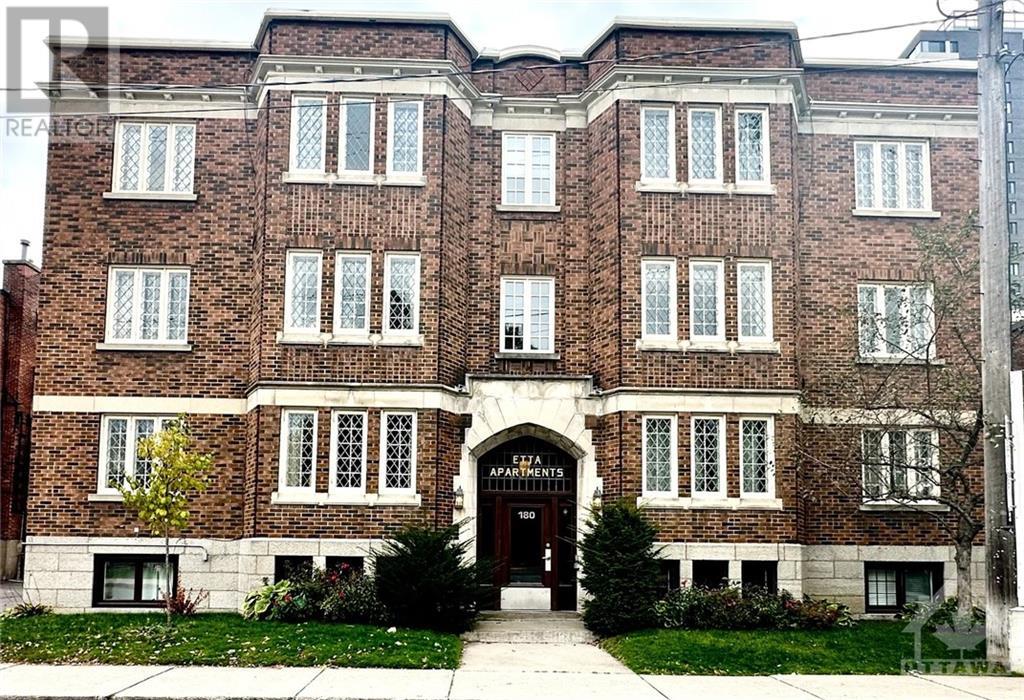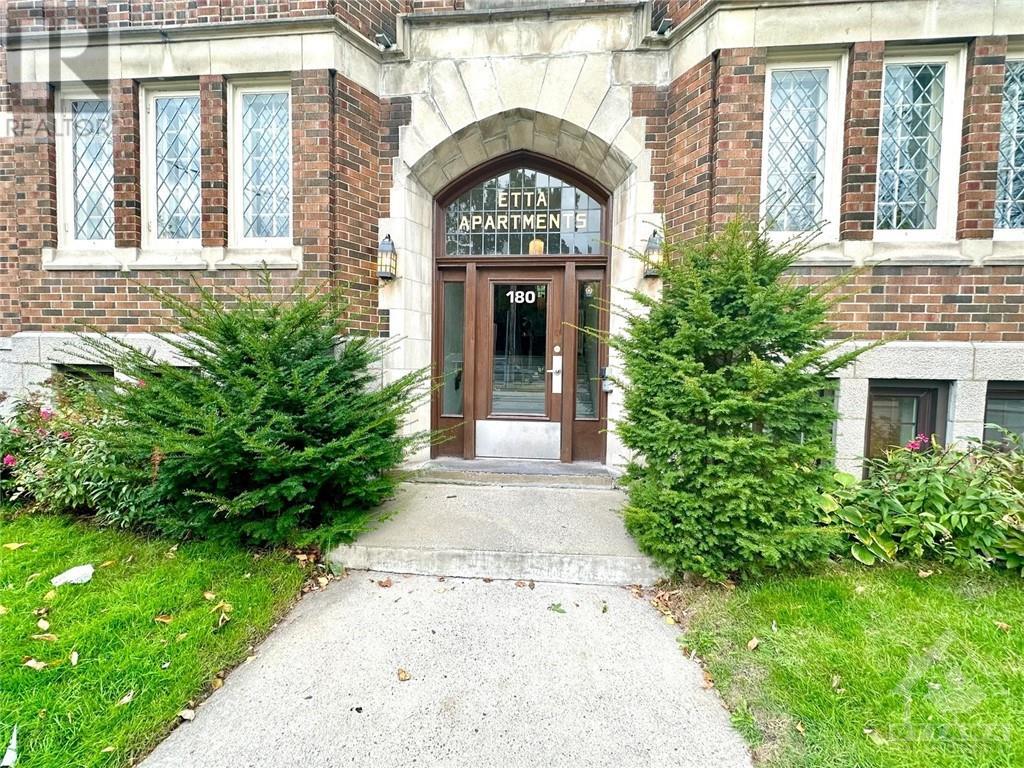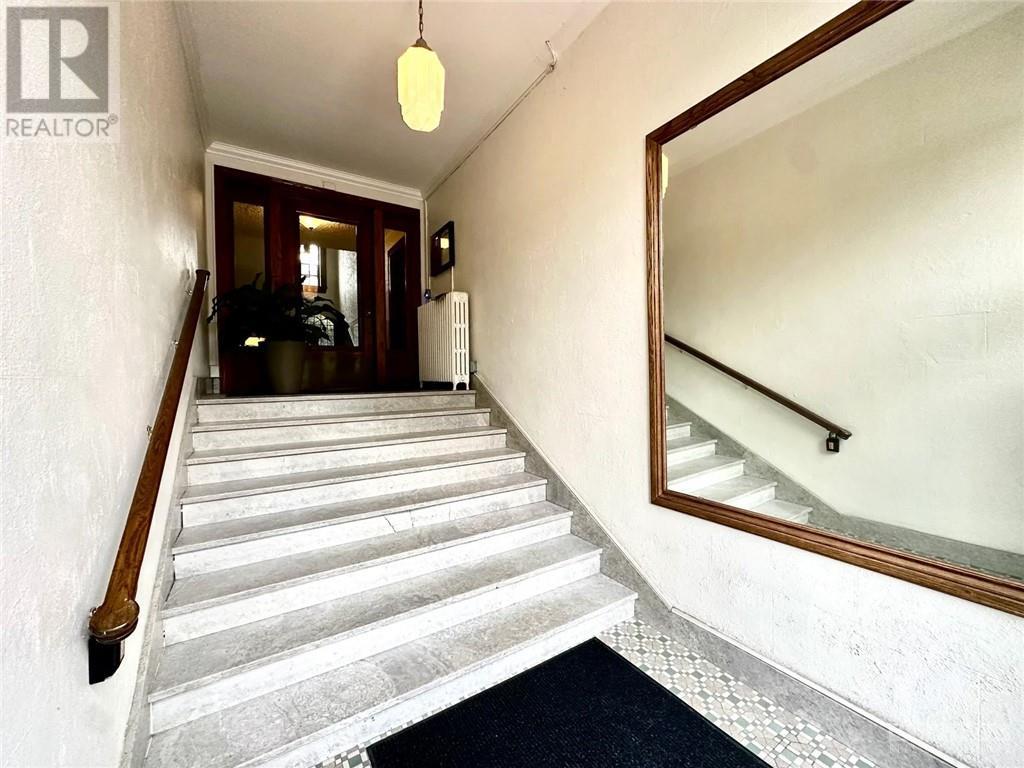2 Bedroom
1 Bathroom
Central Air Conditioning
Forced Air
$2,900 Monthly
Welcome to the Etta Aps in the Historic Sandy Hill neighbourhood. HEAT, WATER, PARKING AND STORAGE INCLUDED!! Main Apt CORNER Condo is for rent. Available Dec 19th w /flexible occupancy. Beautifully appointed 2 bed, 1 full bath, in a low rise heritage bldg. It boasts charm, great character, high ceilings, gleaming hardwood flrs throughout & leaded windows in every rm bringing in sunlight. The elegant foyer opens to formal liv rm w/decorative f/p, built in cupboards & bay window. Adjacent din rm is spacious w/many windows. The eat-in kitchen has been modernized & features functional work spaces, granite countertops, ample cupboards, breakfast bar & all appliances. Spacious Primary bed w/double closets. 2nd bed of good size w/built in shelving/library & door to private balcony. The 3pce bath has been renovated w/an oversize glass shower. In unit laundry. A/C. Hydro extra. Short walk to Strathcona Park, Byward Market, U of Ottawa & everything else the downtown core has to offer. (id:53899)
Property Details
|
MLS® Number
|
1420744 |
|
Property Type
|
Single Family |
|
Neigbourhood
|
Sandy Hill |
|
Parking Space Total
|
1 |
Building
|
Bathroom Total
|
1 |
|
Bedrooms Above Ground
|
2 |
|
Bedrooms Total
|
2 |
|
Amenities
|
Laundry - In Suite |
|
Appliances
|
Refrigerator, Oven - Built-in, Cooktop, Dishwasher, Dryer, Washer |
|
Basement Development
|
Not Applicable |
|
Basement Type
|
None (not Applicable) |
|
Constructed Date
|
1932 |
|
Cooling Type
|
Central Air Conditioning |
|
Exterior Finish
|
Brick |
|
Flooring Type
|
Hardwood, Tile |
|
Heating Fuel
|
Natural Gas |
|
Heating Type
|
Forced Air |
|
Stories Total
|
1 |
|
Type
|
Apartment |
|
Utility Water
|
Municipal Water |
Parking
Land
|
Acreage
|
No |
|
Sewer
|
Municipal Sewage System |
|
Size Irregular
|
* Ft X * Ft |
|
Size Total Text
|
* Ft X * Ft |
|
Zoning Description
|
Residential Condo |
Rooms
| Level |
Type |
Length |
Width |
Dimensions |
|
Second Level |
Primary Bedroom |
|
|
13'1" x 11'2" |
|
Second Level |
Bedroom |
|
|
11'11" x 10'8" |
|
Second Level |
4pc Bathroom |
|
|
Measurements not available |
|
Main Level |
Living Room |
|
|
17'8" x 12'8" |
|
Main Level |
Dining Room |
|
|
12'10" x 11'8" |
|
Main Level |
Kitchen |
|
|
14'4" x 7'5" |
https://www.realtor.ca/real-estate/27664344/180-augusta-street-unit3-ottawa-sandy-hill














