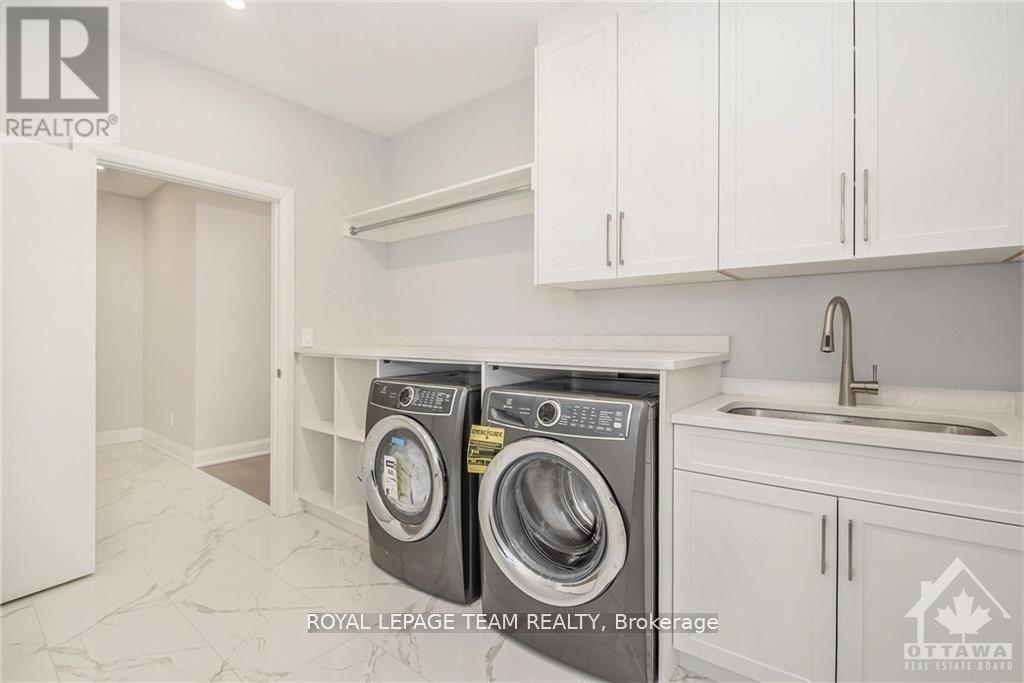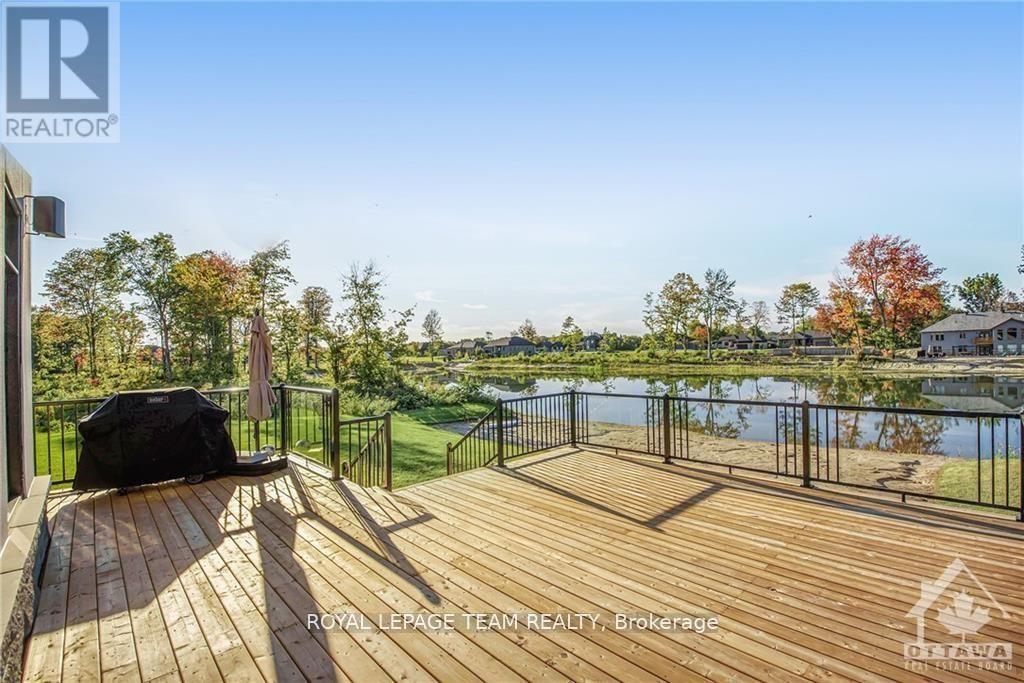5 Bedroom
5 Bathroom
Central Air Conditioning
Forced Air
Waterfront
$7,500 Monthly
Absolutely stunning custom built home available for rent! Meticulously maintained for you to move in and enjoy. This beautiful waterfront property offers 5 bedrooms, 5 baths, 4300sq ft of livable space and sitting on half an acre with a stunning view. High ceilings open concept layout yet still tons of privacy. Large windows in every room flood the home with natural light. The main floor offers a stunning large primary bedroom with oversized windows looking over the backyard and water, and includes a 5 piece ensuite bath. There is a an additional bedroom with its own bathroom for family or guests. Large kitchen with high end stainless steel appliances, quartz countertops & pantry for storage. Spacious dining area and living room with a direct view and access to the water. Mudroom, laundry and den on the main floor. The second level offers 3 bedrooms, one with a walk in closet and 3 piece ensuite. The backyard is beautiful. A great place to spend time with your family host guests relax and enjoy the water and sunset views. Rental also includes access to the community pool and amenities. **** EXTRAS **** Tenant to pay: heat, hydro, internet, snow removal (id:53899)
Property Details
|
MLS® Number
|
X11824865 |
|
Property Type
|
Single Family |
|
Neigbourhood
|
Osgoode |
|
Community Name
|
1601 - Greely |
|
Parking Space Total
|
9 |
|
Water Front Type
|
Waterfront |
Building
|
Bathroom Total
|
5 |
|
Bedrooms Above Ground
|
5 |
|
Bedrooms Total
|
5 |
|
Appliances
|
Garage Door Opener Remote(s), Oven - Built-in, Range, Water Heater |
|
Basement Development
|
Unfinished |
|
Basement Type
|
Full (unfinished) |
|
Construction Style Attachment
|
Detached |
|
Cooling Type
|
Central Air Conditioning |
|
Exterior Finish
|
Brick, Stucco |
|
Foundation Type
|
Poured Concrete |
|
Half Bath Total
|
1 |
|
Heating Fuel
|
Natural Gas |
|
Heating Type
|
Forced Air |
|
Stories Total
|
2 |
|
Type
|
House |
Parking
|
Attached Garage
|
|
|
Inside Entry
|
|
Land
|
Acreage
|
No |
|
Sewer
|
Septic System |
Rooms
| Level |
Type |
Length |
Width |
Dimensions |
|
Second Level |
Bedroom 4 |
3.35 m |
2.69 m |
3.35 m x 2.69 m |
|
Second Level |
Loft |
5.18 m |
2.39 m |
5.18 m x 2.39 m |
|
Second Level |
Bedroom 3 |
4.01 m |
2.79 m |
4.01 m x 2.79 m |
|
Main Level |
Living Room |
5.49 m |
5.18 m |
5.49 m x 5.18 m |
|
Main Level |
Dining Room |
5.49 m |
2.87 m |
5.49 m x 2.87 m |
|
Main Level |
Kitchen |
3.35 m |
5.92 m |
3.35 m x 5.92 m |
|
Main Level |
Primary Bedroom |
7.72 m |
4.95 m |
7.72 m x 4.95 m |
|
Main Level |
Office |
3.1 m |
2.87 m |
3.1 m x 2.87 m |
|
Main Level |
Bedroom |
3.17 m |
4.57 m |
3.17 m x 4.57 m |
|
Main Level |
Family Room |
5.18 m |
5 m |
5.18 m x 5 m |
|
Main Level |
Laundry Room |
3.48 m |
2.69 m |
3.48 m x 2.69 m |
|
Main Level |
Bedroom 2 |
4.34 m |
5.18 m |
4.34 m x 5.18 m |
https://www.realtor.ca/real-estate/27704325/548-shoreway-drive-ottawa-1601-greely



























