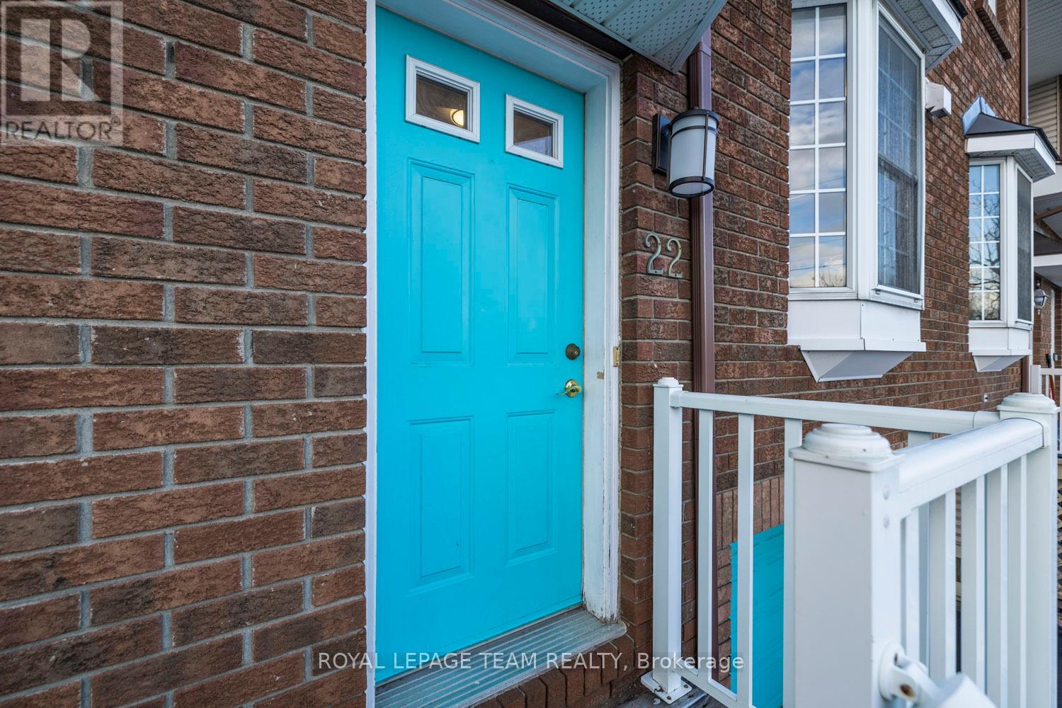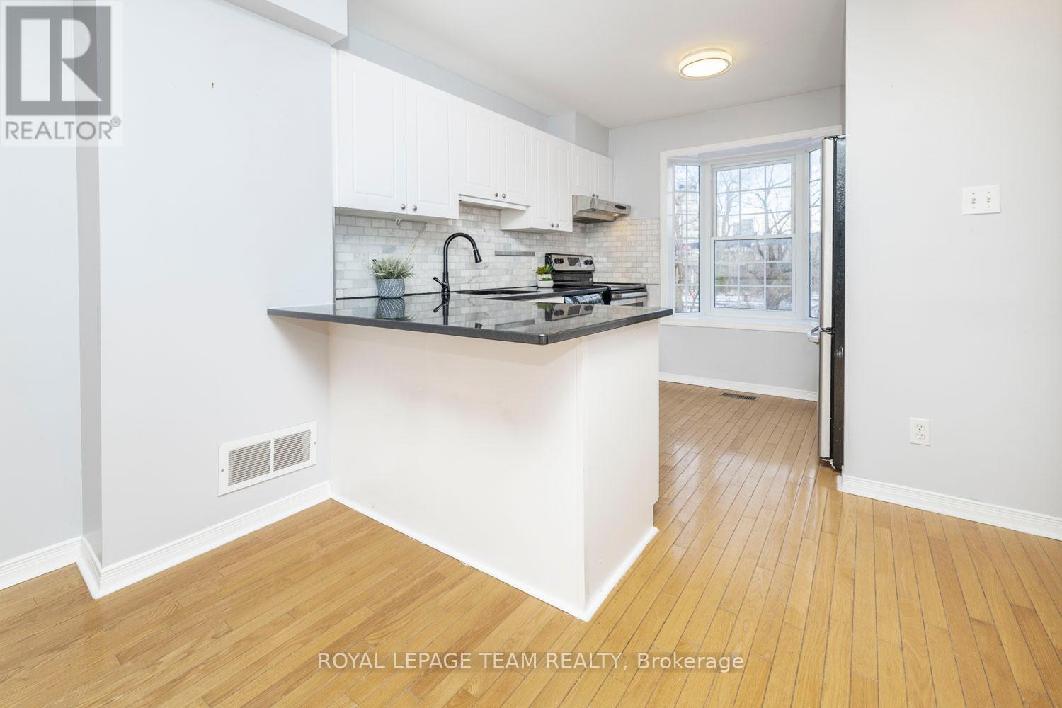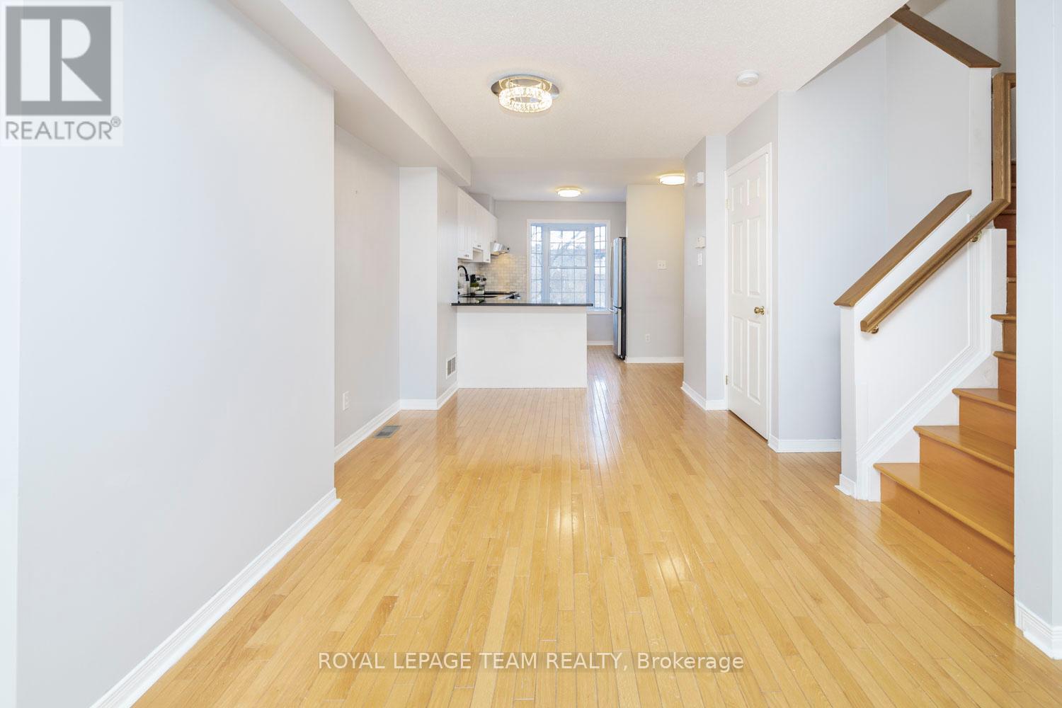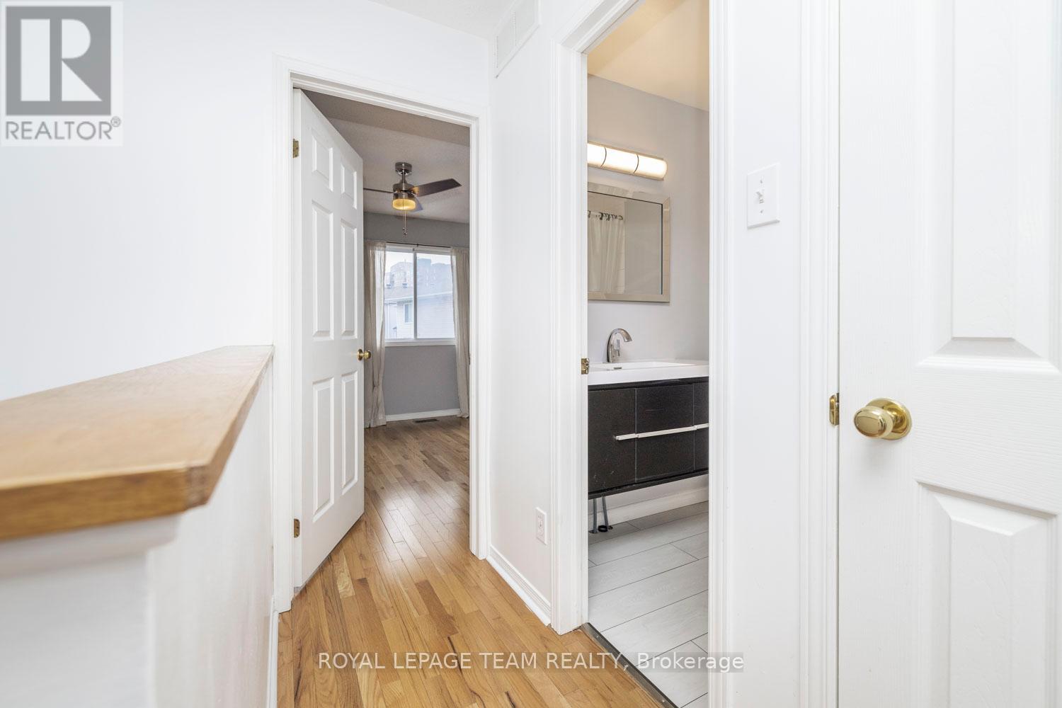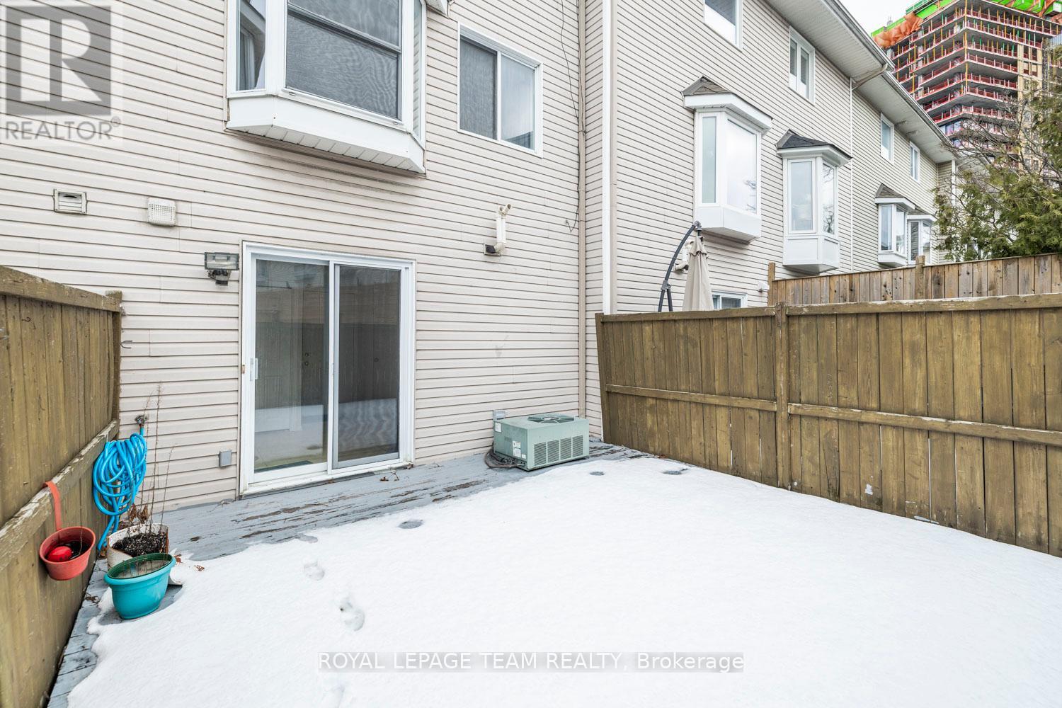3 Bedroom
2 Bathroom
Central Air Conditioning
Forced Air
$3,200 Monthly
Welcome to 22 Hintonburg Place! A beautiful 3-bedroom home located in one of Ottawa's most vibrant neighborhoods. This rental property offers the perfect combination of modern style, comfort, and convenience. The open-concept main floor provides a bright and spacious living area, ideal for both entertaining and everyday living. The updated kitchen features sleek stainless steel appliances, offering both functionality and a stylish space for cooking and dining. Upstairs, you'll find three well-sized bedrooms, each offering plenty of natural light. The spacious primary bedroom includes a wall of closets, providing ample storage space. The full bathroom has been beautifully renovated with a modern vanity and a tiled bath/shower combo, creating a luxurious and relaxing atmosphere. The home also features a finished basement with a convenient walkout, offering direct access to the private backyard that backs onto tranquil green space. A perfect spot to unwind or entertain guests. The attached garage provides easy access to the home, with an inside entry for added convenience. Located just steps from the LRT station, this home is perfect for commuters. You'll also enjoy being within walking distance of Ottawa's best restaurants, cafes, and shopping spots. Whether you're looking for easy city access or a peaceful retreat, 22 Hintonburg Place offers the best of both worlds. Don't miss your chance to call this beautiful house your home. (id:53899)
Property Details
|
MLS® Number
|
X11904441 |
|
Property Type
|
Single Family |
|
Neigbourhood
|
Hintonburg |
|
Community Name
|
4202 - Hintonburg |
|
Parking Space Total
|
3 |
Building
|
Bathroom Total
|
2 |
|
Bedrooms Above Ground
|
3 |
|
Bedrooms Total
|
3 |
|
Appliances
|
Garage Door Opener Remote(s), Dishwasher, Dryer, Hood Fan, Microwave, Refrigerator, Stove, Washer, Window Coverings |
|
Basement Features
|
Walk Out |
|
Basement Type
|
Full |
|
Construction Style Attachment
|
Attached |
|
Cooling Type
|
Central Air Conditioning |
|
Exterior Finish
|
Brick, Vinyl Siding |
|
Foundation Type
|
Concrete |
|
Half Bath Total
|
1 |
|
Heating Fuel
|
Natural Gas |
|
Heating Type
|
Forced Air |
|
Stories Total
|
2 |
|
Type
|
Row / Townhouse |
|
Utility Water
|
Municipal Water |
Parking
Land
|
Acreage
|
No |
|
Sewer
|
Sanitary Sewer |
Rooms
| Level |
Type |
Length |
Width |
Dimensions |
|
Second Level |
Living Room |
4.62 m |
3.32 m |
4.62 m x 3.32 m |
|
Second Level |
Primary Bedroom |
3.88 m |
3.32 m |
3.88 m x 3.32 m |
|
Second Level |
Bedroom 2 |
3.6 m |
2.74 m |
3.6 m x 2.74 m |
|
Second Level |
Bedroom 3 |
2.64 m |
1.72 m |
2.64 m x 1.72 m |
|
Lower Level |
Laundry Room |
1.49 m |
0.88 m |
1.49 m x 0.88 m |
|
Lower Level |
Bathroom |
2.13 m |
1.82 m |
2.13 m x 1.82 m |
|
Lower Level |
Recreational, Games Room |
4.64 m |
2.89 m |
4.64 m x 2.89 m |
|
Main Level |
Utility Room |
6.95 m |
1.7 m |
6.95 m x 1.7 m |
|
Main Level |
Kitchen |
3.3 m |
2.97 m |
3.3 m x 2.97 m |
|
Main Level |
Dining Room |
3.3 m |
2.84 m |
3.3 m x 2.84 m |
|
In Between |
Foyer |
1.6 m |
1.49 m |
1.6 m x 1.49 m |
https://www.realtor.ca/real-estate/27761057/22-hintonburg-place-ottawa-4202-hintonburg


