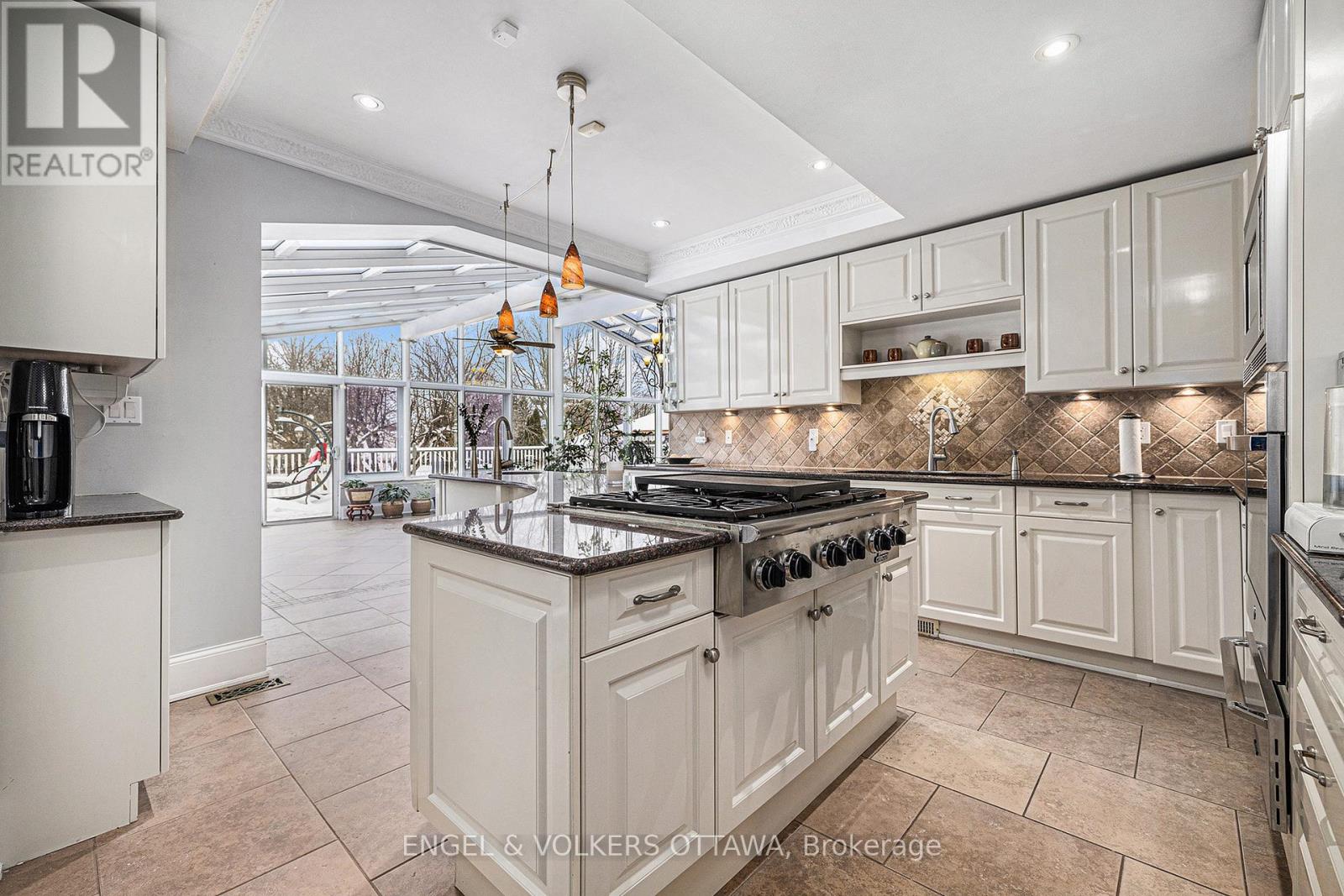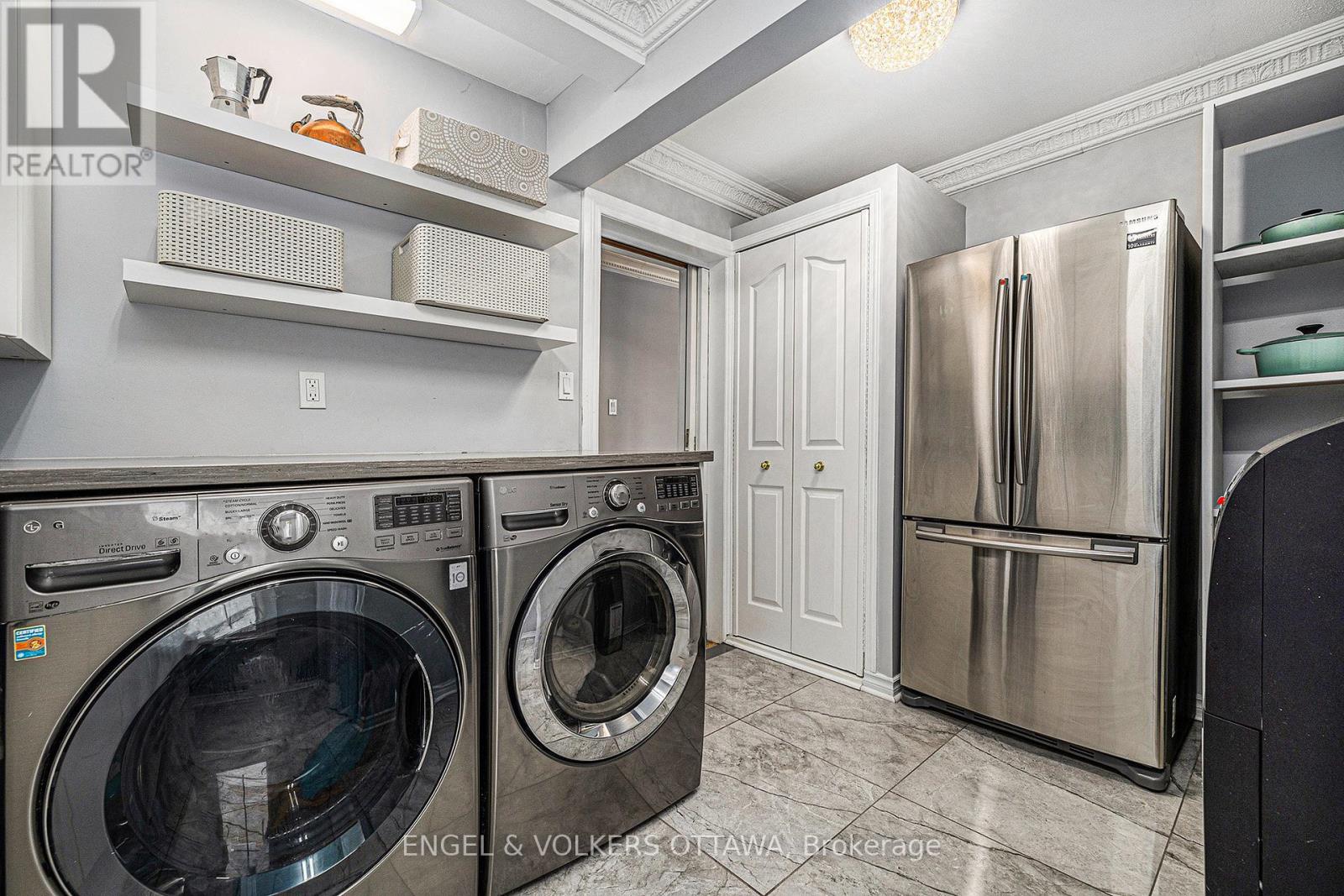1571 Sequoia Drive Ottawa, Ontario K4C 1C2
$1,649,000
**OPEN HOUSE SUNDAY JANUARY 26TH 2-4PM** Welcome to Your Ultimate Dream Home A Grand Oasis of Endless Possibilities! Step into this magnificent 7-bedroom, 8-bathroom residence designed to inspire and adapt to every need. Thoughtfully curated with care and love, this home is the epitome of versatility, making it ideal for multi-generational living or your next entrepreneurial venture. Five of the spacious bedrooms feature private ensuites, offering unparalleled comfort and privacy for family or guests. The 4-season sunroom, with breathtaking views of organic gardens, is perfect for peaceful mornings or vibrant gatherings. Multiple decks, including a sprawling one built for open air dining and grand celebrations, provide the ultimate backdrop for any occasion. This property has been crafted to elevate both living and lifestyle. A fully finished basement with a private entrance includes direct access to two powder rooms and a kitchenette an excellent setup for extended family, a home business, or rental potential. The outdoor covered cooking area is a chefs dream, while the huge home office with a private exterior entrance ensures work-life balance in style. With parking for over 30 cars, entertaining or running a business has never been easier. This home is ready to bring your vision to life! Don't just dream it live it. **** EXTRAS **** Inclusions: Smart-TV and Electric Fireplace with built-in Bose Surround-Sound System, Generator, all window coverings, Stand up freezer. (id:53899)
Open House
This property has open houses!
2:00 pm
Ends at:4:00 pm
Property Details
| MLS® Number | X11929566 |
| Property Type | Single Family |
| Neigbourhood | Orléans East-Cumberland |
| Community Name | 1115 - Cumberland Ridge |
| Features | Irregular Lot Size, Lane |
| Parking Space Total | 30 |
Building
| Bathroom Total | 8 |
| Bedrooms Above Ground | 5 |
| Bedrooms Below Ground | 2 |
| Bedrooms Total | 7 |
| Appliances | Water Heater, Water Treatment, Cooktop, Dishwasher, Dryer, Freezer, Garage Door Opener, Microwave, Oven, Refrigerator, Washer, Water Softener |
| Basement Type | Full |
| Construction Style Attachment | Detached |
| Cooling Type | Central Air Conditioning |
| Exterior Finish | Brick |
| Foundation Type | Concrete |
| Half Bath Total | 1 |
| Heating Fuel | Natural Gas |
| Heating Type | Forced Air |
| Stories Total | 2 |
| Type | House |
Parking
| Detached Garage |
Land
| Acreage | No |
| Sewer | Septic System |
| Size Depth | 311 Ft ,3 In |
| Size Frontage | 241 Ft ,2 In |
| Size Irregular | 241.24 X 311.26 Ft |
| Size Total Text | 241.24 X 311.26 Ft |
Rooms
| Level | Type | Length | Width | Dimensions |
|---|---|---|---|---|
| Second Level | Bedroom | 6.33 m | 3.79 m | 6.33 m x 3.79 m |
| Second Level | Bedroom | 6.42 m | 4.44 m | 6.42 m x 4.44 m |
| Second Level | Primary Bedroom | 9.67 m | 16.9 m | 9.67 m x 16.9 m |
| Second Level | Bedroom | 5.28 m | 4 m | 5.28 m x 4 m |
| Basement | Recreational, Games Room | 11.67 m | 25.3 m | 11.67 m x 25.3 m |
| Main Level | Kitchen | 4.1 m | 4.96 m | 4.1 m x 4.96 m |
| Main Level | Dining Room | 4.06 m | 3.66 m | 4.06 m x 3.66 m |
| Main Level | Living Room | 5.6 m | 4.1 m | 5.6 m x 4.1 m |
| Main Level | Sunroom | 13.09 m | 5.6 m | 13.09 m x 5.6 m |
| Main Level | Office | 5.7 m | 4.35 m | 5.7 m x 4.35 m |
| Main Level | Laundry Room | 3.76 m | 3.61 m | 3.76 m x 3.61 m |
| Main Level | Bedroom | 4.5 m | 3.75 m | 4.5 m x 3.75 m |
https://www.realtor.ca/real-estate/27816475/1571-sequoia-drive-ottawa-1115-cumberland-ridge
Interested?
Contact us for more information




































