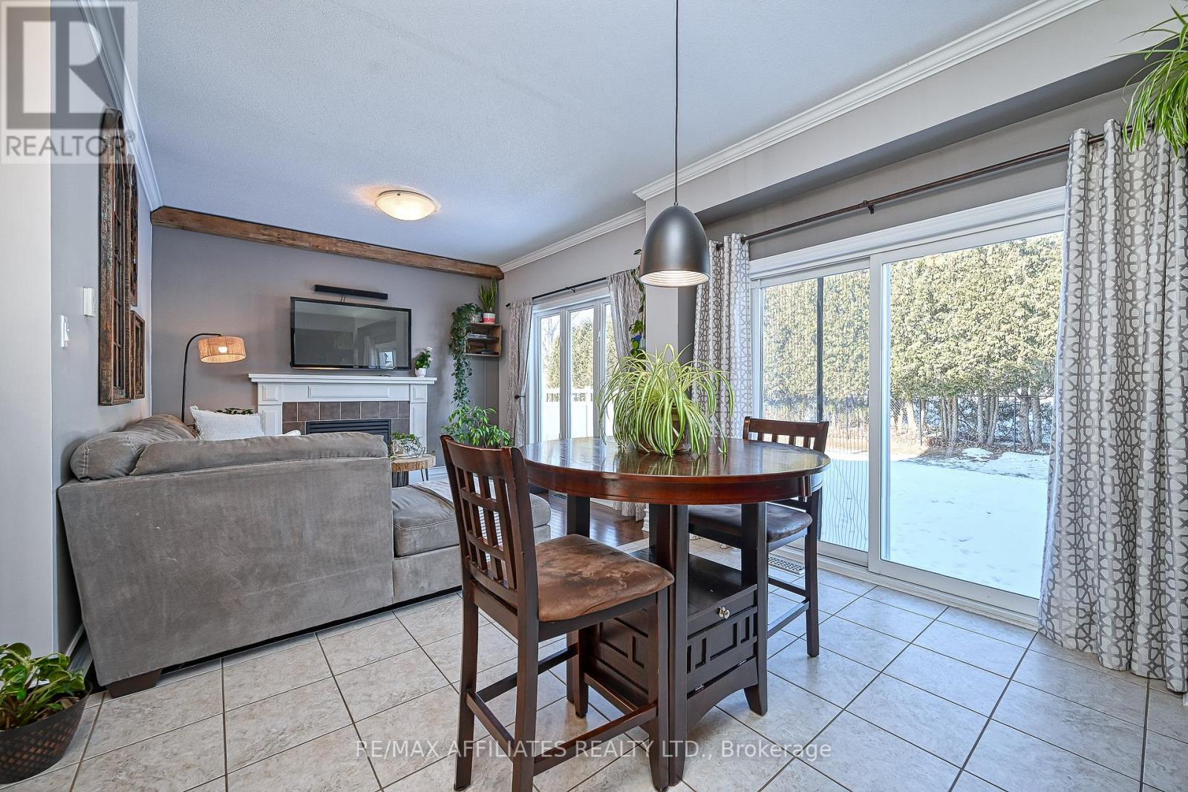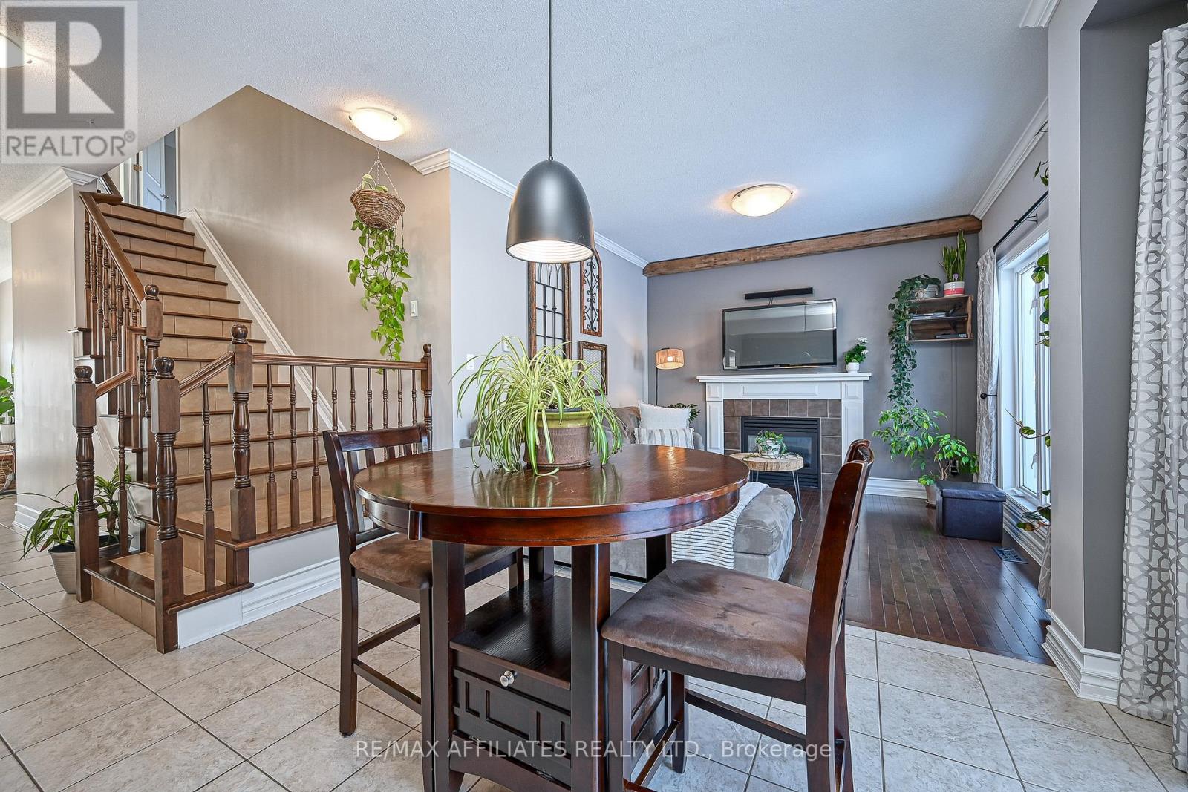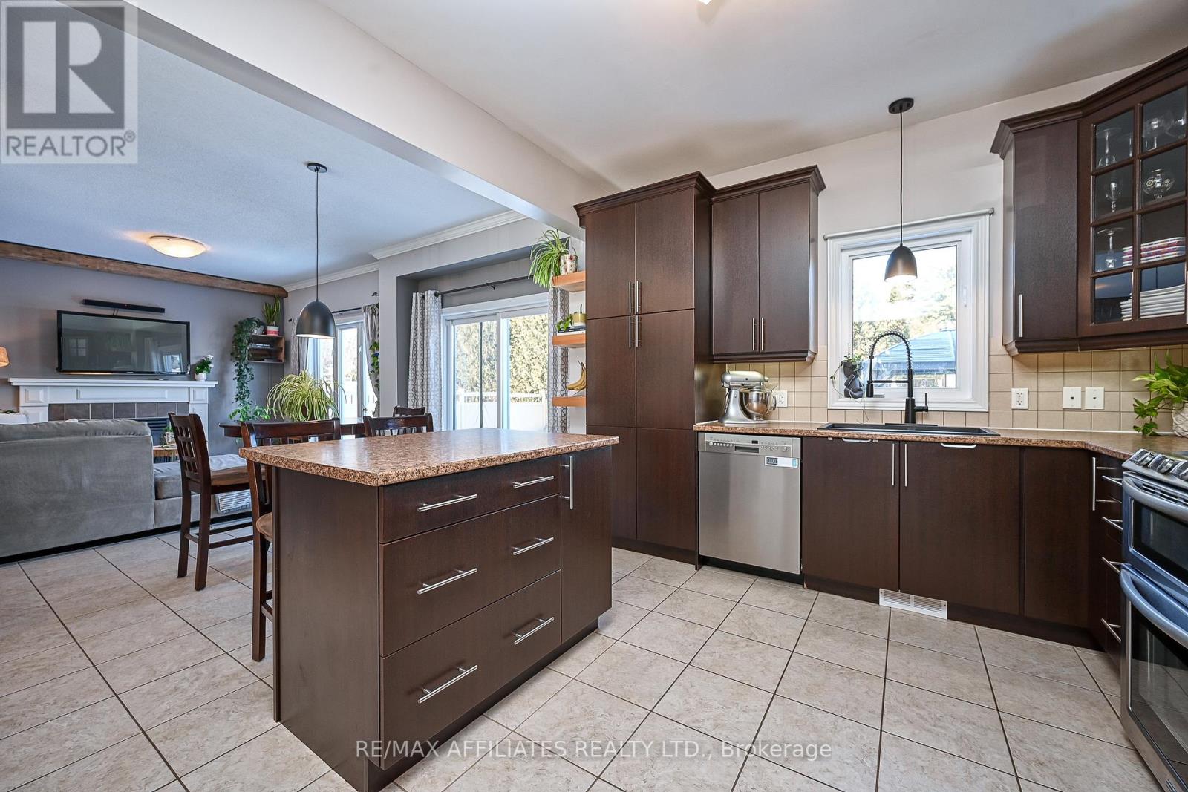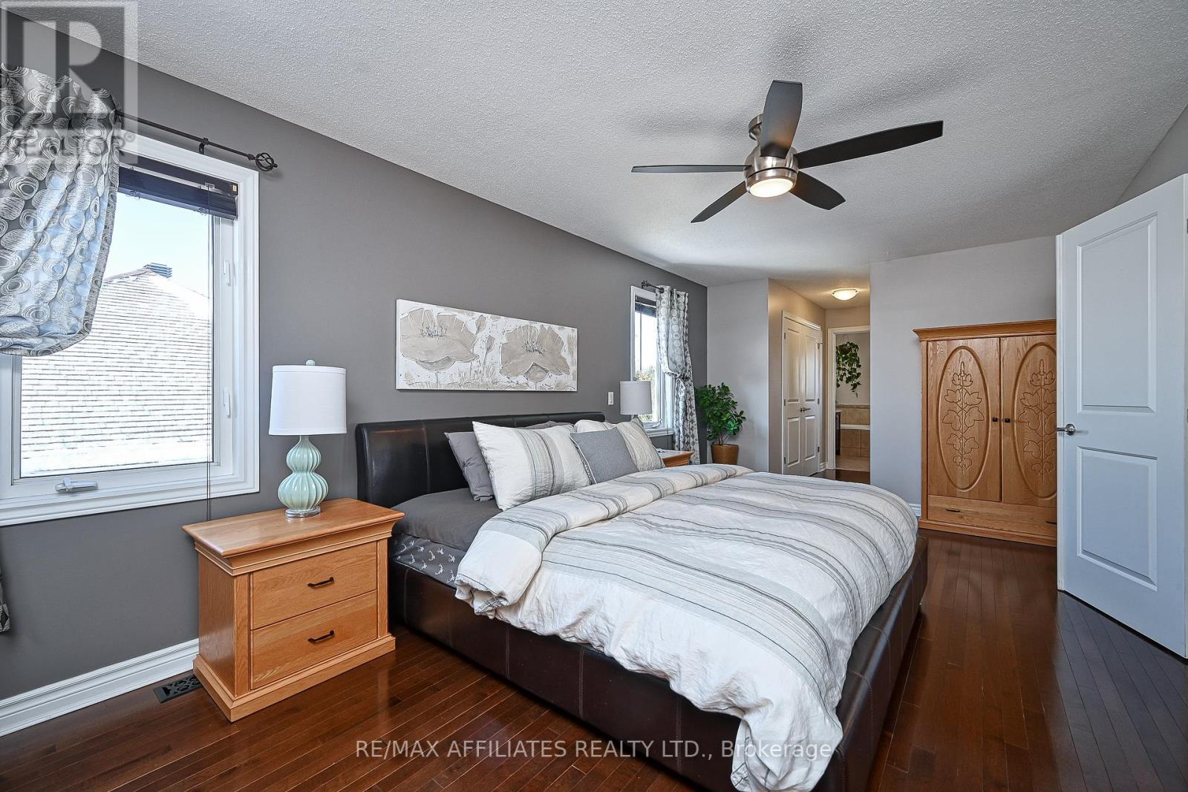4 Bedroom
3 Bathroom
Fireplace
Central Air Conditioning
Forced Air
$775,000
Welcome to this stunning 4-bedroom plus den, double-car garage single-family home located on a tranquil street in the neighbourhood of Embrun.This home features a double-wide driveway, a front stone exterior with a covered veranda and aluminum railings, a wide lot with PVC fencing, outdoor pot lights, and an interlock front walkway.Inside, youll find a spacious tiled front entrance with twin soldier windows, 9-ft ceilings, crown molding, and high baseboards throughout. The living room boasts Roman columns, pot lights, a 3-panel window, and dark hardwood flooring.The dining room features French doors, twin windows, an entertainment nook, and plenty of cabinets. The kitchen includes a center island, a 5-burner gas range, backsplash, upper crown moldings, 24-inch deep cabinets with pull-out drawers, and a breakfast bar with sliding glass doors leading to the backyard.The family room highlights a gas fireplace with a beautiful mantel, dark hardwood flooring, and a 3-panel window. Additionally, the main floor offers a generously sized den with a closet and hardwood flooring.Upstairs, the primary bedroom includes twin windows, a walk-in closet, and a second closet with 2-panel doors. The luxurious 4-piece ensuite features a glass shower, pot lights, a molded soaker tub, and twin sinks.The 2nd, 3rd, and 4th bedrooms all have double-wide closets and share a 4-piece bathroom with a molded tub. This level also includes a tiled laundry room with built-in cabinets and a linen closet.The partly finished basement features oversized windows, a rec room, a hobby room, a storage room with built-in central vac, and a rough-in for a future fourth bathroom.The fenced backyard offers a gazebo, optional hot tub, interlock, and mature trees for added privacy. (id:53899)
Property Details
|
MLS® Number
|
X11933590 |
|
Property Type
|
Single Family |
|
Community Name
|
602 - Embrun |
|
Features
|
Cul-de-sac |
|
Parking Space Total
|
6 |
|
Structure
|
Porch |
Building
|
Bathroom Total
|
3 |
|
Bedrooms Above Ground
|
4 |
|
Bedrooms Total
|
4 |
|
Amenities
|
Fireplace(s) |
|
Appliances
|
Dishwasher, Dryer, Hood Fan, Refrigerator, Stove, Washer |
|
Basement Development
|
Unfinished |
|
Basement Type
|
N/a (unfinished) |
|
Construction Style Attachment
|
Detached |
|
Cooling Type
|
Central Air Conditioning |
|
Exterior Finish
|
Brick, Vinyl Siding |
|
Fireplace Present
|
Yes |
|
Fireplace Total
|
1 |
|
Foundation Type
|
Poured Concrete |
|
Half Bath Total
|
1 |
|
Heating Fuel
|
Natural Gas |
|
Heating Type
|
Forced Air |
|
Stories Total
|
2 |
|
Type
|
House |
|
Utility Water
|
Municipal Water |
Parking
Land
|
Acreage
|
No |
|
Sewer
|
Sanitary Sewer |
|
Size Depth
|
116 Ft |
|
Size Frontage
|
60 Ft ,3 In |
|
Size Irregular
|
60.27 X 116.04 Ft |
|
Size Total Text
|
60.27 X 116.04 Ft |
Rooms
| Level |
Type |
Length |
Width |
Dimensions |
|
Second Level |
Primary Bedroom |
6.06 m |
3.23 m |
6.06 m x 3.23 m |
|
Second Level |
Bedroom |
3.44 m |
3.32 m |
3.44 m x 3.32 m |
|
Second Level |
Bedroom |
3.44 m |
3.53 m |
3.44 m x 3.53 m |
|
Second Level |
Bedroom |
3.5 m |
3.62 m |
3.5 m x 3.62 m |
|
Basement |
Recreational, Games Room |
3.74 m |
4.69 m |
3.74 m x 4.69 m |
|
Basement |
Recreational, Games Room |
5.88 m |
7.1 m |
5.88 m x 7.1 m |
|
Main Level |
Living Room |
4.08 m |
3.38 m |
4.08 m x 3.38 m |
|
Main Level |
Dining Room |
3.65 m |
3.38 m |
3.65 m x 3.38 m |
|
Main Level |
Kitchen |
5.69 m |
3.59 m |
5.69 m x 3.59 m |
|
Main Level |
Family Room |
3.23 m |
3.38 m |
3.23 m x 3.38 m |
|
Main Level |
Den |
3.2 m |
2.86 m |
3.2 m x 2.86 m |
https://www.realtor.ca/real-estate/27825461/40-de-la-rive-promenade-russell-602-embrun








































