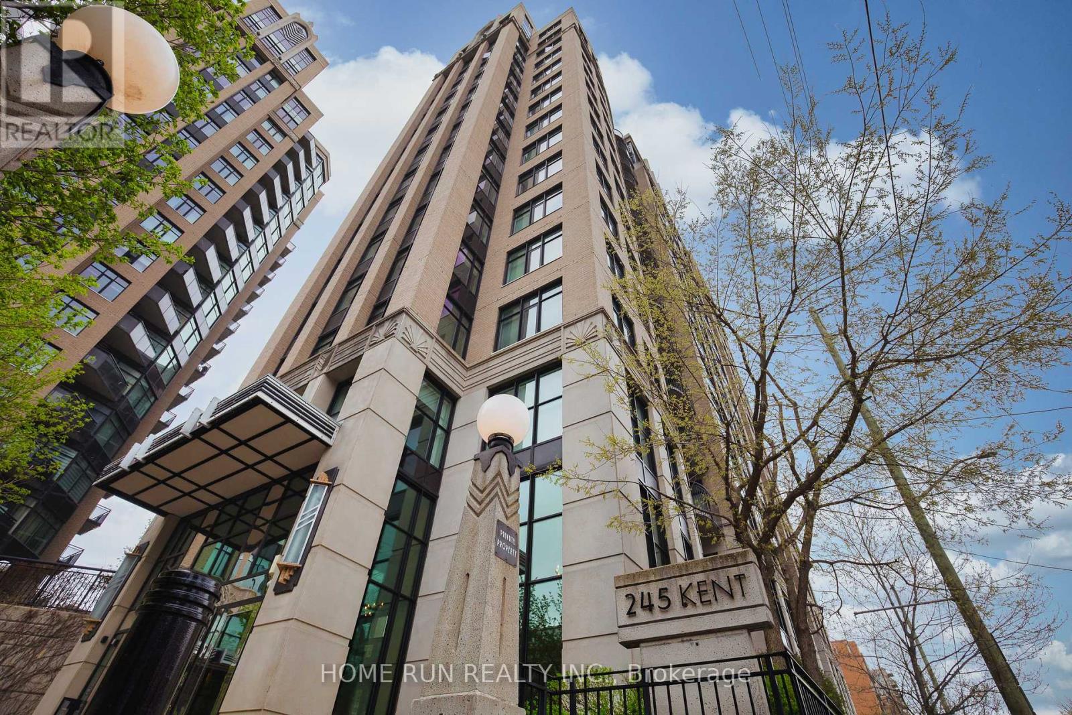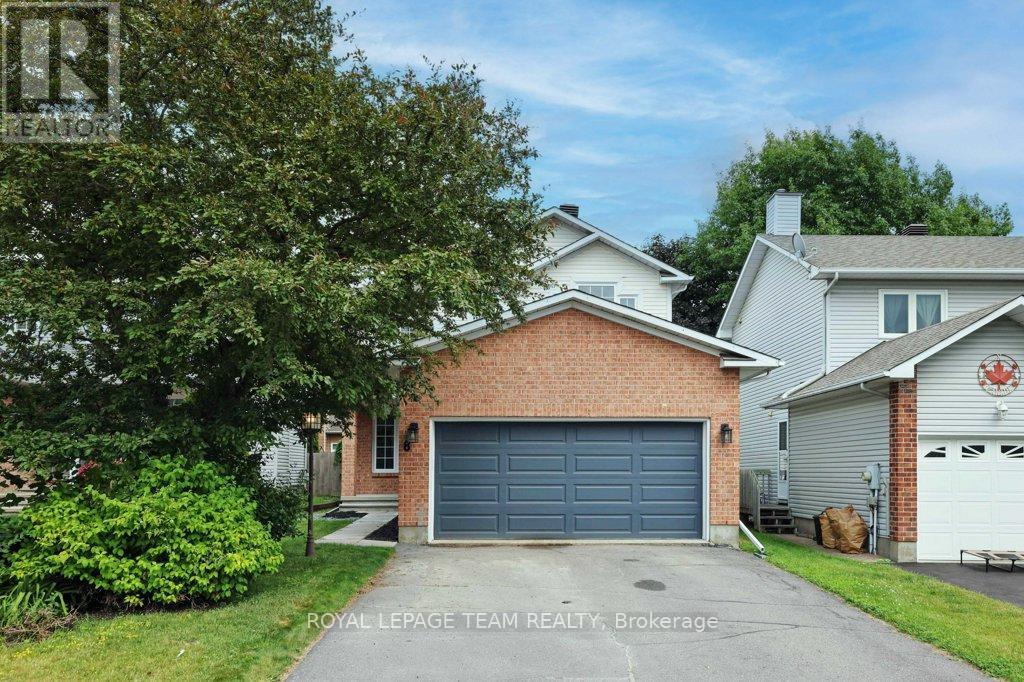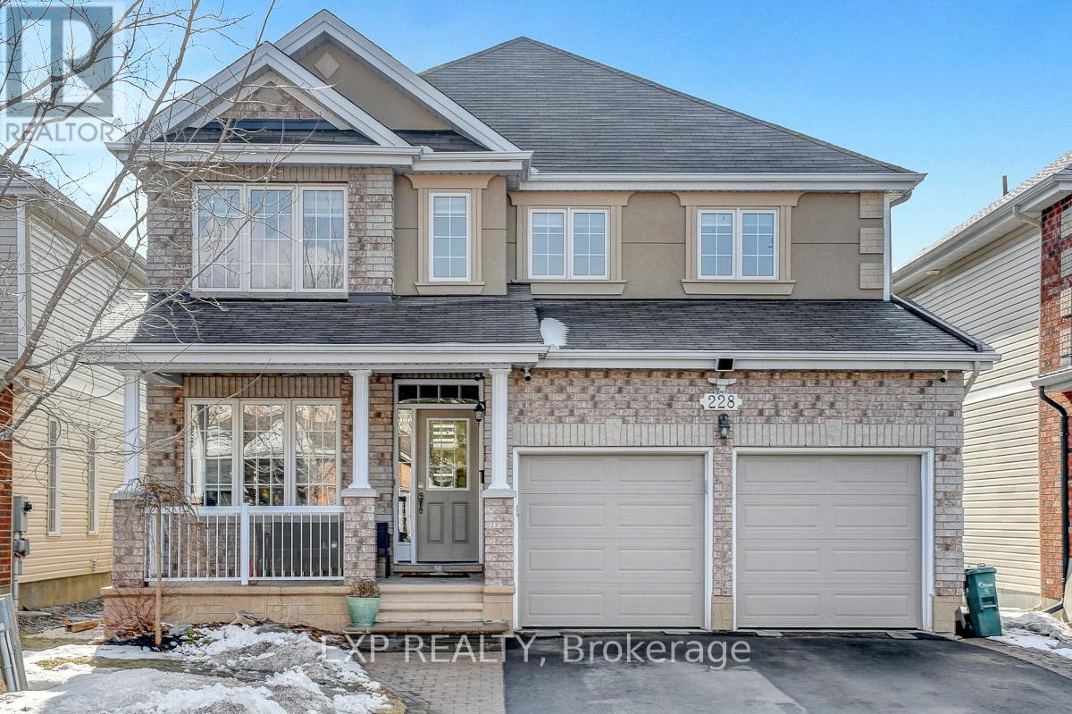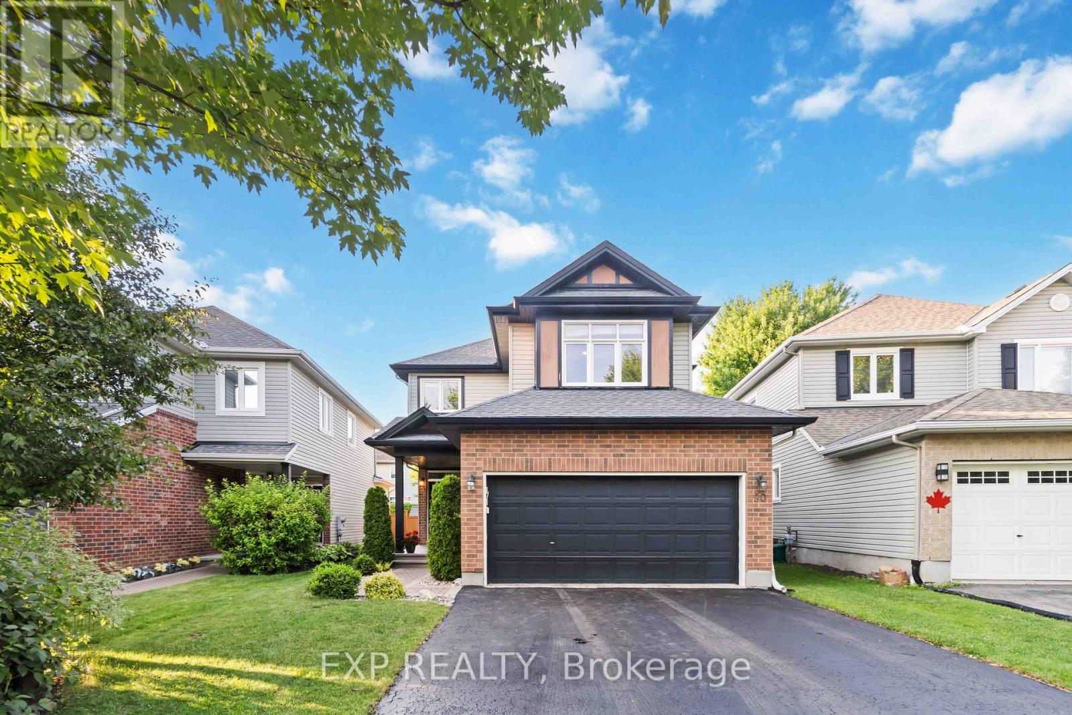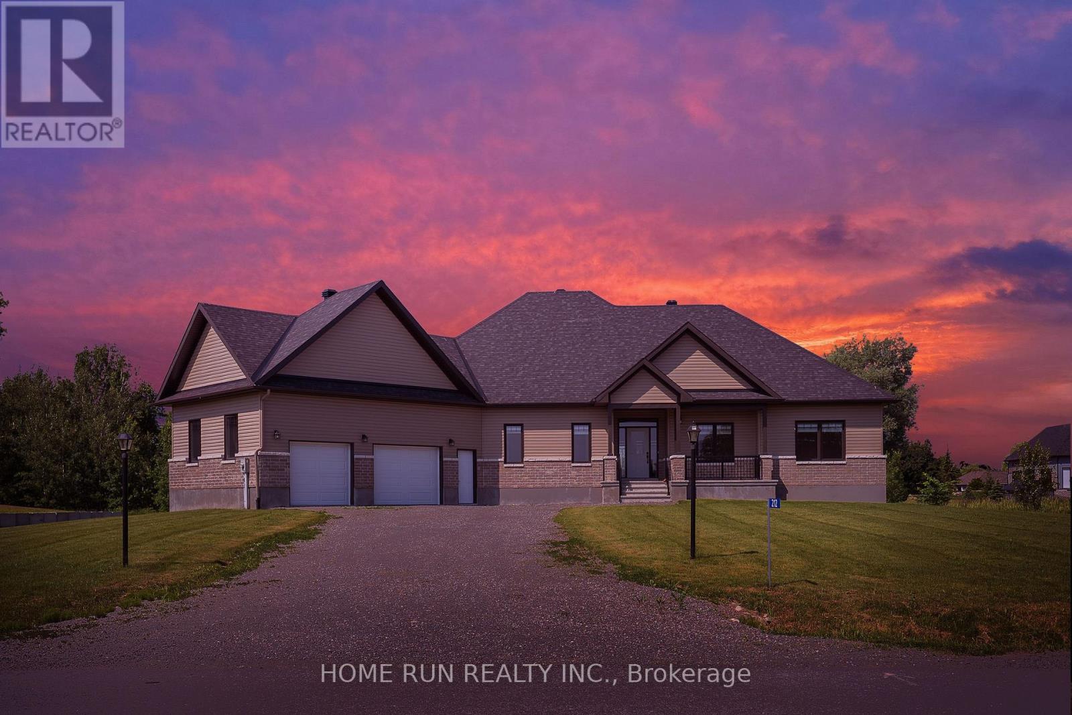Search the Ottawa Real Estate Market
350 Haliburton Heights
Ottawa, Ontario
Stunning Double Garage Detached Home in Kanata South. Impressive Marathon model by a Richcraft Homes offers nearly 3,500 sq.ft. of living space (2,775 sqft above grade + Approx. 750 sqft fully finished lower level). Featuring 5 spacious bedrooms, a versatile loft, 4 bathrooms, 6 parking spots, and extensive upgrades. From the moment you arrive, the extended driveway, river stone accents, and inviting covered front porch create a warm and welcoming first impression. Inside, the bright open-concept main floor begins with a sun-filled foyer. To the left is the formal dining room. The heart of the home features a grand living room and a cozy family room, highlighted by brand-new light fixtures, pot lights, and a stunning floor-to-ceiling window wall with a gas fireplace. The chefs kitchen is fully upgraded with a quartz countertop, premium appliances, extended cabinetry, a full tile backsplash, and an oversized center island with breakfast bar. A mudroom with garage access completes the main level. Upstairs, a thoughtfully layout includes 4 bedrooms and a flexible loft, ideal for a reading nook, office or gaming setup. The luxurious primary suite features large walk-in closets and a spa-inspired ensuite with a soaker tub, glass shower, and double vanities. A convenient laundry room and a full main bathroom complete the upper floor. The professionally finished lower level offers even more living space. Perfect as a guest suite, entertainment zone, or multigenerational retreat, it includes a large recreation room, an additional full bathroom, and storage. Step outside to the fully fenced backyard, complete with a large storage shed. Located just 5 minutes from Walmart, LCBO, banks, and restaurants, and surrounded by parks, trails, and ponds. Zoned for top-rated schools including Shingwàkons PS, St. Bernadette School, Maplewood SS, and All Saints HS. 10-minute to Highway 417, Kanata Centrum, Costco, and just a 15-minute drive to Kanatas tech sector. (id:53899)
1246 Prince Of Wales Drive
Ottawa, Ontario
Developers Dream Lot Prime Location Near Baseline & Prince of Wales An exceptional opportunity to build your dream development on a rare combined lot with 109 ft of frontage and 92 ft depth, ideally located just off Baseline and Prince of Wales. This listing includes both 1244 and 1246 Prince of Wales Drive, offering incredible potential in a sought-after area.Minutes from everything you need shopping, public transit, highway access, schools, and more. Whether youre a builder, investor, or visionary homeowner, this property is packed with potential.Dont miss out call today for more details (id:53899)
757 Garner Avenue
Ottawa, Ontario
Welcome to 757 Garner, a beautifully updated, 4-bed, 2-bath split-level home situated in the very sought-after Riverside Park/Mooneys Bay Park & Beach, just 5 min to the Beach and 10 min from downtown. This home boasts upgrades over $150,000. A spacious front entrance foyer-vestibule addition with closet(2021). South-facing main floor open-concept living and dining areas offer rich hardwood floors, while the modern kitchen is equipped with Quartz countertops, 6 SS appliances featuring Cooktop, B/I Oven & Microwave, and ample cabinetry(2023). Attractive stucco finish on the front exterior(2021). The 2nd floor features 3 generous bedrooms: Primary and 2 others and a renovated 4-piece bathroom. Lower level features 4th bedroom (presently used as a TV /family room), a renovated 3-piece bathroom with a large shower, and a huge family room (presently used as a primary bedroom) with an additional closet(2022). Additional updates include all interior and exterior doors in updated door style, a carport storage space, expanded 4 parking interlock driveway (2021), carport floor resurfacing(2025), roof(2025), washer and dryer(2023), a new furnace and heat Pump(2024) and ample storage in the lower-level furnace/laundry/utilily room. No need for a cottage when you have your own private Backyard Oasis with saltwater system pool, equipped with a high-efficiency pool heater(extend your swim season from early spring to fall), top-tier filtration system, robotic pool cleaner, interlock brick & pavers, and a full patio set up (contact LA for a list). The wood privacy fence encloses the entire pool area for safety and tranquillity. Nestled in a family-friendly, quiet neighbourhood with parks, schools, shopping, and an airport nearby, this home combines tranquillity with urban convenience, making it an excellent choice for first-time buyers, young families, downsizers, and empty-nesters. Just move in and enjoy! Don't miss the opportunity to make this beautiful move-in-ready home yours! (id:53899)
708 - 245 Kent Street
Ottawa, Ontario
Hudson Park offers chic Manhattan-style urban living in the heart of downtown Ottawa. This bright and modern corner unit features north and east exposures, an open-concept layout with hardwood floors, granite and marble countertops with undermount sinks, large windows, and a spacious balcony perfect for enjoying the city views. Contemporary finishes and modern hardware throughout add a polished touch. Includes 6 appliances, underground parking, and storage locker. Ideally located steps to Ottawas business district, shops, restaurants, pubs, and transit. Enjoy premium building amenities including a fitness centre, rooftop terrace with BBQ, party room, and more. Pet-friendly and perfect for professionals seeking a stylish downtown lifestyle. (id:53899)
8 Black Rivers Place
Ottawa, Ontario
Welcome to this charming Holitzner detached home, nestled on a quiet cul-de-sac in a family-friendly neighbourhood. With a fully fenced backyard and a double car garage, this 3+1 bedroom, 3-bathroom home offers both comfort and style.Inside, you'll find hardwood floors throughout the main floor, with a spacious formal living and dining area, and a sunken family room featuring a wood-burning fireplace. The kitchen boasting pot-and-pan drawers, a breakfast bar, stainless steel appliances, quartz countertops, and an inviting eat-in area. Upstairs is carpeted with three generously sized bedrooms. The main bathroom with a modern vanity, lighting and tiled shower. The primary bedroom with a walk-in closet, an en-suite, complete with a glass shower, quartz counters, and double sinks. The finished basement provides additional living space with a recreational room, den, and an extra bedroom. Outside, the spacious backyard, featuring a storage shed and a gas BBQ hookup for easy outdoor cooking. Located in a quiet, safe neighbourhood, this home is within walking distance to parks, trails, a baseball diamond, and schools. (id:53899)
74 Tapadero Avenue
Ottawa, Ontario
Your Private Oasis Awaits. Stunning 4-Bedroom Home with No Rear Neighbors! Welcome to this rarely offered Monarch Galloway model, tucked away on a premium lot with no rear neighbors and uninterrupted sunset views in the prestigious Blackstone community. This meticulously maintained 4-bedroom, 3-bathroom home offers nearly 2,800 sq. ft. of thoughtfully designed living space - perfect for modern family living. Step inside to a sunlit open-concept layout featuring a spacious foyer, elegant living and dining areas, and a cozy family room with gas fireplace and pot lights. Stylish upgrades like premium stair spindles and posts add a sophisticated touch throughout. The chef-inspired kitchen is the heart of the home boasting extended tall cabinetry, granite countertops, a gas range, and a premium Zephyr 1000 CFM hood fan for high-performance cooking. The bright eat-in area overlooks your backyard oasis. Step outside and discover effortless outdoor living: a composite deck (no staining ever needed), PVC fencing, custom stone patio, and natural gas BBQ hookup - no propane tanks required! A gazebo, BBQ, and outdoor furniture are all included, so you can move in and entertain right away. Upstairs, the primary suite offers hardwood flooring, a luxurious spa-like en-suite, and his-and-hers walk-in closets. Three additional bedrooms, a full bathroom, a charming balcony, and a convenient second-floor laundry room complete this level. The professionally finished basement (2022) adds a spacious recreation room perfect for movie nights, a kids' zone, or home gym plus three large storage areas and a rough-in for a full bathroom, offering future flexibility. Schedule your personal viewing today! (id:53899)
517 Pimiwidon Street
Ottawa, Ontario
Discover modern elegance at 517 Pimiwidon, a 3-bedroom, 3-bathroom Elmhurst model townhome in the heart of Wateridge Village, Rockcliffe, just 7 minutes from downtown Ottawa. This almost new, luxurious Uniform Developments home is a one-of-a-kind offering, with their exclusive builds limited to a few streets and no further construction planned in this prime Ottawa locale. This impeccably maintained home blends urban convenience with suburban tranquility, steps from shops, transit, and parks. Enter a luminous open-concept main level, where rich hardwood floors gleam under oversized windows and stylish potlights. The upgraded gourmet kitchen, enhanced with approx $15,000 in premium finishes, features a spacious island, custom cabinetry, granite countertops, and extra lighting ideal for hosting or daily meals. A gas fireplace in the living area adds warmth for cozy nights. Upstairs, the primary suite offers a peaceful escape with an ensuite bathroom and generous walk-in closet, joined by two additional bedrooms and a practical second-floor laundry. All bathrooms showcase granite countertops and extended mirrors for a luxurious touch. The finished basement, with ample lighting and a bathroom rough-in, is perfect for a home office, gym, or family room. Custom Hunter Douglas blinds, with a transferable limited lifetime warranty, elevate every room. Enjoy low-maintenance living in a vibrant neighbourhood with easy access to Ottawa's core. Move-in ready and packed with upgrades, don't miss your chance to call this home. (id:53899)
2483 Watercolours Way
Ottawa, Ontario
Exquisite 3-Bedroom Mattamy Home with a Finished Basement in the Half Moon Bay Community. Conveniently Located Minutes Away from Highways, Parks, Schools, Minto Sports Complex, and Picturesque Nature Trails. Only a 10-Minute Drive to Essential Amenities such as Costco, Loblaws, Walmart, Cineplex, Home Depot, LCBO, Restaurants, and Shopping Centers. A 30-Minute Commute to the Airport and Universities/Colleges. The main level boasts an elegant foyer, a formal dining room, a gracious living room, and a cozy breakfast nook. Enjoy 9-foot ceilings on both the main and upper levels. The kitchen is upgraded and comes equipped with top-of-the-line stainless steel appliances. On the second floor, discover a spacious master bedroom featuring a generous walk-in closet and a stunning walk-in shower. Additionally, there are two sizable bedrooms and a convenient laundry room. The basement is fully finished with ample storage space. This home is ready for you to move in and make it yours! (id:53899)
858 Mikinak Road
Ottawa, Ontario
A stylish, modern 2020-built semidetached home in Wateridge Village featuring 4 bedrooms, 3 full bathrooms, plus a powder room, a private 2-car rear garage and driveway parking. The second floor impresses with an open-concept layout, gourmet kitchen with quartz countertops and chef-grade finishes, and a walk-out deck with gas BBQ hookup perfect for entertaining. Upstairs, enjoy a luxurious primary suite, two more bedrooms, and convenient laundry, while the finished basement adds flexible living space. Nestled in a vibrant, trail-access community with thoughtful maintenance included. (id:53899)
228 Hidden Meadow Avenue
Ottawa, Ontario
Welcome to 228 Hidden Meadow, a beautifully updated Valecraft-built home offering over 2,700 sq. ft. above grade, plus a fully finished basement. Ideally located in the highly desirable neighbourhood of Deerfield Village, near parks, the future LRT stop, shopping, and all amenities, this home is perfect for families seeking space, style, and convenience. Step inside to a bright and open main floor, where the heart of the home is the impressive family room with a soaring vaulted ceiling and a cozy gas fireplace. The renovated kitchen boasts sleek countertops with a waterfall island, ample cabinetry, walk-in pantry and a modern design, making it both stylish and functional. A dedicated main floor office provides a quiet workspace, while the convenient main floor laundry adds to the home's practicality. Upstairs, you'll find four spacious bedrooms, including a primary retreat with a walk-in closet and a 4-piece ensuite. The fully finished basement expands your living space, featuring heated tile flooring, a fifth bedroom, and a full bathroom; perfect for guests, in-laws, or a teenage retreat. The great curb appeal in the front is matched in the backyard with a raised deck and fully fenced yard, ideal for a growing family. Book your private tour today! (id:53899)
90 Cedar Valley Drive
Ottawa, Ontario
Welcome to 90 Cedar Valley Drive, a sun-filled 3-bedroom, 3-bathroom home in Bridlewood, close to top-rated schools, parks, and trails. This well-maintained property features 9-foot ceiling on main floor, large windows, and a spacious open-concept layout. The main floor includes a mudroom, powder room, bright family room, private dining area, and a breakfast nook overlooking the backyard. The kitchen offers generous cabinet space and direct access to a fully fenced yard with mature trees and a large 16x20 cedar deck, perfect for outdoor living. Upstairs, the primary bedroom features a cathedral ceiling, walk-in closet, and ensuite, with two additional bedrooms and a full bathroom. The finished basement offers a large recreation space with two full-size windows, ideal for entertainment or a home gym. Recent updates completed in 2024 include new roof shingles, lantern chimney vents, furnace and central A/C, hot water tank, humidifier, washer and dryer, and dishwasher. The front yard is professionally landscaped, and the main floor comfortably fits full-sized dining and living furniture. Move-in ready with over $45,000 in recent updates. A rare opportunity to own a turnkey home in Kanata. [OPEN HOUSE: Sunday, July 6th, 2:00 - 4:00 PM] (id:53899)
212 Summerview Terrace
Ottawa, Ontario
Welcome to 212 SUMMERVIEW Terrace in Greely an exquisite custom-built bungalow offering approximately 2,250 square feet of thoughtfully designed living space (per builder design), perfect for those who appreciate luxury, functionality, and timeless elegance. This stunning home offers four spacious bedrooms, with one room thoughtfully positioned to serve as a versatile home office, guest room, or additional living space. The open-concept layout seamlessly integrates three beautifully appointed bathrooms, maximizing both space and natural light. At the heart of the home lies a gourmet kitchen featuring top-tier stainless steel appliances, a sprawling quartz-topped island, custom cabinetry, and a walk-in pantry, perfect for effortless entertaining. The primary suite is a private sanctuary, boasting a spa-like ensuite with dual vanities, a freestanding soaker tub, a glass shower, and a massive walk-in closet. Premium finishes abound, including gleaming engineered hardwood flooring throughout the main living areas, sleek porcelain tiles in the bathrooms, and designer lighting fixtures that add a touch of sophistication. Indoor-outdoor living is effortless with a charming covered front porch, a spacious back deck, and a beautifully maintained yard supported by an automatic control irrigation system, creating ideal spaces for morning coffee or evening gatherings. Practicality meets potential with an oversized 20ftx27ft two-car garage offering additional storage and a full unfinished basement ready for your personal vision. Located in Greelys sought-after community, this home blends modern convenience with serene surroundings, making it a rare find for discerning buyers. Every detail has been carefully curated to deliver a lifestyle of comfort and refinement dont miss the chance to make this exceptional property yours. Schedule your private viewing today, as opportunities like this are truly one-of-a-kind. (id:53899)



