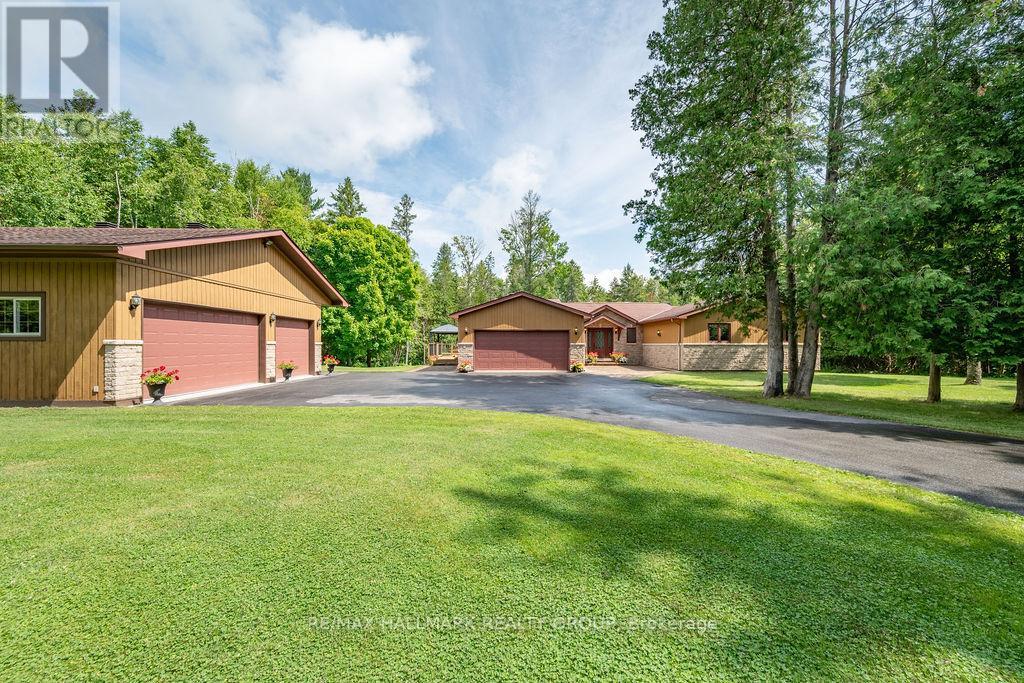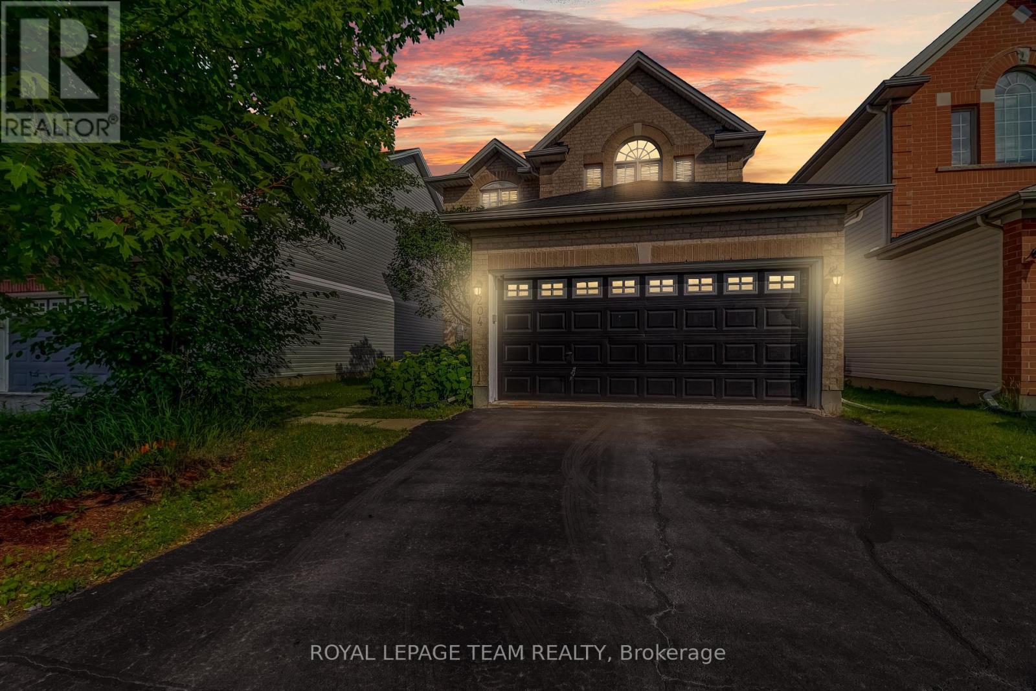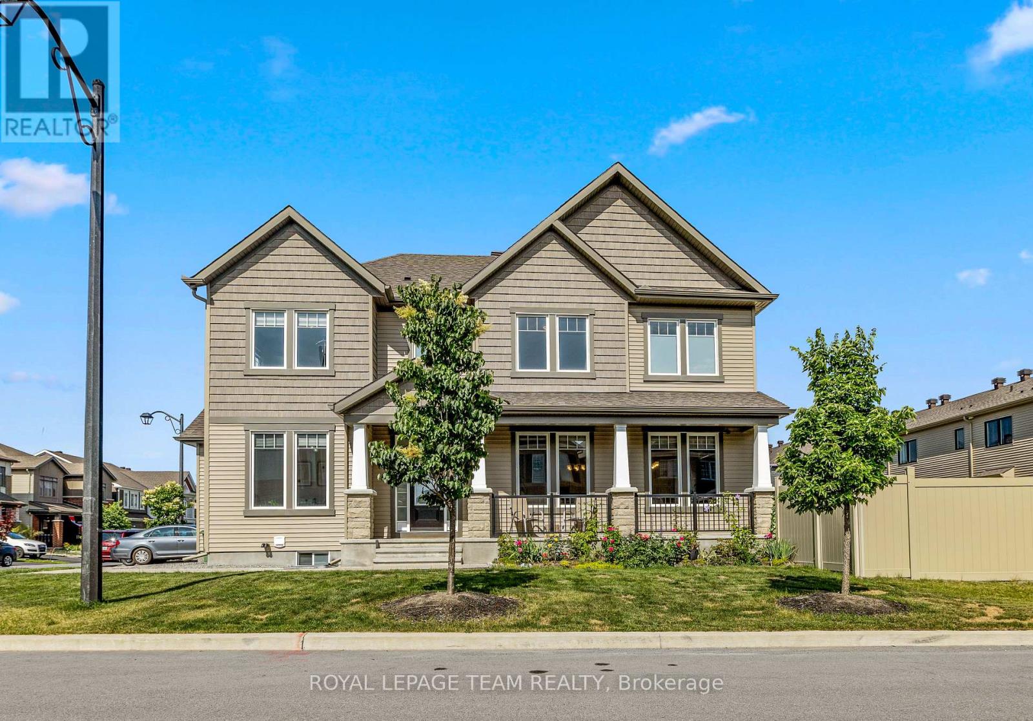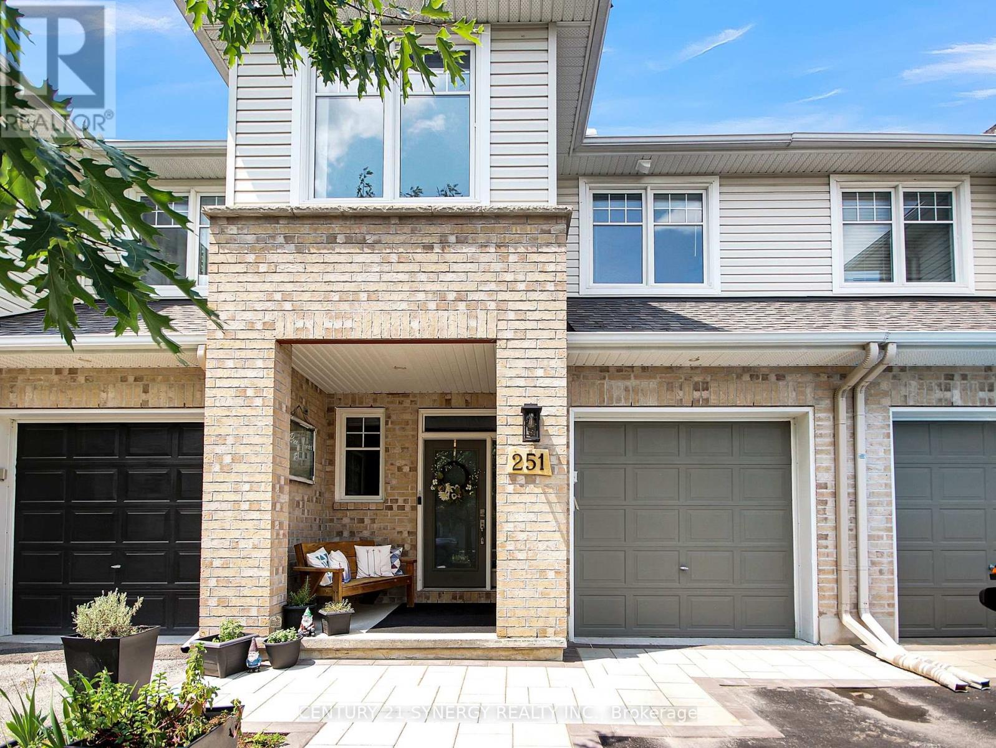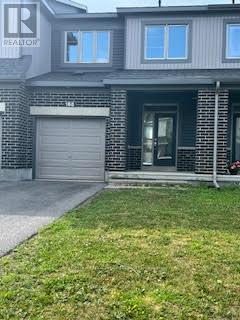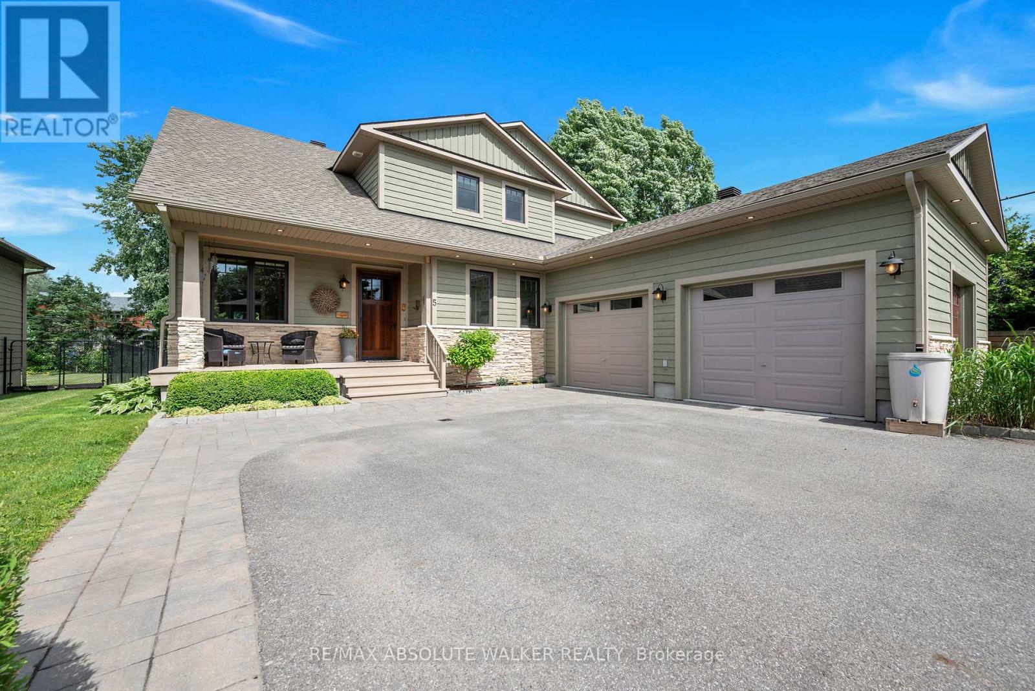Search the Ottawa Real Estate Market
206 Deerwood Drive
Ottawa, Ontario
Located in a quiet, family-oriented community, this spacious WALKOUT BUNGALOW SITS ON 2.4 ACRES W/ DOUBLE GAR + DETACHED TRIPLE CAR GARAGE! Enjoy easy access to nature, recreation, and amenities 20 minutes or less to Kanata, Almonte, Arnprior, Pakenham, Fitzroy Provincial Park, Morris Island, and the Carp Farmers' Market. The beautifully landscaped lot features lush gardens for curb appeal, raised garden beds, a shed for tools, and a firepit -- just add Adirondack chairs. A wide interlock walkway leads to a stunning wood and stone exterior with a double attached garage and a detached triple garage (insulated, with hydro, propane heater, and rough-in for radiant heat). Inside, the oversized foyer opens to a bright living room with cherry Jatoba hardwood and ceramic tile. The kitchen features solid cherry cabinetry, a full wall of storage, and opens to the dining area with patio doors to a spacious deck with BBQ hookup. The primary suite offers serene backyard views, a walk-in closet with organizer, and a 4-pc ensuite with soaker tub and separate shower. Two additional main floor bedrooms also feature walk-in closets. Powder room and a full laundry room with sink and cabinetry complete this level. The lower-level walkout includes a large family room, office/den, two more bedrooms, 3-pc bath, and a huge storage room. Two paved driveways, curbside garbage pickup, mail delivery, and school bus service add to the convenience of this move-in ready home. Lovely neighbours and a peaceful setting. Just moments from Hwy 417. (id:53899)
204 Applecross Crescent
Ottawa, Ontario
Stunning former model home in the highly desirable Brookside community of Kanata North. This beautifully maintained 3-bedroom, 3-bathroom home features 9ft ceilings on the entry level and an impressive18 ft high-ceiling family room that fills the space with natural light. The upgraded spacious kitchen boasts stylish quartz countertops, stainless steel stove, and modern cabinetry, all overlooking a cozy gas fireplace in the family room perfect for high-quality everyday living. Beautiful tile, hardwood, and wall-to-wall carpet flooring run throughout the home, offering both elegance and comfort. Additional highlights include HRV, central humidifier, Laundry on the main floor, a spacious mudroom with indoor access to Double garage, and a finished lower level offering great flexibility for a rec room or home office. The primary suite features a walk-in closet and a 4-piece bathroom with a soaker tub and separate shower. This home is meticulously maintained and updated, enjoy the outdoors on a spacious deck in your fully fenced backyard. Located just steps from Parks, Top-rated Schools, Shopping Mall, Transit, and Kanata's Tech hub. This move-in ready luxury home is an incredible opportunity in the neighborhood of professionals. Looking for a property with great Location, Lifestyle, Luxury and Value ?- This home has it all. Book your showing today! (id:53899)
319 Laguna Street
Ottawa, Ontario
Welcome to 319 LAGUNA Street. This beautiful and bright 3 bedroom townhome is delightful inside and out with 2,279sqft living space, Suited in a popular family-friendly neighbourhood of Findlay creek and Close to everything. Spacious Foyer leading to formal Dining room & Sun-Filled Living room. OPEN CONCEPT kitchen with generous counter space plus quartz countertops throughout & S/S Appliances for the home cook. High end hardwood floor through out main levels. Beautiful hardwood staircase leads to the second level complete with a spacious great size primary bedroom with walk in closet and 5pcs ensuite bathroom, 2 spacious bedrooms, a full bath and convenient laundry as well. The finished lower level has a spacious rec room with over sized windows is bright and tons of storage. Do not miss out on this great property and call for your private viewing today! (id:53899)
336 Wisteria Crescent
Ottawa, Ontario
A beautifully maintained property in one of Ottawa's most desirable locations, backing onto a forever-protected forest, this property features a 5-bedroom + Den, 4-bathroom home with a double garage and charming front porch offering the perfect blend of space, comfort, and privacy. On the main floor, you'll find a spacious den or office with large windows, a formal dining room, a bright living room, a cozy family room with a fireplace, a kitchen with stainless steel appliances, and a sun-filled, spacious breakfast area. This is a complete main floor! Upstairs features a generously sized primary bedroom with a 4-piece ensuite, along with three additional bedrooms and a full bathroom. The vast fully finished basement adds even more living space with a large bedroom featuring its 3-piece ensuite bathroom, a spacious recreation room, and an additional lower den, perfect for guests, a home office, or a personal gym. Enjoy the private, fully fenced backyard with no rear neighbors and your peaceful retreat in the heart of the city. Located close to top-rated schools, parks, shopping, and transit, this home is truly a rare opportunity in a family-friendly, safe, quiet neighborhood. Don't miss your chance to own this exceptional property surrounded by nature, yet minutes from everything Ottawa has to offer! *Bonus*: The Seller is open and willing to keep some of the furniture if the buyer is interested in any. (id:53899)
4 - 1011 Prince Of Wales Drive
Ottawa, Ontario
Tucked into one of Ottawa's most cherished natural settings, this unique and rarely offered home backs directly onto NCC forest with a private path leading to the shores of the Rideau Canal. Uncomplicated kayaking access! Offering peaceful, nature-filled living just moments from the city's top amenities, this is a truly special opportunity. Step inside to a bright and welcoming living room with 10 foot ceilings, brick wood fireplace and oversized windows framing breathtaking views of the forest beyond. From here, walk out onto the expansive 200+ square foot balcony(balconies renovated 2025) with natural gas hookup, your private perch to unwind, sip your morning coffee, or simply take in the beauty of the surrounding landscape. The thoughtfully designed kitchen features a charming bay window, abundant cabinetry for storage, a convenient washer/dryer, and a pass-through that opens to the dining room..perfect for easy entertaining and family connection. The upper level offers three generously sized bedrooms, including a serene primary retreat with a walk-in closet, ensuite bath, and its own private balcony overlooking the trees. The finished walk-out basement recroom has a gas fireplace, large windows and opens directly to your backyard and forest, offering endless moments of peace, play, or quiet reflection. Enjoy the rare convenience of an inside-entry garage, a 2023 heat pump, and an unmatched location near the Experimental Farm, Arboretum, the New Civic Hospital, Little Italy, Dows Lake, and the Glebe. Whether you're strolling along the Canal or watching the seasons change from your own windows, this home offers a lifestyle of beauty, privacy, and ease. Don't miss this one-of-a-kind home where city living meets woodland serenity. Roof (2024) (id:53899)
2195 Niagara Drive
Ottawa, Ontario
Discover your dream home at 2195 Niagara Dr, Alta Vista! This renovated 4-bed, 3.5-bath gem boasts close to 2800 sqft. The spacious open-concept main floor with a modern kitchen flowing into a spacious great room, perfect for entertaining. The primary bedroom with walk-in & ensuite bathroom offer heated floors and high-end finishes. A finished basement offers a rec room, bedroom, and full bath for ultimate versatility. Numerous upgrades throughout, but home still needs some TLC & updates. Step outside to a large, fenced backyard - your private oasis. Nestled in one of Ottawa's best neighborhoods, near General Hospital and CHEO, this home blends style, comfort, and convenience. Schedule a viewing today and experience a great opportunity in the heart of Alta Vista! (id:53899)
526 Alcor Terrace
Ottawa, Ontario
Located on a premium corner lot in the highly sought-after Half Moon Bay community, 526 Alcor Terrace is a beautifully upgraded double car garage detached home offering a versatile and carpet-free layout throughout. The main floor features 9-foot ceilings, a spacious foyer, a private den for a home office, and an open-concept great room with a stunning kitchen boasting extended ceiling-height cabinetry, an L-shaped layout, wall-to-wall pantry storage, and a bright dining area. A hardwood staircase leads you to the second floor, where you'll find a spacious primary bedroom with a walk-in closet and a generously sized ensuite, along with three additional generously sized bedrooms, a full main bath, and convenient second-floor laundry. The finished basement includes a large recreation room, a partially finished kitchenette, and a full 3-piece bathroom. The home also features a PVC fully fenced backyard with patio stonework and a storage shed, providing the perfect space for family entertainment and outdoor enjoyment. Situated near top-rated schools, parks, and essential amenities, this move-in ready home combines comfort, functionality, and exceptional value in one of Barrhaven's most desirable neighbourhoods. (id:53899)
251 Mojave Crescent
Ottawa, Ontario
Welcome Home to 251 Mojave Crescent! This beautiful home is located close to parks (including a water park) and schools. Landscaped and beautiful, you would be proud to call this 3 bedroom, 3 bathroom home. Well renovated and updated. The open concept main floor has everything you need and is well appointed. Central vacuum and Central Air in this home too. The kitchen countertop features Calacatta Quartz with a water fall side. A big beautiful walk in pantry, high end appliances and open to the living room and dining room. A perfect home to entertain in with a lovely large welcoming entrance. The single car garage (auto garage door opener) has inside entrance as well and there is a convenient powder room in the foyer. The large living room features a beautiful corner gas fireplace. The dining room has a patio door leading to the amazing deck in the fenced rear yard. There is garden space and a lilac tree and a chockberry tree. No need for children's play space when you can walk to Bryanstone Gate Park and Pioneer Plains Splash Pad. A low maintenance property to enjoy the outdoors. Inside, the second floor features 3 large bedrooms with the Primary having a lovely ensuite and a walk in closet. The family bathroom is here too and even laundry is on this floor! Plenty of storage and closets as well. The lower level has a finished play area and a separate area that is being used as a treatment room but could be a great office space. There is also loads of storage on the other side of the utility room. Walk to schools, parks and recreation. Jackson Trails is a great area to raise a family. Get in to see this home before it's gone! No conveyance of any offer before 4pm on the 7th of July, 2025. (id:53899)
18 Sutton Place
Ottawa, Ontario
Charming Bungalow on a Corner Lot City Living with a Country Feel. Tucked away on a generous corner lot, this beautifully updated bungalow offers the best of both worlds a peaceful backyard oasis with all the conveniences of city living. With 3+1 spacious bedrooms and 2 full bathrooms, this home welcomes you with warm hardwood floors/Tile flooring, a sunlit living and dining area framed by a large picture window, and a renovated open-concept kitchen featuring modern appliances. Each of the main-floor bedrooms opens onto Juliette balconies, offering treetop views and natural light throughout. The fully finished lower level adds even more living space, complete with a fourth bedroom, a 3-piece bath/Laundry room, and a cozy entertainment area (pool table, kids play area, rec room) with vinyl flooring. The partially updated laundry/bathroom combo adds versatility and function. Step outside to discover your private retreat, landscaped backyard perfect for relaxing, entertaining, or simply enjoying the fresh air. It's a rare find: a serene, nature-inspired setting with the energy and amenities of the city just minutes away. Recent updates include a new Kitchen/appliances (kitchen opened up to the Dining Room), full bath, partially updated lower level bathroom, new front deck, new furnace/hot water tank, new roof with soffits and drains, updated garage exterior (one side), and professional waterproofing and parging along over half of the foundation. A true gem. Dont miss this unique opportunity to own a city home with a country feel. (id:53899)
859 Como Crescent
Ottawa, Ontario
Nestled on a quiet crescent in the desirable Fallingbrook neighborhood, this stunning 4-bedroom detached home with no rear neighbors offers the perfect blend of privacy, comfort, and style. The main level boasts a thoughtfully renovated kitchen featuring quartz countertops, a sleek under-mount double sink, stainless steel appliances, and dark rich cabinetry. The main floor also showcases tall ceilings, gleaming hardwood floors, and large windows that flood the open-concept living and dining areas with natural light. The cozy family room with a gas fireplace adds warmth and charm. Upstairs, the generous primary bedroom has cathedral ceilings and includes a 4-piece ensuite and custom built-in cabinets. Three additional bedrooms and another full bathroom complete the second level. The finished basement offers a large recreation room and a versatile office or den. Backing onto greenspace with no rear neighbors, this home boasts a spacious south-facing backyard complete with tall cedar hedges, a patio, a natural gas hook up for BBQ, a gazebo, and a handy storage shed. Located just steps from St. Peter High School, Trillium Elementary School, Varennes Park, and a convenient plaza with a variety of amenities, this home delivers an exceptional lifestyle and location. Roof 2016, Kitchen appliances 2017, Washer and dryer 2023. 24 hours irrevocable on offers. (id:53899)
168 Bandelier Way
Ottawa, Ontario
This excellent townhome is located in the Jackson Trails Family Friendly neighbourhood of Stittsville and is very short drive or walk to schools, shops, and everything you need for your daily life. Also just a short drive to Kanata's Tech center Newly installed wood flooring on main level and freshly painted throughout it looks better than new! Main level has a large entryway with mirror closet doors, a few steps up to THE garage entrance and opposite A 2PC bathroom A Large Open Concept Main Level Featuring a Kitchen with Breakfast Bar and separate dining nook, and A bright and Spacious combo Dining /Living space with NEW flooring. Upper level has 3 generous Bedrooms, the Primary with walk in closet and Private Ensuite . The 2nd and 3rd bedrooms are spacious and have double closets and share another full bathroom. NOTE the Laundry level is on the Upper Level for your ultimate Convenience. Last but not least, there is a full Lower Level which is Finished and has a 2pc bathroom. A great property in an top notch location! Property is vacant and ready for you! (id:53899)
5 Melva Avenue
Ottawa, Ontario
Discover refined living in Kemp Park, a hidden gem just north of Findlay Creek, rapidly transforming into one of Ottawas premier neighbourhoods. Surrounded by luxury new-builds on generous lots, this custom-designed home offers style, space, and versatility in a prime location just off Bank Street. Built in 2016, this one-of-a-kind bungalow with a loft-style second floor offers soaring spaces and designer finishes throughout. The living room stuns with its dramatic two-storey open-to-above ceiling, while the professionally designed kitchen showcases premium cabinetry, surfaces, and layout.The open loft upstairs is ideal as a home office, studio, or could easily serve as an additional bedroom. The fully finished lower level includes a self-contained apartment with a bedroom, full bath, kitchen, its own laundry, and sound-dampening insulation perfect for extended family or rental income.The private backyard oasis features a custom deck, above-ground pool, mature trees, and a built-in outdoor sauna accessible directly from the primary suite. A huge garage easily accommodates large vehicles or workshop needs.Every detail has been thoughtfully executed with top-tier materials and craftsmanship. This is a rare opportunity to own a modern custom home in a neighbourhood on the rise. (id:53899)
