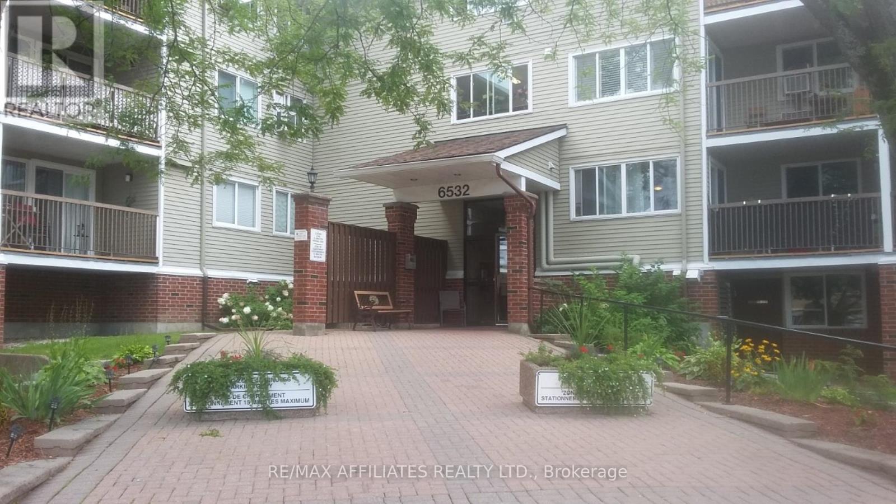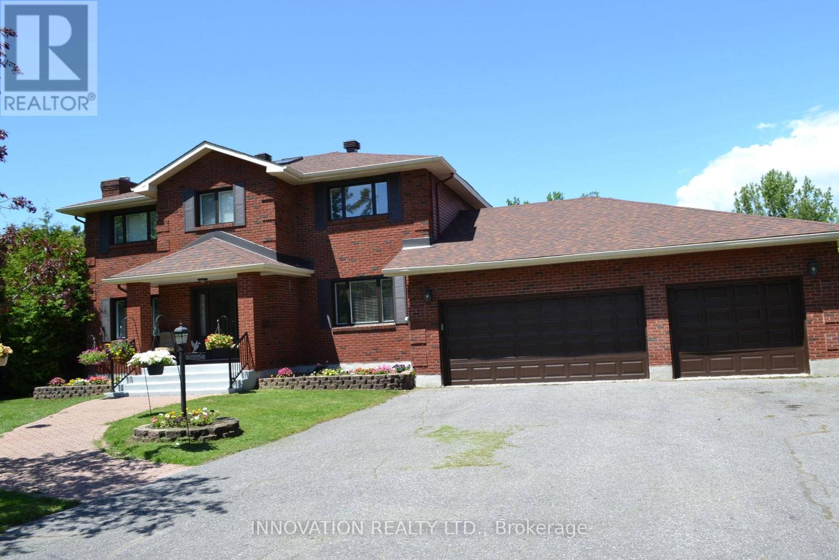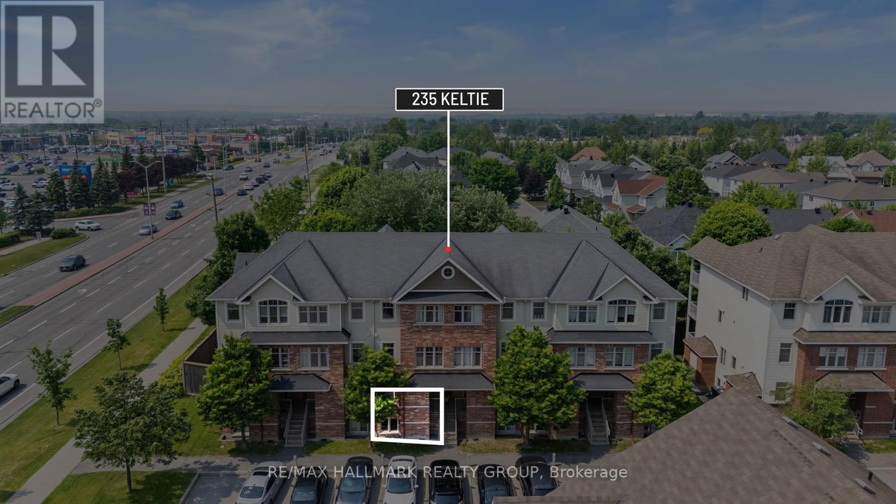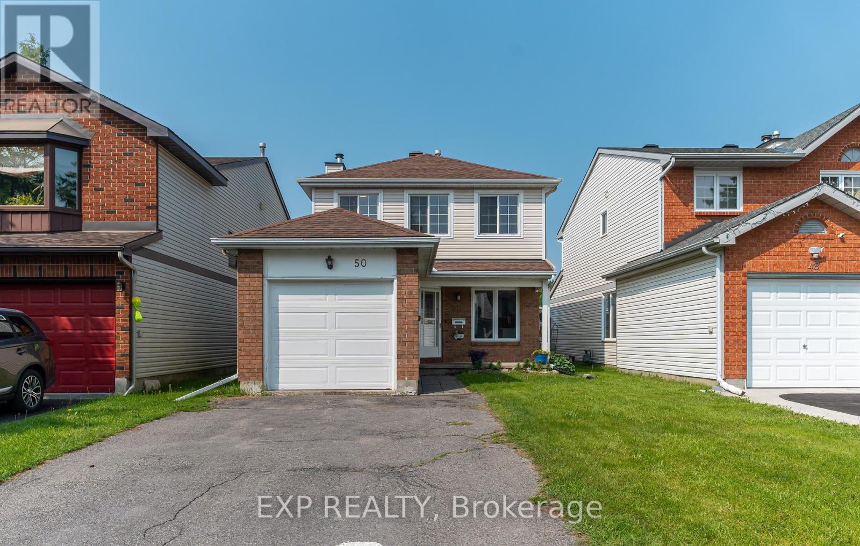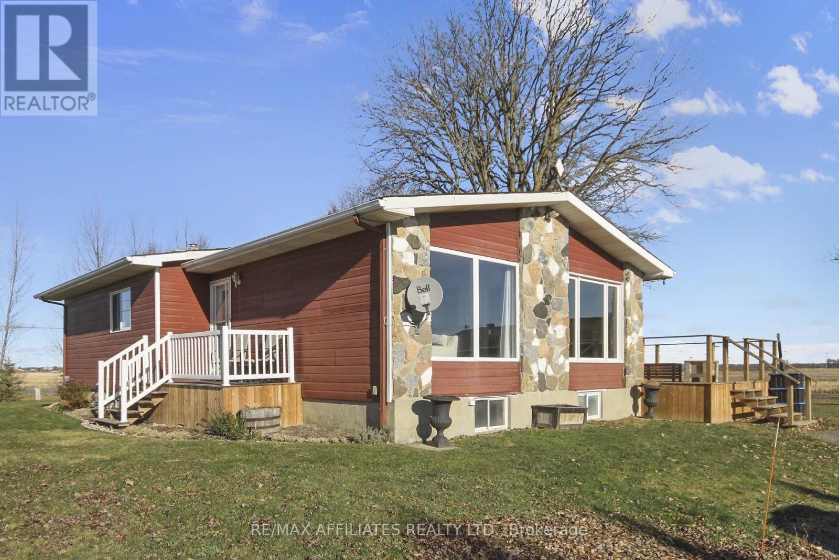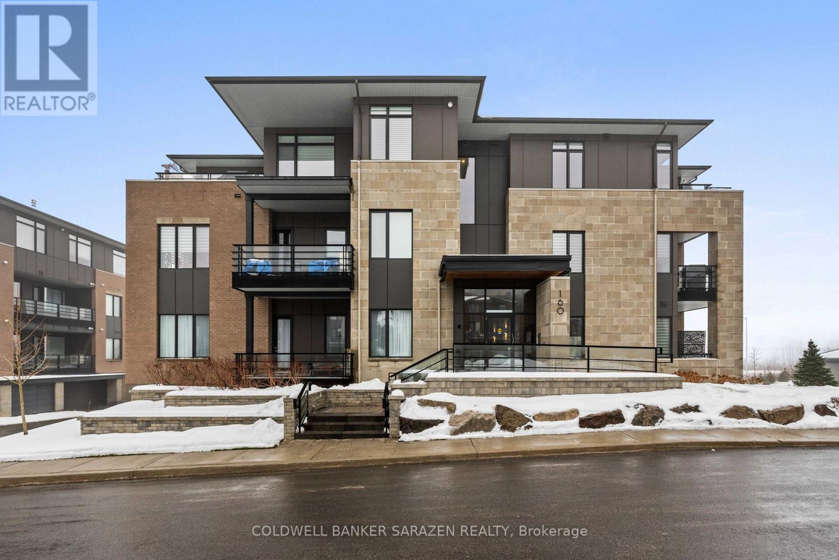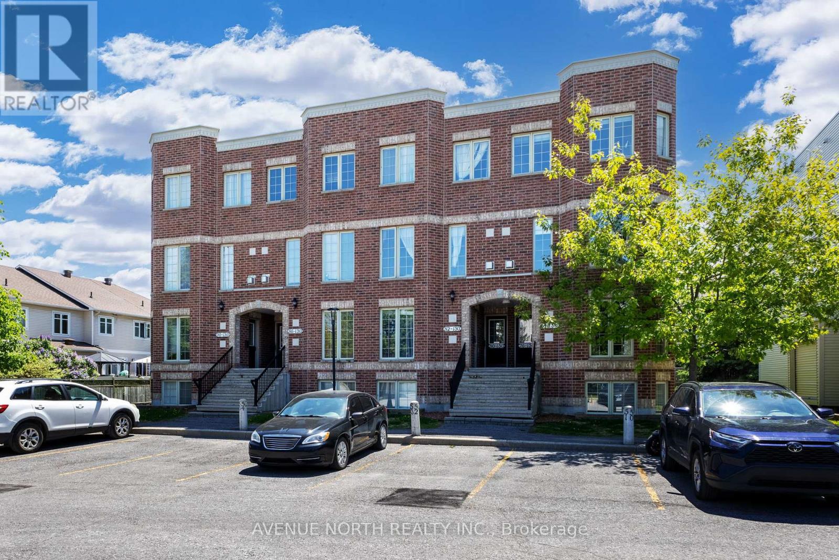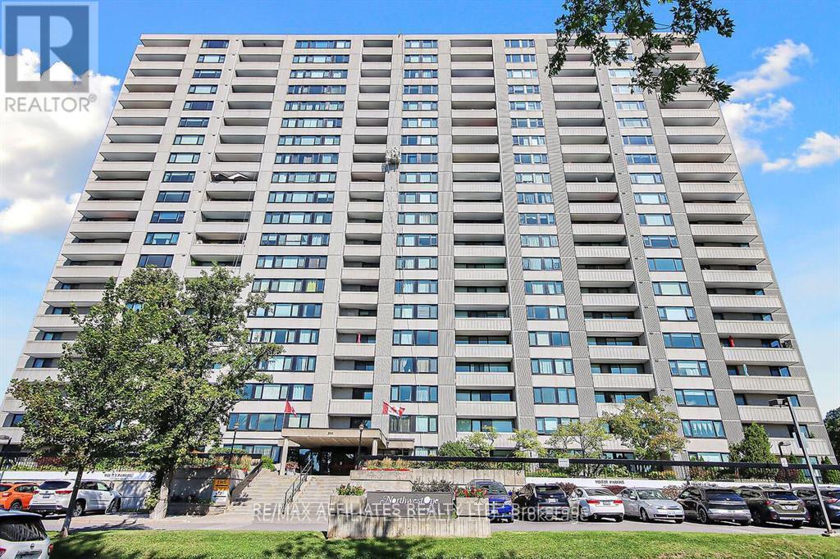Search the Ottawa Real Estate Market
44 Fieldberry
Ottawa, Ontario
Nestled in a quiet corner of Stonebridge, this three bedroom, three bathroom townhome is the perfect starter home for the young family. This well maintained home is located near the end of the street which is close to the access to the Jock Trail and W.C. Levesque park. This home is freshly painted in neutral tones. The spacious kitchen is highlighted by white cabinets and has enough space for a small eat in area. Hardwood floors are featured through the main level in the living and dining rooms. The living room is the perfect spot to relax with a gas fireplace providing the ambiance. The dining room is the a wonderful place entertain or to host family dinners. The second level features a large primary bedroom which has a walkin closet, a double closet and a three piece ensuite bathroom. There are two more spacious bedrooms and a three piece bathroom on this level. The unfinished basement is ready for your personal touch. Roof done in 2016. Furnace new in 2018. Book your viewing today!, Flooring: Hardwood, Flooring: Ceramic, Flooring: Carpet Wall To Wall. Monthly fee of $120 for common area maintenance and snow removal. (id:53899)
307 - 6532 Bilberry Drive
Ottawa, Ontario
Check out this Great Value! Ideal for First time Buyers, Investors or Empty Nesters looking to Downsize! This Conveniently South Facing Corner End Unit Condo, gives this Bright and updated 2 Bedrooms, that Safe, Security Conscious Building this Condominium has to offer. Situated on the Third Floor, this unit is ideally located across the Elevator and just step away from to the Building's Third Floor Laundry facilities. Walk in to this Open Concept Living room/Dining room with easy access to a sunny and spacious Balcony. This updated Apartment has Laminate Flooring throughout and Ceramic Tiles in the Kitchen and both Bathrooms! The Large Primary Bedroom offers its own Full Ensuite Bathroom. The original Den was converted to a second Bedroom. Two piece Powder room. Galley style Kitchen offers walk-in Pantry, plenty of Cupboards and Counter space, along with 3 Stainless Steel Appliances: Fridge, Stove and Dishwasher. Other amenities: Walk to Buses, Shopping near by. Pictures are from the Owner from past Listing before renting the unit. (id:53899)
7 Grierson Lane
Ottawa, Ontario
WELCOME TO 7 GRIERSON LANE, A 4 BEDROOM, 3 CAR GARAGE, BRICK HOME. LOCATED IN RURAL KANATA ONLY A FIVE MINUTE DRIVE TO KANATA SHOPPING, RECREATION CENTER AND THE KANATA NORTH BUSINESS PARK. WITH OVER 2 ACRES OF OPEN SPACES AND TREES ONE CAN ENJOY THE BEAUTIFUL NATURAL SURROUNDINGS IN PEACE AND QUIET. THE HOME FEATURES NEW VERDUN PVC TOP QUALITY WINDOWS INSTALLED IN 2025 WITH A FULL 25 YEAR WARRANTY, A GENARAC 24kw FULL HOME GENERATOR with 200A AUTOMATIC TRANSFER SWITCH INSTALLED IN 2024, KITCHEN COMPLETLY REMODELED IN 2024 WITH HIGH END CABINETRY AND QUARTZ COUNTERTOPS, BUILT IN OVEN, MIRCOWAVE, FRIDGE , AND LARGE PANTRY. NEW SEPTIC SYSTEM IN NOVEMBER 2020, NEW ROOF IN 2016 WITH OWENS CORNING DURATION LTD LIFETIME SHINGLES WITH TRANSFERABLE WARRANTY. THERE IS A MAIN FLOOR DEN ,AN ATTACHED 3 SEASON SUNROOM , WITH HARDWOOD FLOORING THROUGHOUT MOST OF THE HOME AND NEW TILE AND PREMIUM VINYL PLANK FLOORING WITH HIGH TRAFFIC DURABILITY. (id:53899)
551 Casabella Drive
Ottawa, Ontario
Welcome to 551 Casabella Where Style, Space & Comfort Meet! This beautifully updated 3-bedroom, 2.5-bathroom townhome offers nearly 2,000 square feet of thoughtfully designed living space perfectly move-in ready and packed with modern upgrades. Freshly painted throughout, this home features brand-new carpet on the stairs and second floor, a newly refinished backyard deck, and a new AC system (2023). Step inside to an open-concept main floor that seamlessly blends the spacious living and dining areas, ideal for everyday living and effortless entertaining. The bright, oversized kitchen is a chefs delight, showcasing elegant quartz countertops, newer stainless steel appliances (2023/2025), and a sunny breakfast nook with sliding doors that open directly to the back deck your private outdoor escape. Upstairs, you'll find three generous bedrooms, including a large primary suite complete with a walk-in closet and a private 4-piece ensuite. The fully finished lower level offers even more living space with new laminate flooring and featuring a cozy fireplace that's perfect for family movie nights or a peaceful retreat. Outside, enjoy a spacious backyard with a freshly updated deck ideal for summer BBQs, morning coffee, or simply soaking in the sunshine. Located in a desirable neighborhood within walking distance to grocery stores and restaurants, this home is a rare find. Not your average townhome this is elevated living at its finest. Some photos virtually staged (id:53899)
235 Keltie Private
Ottawa, Ontario
***OPEN HOUSE Re-Scheduled - Sat July 12 - 2-4pm*** Take possession as early as July 17... Move in or buy as an investment! Low-no maintenance Stacked Condo townhome perfect for the lifestyle enjoyment of convenient living. NO Water/Sewer bill! (included in condo fee) Property taxes were only $204/month. It does not have many stairs... and the 2 bedrooms stay cool in the basement area. Prime location in Barrhaven... across from Chapman Mills Marketplace Ultra-Plaza. This Plaza has all the food, fun, lifestyle and entertainment you need on a regular basis. Parks and schools are all near here. Walk to rapid bus transit or easy drive down Strandherd Dr. This Stacked Condo townhouse is two-storeys with the living area on the main floor and 2 bedrooms with a full bathroom and laundry in the basement. When you walk in, the KITCHEN (w/mobile counter/island) welcomes you with warm hardwood floors with an open-concept that draws you into the open dining room and living room. Great to entertain and enjoy with your partner. There is backyard area for BBQ and such... walk from the living room to the back deck and open grass area. Condo allows BBQ for these units ONLY, owners on the top floor unit don't have this feature! The basement has high ceilings and big windows and large bedrooms. Big bathroom with SEPARATE shower and ROMAN bathtub. Bright semi-basement style, with a lot to offer. NO Water/Sewer bill! (included in condo fee) Property taxes were only $204/month. RARE warm dark hardwood on the main floor, tile and carpet downstairs! Your parking gets plowed by the condo corp... LOW to NO Maintenance. Stainless steel appliances in the kitchen and washer and dryer are included. Great value to you... Welcome Home! **WE WELCOME OFFERS!** (id:53899)
20 Harwick Crescent
Ottawa, Ontario
20 Harwick is immediately available! This tastefully updated, freshly painted bungalow in Lynwood Village is a showstopper. With a single car garage, plenty of parking, and an in-ground pool, everyone is sure to be delighted. A fence has been installed for additional safety around the pool. There are 3 generous sized bedrooms; 2 on the main level, 1 large bedroom and 1 den on the lower level, with new carpet and fresh paint. Open concept main level, with plenty of room for a dining and family room, with a cozy statement gas fireplace. A screened-in porch and full fencing top of the backyard oasis. Lower level has a full laundry room and an additional 3rd basement bedroom with a 2nd full bathroom and play area. Pool contract for opening and closing the pool(not heated) is included in rent. Tenants to arrange snow removal and lawn maintenance. Please only non-smokers and applicants with no pets, are preferred. Rental application with credit report and proof of income for all applicants. Attach Sch A to all applications to lease, Deposit: 5800. (id:53899)
50 Saddle Crescent
Ottawa, Ontario
Welcome to this beautifully maintained 3-bedroom, 3-bathroom detached home in a quiet, family-friendly neighborhood. Enjoy hardwood flooring throughout the main level and bedrooms. The kitchen was fully updated in 2023 with quartz countertops and new appliances, complemented by a stylishly renovated powder room with matching quartz finishes. The open-concept living and dining area is filled with natural light thanks to large windows stretching from sunrise to sunset. Upstairs features three spacious bedrooms and two full bathrooms. Recent updates include fresh paint (June 2025), new carpet on the stairs and basement (June 2025), pot lights installed in 2024, and new light fixtures throughout (2025). The cozy finished lower-level family room features a wood-burning fireplace, perfect for relaxing evenings. Conveniently located under 10 minutes from Highway 417, the airport, public transit, and major shopping. This move-in-ready home offers great value, modern finishes, and a peaceful setting ideal for families. (id:53899)
2625 Shea Road
Ottawa, Ontario
Escape the city hustle while still being minutes to all the conveniences of the city. Welcome home and enjoy the country charm of this renovated 3 bed 2 bath home on desirable private 1 acre lot. The functional main floor design features a open family room with large windows which opens to the dining area and updated kitchen. There are 3 large bedrooms, family bath and 2 piece ensuite bath. The convenient sun room offers great entertaining space and opens up to the large deck. Enjoy the space for the kids to run around in the yard and the fire pit for roasting marshmallows. SNOW PLOWING, GRASS CUTTING AND WATER INCLUDED IN THE RENT (id:53899)
104 - 160 Boundstone Way
Ottawa, Ontario
Discover the contemporary urban living in Kanata's prestigious Heritage Hills neighborhood with this impeccably designed 2-bedroom plus den and 2-bathroom condo. From the moment you step inside, the residence captivates with its harmonious blend of modern aesthetics and functional design, featuring rich hardwood flooring that flows throughout and expansive floor-to-ceiling windows that bathe the interior in natural light. The chef's kitchen boasts a stunning waterfall-edge island with breakfast bar, stainless steel appliances, elegant dark stone countertops, and an abundance of custom cabinetry. The open-concept living area effortlessly transitions to a private terrace, your personal outdoor sanctuary perfect for morning coffee or evening relaxation. The primary suite serves as a peaceful retreat, complete with a walk-in closet and an ensuite bathroom, while the second bedroom offers quiet seclusion at the opposite end of the residence for optimal privacy. The versatile den presents endless possibilities as a home office or creative studio to suit your lifestyle needs. Thoughtful conveniences include in-suite laundry, a secure underground parking space, elevator access, and 24/7 concierge service for complete peace of mind. Beyond your doorstep, enjoy the privilege of residing in one of Kanata's most sought-after locations, with proximity to top-rated schools, lush parks, boutique shopping, and gourmet dining options, plus effortless access to Highway 417 and major transit routes for seamless commuting. (id:53899)
76 - 130 Berrigan Drive
Ottawa, Ontario
Welcome to this beautiful walk-up condo located in the desirable Longfields community of Barrhaven. This bright and spacious home features a large open-concept main floor with a generous living room and a cozy sitting nook, both offering an abundance of natural light. The functional eat-in kitchen offers plenty of cupboard space, a charming breakfast nook, and access to a private terrace perfect for morning coffee or evening relaxation. Upstairs, the spacious primary bedroom is filled with natural light and includes a private ensuite. A second large bedroom also features its own ensuite and a private terrace, ideal for guests or a home office. Additional highlights include additional storage and a prime location just minutes from Barrhaven's top amenities, grocery stores, restaurants, fitness centres, public transit, and a cinema. This home blends comfort, functionality, and convenience - don't miss out! Furnace (2024), AC (2024), Fridge (2019), Stove (2019), Dishwasher (2019). Open House Saturday July 12, 2025, 1-3PM (id:53899)
101 Wurtemburg Street
Ottawa, Ontario
This end-unit row house has to be one of the strongest designs and builds by Claridge Homes. Designed with a sophisticated Buyer in mind, it takes advantage of light, sky and water. The exterior is designed for low maintenance, so we are targeting busy and successful professionals who are looking for a space to relax and unwind during downtime, or to entertain. If you are a sports car fan, the single-car garage with a double-height ceiling will accommodate a lift. The exterior features hardy board cement siding and stone, with minimal maintenance. 10-foot ceilings, floor-to-ceiling windows, and 8-foot doors, along with beautiful clearstory windows on the side, allow for plenty of light and privacy. The soft sand toned hardwood floors evoke a beachy feeling especially when focused on the picturesque river views from most vantage points. An upscale kitchen offers all the amenities you would expect: quartz, stainless steel, and lots of cupboards for storage. A window seat around the gas fireplace encourages relaxation. An opening from the living room onto a deck is great for BBQing. The upper levels boast thick treads on the stairs, glass railings and the bedrooms are all designed with lots of built ins for storage and large window openings for those big views. The third level offers space for out door entertaining with sunrise over the river or sunset and the birds eye view for Canada Day fireworks. A lower-level walk-out features radiant in-floor heat, a powder room, and is ideal for a workout space or media room. With an additional walk-out featuring maintenance-free astro turf it is a perfect spot for a hot tub! (id:53899)
112 - 265 Poulin Avenue
Ottawa, Ontario
This beautiful, bright and rarely available corner unit has the feel of a bungalow with its own exterior entrance and patio. Level 1 is not at street level but is elevated up on the podium level. Western exposure for long, warm, summer afternoons & evenings. Beautiful view of the 60+ hectare Britannia Conservation Area and steps to Mud Lake and the Ottawa River. This 4-season naturalists' paradise is a major migratory bird corridor with 3-5km trails filled with the sights and sounds of wildlife. Step out the front door onto walking/biking trails and head east along the Ottawa River and Kichi Zibi Mikan parkway where you are 15kms from Parliament Hill with Westboro and Parkdale Market along the way. Stroll along the western trails 4 minutes to Britannia Village for ice cream & bakery, and the vintage vibe of a beach community, or carry on and enjoy Britannia Beach, Andrew Haydon Park & Nepean Sailing Club. During winter, strap on your cross-country skis & snowshoes and enjoy the pathway along the river. Your choices for on-site recreation are large indoor saltwater pool for leisure and aquafit, sauna, well-equipped gym, tennis, table tennis, billiards, large library, walking/running track, shuffleboard and workshop where you'll meet your neighbours, many of whom are long-time residents. Lots of visitor parking, guest suite, bike room, in-unit storage. This 1000+ square foot home has updated kitchen open to living/dining area, newer windows & patio door, upgraded baseboards and flat ceilings in main living areas. Northwest One is known for being a well-managed condo community offering unmatched amenities in a friendly and neighbourly environment with many choices for an active and engaged lifestyle. Steps to transit and shopping nearby. Pet friendly, allowing 2 pets with a max weight of 25lbs each. This is a true vertical village with the feel of country living but with city amenities minutes away. (id:53899)

