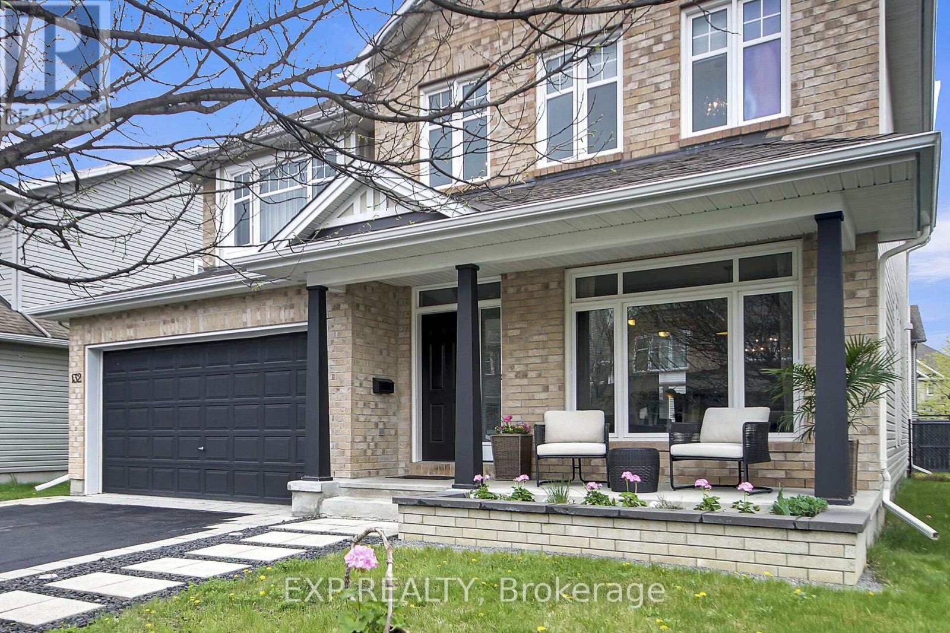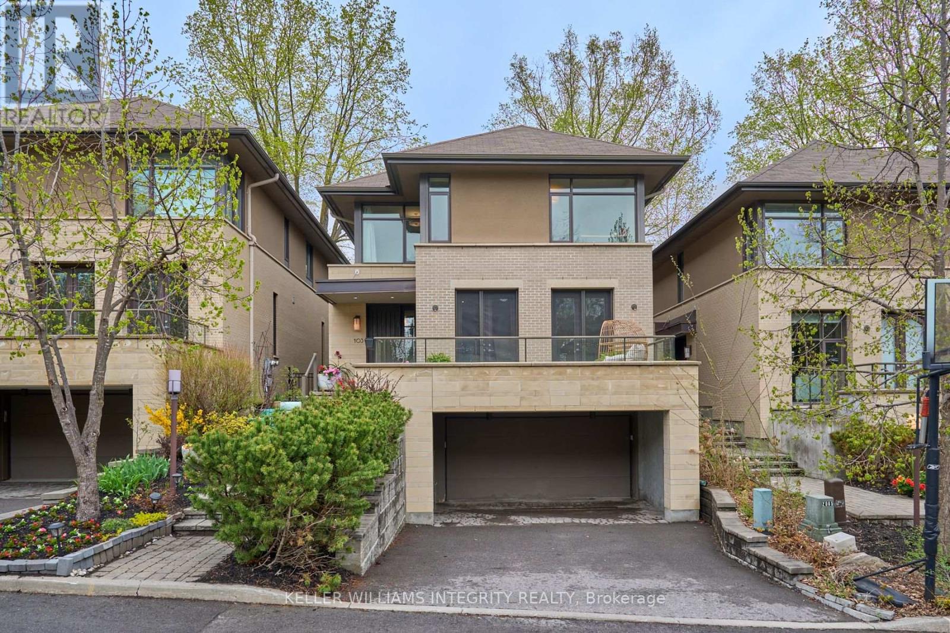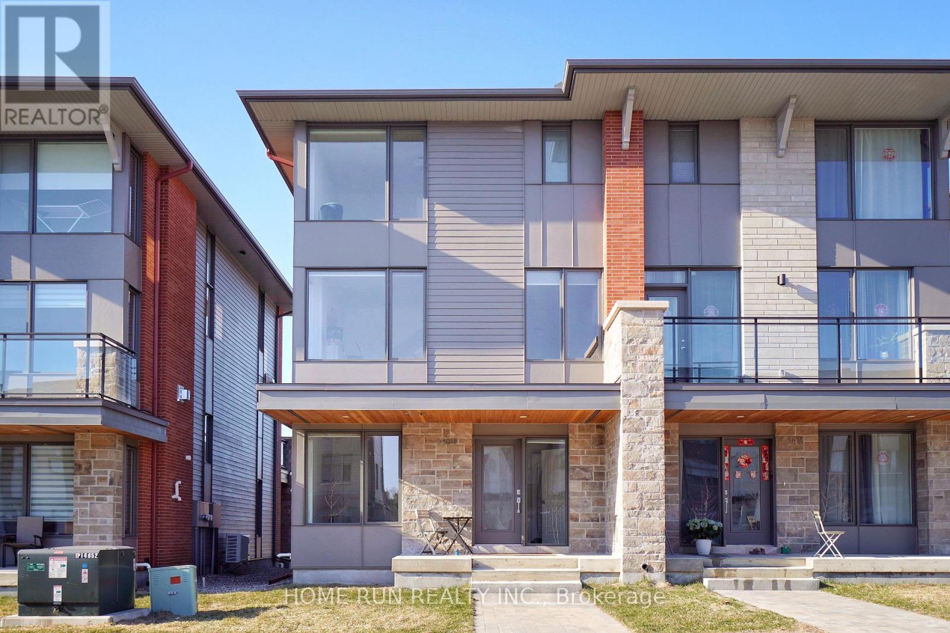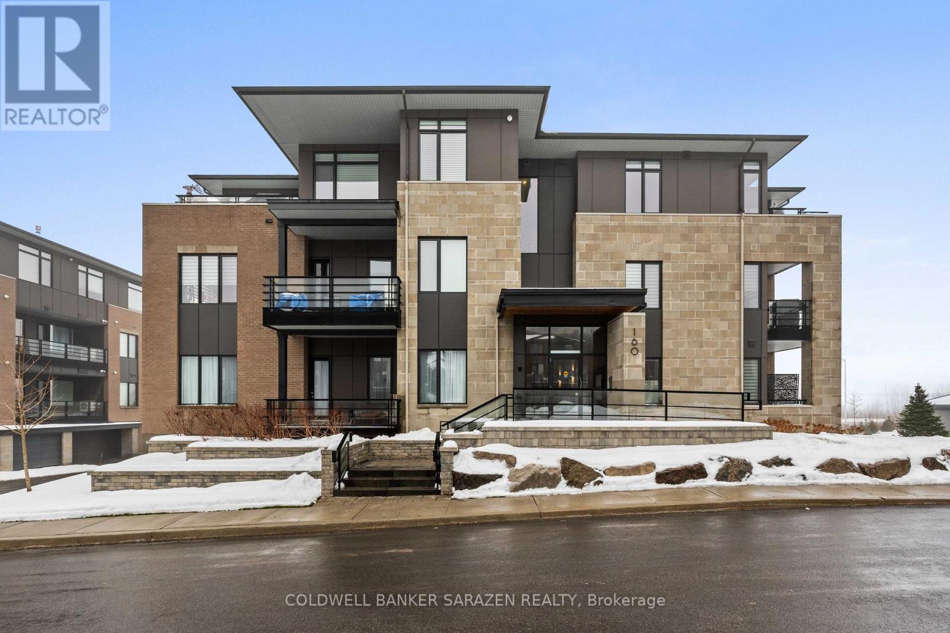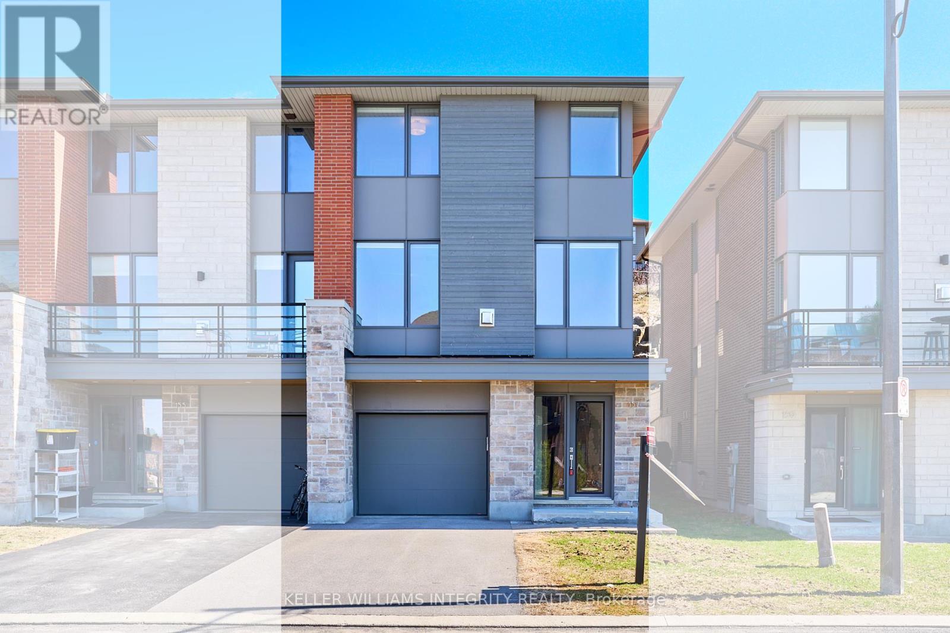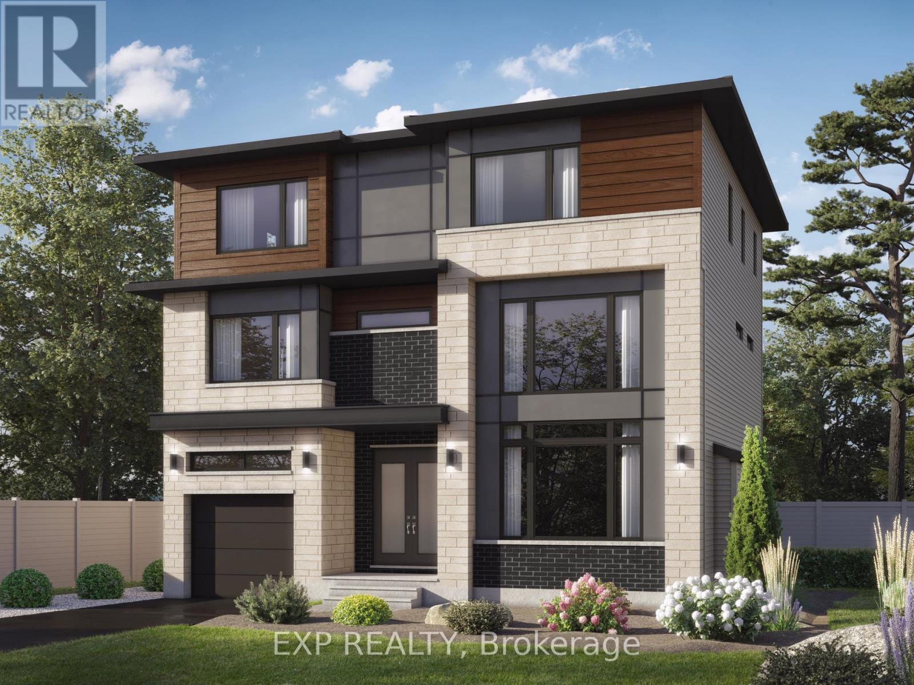Search the Ottawa Real Estate Market
1894 Springridge Drive
Ottawa, Ontario
Welcome to one of Orleans' finest residences, a distinguished detached single-family home that exemplifies elegance and thoughtful design. This exceptional property boasts an insulated triple garage, four spacious bedrooms, and three well-appointed bathrooms. As you arrive, an interlocked walkway leads you to the inviting covered porch, setting the stage for the sophistication that awaits inside. Upon entry, you'll be greeted by rich oak hardwood flooring and soaring vaulted ceilings that create an airy and refined ambiance. The main floor offers a seamless blend of comfort and style, featuring expansive windows that bathe the home in natural light. The formal living and dining rooms provide ideal spaces for entertaining, while a private den offers a quiet retreat. The beautifully renovated chef's kitchen is a culinary masterpiece, showcasing granite countertops, ample maple cabinetry, and an open-concept layout that flows effortlessly into the spacious family room, complete with a classy stone gas fireplace. A powder room and convenient laundry room complete this level. Upstairs, you'll find four generously sized bedrooms, including a serene primary suite, with a Juliette balcony and delightful five-piece ensuite. A well-appointed full bathroom serves the remaining bedrooms. The unfinished basement, featuring a rough-in for future development, offers endless possibilities to customize the space to your liking. Step outside to your private backyard oasis, where a heated inground saltwater pool and charming gazebo, complimented with a natural gas hookup, create the perfect setting for relaxation and entertaining. This remarkable home offers a rare blend of elegance, comfort, and outdoor enjoyment, making it an exceptional opportunity in a sought-after neighborhood. (id:53899)
132 Gracewood Crescent
Ottawa, Ontario
Immediate occupancy! Seize the opportunity to own this immaculate move-in ready gem - one of the most popular Tamarack single family homes (Oxford). Over $80K worth of interior upgrades, and a professionally landscaped front and back yards. Situated in Ottawa south, this pie-shaped property offers over 3000 sq. foot of living space that includes 4 bedrooms, 3.5 baths and an upper loft. The spacious main level boasts a 9-foot ceiling height, a distinct sought-after formal dining room / living room, study, and great room covered by hardwood floors throughout. East-west exposure allows plenty of natural light in via oversized windows on both levels. The dream chef kitchen provides an extended Granite countertop, undermount double sink, a walk-in pantry, abundant cabinets / drawers, plenty of storage space ,built-in 2nd oven, and SS appliances. The extensive open concept great room, enhanced by a gas fireplace, complements the dinette and is ideal for hosting and entertaining large gatherings. An elegant hardwood staircase leads to the upper floor where you will find a luxurious primary bedroom, a 4-piece ensuite and a large walk-in closet. As a bonus, the guest bedroom is also equipped with a 3-piece ensuite and a walk-in closet for your convenience. Two additional sizable bedrooms conclude this stunning floor plan which features the laundry room ,the main bathroom as well as upgrade of extended area to be used as loft. The pristine basement awaits your finishing touches with a 3-piece rough-in that poses endless possibilities. Furthermore, enjoy your enclosed 55-foot-wide backyard presenting tranquility, privacy, and plenty of space to relax or entertain. This amazing home is in a quiet family-oriented neighborhood of Findlay Creek. Walk to shops, public / catholic schools, water park, dog park, tennis court, nature trail, restaurants, and more. Alternatively, access the Leitrim station LRT to reach downtown in 30 minutes! 24 hours irrevocable on offers. (id:53899)
223 Willow Creek Circle
Ottawa, Ontario
Check out this great Minto built detached bungalow in a sought-after area in Barrhaven. This well-designed bungalow offers open concept living with two large bedrooms on the main level, two full bathrooms, and a formal dining room, eating area and breakfast bar. The nicely equipped kitchen has a gas stove, plenty of storage and easy access to a back deck and BBQ area. The lower level will not disappoint with two large bedrooms, full bathroom, den craft area, and recreation room. This home is wheelchair accessible and has a lift in the garage. Come take a look! (id:53899)
103 Black Maple Private
Ottawa, Ontario
This architecturally significant 4-bedroom residence showcases Barry Hobins signature blend of elegance and functionality, perfect for discerning buyers seeking both luxury and livability. A true pride-of-ownership home, maintained to the highest standards by its long-term owners (no rental history). Nestled on a quiet cul-de-sac in prestigious Rockcliffe Village, this property offers rare tranquillity paired with unparalleled urban access. Enjoy the perfect balance of private, spacious living just minutes from downtown, Beechwood Village, and top private schools like Elmwood and Ashbury. Upon entering, you're greeted by the beautiful French doors that lead into the home's central hallway, blending natural light with sophisticated design. Gleaming hardwood floors throughout; Chef's dream kitchen with premium designer finishes; Spacious family room with cozy fireplace and soaring 10-foot ceilings; Elegant living room featuring a second fireplace and French doors opening to a sun-drenched south-facing balcony. Luxurious master suite with his-and-hers walk-in closets and spa-like ensuite bathroom; Convenient second-floor laundry. Fully Finished Lower Level boasts a spacious bedroom + flexible den space, a full modern bathroom (perfect for guests or multigenerational living), and an oversized double garage. Premium Upgrades (All Recent!) Expansive deck professionally rebuilt (2023) for outdoor entertaining. Brand-new air conditioning (2024). Owned new hot water tank (2024) - no rental fees, Like-new dryer (2024). Don't let this one slip away; every detail of this home has been carefully crafted to match your dream lifestyle! (id:53899)
1409 Hemlock Road
Ottawa, Ontario
Sophisticated, quality-built DOUBLE GARAGE Urban Semi-Detached by UNIFORM DEVELOPMENTS in Wateridge Village. Just 2 Years New, offers approx. 2,300 SQFT of living space, with 4 Bedrooms, 3 Full Bathrooms, Finished Basement, a Double Garage and a huge Balcony. This home offers the perfect blend of modern design and functionality. The 9-ft ceiling GROUND level includes an open concept Foyer, a versatile Guest Suite (or Office), a FULL BATH, and direct access to the DOUBLE GARAGE. Hardwood stairs lead you to a bright and airy MAIN level, where you'll find an open-concept layout with oversized windows, 9 ft ceiling, hardwood flooring, style light fixtures and pot lights throughout. On the right side, there is a sunken living room with gas fireplace. And on the left side is the chef-inspired kitchen boasts QUARTZ countertops, high-end stainless steel appliances, an oversized centre island, modern cabinetry, and a cozy breakfast nook that opens onto the impressive PRIVATE BALCONY, this is perfect for entertaining or relaxing outdoors. The family room/ sitting area is just adjacent to the kitchen. The floor plan is thoughtful design where the stylish dining room is at the heart of the main level, between the kitchen and the living room where gathering and entertaining begins. Hardwood stairs continues to the UPPER level; comes with a luxury Primary Ensuite with walkin closet, 2 additional Bedrooms, a 3 pieces full bath and Laundry Room. All washrooms with Quatrz Counters. Fully finished lower level features a recreation room and extra storage. Wonderful location, between Rothwell Heights and Rockcliffe Park, just 10 mins to Downtown, close to LRT Blair Station, CMHC, NRC, College La Cite, Colonel By Secondary School, Shopping and many amenities. ASSOC FEE of $100 covers snow removal of common road. (id:53899)
104 - 160 Boundstone Way
Ottawa, Ontario
Discover the contemporary urban living in Kanata's prestigious Heritage Hills neighborhood with this impeccably designed 2-bedroom plus den and 2-bathroom condo. From the moment you step inside, the residence captivates with its harmonious blend of modern aesthetics and functional design, featuring rich hardwood flooring that flows throughout and expansive floor-to-ceiling windows that bathe the interior in natural light. The chef's kitchen boasts a stunning waterfall-edge island with breakfast bar, stainless steel appliances, elegant dark stone countertops, and an abundance of custom cabinetry. The open-concept living area effortlessly transitions to a private terrace, your personal outdoor sanctuary perfect for morning coffee or evening relaxation. The primary suite serves as a peaceful retreat, complete with a walk-in closet and an ensuite bathroom, while the second bedroom offers quiet seclusion at the opposite end of the residence for optimal privacy. The versatile den presents endless possibilities as a home office or creative studio to suit your lifestyle needs. Thoughtful conveniences include in-suite laundry, a secure underground parking space, elevator access, and 24/7 concierge service for complete peace of mind. Beyond your doorstep, enjoy the privilege of residing in one of Kanata's most sought-after locations, with proximity to top-rated schools, lush parks, boutique shopping, and gourmet dining options, plus effortless access to Highway 417 and major transit routes for seamless commuting. (id:53899)
157 Boundstone Way
Ottawa, Ontario
NO REAR NEIGHBOURS! Backing onto a serene rookery, this Luxury End-Unit Townhome offers peaceful views and upscale living in the prestigious Richardson Ridge community of Kanata Lakes. Built by Uniform in 2020, this 4-bedroom, 3-bathroom home blends style, comfort, and functionality. The main level features a private in-law suite with a 3-piece bathroomideal for guests or multi-generational living. At the heart of the home is a bright, open-concept kitchen boasting stainless steel appliances, quartz countertops, and modern cabinetry. Abundant natural light pours in through large windows, creating a warm and inviting atmosphere. Elegant hardwood staircases lead to the upper levels. The third-floor primary suite is a true retreat with calming views, a walk-in closet, and a private 3-piece ensuite. Two additional bedrooms share a full bathroom, and a conveniently located laundry room adds everyday practicality. Located near top-rated schoolsincluding WEJ, EOM, St. Gabriel, and All Saintsand just minutes from the Kanata High Tech Park, shopping, and the Richcraft Recreation Centre, this home is perfectly positioned for family living. Recent upgrades include: New paint throughout (2025) New lighting fixtures (2025) Brand new stove (2025). (id:53899)
5530 Pettapiece Crescent
Ottawa, Ontario
Welcome home to Manotick Estates! Your new home offers an ideal location, just a short walk from the shops and restaurants in the heart of beautiful Manotick. You'll find a wonderful array of shopping and dining experiences awaiting you. This exceptionally well-maintained 3,425 sq ft, four-bedroom, three-bathroom home has been thoughtfully updated with over $100,000 in improvements. Features include a convenient main floor office/study with a palladium window and crown moulding, a large living room with a palladium window, and a large dining room, perfect for entertaining. The sunken family room boasts vaulted ceilings and a stunning brick floor-to-ceiling fireplace with a raised hearth, ideal for family gatherings. The kitchen features beautiful granite countertops, an updated backsplash, stainless steel appliances, a Jen-Air stove top, KitchenAid double ovens (self-cleaning and convection), an island, and a solarium-style eating area with 4 windows and a side door to the large cedar rear deck with awnings and a gas line for BBQs. Upstairs, the master bedroom's 5 windows has a bayed sitting area which overlooks the backyard's perennial gardens and is completed with double walk-in closets and a 5-piece updated ensuite bathroom with ceramic floors. Three additional bedrooms and another bathroom provide ample space for the whole family. The downstairs offers an additional 1,920 sq ft with a workshop and storage area, of which 360 sq ft is a finished additional family room with the potential for a fifth bedroom or guest suite. (id:53899)
489 Duvernay Drive
Ottawa, Ontario
Welcome to Modern Luxury in the heart of Queenswood Heights! Discover this stunning brand-new, three-storey, custom-built home by Phoenix Homes, situated in a quiet, family-friendly neighbourhood. This elegant home is thoughtfully designed to blend modern sophistication with comfortable living. Step into the welcoming foyer that flows seamlessly into a sunlit great room, boasting floor-to-ceiling windows that flood the space with natural light. The open-concept main level features rich hardwood flooring throughout, leading to a sleek, modern kitchen equipped with: custom cabinetry, quartz countertops & large Island complimented with stainless steel appliances including a range, 36" refrigerator, dishwasher, and microwave. Adjacent to the kitchen, the spacious dining room is ideal for hosting family gatherings, with patio doors providing direct access to the backyard and a convenient powder room. The second floor offers a beautiful loft area with an open view of the dining space below, perfect for a cozy reading nook or additional lounge area, with a laundry room, and home office (or can be converted to a 6th bedroom). The primary bedroom features two walk-in closets and a luxurious ensuite bathroom, designed for ultimate comfort. The third floor is thoughtfully designed with a living area, outdoor balcony, and 4 spacious bedrooms, all with a shared Jack-and-Jill bathrooms for added convenience. The partially finished basement adds even more versatility to this home, and rough ins for a full bath. This additional space provides endless possibilities for a home office, gym, or playroom, catering to the needs of any family. Enjoy the perfect balance of luxury and convenience - within walking distance of schools, parks, recreation, transit and Shopping Plaza! (id:53899)
2414 Nutgrove Avenue
Ottawa, Ontario
Welcome to 2414 Nutgrove Avenue, where you can enjoy the comfort and space of a detached home at the price of a townhome. This well-maintained 3-bedroom, 3-bathroom property is located in the desirable Half Moon Bay community, just minutes from schools, parks, shopping, transit, and scenic nature trails.The main floor features a bright and functional layout with gleaming hardwood floors in both the formal dining room and the inviting living room, complete with a cozy gas fireplace. The spacious kitchen is equipped with stainless steel appliances and a separate eating area filled with natural light.Upstairs, the large primary bedroom includes a walk-in closet and a 4-piece ensuite with a glass-enclosed shower and soaker tub. Two additional generously sized bedrooms, a full main bathroom, and a convenient upper-level laundry room complete the second floor.The finished basement offers a huge recreation room, perfect for a home theatre, playroom, or workspace.The unfinished utility room offers plenty of storage or use as a home gym space. A perfect opportunity for families, first-time buyers, or savvy investors in one of Barrhavens fastest-growing and most family-friendly neighbourhoods. Steps from Dowitcher Park with covered picnic area, playground, and soccer field. FreshCo grocery store down the street is expected to open this year. Roof shingles 2022, washer & dryer 2024, fridge & microwave hood fan 2025. (id:53899)
352 Crossway Terrace
Ottawa, Ontario
Anytime to show and move in! This is your fantastic home! Excellent location, Minutes to Tanger Outlets Shopping Mall, Schools, Parks, 417-highway access, Tech park, Costco, Movati gym, Centrum and much more! Offers a great lifestyle where you can live, work and play just around the corner. Newer 3 bedrooms, 2.5 bathrooms townhouse in Connections in KANATA! Mattamy Fir Model with finished basement. A big closet in welcoming foyer. Main floor features 9' ceilings with open concept kitchen and great room with Zebra Blinds. Upgraded quartz countertops, ALL newer high quality appliances and beautiful lights for all main floor. On 2nd floor, you can find 3 big bedrooms and 2 full bathrooms. The master bedroom has a very good size walk-in closet and upgraded beautiful bathroom. Two other bedrooms have great space for kids or office. A big linen closet on the corridor. The large basement can be a good place for any recreation activities. Blackout Roller Shades installed.*No pets**No smoking*. Rental application, full credit report, proof of employment, paystubs and photo ID are required. (id:53899)
708 - 1366 Carling Avenue
Ottawa, Ontario
**Under Construction & Available September 1st!** Welcome to Talisman Phase 2 - where your living experience is elevated by sophisticated amenities, community connection and lifestyle convenience. This 2 bedroom 1 bathroom condo is located on the 7th floor (Unit 708) and offers 812 sqft of living space + 40sqft balcony. This suite features luxury vinyl flooring, modern kitchen and bathrooms with quartz countertops and and southern exposure. Enjoy the convenience of the main floor gym, along with heated underground parking and a rooftop terrace. Pet friendly! Heat and water included. Tenant pays for electricity and internet. Underground parking available for $225/month (EV parking possible). Storage lockers available for $40/month. Amazing location - quick access to Hwy 417, minutes to shopping centres, 10 minutes to Carleton University. Application requirements include: ID, proof of income, completed application and credit check. Reach out to us today for more information. The building is under construction. Contact listing agent for more details. *Photos are to give an idea of quality of finishes and are not of the exact unit* (id:53899)

