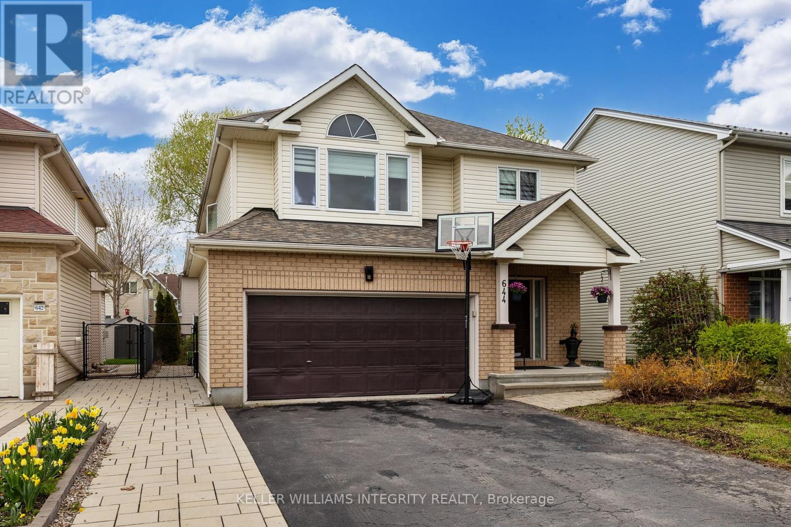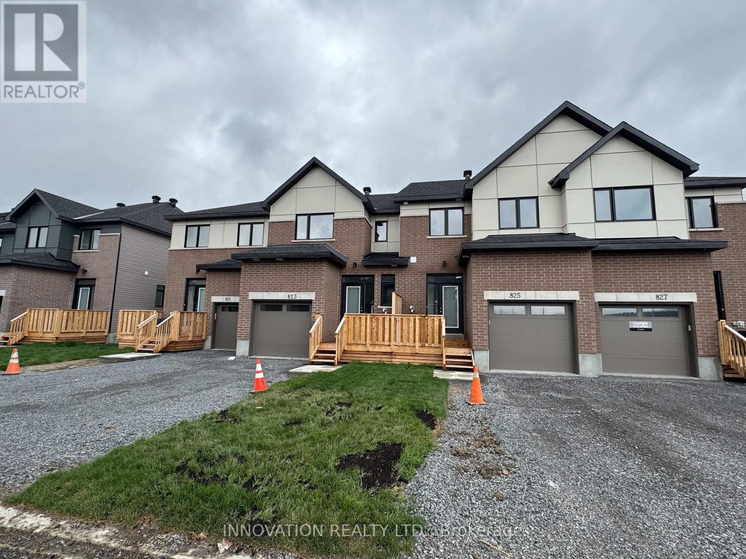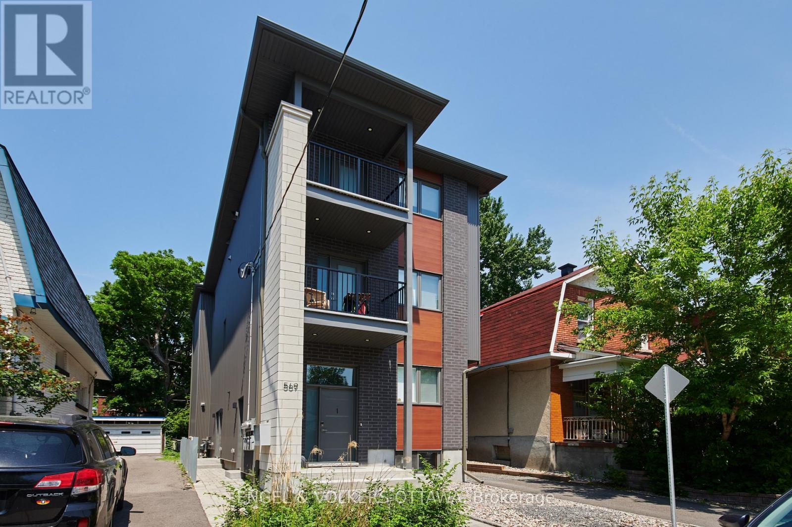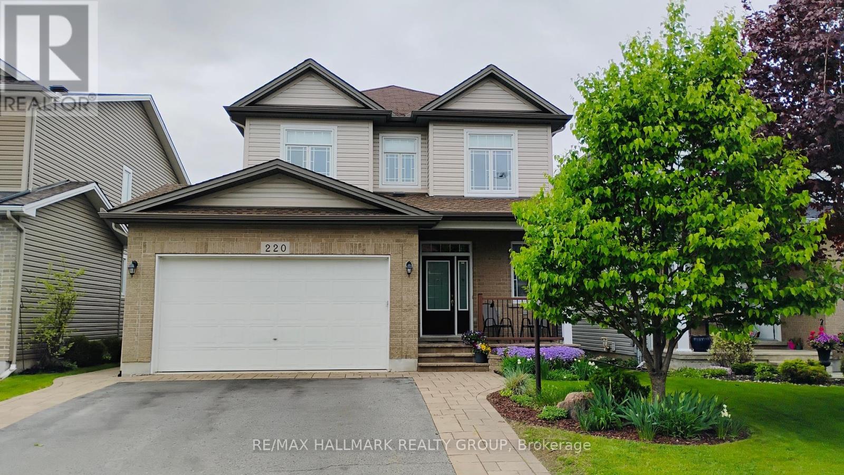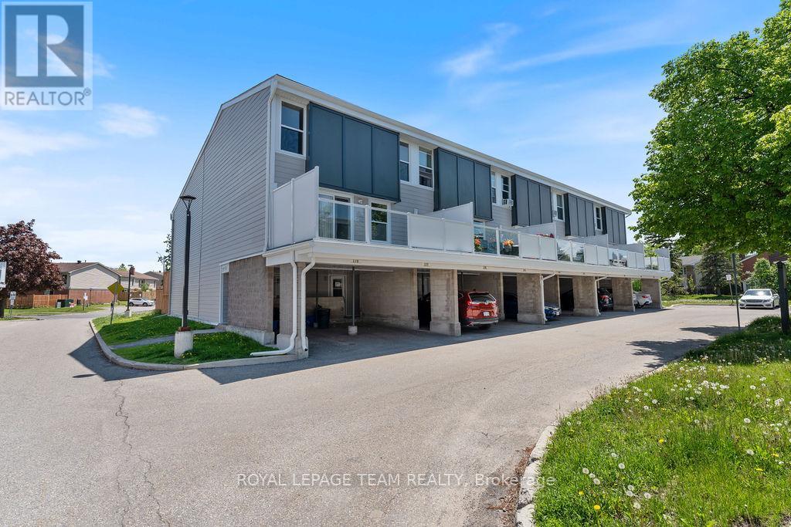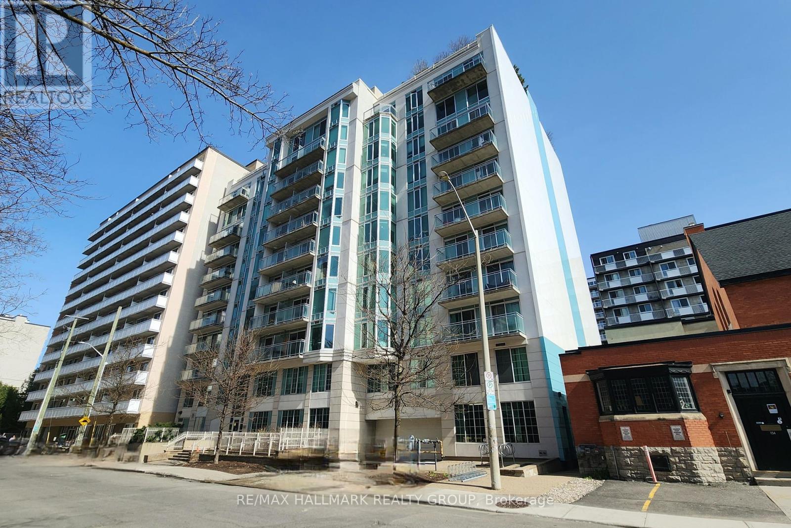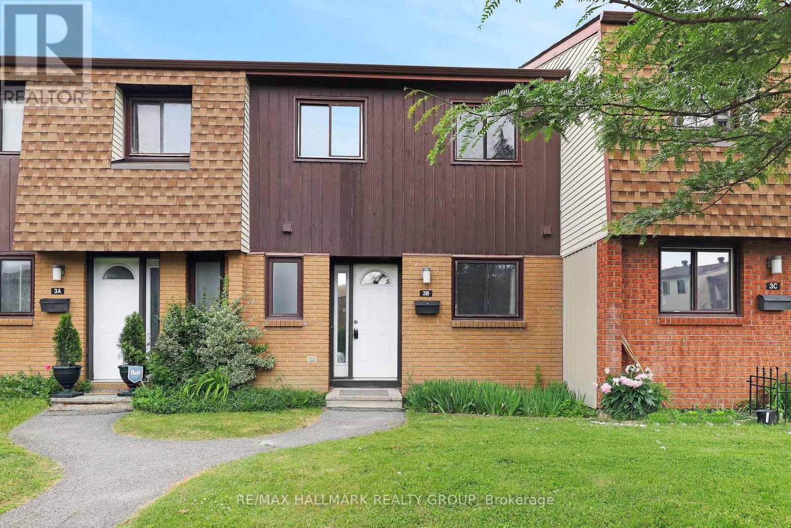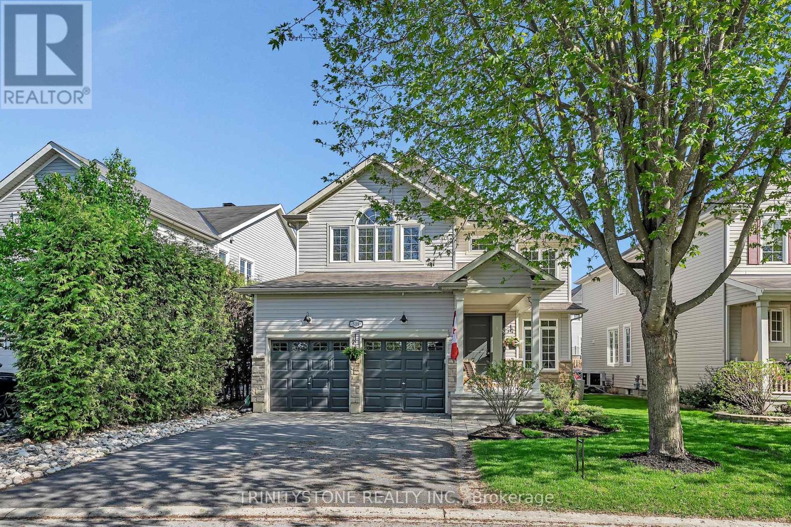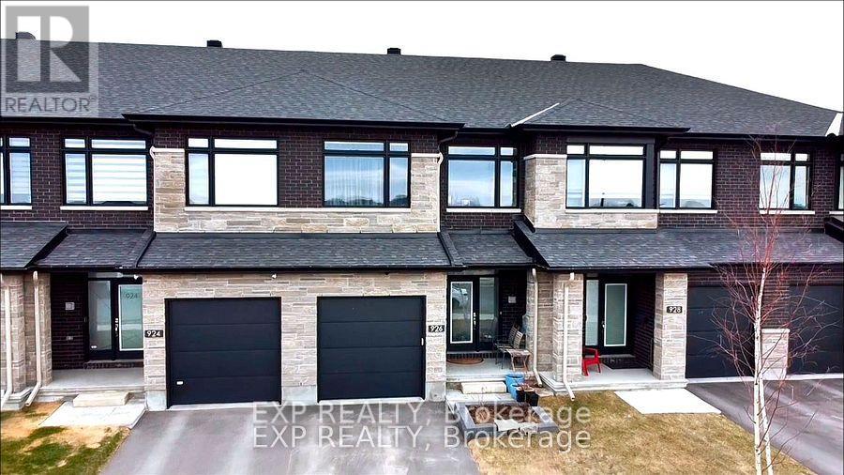Search the Ottawa Real Estate Market
644 Devonwood Circle
Ottawa, Ontario
Welcome to one of Ottawa most sought after neighborhoods "The Findlay Creek"! This stunning, fully upgraded home is perfectly situated across from a beautiful park and just steps from shopping plazas, schools, walking paths, bus stops, and only 20 minutes to downtown. Meticulously renovated from top to bottom, this home greets you with warmth and elegance the moment you step inside. The spacious, open-concept layout features a bright living and dining area, a generous office/den, and a chef-inspired kitchen complete with an island, abundant cabinetry, sleek countertops, and modern design perfect for cooking and entertaining alike. Upstairs, you'll find four generously sized bedrooms, including a luxurious primary suite with a spa-like ensuite, second-floor laundry, and ample closet space, including a large walk-in. The fully finished basement offers even more living space with a versatile family/games room ideal for a home theater, comes with a full bathroom, and plenty of storage. With no carpeting throughout, stylish finishes, and thoughtful upgrades in every corner, this turnkey home offers exceptional value in one of the best parts of Findlay Creek. Don't miss this rare opportunity. Book your showing today! (id:53899)
825 Anciano Crescent
Ottawa, Ontario
Highly upgraded Brand new Rear-Lane Townhouse by Claridge; the Gannet in beautiful Bridlewood Trails. Discover the perfect blend of convenience, nature, and modern design in the sought-after Bridlewood Trails community. This brand-new rear-lane townhouse offers 2,450 sq. ft. of stylish and spacious living. Main floor welcomed by a bright and inviting Foyer, upgraded hardwood floors, spacious Living, Dining rooms. Gourmet Kitchen with quartz countertops, stainless steel appliances. Hardwood staircase. The upper floor has a bright and spacious Primary Bedroom with a walk in closet and a luxury 6-piece ensuite with double sink and freestanding bathtub, 2 good size secondary bedrooms, second floor laundry. Huge Family room in the basement. Earth tone colors, vacant; easy to show. Southwest-facing lets the sunlight flood in! Mins from Great Canadian Trail. Close to parks, schools, Walmart Supercentre, Real Canadian Superstore, Costco and Highway 417. (id:53899)
8 Cornerstone Private
Ottawa, Ontario
Experience luxury, style, and unbeatable convenience in this fully refreshed Golden Triangle townhouse - steps from the canal, Elgin Street, Parliament, Rideau Centre, and uOttawa. With the added assurance of embassy-level security approval, this home is a rare opportunity for those seeking secure, refined living in the heart of the city. Inside, you'll find a stunning open-concept layout filled with natural light. Gorgeous new hardwood stairs, pristine hardwood floors, and fresh paint throughout set the tone. The sleek kitchen shines with marble countertops, newly upgraded cabinetry, re-finished stylish backsplash, new tiled floors, and stainless steel appliances - ready to impress. Upstairs offers two spacious bedrooms and an updated four-piece bath. The lower level features a cozy family room with a gas fireplace - your private retreat. Attached is an extra-long garage that easily handles parking plus storage. Bonus: expansive attic storage, easily accessible and ready to declutter your living space. With over $25,000+ in recent upgrades, this home blends modern comfort with timeless elegance in one of Ottawa's most prestigious neighbourhoods. This exceptional property is vacant and available for immediate occupancy. Photos were taken before the recent upgrades, and the refreshed finishes, modern details, and overall feel are even better in person. Please contact Veronika for showings and other questions: 613-790-2848 or veronika.m@lilyhuteam.com (id:53899)
2 - 569 Mcleod Street
Ottawa, Ontario
Check out the virtual tour in the Multimedia. Open and airy two-bedroom, two FULL bathrooms (one an ensuite), 2nd floor apartment in a new, purpose-built residential building, located in Centretown. Current tenants are quiet professionals. The unit has an owned on-demand hot water tank and is individually heated and cooled, fully separated from the other units with excellent sound proofing. The unit features high-end luxury flooring, modern fixtures and finishes, quartz counter tops, as well as 9ft ceilings. Included is an in-suite, full-sized, stacked washer and dryer and modern stainless steel appliances. You'll also enjoy a South-facing balcony off the master bedroom. One parking space included and there's a private dedicated entrance. Available in early July. A great location with good transit options making it a short commute to Parliament, Ottawa U, and Carleton. No smoking. Some pets considered. (id:53899)
220 Celtic Ridge Crescent
Ottawa, Ontario
Welcome to 220 Celtic Ridge in Brookside - the perfect Energy Star 4 bedroom & 4 bathroom double car garage home in the area. The entrance is complete with a walk-in-closet and welcomes you into the home flowing effortlessly into a bright large living room with hardwood floors. The kitchen has ample cabinetry and counter space, including a breakfast bar and eat-in area, the perfect place to prepare meals. The spacious dining room is perfect for large family gatherings; an ideal setting where memories are made. The second level boasts a large primary bedroom with a walk-in closet and renovated 6-piece ensuite with an oversized spa glass shower. Two sizeable secondary bedrooms, a 4-piece bathroom & a laundry room complete the second level. The lower level has a large recreation room boasting a dry bar and integrated lighting, for lounging and watching TV. The basement also features a fourth bedroom and a 3-piece bathroom, perfect for multi-generational living. A professionally landscaped backyard features an interlock patio and perimeter gardens for low maintenance living and hosting backyard BBQs. A storage shed and metal roof gazebo are included to complete this oasis. 220 Celtic Ridge is ideally located close to grocery stores, parks, recreation, schools, the high tech sector, National Defence headquarters, and transit. (id:53899)
B - 848 Willow Avenue
Ottawa, Ontario
Fully furnished and all-inclusive, this beautifully renovated 3-bedroom, 1-bathroom lower-unit bungalow is move-in ready. The lower level features high-end flooring, a private entrance, and a bright open-concept layout with a spacious living area, dining space, modern kitchen with updated cabinetry, large countertop, and in-unit laundry. The upgraded bathroom adds a touch of style and comfort. Includes driveway parking for two vehicles. Located in a quiet neighborhood near Place dOrléans Mall and Petrie Island, with quick access to Downtown Ottawa, Parliament Hill, the Rideau Canal, and more. Stylish, fully equipped, and thoughtfully designed. Don't miss your chance to call this space home. (id:53899)
175 - 825 Cahill Drive
Ottawa, Ontario
NOW OFFERING YOUR 1st SIX (6) MONTH"S OF CONDO FEES, INCLUDED! Welcome home to this COMPLETELY updated (inside & out), immaculately maintained townhome in Hunt Club! This lovely 3 bed, 2 full bathroom condo is complete with a car port and fully fenced, private backyard. Recent (2025) updates include: BRAND NEW electric fireplace insert, the entire unit has also been FRESHLY PAINTED top to bottom with brand new carpets, blinds / shades. Covered parking is a MUST in unpredictable Canadian weather! Private carport & entryway lead you into a home that feels like new. The kitchen shines with its granite counters, stainless steel appliances, elevated cabinetry w/ under mount lighting and glass casings. Natural light fills the dining & living rooms, which also face southeast towards the backyard with updated deck & fencing. The cozy, yet spacious main floor living space is complete with HARDWOOD FLOORS, brand new electric fireplace insert + feature surround & mantle. Two spacious bedrooms & a 3pc family bathroom on the upper level give ample comfort. The lower level includes a bedroom, perfect for a game room or home office space, as well as a sizeable laundry & utility room w/ storage solutions + a full bathroom. The exterior / building envelope has been completely redone in 2022, which includes the siding, roof, etc. (id:53899)
209 - 138 Somerset Street W
Ottawa, Ontario
You'll find effortless city living in Ottawa's Golden Triangle! This 1-bedroom, 1-bathroom condo offers approximately 630 square feet of functional space with a desirable southeast exposure. Located just steps from Parliament Hill, Elgin Street, the Rideau Canal, uOttawa, and the Transitway, it's an ideal home for professionals seeking walkability, convenience, and a vibrant urban lifestyle. The kitchen has loads of storage, counterspace and new stainless steel kitchen appliances! The open-concept layout features hardwood floors, a breakfast bar with included barstools, and flexible living and dining areas that easily accommodate a remote work space too. The spacious bedroom includes a large triple closet. Two private balconies provide morning matcha and evening wind-down space. In-suite laundry, appliances, window coverings, and a generously sized storage locker are all included. Condo fees cover heat, central air, and water, along with access to amenities such as a rooftop sunroom and terrace with panoramic views, a library, and a meeting room. A sought-after location and low-maintenance lifestyle await you at Somerset Gardens! Contact your agent to book a showing. RE/MAX Hallmark Schedule B must attach to any offers. (id:53899)
3b Woodvale Green
Ottawa, Ontario
Beautifully renovated 3-bedroom townhome offering stylish, move-in-ready living! Featuring an open-concept main floor with updated flooring, a modern kitchen with stainless steel appliances, and a bright living space that opens to a private backyard. Renovated 2pc bath also on the main floor! Upstairs, you'll find three spacious bedrooms and a refreshed full bathroom. Unfinished basement is waiting for your personal touch! Perfectly located near parks, schools, shopping, and transit this home is ideal for families, first-time buyers, or investors alike. (id:53899)
518 Dalewood Crescent
Ottawa, Ontario
Welcome to this beautifully updated 4-bedroom, 3-bathroom home, ideally located in one of the area's most desirable communities. Featuring a double car garage and a thoughtfully designed layout, this property is perfect for growing families and professionals alike. The main floor offers an impressive and inviting living space with new flooring, a cozy fireplace, and an abundance of natural light. At the heart of the home is the chefs kitchen, complete with a brand-new island, extensive cabinetry and counter space, stainless steel appliances, and a coffee station perfect for morning routines and entertaining. A bright and functional home office, an ideal work-from-home setup. Also on this level is a beautifully finished powder room and a spacious laundry room for added convenience. Upstairs, retreat to the primary suite featuring a walk-in closet and a luxurious 4-piece ensuite bath. The second level also offers three additional generously sized bedrooms, along with a Jack & Jill 4-piece bathroom, ideal for family living. The newly finished lower level presents endless possibilities with ample space for a family room, home gym, or recreation area. Step outside to enjoy the stunningly landscaped backyard, complete with a stone patio and a fully fenced, hedged yard offering privacy and tranquility perfect for summer entertaining or peaceful evenings at home. Don't miss the opportunity to own this exceptional property in a prime location. Book your private showing! (id:53899)
601 - 428 Sparks Street
Ottawa, Ontario
Just one block from the Queen Street LRT, this executive-style one-bedroom suite offers the perfect blend of luxury and convenience. Nestled in the prestigious Cathedral Hill, this residence boasts upscale finishes, including engineered hardwood, stunning ceramics, and chic, elegant cabinetry. The modern kitchen features Energy Star appliances, an under-counter microwave, a sleek hood fan, a stylish backsplash, and a versatile island ideal for cooking and entertaining. Floor-to-ceiling windows, adorned with California blinds, bathe the unit in natural light, while the spacious bedroom offers a generous closet. Enjoy breathtaking east-facing views, with reflected sunlight brightening the space throughout the day and a front-row seat to Canada Day fireworks! Unmatched amenities include a state-of-the-art fitness center, concierge service, guest suites, a party room, a dog wash station, and more. Secure underground parking and a storage locker complete this exceptional offering. Steps from Ottawa's finest riverfront, canal paths, and historical landmarks this is urban living at its finest. (id:53899)
926 Brian Good Avenue
Ottawa, Ontario
Welcome to the 2130 sqf. Richcraft Hudson, a luxury home built on a premium lot directly facing the park offering rare views and added privacy. Step into a bright open-concept living and dining area, complete with pot lights, hardwood floors, and a gas fireplace that brings warmth and elegance.The upgraded kitchen is a chefs dream featuring granite countertops, a walk-in pantry, and a canopy-style chimney hood fan ideal for both entertaining and daily living.Upstairs, the spacious primary suite offers a private retreat with double walk-in closets and a luxury en-suite bathroom. Two additional bedrooms, a full bathroom, and a second-floor laundry room offer a perfect blend of comfort and function. Conveniently located near schools, shopping, and top restaurants, this move-in-ready home comes with all major upgrades complete just bring your furniture. Additional upgrades include: Upgraded staircase, New kitchen and laundry appliances, Remote garage opener, Professionally enhanced exterior landscaping (id:53899)
