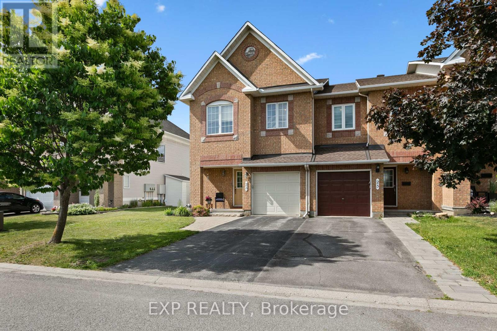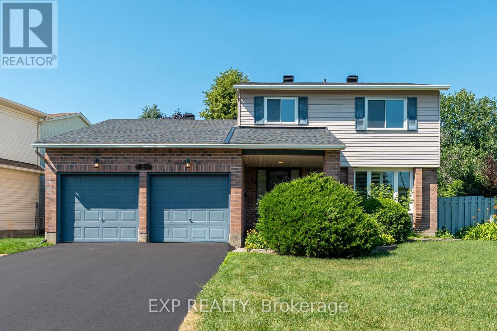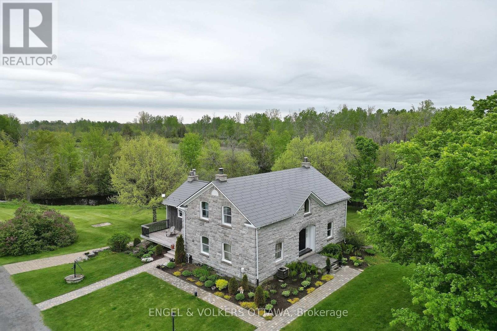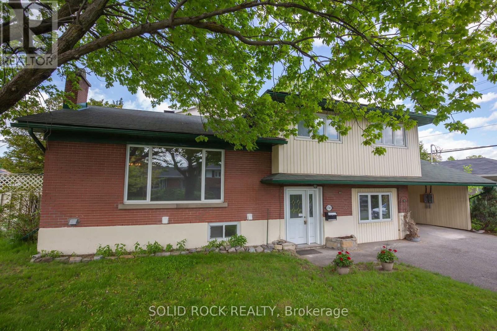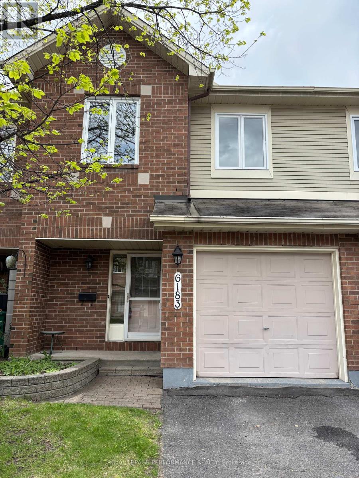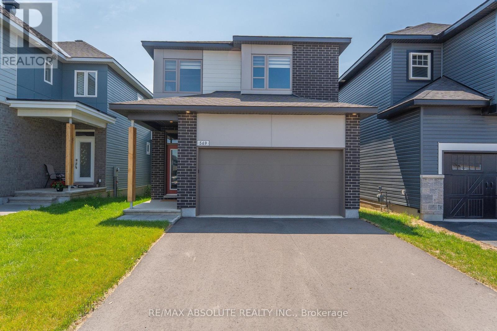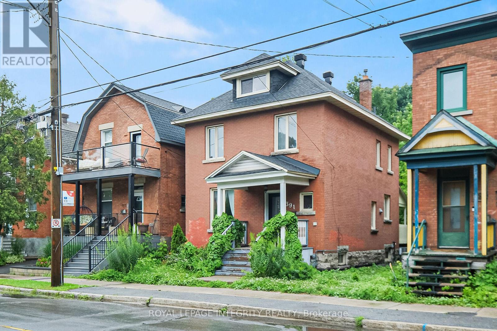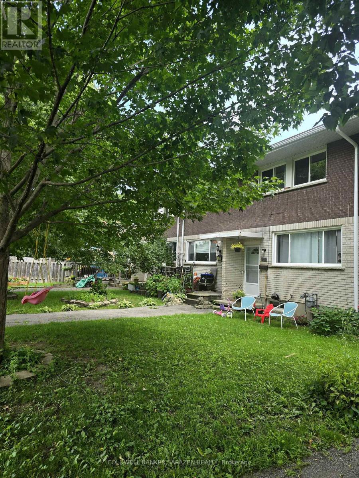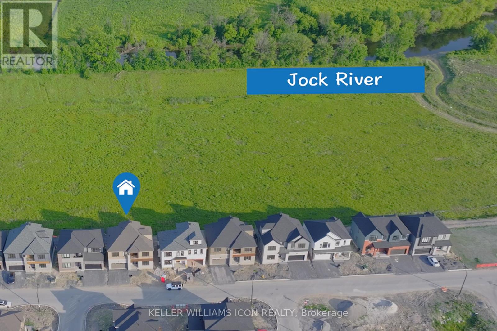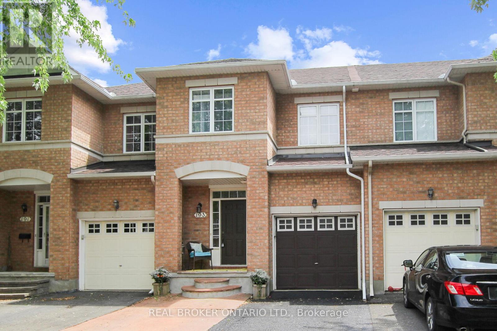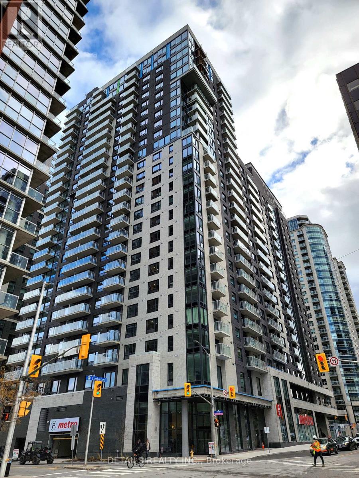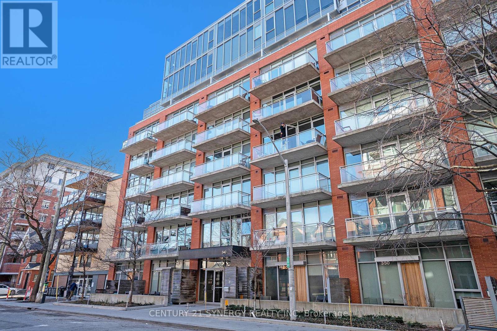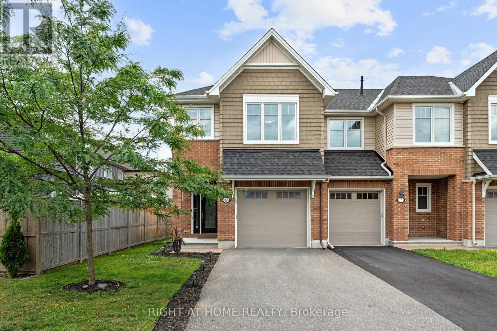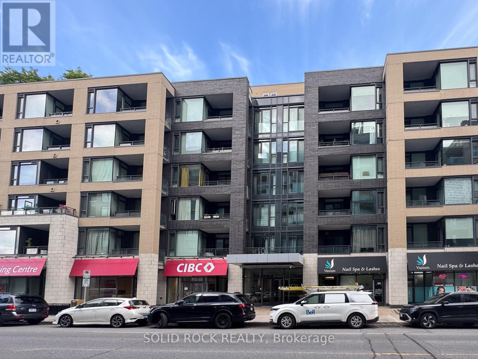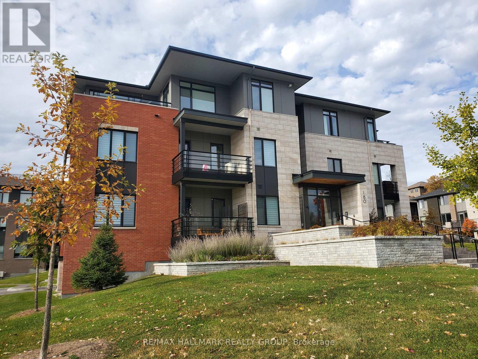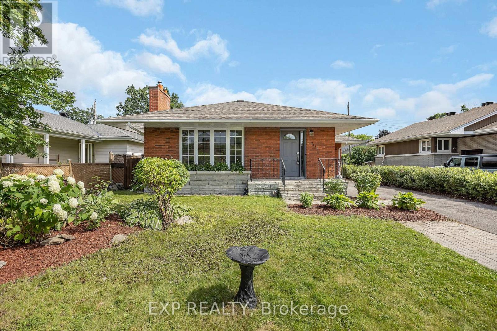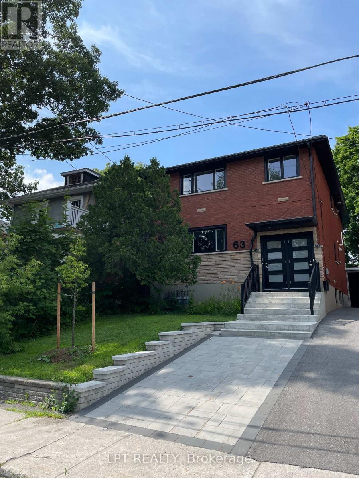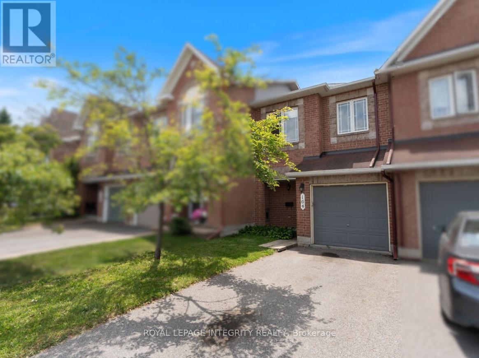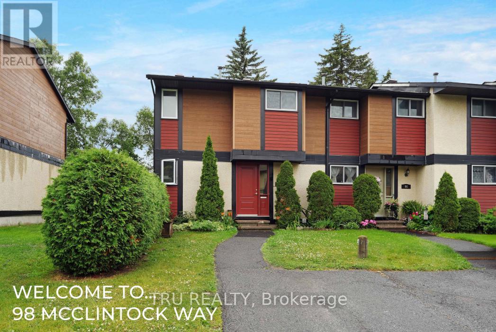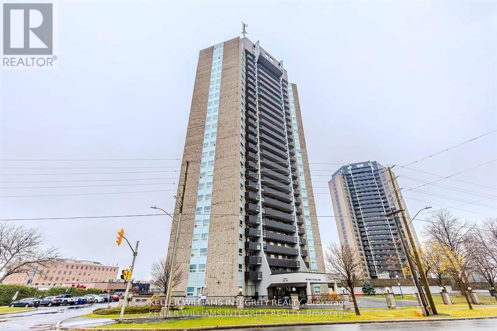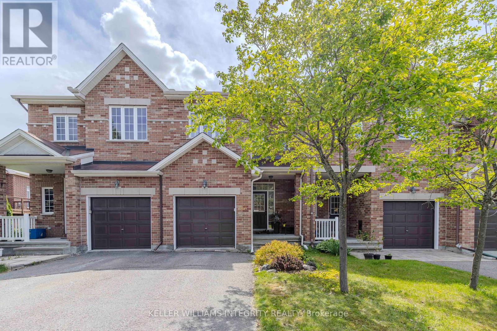Search the Ottawa Real Estate Market
23 Southpointe Avenue
Ottawa, Ontario
Welcome to Barrhaven! This end-unit townhome is a "Fifth Avenue" model by Minto, which is one of their largest and most popular executive townhomes. Located on a quiet, private road in a mature, family-oriented community with no front neighbours and quick access to parks, schools, shopping, and public transit. The backyard is fully fenced with a large private deck and storage shed, offering space to relax or entertain. Inside, a separate tiled foyer leads to a bright, open-concept living and dining room filled with natural light. The kitchen is functional with ample cabinet space and features a separate eating area under cathedral ceilings with sliding doors to the backyard. The main level also includes a powder room and has been updated with new flooring and fresh paint throughout. Upstairs, the spacious primary bedroom includes a walk-in closet and a full ensuite bathroom with a soaker tub and standalone shower. Two additional bedrooms are well-sized with large closets and plenty of light. The finished basement adds comfortable living space with a corner gas fireplace, laundry area, and generous storage. Clean, well maintained, and move-in ready. A great layout in a prime location. Come see it in person and experience the space and comfort for yourself! (id:53899)
184 Des Pins Place
Ottawa, Ontario
Tucked away on a quiet cul-de-sac just a 5-minute stroll to Innes Plaza, this beautifully maintained home sits on an oversized corner lot that offers both privacy and space in equal measure. From the moment you step into the bright, tiled foyer, you'll feel the warmth and functionality this home exudes. The main level features hardwood floors throughout and a spacious flow between the living and dining rooms - perfect for gathering or unwinding. Large bay windows bring in plenty of natural light, adding charm and character to the space. The kitchen offers granite countertops, stainless steel appliances, and abundant cabinetry, making it as practical as it is inviting. A convenient powder room on this level adds to the everyday comfort. Upstairs, you'll find three well-sized bedrooms and two full bathrooms, including a generous primary suite complete with its own private ensuite. Hardwood floors continue throughout, creating a seamless and timeless feel. The fully finished basement provides even more room to stretch out - ideal for a home office, rec space, or guest retreat. Step outside to discover one of the homes most impressive features: a massive, fully fenced backyard with plenty of room to relax, entertain, and play. Whether it's hosting a BBQ, tossing a ball around, or unwinding beneath the charming gazebo, this outdoor space is truly special. A double car garage and wide driveway offer plenty of parking, and the location puts you close to parks, schools, shopping, and transit. This is the kind of home that checks all the boxes - and then some. Some photos are virtually staged. (id:53899)
3000 Roger Stevens Drive
Ottawa, Ontario
Such a gorgeous drive up the treed laneway to this delightful North Gower Stone House ideally situated overlooking the creek from the over-sized farm kitchen with an abundance of counter and storage space. A perfect place for family and friends to gather. Main Floor Bedroom or Den plus 4 piece bath on the Main, Separate Sitting Room and Living Room/Dining Room. A spacious 2nd Primary Bedroom, 5 piece bath and 2nd Bedroom on the Second Floor. The lower level boasts a large Family Room with Stone Fireplace and walkouts from both the Family Room and Workshop area, plus a Laundry Room with 3pc Bath, The "bunkie" is nestled down by the creek, a 4800 square foot out building that will serve a variety of functions based on your needs with a separate 200 amp panel. The log building is perfect for a Craft enthusiast, an Artist or even a children's playhouse. The other building is 50x22 and ideal for possible garage use. Three paddocks consist of 5 acres each. Approximately 65 acres tile drained carefully rotated between soy and corn over the years. Minutes to 416, schools and 20 minutes to South Carleton High School. Measurements approximate. Please do not enter the private laneway without an appointment. (id:53899)
Unit 1 - 2763 Kelly Avenue S
Ottawa, Ontario
INCLUDED IN THE RENT: (1)Water, Including Hot Water (2)Heating and Cooling (3)Furnace Filter Replacement (4)Electricity for Ventilation, Heating, Cooling, and Hot Water Tank Rental. ***Spacious upper unit in a split-level home featuring hardwood flooring throughout***Well-maintained and modern-looking appliances, and a large living/dining area. Includes 3 bedrooms and a full bath on the second floor. Private fenced yard and easy access to the Queensway. Conveniently located near schools, transit, parks, shopping, and a gym. Legal basement apartment not included and is rented separately. Tenants are responsible for snow removal and lawn maintenance. Monthly rent will be stated as $2,470 in the lease, which includes an $80 reimbursement from the landlord for maintenance duties.Tenant insurance will be required for this property, and we recommend a minimum of $1M in liability coverage for full protection. (id:53899)
6 - 6183 Red Willow Drive Drive
Ottawa, Ontario
Beautiful spacious 3 bedroom 2 storey row unit located in a beautiful scenic quiet neighborhood. Well designed layout with a breakfast nook leading to the backyard deck. Plenty of natural light providing brightness throughout the home. Master bedroom includes ensuite and spacious walk in closet. 2nd and 3rd bedroom has wall to wall closets. Lower level family room includes a gas fireplace and provides 2 large storage areas. (id:53899)
569 Paakanaak Avenue
Ottawa, Ontario
Welcome to a Modern Family Gem with No Rear Neighbours! Step into over 1,900 sq.ft. of thoughtfully designed living space in this beautifully crafted 3 bedroom, 3 bathroom home, ideal for growing families and entertaining alike. Located in a desirable neighbourhood and backing onto open space, this home offers both privacy and peace of mind. From the moment you enter, you're greeted by a spacious tiled foyer, complete with a convenient storage closet and a stylish powder room. The double-car garage offers direct access through a functional mudroom featuring a built-in bench perfect for busy mornings. The open concept main floor is a showstopper, featuring rich hardwood flooring and sleek potlights throughout. The heart of the home is the chef inspired kitchen, boasting a large island with waterfall quartz countertops, a breakfast bar, gas stove, new appliances, and upgraded cabinetry. The kitchen flows seamlessly into the formal dining area and a cozy living room with a gas fireplace perfect for gathering with family and friends. Step outside through sliding patio doors to enjoy your covered rear deck, complete with a gas BBQ hookup ideal for outdoor entertaining rain or shine. Upstairs, the spacious primary suite offers a peaceful retreat with a walk-in closet and a 3 piece ensuite. Two additional bedrooms, a full 4 piece bathroom, and a convenient upper level laundry room complete the second floor. The unfinished basement is ready for your personal touch imagine a future additional bedroom, family room, or home gym. (id:53899)
2001 Bel-Air Drive
Ottawa, Ontario
Welcome to this beautiful home in Braemar Park! This house boasts great curb appeal and is located on a quiet street in a family-oriented neighborhood, close to schools and shopping. This charming home offers three bedrooms and two full bathrooms. As you step inside, you'll be greeted by a beautiful accent stone wall in the foyer. The main floor features a spacious living room, perfect for entertaining, with a large window that invites abundant natural sunlight and a beautiful gas fireplace. Enjoy the continuity of beautiful hardwood flooring throughout the main level. The kitchen is equipped with wood cabinetry, a peninsula, and a large eating area, also ideal for entertaining. The eating area also features an accent wall. The kitchen comes with stainless steel appliances. The primary bedroom is generously sized, complemented by two other good-sized bedrooms. The main level four-piece bathroom offers a standalone tub and a large walk-in shower. The lower level provides a versatile recreation room, an office (flex space), and another full bathroom. Step from the eating area onto the large deck, perfect for enjoying your morning coffee while overlooking your beautiful, fully fenced backyard, which also includes a patio. (id:53899)
391 Sunnyside Avenue
Ottawa, Ontario
Spacious and updated 5-bedroom, 2-bathroom home located in the highly desirable neighborhood of Old Ottawa South. Just steps from Bank Street, Carleton University, and the Rideau Canal, this charming residence offers a perfect blend of character and practicality. The welcoming foyer opens into a well-designed layout featuring a large kitchen with ample workspace, a formal dining area, a comfortable sitting room, and generous living areas ideal for families, or professionals. With hardwood flooring throughout, a private entrance, and thoughtfully designed spaces, the home provides comfort and flexibility. The backyard offers a great deck space for entertaining or relaxing. Conveniently situated within walking distance to parks, cafes, schools, shops, and public transit. A rare opportunity to live in a vibrant, walkable community. Minimum one-year lease required. Property will be vacant and ready for occupancy as of September 1st, 2025. (id:53899)
1506 Lepage Avenue
Ottawa, Ontario
Superb location! This charming older 3-bedroom row unit features 1.5 baths and hardwood floors throughout. The property benefited from some updates in 2003 and is ideal for first-time buyers, with no condo or association fees. The only annual cost is a modest snow removal fee of $428 per unit, conveniently collected by a neighbour in two installments during the winter season. The property is currently rented to a wonderful tenant on a month-to-month basis at $1,884.05 per month plus utilities offering immediate rental income for investors or flexibility for future occupancy. (id:53899)
521 Elation Heights
Ottawa, Ontario
Brand new and exceptionally crafted, this distinguished 7-bedroom, 6-bathroom home is waiting for a growing family to be it's first occupants. Total of 4,400 sq.ft. of fully upgraded living space across four luxurious levels, nestled on a rare premium lot backing directly onto the serene Jock River in Barrhaven. Wake up to breathtaking, uninterrupted water views and enjoy unmatched privacy where the natural beauty of the seasons unfolds in your own backyard. The main floor boasts 10-foot ceilings, wide-plank oak hardwood flooring, a private office or bedroom with a full bath, an open-concept living room with a feature wall and gas fireplace, connected with the dining area and a chefs kitchen equipped with high-end appliances and an extended island, creating seamless flow for family life and entertaining. Upstairs, the second floor offers 9-foot ceilings, four spacious bedrooms, and three full bathrooms, including a luxurious primary suite with river views, spa-inspired ensuite, and walk-in closets, a second ensuite with a private balcony oasis, and two additional bedrooms connected by a Jack & Jill bath. The rare third-floor loft includes its own full bath and private balcony, perfect as a teen retreat, creative studio, or guest suite. The finished basement adds an extra bedroom and bathroom, a spacious rec area, and a bonus den or office, offering even more versatility for modern family needs. With upgraded 200 AMP service and premium appliances, this brand-new home is move-in ready for its first occupants. Located steps from shopping, schools, parks, and everyday amenities, it combines luxury, comfort, and convenience in one exceptional riverside setting. (id:53899)
193 Deercroft Avenue
Ottawa, Ontario
This home has been well maintained by its original owner and offers 3 beds, 2.5 baths, finished basement and a beautiful backyard with a large deck. Walk in to your sunken foyer with access to the garage. Hardwood flooring throughout the whole main floor, dedicated dining room space, tons of light in the living room and kitchen. The kitchen has lots of counter space as well as an eat-in area. The spacious second level has 3 bedrooms, with the primary offering a walk-in closet and ensuite bathroom. The basement is fully finished with a gas fireplace, and loads of storage. The backyard is almost fully fenced and has a great deck to enjoy your summer with friends and family. The driveway has room for two cars, and another can fit in the garage. This townhome is located on a great street close to schools, parks, restaurants & many other amenities. (id:53899)
2003 - 180 George Street
Ottawa, Ontario
Location, location, location. Claridge Royale one bed one bath condo on 20th floor with breath taking views. Located besides Byward Market, steps to Rideau center, Parliament Hill, and Ottawa university, and every thing downtown Ottawa offers. Spacious living and dining room, kitchen has Quartz countertop, SS appliance, Hardwood and tile floor. Bedroom has a big window, bathroom has quartz vanity top, and stand up shower. Washer and dryer in unit. Grocery store on the ground floor of the building. Numerous restaurant, shops in surrounding areas. The building offers trendy Foyer, 24 hours concierge service, indoor pool, recreation center, theater room, broad room, and rooftop terrace. Imaging sitting on the balcony and capturing the sunset, while overlooking the parliament Hill. Available August 20. (id:53899)
633 - 340 Mcleod Street
Ottawa, Ontario
This fabulous 1 bedroom plus den unit is your gateway to luxury living, featuring exceptional amenities that redefine convenience. As you enter, you'll be greeted by an inviting open-concept living area filled with natural light. The stylish kitchen is adorned with stainless steel appliances and ample storage, making it perfect for culinary creations. The cozy den adds versatility ideal for a home office, reading nook, or guest room, tailoring the space to meet your needs. The incredible amenities really set this building apart! Imagine diving into the private outdoor saltwater pool during those warm Ottawa summers, or staying fit in the fully-equipped gym just an elevator ride away. For social gatherings, the elegant entertainment room is perfect for hosting friends, while the immersive theatre room invites you to enjoy movie nights in style. Convenience is key in this unit, featuring in-unit laundry, which simplifies daily chores. Additionally, take advantage of a dedicated parking spot and locker, ensuring you have everything you need right at your fingertips. Located in a vibrant neighbourhood, you're just steps away from trendy shops, delightful dining options, and scenic parks, allowing you to experience the best of Ottawa right outside your door. This condominium offers a luxurious lifestyle in the heart of the city, and you don't want to miss out! Schedule your private viewing today and discover all that the stunning unit at 340 McLeod Street has to offer! (id:53899)
936 Blythdale Road
Ottawa, Ontario
Tastefully updated 2-bedroom bungalow located in the highly sought-after Glabar Park neighbourhood, close to highway access, parks, and amenities.This charming home features numerous updates throughout, including smooth ceilings, all-new lighting, and luxury vinyl tile (LVT) flooring across the main level. The expanded primary suite offers generous closet space and a stunning five-piece ensuite bathroom, complete with a soaker tub, an oversized glass-enclosed shower, a custom vanity, and elegant tile work.The kitchen has been recently refinished with new appliances and stylish finishes. Adjacent to the kitchen is a dedicated dining area and a spacious living room perfect for relaxing or entertaining.The fully finished basement includes a second full bathroom and offers flexible space that can be used as a large recreation room or easily converted into an additional bedroom.Situated on a desirable corner lot, the home features a three-season enclosed area just off the kitchen, leading to a fully fenced backyard with an above-ground pool ideal for summer enjoyment.Dont miss this incredible opportunity to own a beautiful bungalow in a fantastic location! (id:53899)
5 Merrill Street
Ottawa, Ontario
This is the one you've been waiting for! This beautifully curated end-unit "Huntington model" Tamarack townhouse offers 3 bedrooms, 2.5 baths, and a bright open-concept layout with 2,173 sq. ft. of living space, designed for modern family living. Enjoy a customized kitchen with quartz counters, soft-close cabinetry, a spacious walk-in pantry, and thoughtful storage, all open to a light-filled main floor with solid maple hardwood, upgraded lighting, and a cozy gas fireplace. With three fireplaces (one gas, two electric), warmth and ambiance fill every level. The finished lower level and oversized garage and driveway offer added space to live, work, and play. Upstairs, a generous sunlit loft makes an ideal office, playroom, or lounge. Double sinks in both full baths add everyday convenience. Designed with intention by the original owners and enhanced with high-end builder upgrades throughout, the home offers both modern style and practicality. Includes wired home security and front door camera. The home is Energy Star Certified. Located in a vibrant, family-friendly neighbourhood close to parks, schools, and walking trails. Conveniently located just minutes from highway 417, the Canadian Tire Centre for hockey games and concerts, the Tanger outlets, and all amenities. This move-in-ready home combines everyday luxury with lasting value. Join us at our next Open House: Tuesday, July 15 from 5:00-7:00pm. (id:53899)
208 - 101 Richmond Road
Ottawa, Ontario
Entertain in style and comfort at this beautifully designed residence, where function meets elegance in every detail. Unit 208 offers a spacious and thoughtful layout, featuring soaring 10-foot ceilings and a private north-facing balcony the perfect place to unwind with added privacy and natural light.Inside, you'll find rich hardwood flooring, sleek porcelain tile, and quartz finishes throughout. Every room is elevated by modern faucets and designer-selected accessories that strike the perfect balance between style and practicality. The open-concept living and dining area flows effortlessly into a space ideal for hosting intimate gatherings or enjoying cozy nights in.As part of this exclusive Westboro building, residents have access to one of the most impressive rooftop patios in the city with panoramic views that make for an unforgettable setting whether you're relaxing solo or entertaining guests.Refined living in a premier location. Book your private showing today. (id:53899)
304 - 180 Boundstone Way
Ottawa, Ontario
Luxurious Executive 2BED/2BATH PLUS spacious DEN condo apartment in Kanata Lakes built in 2019. Flawless open-concept living & dining areas w/ hardwood flooring, Large size windows, and a cute balcony. Stunning kitchen with modern cabinets, Quartz countertop. S/S fridge, stove, over-the-range microwave/hood fan & dishwasher. Bright master bedroom w/ large walk-in closet & 3-piece en-suite. Good size 2nd Bedroom. The full bath has a long vanity & tub/shower w/ ceramic tile surround. Good size Den room is a definite plus. The in-unit laundry room has a stackable washer and dryer. Powerful high-quality AC. Indoor parking and storage and elevator access to the apartment. Amenities include the Exclusive RICHARDSON RIDGE CLUBHOUSE for entertainment, a party room & kitchen. Close to shops, entertainment, parks & bus service. Easy access to Terry Fox Drive and HWY 417. CONVENIENCE AT ITS BEST. (id:53899)
2158 Westbourne Avenue
Ottawa, Ontario
**OPEN HOUSE: Saturday, July 12th 1:00pm - 2:30pm **Welcome to this classic full-brick bungalow in the highly desirable neighbourhood of Glabar Park - just minutes from Westboro's many amenities, top-rated schools, Carlingwood Shopping Centre, parks, and transit options. Nestled on a 50' x 100' lot and surrounded by mature trees, the fully fenced backyard offers privacy and ample space for outdoor enjoyment. Inside, you'll find a bright open-concept living and dining area with hardwood floors and a cozy gas fireplace, a renovated kitchen (2020) is beautifully appointed with granite counter tops, warm toned cabinets and stainless steel appliances. Three generously sized bedrooms with hardwood floors and flooded with natural light, and a full bathroom complete the main level. The finished lower level features a spacious additional bedroom with plush carpeting, large rec-room, a second full bathroom, and recently updated laundry room - ideal for extended family or guests. A convenient separate entrance to the lower level allows potential for secondary dwelling unit. Additional updates include: Roof - 2021, Furnace - 2006, A/C - July 2025, Windows ~ 2010, Dishwasher - 2025, AC - July 2025, House Professionally Repainted - 2025, Kitchen Reno - 2020, Carpets - 2021. *Some images have been virtually staged. (id:53899)
B - 63 Findlay Avenue
Ottawa, Ontario
Fully renovated 2-bedroom, 1-bathroom lower unit in the Glebe available September 1st 2025. Modern and bright, this unit offers an open concept layout with natural light. Both bedrooms are generously sized, with the primary featuring a proper egress window for added safety. Enjoy stylish finishes throughout, including quartz countertops, stainless steel gas appliances, tile backsplash, and a beautifully tiled bathroom. Additional features include in-suite laundry, LED lighting, and a private entrance. Designed for comfort and efficiency, the unit has its own furnace, air conditioner, hot water tank, and thermostat. It is also fully waterproofed and spray foam insulated. Renovations completed in late 2021, this apartment exceeds building code standards and holds a full occupancy permit from the City of Ottawa. Located on a quiet street just steps from the Rideau Canal and a short walk to Bank Street and Lansdowne Park. Rent includes heat. Tenant pays hydro. 24 hours notice required for showings. Tenant occupied. 72-hour irrevocable on rental applications. Street parking permit to be acquired from the city. (id:53899)
164 Sorento Street
Ottawa, Ontario
Welcome to this beautifully maintained, freshly painted townhome, ideally situated in one of Ottawa's most convenient and family-friendly neighbourhoods. Designed for modern living, this bright and spacious home features a harmonious mix of hardwood, tile, and carpet flooring, as well as high ceilings that enhance the open and airy feel throughout. The main level is filled with natural light from large windows and includes a cozy gas fire place perfect for relaxing or entertaining. The kitchen is functional and welcoming, now equipped with a brand new stainless steel stove, ready for your daily cooking needs. The fridge will be included as is - the ice maker has never functioned. Upstairs, the generous primary bedroom offers a walk-in closet and a 4-piece ensuite. Two additional well-sized bedrooms and a full bathroom complete the upper level. The fully finished basement adds valuable living space with a large family room ideal for movie nights, a play area, or a home gym. Enjoy your private, fully fenced backyard with a deck, perfect for summer barbecues or quiet evenings. Recent updates include AC (2020) and furnace (Dec. 2023). Located just minutes from shopping centers, parks, schools, medical clinics, and public transit, this home offers everyday convenience and a strong sense of community. Whether you're a first-time buyer, growing family, or investor, this move-in-ready home delivers comfort, value, and location. No conveyance of offers until Monday July 14th at 1:00pm. (id:53899)
98 Mcclintock Way
Ottawa, Ontario
Rarely available 3-bedroom, 2-bathroom end unit offers the privacy and outdoor space you have been waiting for. Situated in a family-friendly neighbourhood close to all amenities, enjoy your own fenced backyard with direct access to ample greenspace. Parking directly in front with visitor parking close by. Inside, the home has been meticulously maintained by long-time owners. The newer bright, modern kitchen features newer appliances and generous cabinetry. The open concept living and dining area is filled with natural light and features beautiful new laminate flooring in excellent condition. Upstairs you will find three spacious bedrooms, including a primary with an oversized closet and a well-appointed 4-piece bathroom. With new freshly installed laminate flooring on the stairs, hallways and bedrooms. Completely repainted, this home feels and looks like a new home. The finished basement adds even more versatility with a cozy den, a second full bathroom, and a laundry/utility room. Newer high efficiency furnace "low heating bills". Vacant ready to move in now. There are no pet restrictions. (id:53899)
803 - 1380 Prince Of Wales Drive
Ottawa, Ontario
Great Investment & Purchase with Rental Income Potential! Welcome to this spacious 3-bedroom, 2-bathroom condo offering generous living space and a large private balcony. The bright, open-concept living, dining, and kitchen areas are perfect for entertaining and feature easy-to-maintain flooring throughout. The primary bedroom comfortably fits a king-sized bed and includes a walk-in closet and private ensuite bath for added convenience.Step outside to your expansive balcony and enjoy stunning views, ideal for sipping your morning coffee or unwinding in the evening. This condo also includes one underground parking spot and is ideally located with easy access to bus routes, shopping, and dining options.Take advantage of resort-like amenities, including an indoor pool, sauna, and party room. Outdoor enthusiasts will love being just a short walk from Hog's Back Park, Mooney's Bay, and the Rideau River, with scenic trails leading to the Arboretum and Canal.With the perfect blend of city living and natural beauty, this condo offers the best of both worlds! Easy to Show. Offers welcome! Parking B477. (id:53899)
387 Ridgeside Farm Drive
Ottawa, Ontario
Nestled on a private, wooded 2-acre lot in prestigious Ridgeside Farms, this Landark Custom executive home, featuring 4+1 bedrooms and 4 baths, offers elegance, comfort, & functionality just 10 minutes from Kanata Norths high-tech hub. Thoughtfully customized at the time of construction in collaboration with Landark Homes, it showcases a full-width custom front porch, newly paved driveway, professionally designed and landscaped gardens and walkway and a three-car garage. The slate-tiled foyer opens to hardwood floors, architectural columns, and highlights the freshly painted interior & modern lighting throughout. The rear of the home including the kitchen, breakfast area, and family room was expanded to provide generous space and seamless flow. The gourmet kitchen features granite counters including stunning granite island and raised bar with seating for 5, gas stove, large island, and walk-in pantry. The family room includes a wood-burning fireplace with stone surround and custom mantle. A screened-in porch with wood accents & ceiling fan opens to a two-tier entertainment-sized deck. A main floor office, command center, & custom mudroom add flexibility. Upstairs offers a luxurious primary suite with a trio of windows, huge walk-in closet, and a stunning luxury ensuite. Three additional bedrooms, a custom loft, upgraded main bath w/quartz counters, & 2nd floor laundry complete this level. The builder-finished LL includes daylight windows, huge recreation rm, guest suite with cheater ensuite, kitchenette, media console, and full wall of cabinetry. Outside, the backyard is a true sanctuary, an idyllic setting with an inground pool and tranquil forest backdrop ideal for relaxing or entertaining. Generac generator, (covering approximately 70% of the home) adds piece of mind. 2 EV chargers (incl one dedicated TESLA charger) are negotiable. Association fee $600/year. 24 hours irrevocable on all offers. (id:53899)
564 Remnor Avenue
Ottawa, Ontario
Rare find: 4-bedroom, 4-bathroom plus Main floor office! Fully fenced! Fantastic location in the desirable Kanata Lakes with TOP schools! Thoughtfully designed for both function and comfort, the main level features a versatile den perfect for remote work or study, paired with an elegant open-concept living and dining area highlighted by rich hardwood floors. The sleek kitchen is a chef's delight, with WALK-IN PANTRY, stainless steel appliances, generous cabinetry, and a convenient breakfast bar, ideal for morning coffee or hosting friends. Upstairs, the sunlit primary suite offers a peaceful retreat with a walk-in closet and a private ensuite. Three additional bedrooms provide plenty of room for family or guests, with a full bathroom adding convenience. The finished lower level adds incredible value with flexible space for a family room, fitness area, or in-law suite, plus an additional FULL bathroom. A single-car garage and extended driveway ensure ample parking. Located on a quiet street within walking distance to top-rated schools, parks, shopping, and transit, this home offers an unmatched lifestyle and location. Book your private tour today and see all that this exceptional property has to offer! (id:53899)
