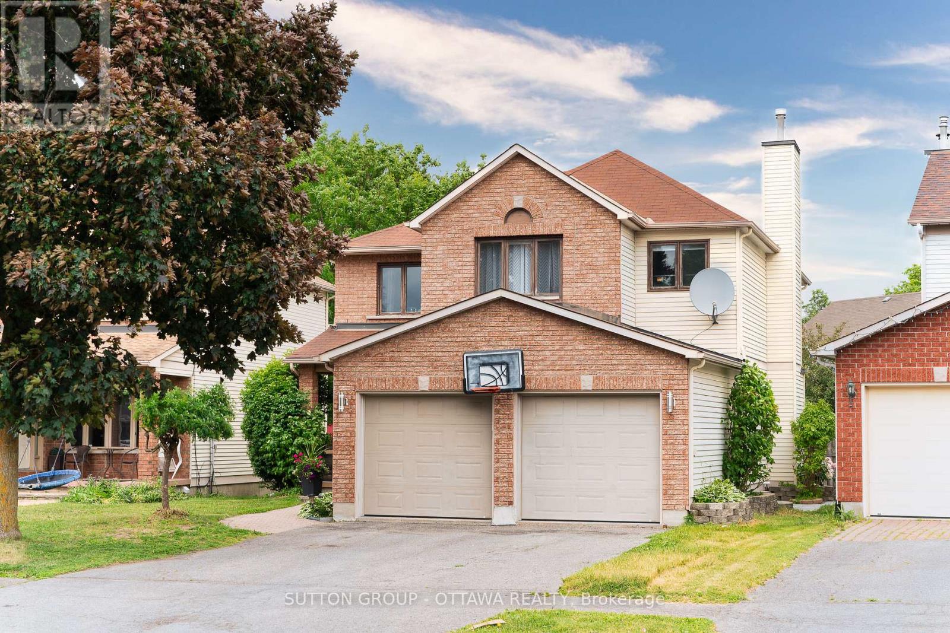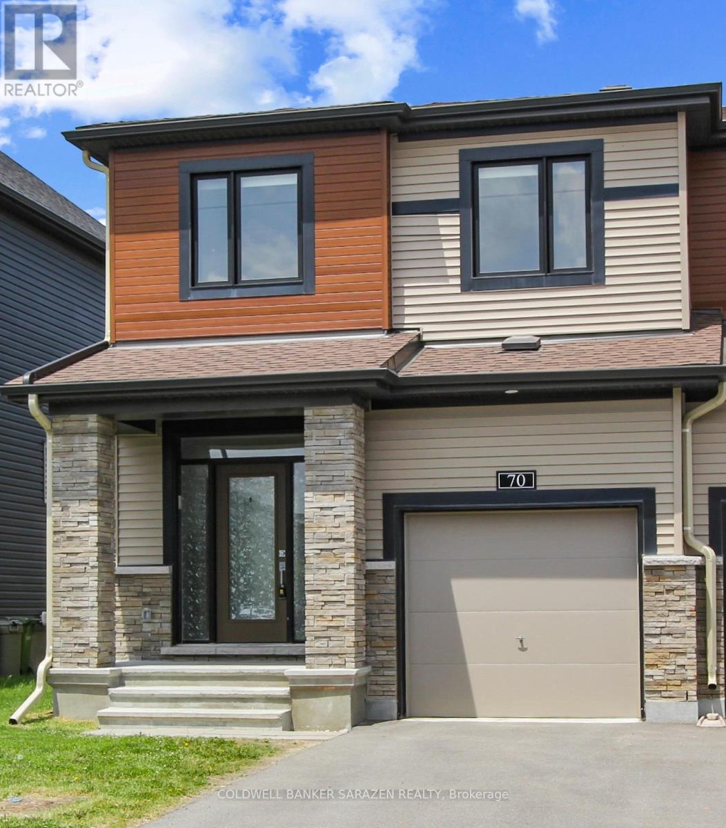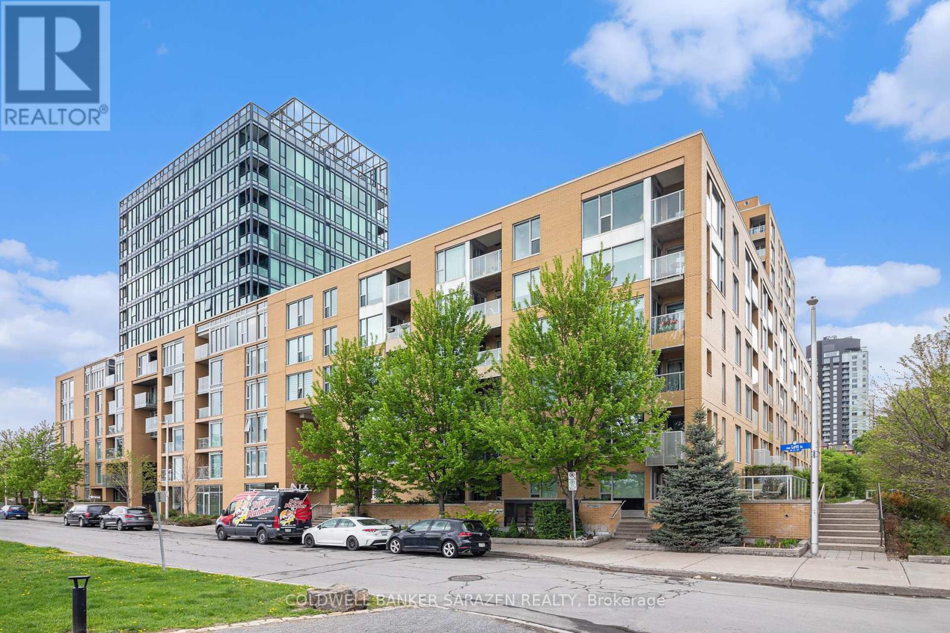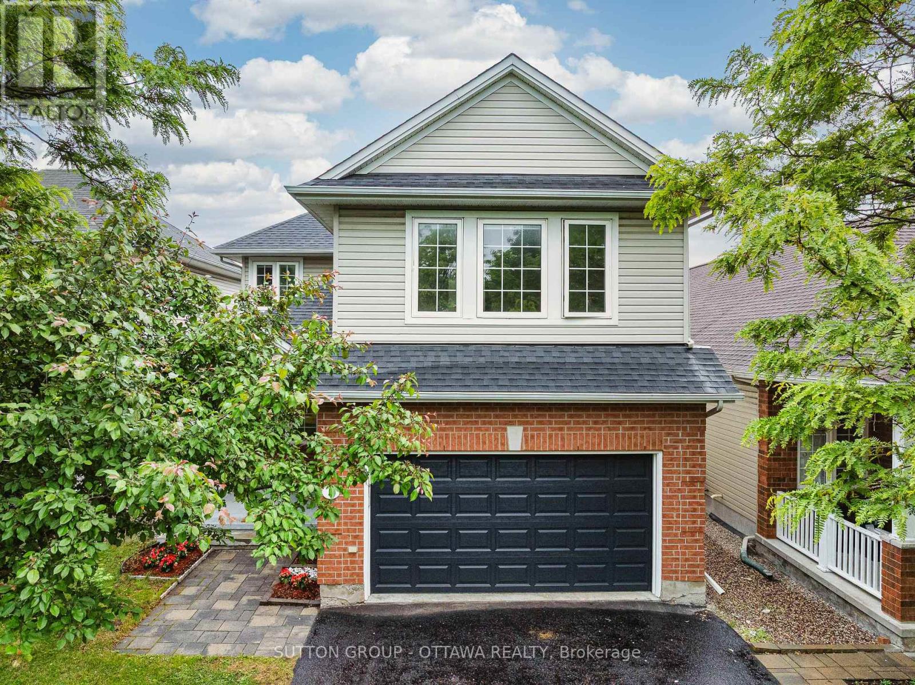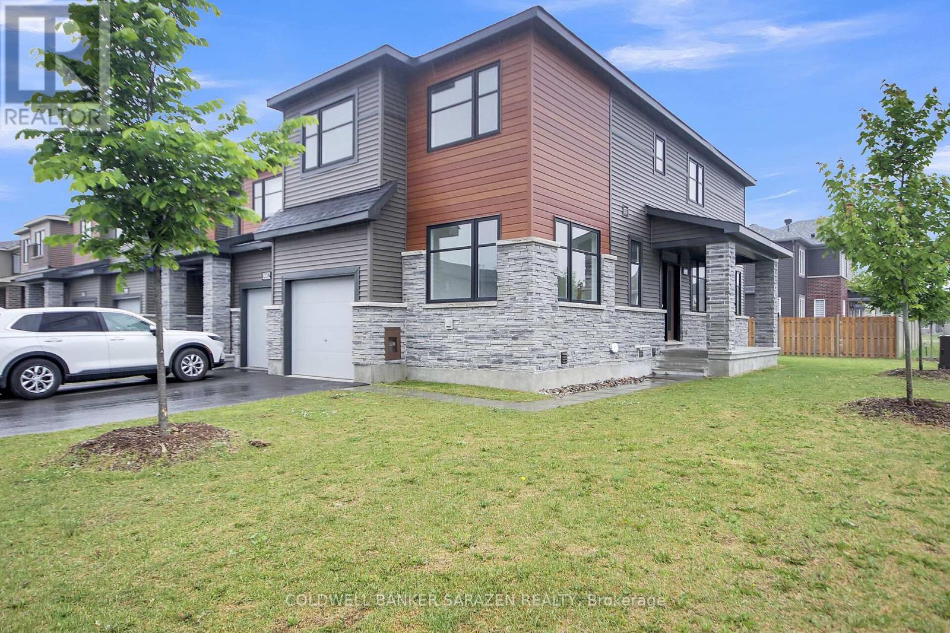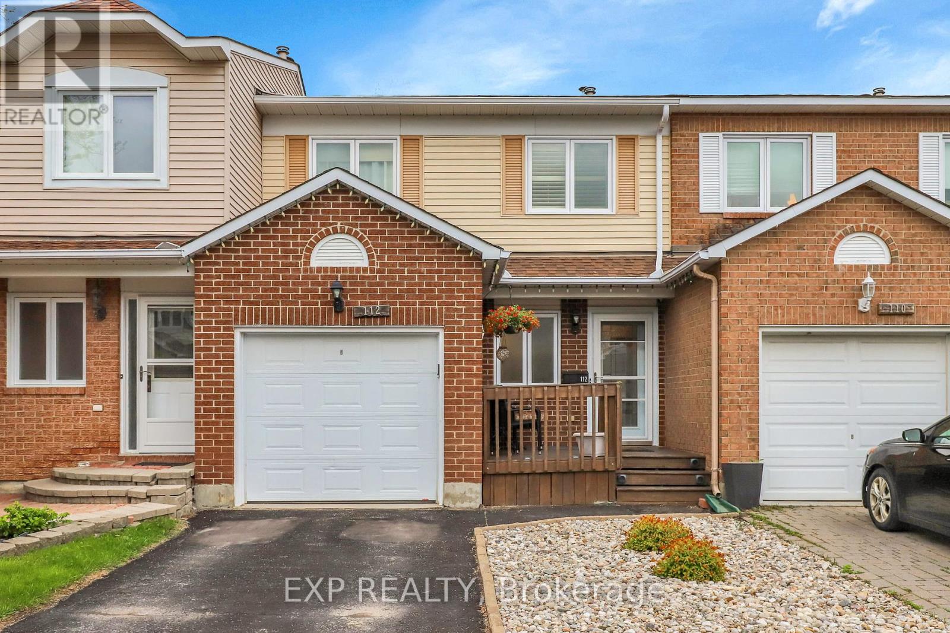Search the Ottawa Real Estate Market
18 Furlong Crescent
Ottawa, Ontario
Move-in ready and beautifully maintained, this spacious 3-bedroom, 4-bathroom freehold row unit is available for rent in the desirable Bridlewood community. Enjoy peace and privacy with no rear neighbours the home backs directly onto the Green Belt, offering a tranquil backdrop and easy access to nature trails. The main floor welcomes you with a large ceramic-tiled foyer, inside access to the garage, and a convenient powder room. A bright open-concept living and dining area features gorgeous engineered hardwood floors and a cozy gas fireplace, perfect for relaxing or entertaining. The well-appointed kitchen offers plenty of counter and cabinet space, includes three appliances, and has a sunny eating area with patio access to the backyard. Upstairs, you'll find a spacious primary bedroom with a private ensuite, two additional generously sized bedrooms, and a full main bathroom ideal for families or professionals needing extra space. The fully finished lower level offers additional living space with a family room, bathroom, and laundry room. Step outside to your serene backyard oasis with a multi-tiered deck perfect for summer gatherings and enjoying peaceful views of the wooded Green Belt. Located close to restaurants, shopping, schools, parks, and transit, this home also offers access to some of the top-rated schools in Ottawa, making it a fantastic choice for families. (id:53899)
101 Wurtemburg Street
Ottawa, Ontario
This end-unit row house has to be one of the strongest designs and builds by Claridge Homes. Designed with a sophisticated Buyer in mind, it takes advantage of light, sky and water. The exterior is designed for low maintenance, so we are targeting busy and successful professionals who are looking for a space to relax and unwind during downtime, or to entertain. If you are a sports car fan, the single-car garage with a double-height ceiling will accommodate a lift. The exterior features hardy board cement siding and stone, with minimal maintenance. 10-foot ceilings, floor-to-ceiling windows, and 8-foot doors, along with beautiful clearstory windows on the side, allow for plenty of light and privacy. The soft sand toned hardwood floors evoke a beachy feeling especially when focused on the picturesque river views from most vantage points. An upscale kitchen offers all the amenities you would expect: quartz, stainless steel, and lots of cupboards for storage. A window seat around the gas fireplace encourages relaxation. An opening from the living room onto a deck is great for BBQing. The upper levels boast thick treads on the stairs, glass railings and the bedrooms are all designed with lots of built ins for storage and large window openings for those big views. The third level offers space for out door entertaining with sunrise over the river or sunset and the birds eye view for Canada Day fireworks. A lower-level walk-out features radiant in-floor heat, a powder room, and is ideal for a workout space or media room. With an additional walk-out featuring maintenance-free astro turf it is a perfect spot for a hot tub! (id:53899)
510 Burleigh Private
Ottawa, Ontario
Welcome to 510 Burleigh Pvt.! This 3-storey townhome offers a superior location right next to parks, trails, walking/biking paths, all the shopping one could need, schools, amenities, and major transit/LRT stations. The main level features a foyer upon entering with closet, inside access to single car garage w/additional storage area, a spacious den w/walk-out to private & fully fenced-in backyard. Open concept 2nd level boasts large living/dining areas w/gas fireplace, separate kitchen & eating area w/tons of cabinet/counter space, peninsula w/seating, SS appliances and a balcony overlooking the backyard. 3rd level offers 3 spacious bedrooms, 2 full bathrooms w/Primary bedroom having full 3PC en-suite bath w/stand-up shower & walk-in closet. Basement is unfinished, but offers laundry, utility room and tons of storage. Tenant pays all utilities. Available September 1st! (id:53899)
70 Nettle Crescent
Ottawa, Ontario
Stunning End-Unit Townhome in Family-Friendly Findlay Creek! This beautifully upgraded corner unit offers over 2,200 sq. ft. of stylish, functional living space. With an open-concept layout and large windows throughout, the home is flooded with natural light. Gleaming hardwood floors span the main and second levels, including the elegant staircase adding warmth and sophistication throughout.The main floor features a beautiful kitchen with high end appliances, gas fireplace and a powder room. Upstairs, youll find four spacious bedrooms, including a private ensuite bathroom.The fully finished basement offers a cozy carpeted rec room, ideal for family movie nights or a playroom. Enjoy the convenience of a double car garage and a fantastic location near parks and green space.This home is filled with high-end finishes and over $50K in upgrades. A rare opportunity in a sought-after neighborhood, book your showing today! (id:53899)
13 Weatherwood Crescent
Ottawa, Ontario
Tucked into the quiet, family-friendly neighbourhood of Country Place, this GORGEOUS and completely renovated 5-bedroom, 3-bath home is just minutes from all the shopping, restaurants, and trails along Merivale, close to everything, yet peaceful and private. With over $200K in high-quality upgrades, this home is MOVE-IN READY and thoughtfully designed for modern living. The spacious family room features elegant French doors, a large entertainment area, and flows effortlessly into the formal dining room that easily seats 8, PERFECT FOR HOSTING and entertaining. A classic SWIRL PATTERNED ceilings adds a touch of character and highlights the rooms lighting beautifully. At the back , the kitchen and breakfast area are tucked away for a cozy yet connected layout, with DARK QUARTZ countertops, light-toned floor tiles, and a BRIGHT, MODERN feel. The same tile starts right at the front entrance and carries through to the back, pulling the main level together with a seamless finish. The formal living room boasts a GAS FIREPLACE framed by dark brick and brass, paired with warm-toned hardwood floors to create a rich and inviting space. A convenient mudroom connects to the laundry area, and a stylish powder room completes this level. At the front, TWO LARGE BAY WINDOWS bring in loads of natural light and give the home fantastic SYMMETRICAL CURB APPEAL. Upstairs offers FIVE BEDROOMS and TWO FULL BATHS with BRAND NEW CARPETS, updated bathrooms, and a CALM, MODERN look thanks to dark wood railings, cream-toned flooring, and rich door frames. Just completed this year, the FINISHED BASEMENT adds even more versatility with a dedicated gym and a LARGE MULTIPURPOSE AREA perfect for movie nights, hobbies, or a playroom. Outside, the FULLY FENCED, POOL-SIZED YARD is low-maintenance and ready to enjoy. SUN-FILLED, MODERN, and truly MOVE-IN READY! This is the one you've been waiting for! EV CHARGER ROUGH-IN in Garage, SMART home ready. (id:53899)
2163 Johnston Road
Ottawa, Ontario
Experience gracious living in this EXCEPTIONAL HOME, starting with a charming front porch featuring low-maintenance perennials and inviting patio seating. Inside, an elegant open-concept layout SEAMLESSLY connects the living and dining areas, with the living room offering SERENE VIEWS of the front porch, while the dining space FLOWS EFFORTLESSLY toward your private backyard oasis. This stunning outdoor retreat boasts professional stone interlocking and a beautiful gazebo perfect for unforgettable summer entertaining. The SHOWSTOPPING kitchen impresses with a full renovation, including gleaming high-gloss cabinets, PREMIUM quartz countertops, stainless steel appliances, and a SIDEWALL PANTRY w/dedicated coffee station. A SUN-DRENCHED breakfast area dazzles under chic crystal pendants, with patio doors providing instant access to the backyard for effortless hosting. Relax in the inviting family room, where a light-toned feature wall contrasts beautifully with dark wood panels, anchored by a cozy gas fireplace. Up the stairs, the spacious primary suite accommodates a sitting area or dressing station, complemented by a custom walk-in closet and a luxuriously renovated spa-caliber ensuite. 3 other well-appointed bedrooms and another full bathroom completes this floor. The fully finished lower level includes a generous recreation area, flexible space for a games room or gym, and an additional bedroom/office. Enjoy unparalleled convenience: steps to parks, schools, and trails, minutes to Highway 417/airport access, and a quick stroll to Southkey Shopping Centre & LRT. Move right in and savor the lifestyle! (id:53899)
70 Natare Place
Ottawa, Ontario
Welcome to 70 Natare Place built 2021 end-unit executive townhome 4 bedrooms on second level, 4 baths in the vibrant community of Acadia community in Kanata Lakes with top schools like Earl of march, all saints high school!. Having 2100sqft living space with fully finished basement and modern finishing. The main level offers an inviting open-concept layout featuring with large windows, a sun-filled living room with direct access to the backyard, It features 9ft ceiling living/dinning, Kitchen with S/S appliances, ample cabinetry and large island, Breakfast area. The Second level offers primary bedroom w/walk-in closet & ensuite bathroom with glass shower, Three other additional bedrooms, main bath with quartz counters and also a convenient laundry room completes the second floor. The basement is fully finished with large rec room and other additional 2 pcs bath perfect for the kids to play, or can be turned into your new home theatre to entertain friends & family. This house comes with all Appliances, central air-conditioning, quartz counter tops, garage opener, HRV. Highly sought after school zone, future LRT Campeau station & close to shops, transit, parks & transit. Only two minute drive to highway 417 and next to the Tanger Outlet, Canadian Tire Center and the Kanata Centrum which features tons of shopping, dining and entertainment options. Vacant & ready to move in immediately! (id:53899)
1301 - 250 Lett Street
Ottawa, Ontario
Welcome to this luxury suite located at Top Floor Penthouse (PHO1) corner unit, 1362 sqft 2-bed plus Den, 2-bath in in sought-after Lebreton Flats, where you are surrounded by nature in the heart of downtown! Enjoy being steps from Parliament, the LRT, biking and skiing paths, the War Museum, new main library, Ottawa River, and historic Pump House whitewater course. Situated right next to the Pimisi LRT Station for easy commuting. Enjoy the penthouse condo with a spectacular unobstructed view of the scenic Ottawa River and Gatineau Hills. Features: open concept 1362 sqft 2Bed+Den, 2 Bath, living/family, dining, floor to ceiling windows, sunlight, granite counter tops, soaring ceilings, central air conditioner, one wider underground parking spot. Den outside windows can be opened to enjoy outside weather. Building amenities: Rooftop terrace, party room, large storage locker, bike storage, heated saltwater pool, fitness club. Status certificate is on file. Vacant & ready to move in immediately! (id:53899)
32 Cellini Court W
Ottawa, Ontario
This immaculately kept sun filled home is waiting for your growing family, whether young children or multi-generational. Showcasing four large bedrooms this upgraded home is in the quiet family friendly neighbourhood of Hunt Club Park offering hardwood floors and tiles throughout. With a children's park 100 meters from the front door, walking distance to schools and a larger park with playground/splashpad, steps from public transport, minutes from Highway 417 and shopping at South Keys this home is perfect for a family lifestyle. This manicured landscaped property has plenty of parking and a large private backyard perfect for entertaining offers many upgrades that include: lighting (2023 & 2017), driveway (2024), skylight (2024), vinyl floor (basement 2023), new kitchen (2017), hardwood flooring (2023), A/C (2016), furnace (2015), windows (2011), roof (2008). The main level is perfect for entertaining friends and family. Put your touch on the finished based that can be a games room or in-law suite (3-piece bathroom and kitchenette) with a gas fireplace, plenty of storage and a cold storage room. This home awaits your dreams and memories. (id:53899)
8 Dunn Street
Ottawa, Ontario
Welcome to 8 DUNN STREETthis ones got all the WOW without the WAIT! If youve been dreaming of a stylish, spacious home in an unbeatable location, this is it. With 5 BEDROOMS, 4 BATHROOMS, and a long list of thoughtful UPGRADES, this KANATA gem is packed with personality and ready to impress. Step inside to 9-FT CEILINGS, a gorgeous HARDWOOD STAIRCASE, and elegant COFFERED CEILINGS that add character right from the start. The showstopper KITCHEN is wide open and totally upgraded, featuring a MASSIVE ISLAND that seats five, endless storage including a WALK-IN PANTRY, bold QUARTZ COUNTERS with striking black veining, and a timeless BLACK-AND-WHITE palette. Plus, those soaring CATHEDRAL CEILINGS make the space feel next-level. The FAMILY ROOM is cozy yet bright, with a GAS FIREPLACE and large SOUTHWEST-FACING WINDOWS that soak the whole space in NATURAL LIGHTperfect for lazy Sundays or golden hour hangouts. Head upstairs and youre greeted by a SKY-LIT HALLWAY that feels light and airy all day. The PRIMARY BEDROOM is an absolute retreat, with CATHEDRAL CEILINGS and a freshly redone ENSUITE featuring a DOUBLE VANITY, WALK-IN GLASS SHOWER, and a FREESTANDING TUB. Youll also find THREE GENEROUSLY SIZED BEDROOMS and a STYLISH MAIN BATHROOM down the hall. Need even more space? The FINISHED BASEMENT has you covered with a HUGE REC ROOM for movie nights, workouts, or game tables, plus a FIFTH BEDROOM that makes a perfect GUEST ROOM or HOME OFFICE, and a FULL BATHROOM to round it all out. Outside, the FULLY LANDSCAPED YARD is your private escapewith MATURE TREES, a LARGE DECK, a GAZEBO, and a SHED for bonus storage. All this, just steps from TOP-RATED SCHOOLS, KANATA CENTRUM, the PARK & RIDE, LIBRARY, TRAILS, HIGHWAY 417, OUTLETS and DND. This is one you dont want to missCOME FALL IN LOVE WITH YOUR NEXT HOME! (id:53899)
396 Oranmore Lane
Ottawa, Ontario
Welcome to newly built 2022 end-unit townhome 4 beds-4 baths on premium corner lot facing parc and future school in the vibrant community of Half Moon Bay in Barrhaven. Having 2250sqft living space, 4 bedrooms on second level and 4 bathrooms fully finished basement and modern finishing. The main level offers an inviting open-concept layout featuring a sun-filled living room with direct access to the backyard, It features 9ft ceiling living/dinning, Kitchen with S/S appliances, ample cabinetry and large island, Breakfast area and a bright main-floor den/office, separate from the rest of the living space, provides the perfect setup for a home office. The Second level offers primary bedroom w/walk-in closet & ensuite bathroom with glass shower, a relaxing soaker tub and double sink quartz counters. three other additional bedrooms, main bath with quartz counters and also a convenient laundry room completes the second floor. The basement is fully finished with large rec room and other additional 2pcs bath. This house comes with all Appliances, central air-conditioning, garage opener, HRV, Tarion warranty. Close to all amenities Walmart, Costco, schools, bus routes, Minto Recreation Complex, parks, shopping, highway 416 and many more. Vacant & ready to move in immediately! (id:53899)
112 Claiborne Way
Ottawa, Ontario
Must See Updated Residential Townhouse with a small association cost of $170 monthly for Garbage Removal, community fence & Insurance. Townhome in a Peaceful Setting with No Rear Neighbours! This beautifully maintained, move-in ready 2-storey townhome nestled in a quiet, sought-after pocket of Orléans. This charming home offers 3 bedrooms, 2 bathrooms, and everything you need to live comfortably in style-perfect for first-time buyers, down-sizers, or savvy investors looking for a turn-key opportunity in a family-friendly community. Step inside and be instantly impressed by the bright, open layout and tasteful upgrades throughout. The gorgeous kitchen has been fully renovated with modern finishes, sleek cabinetry, and newer appliances. The updated bathrooms, fresh paint, neutral colour floors, and stylish touches give the entire home a clean, sophisticated feel.The main floor flows into a cozy living room anchored by an updated fireplace, offering a perfect space to relax or entertain. Upstairs, the spacious primary suite features a walk-in closet, while the third bedroom is currently set up as a productive home officeideal for todays lifestyle.Downstairs, the fully basement offers a versatile rec room with a dedicated laundry area and extra storage. Its currently being used as a home-based business setup but can easily be transformed into a functional family space, gym, or playroom.Outside, the low-maintenance, astroturf backyard is fully fenced with upgraded PVC fencing, offering total privacy with no rear neighbours. Imagine hosting summer BBQs on the updated porch or just enjoying the tranquil setting after a busy day.Located in a welcoming niche community, you'll love being just minutes from scenic parks, nature trails, multiple schools, public transit, and a plethora of shopping and dining options.This home is truly a hidden gem, affordable, and ready for you to move in and enjoy. (id:53899)





