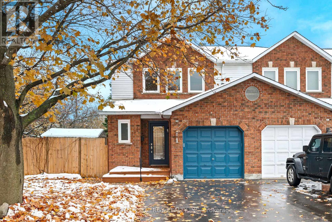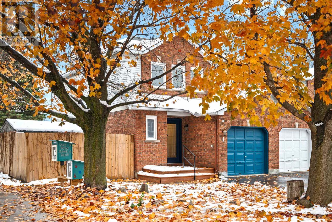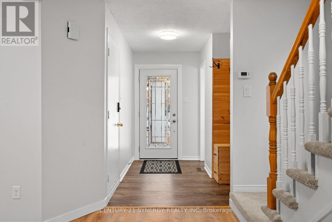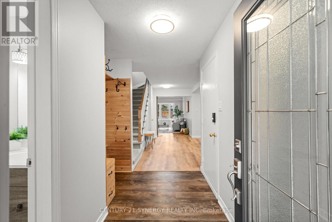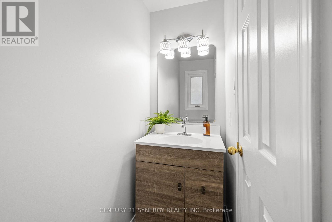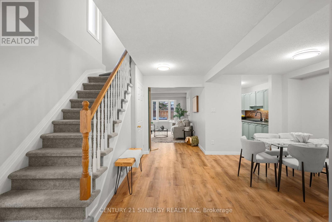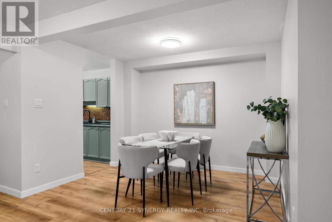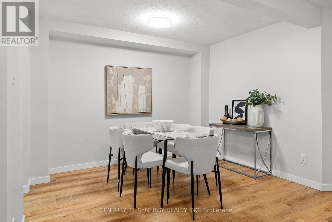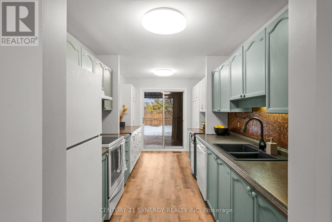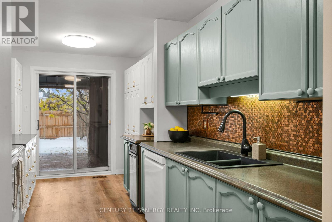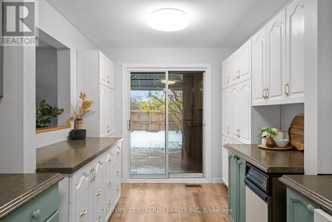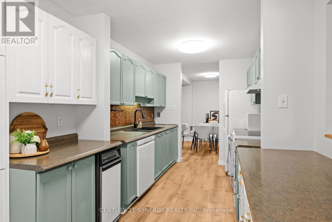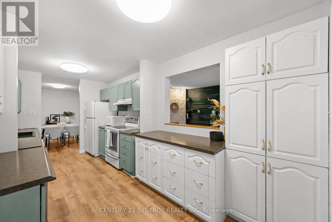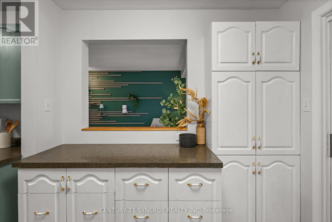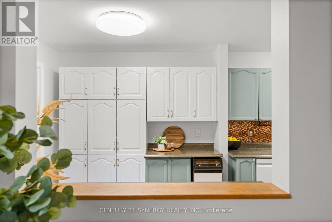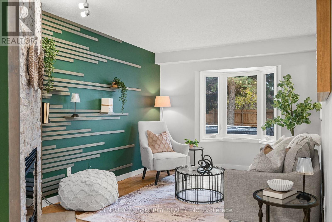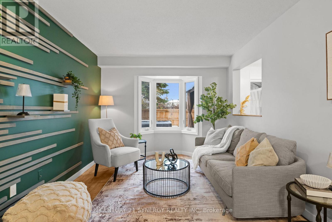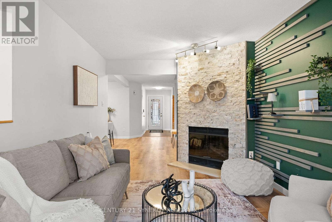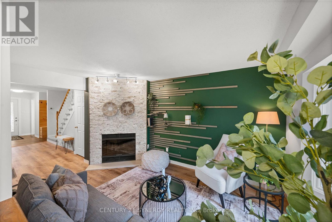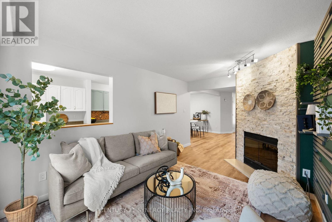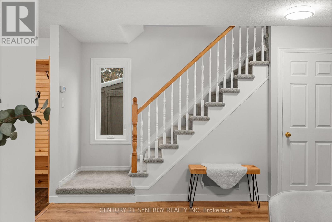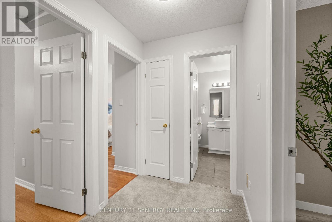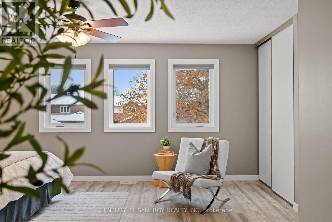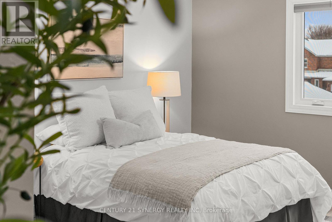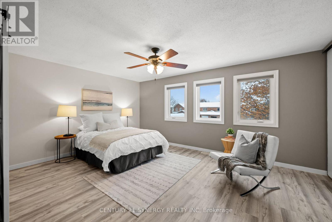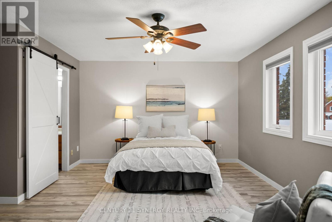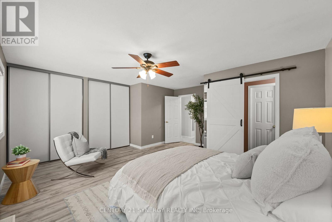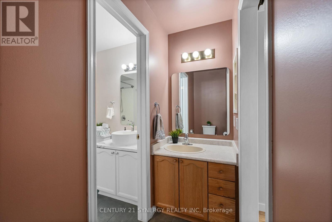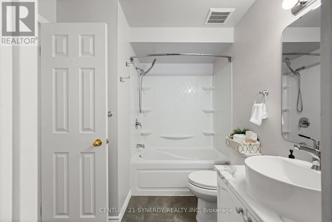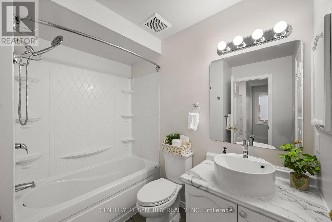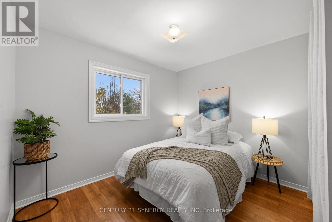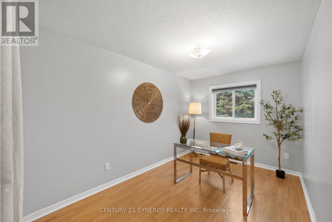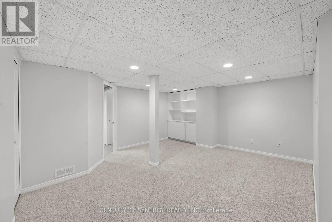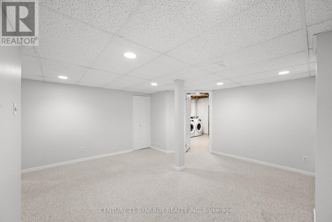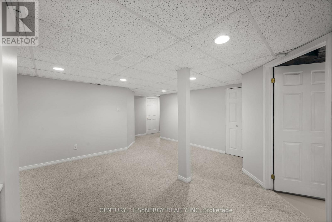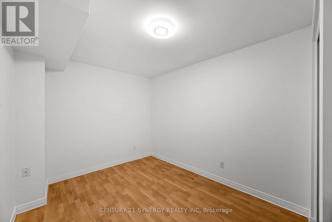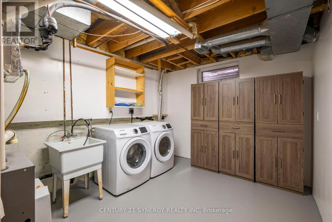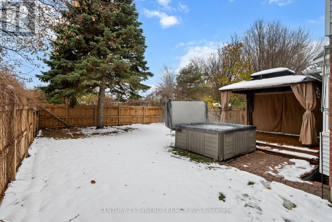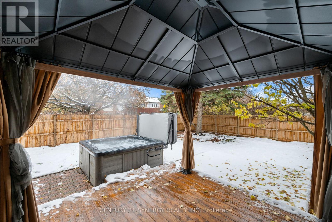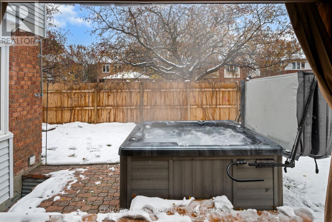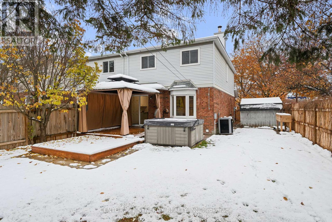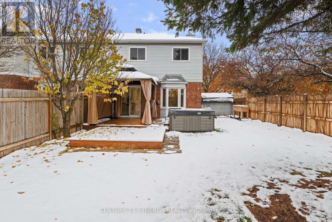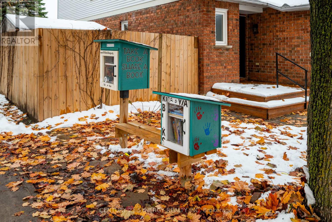1 Hendrie Court Ottawa, Ontario K2L 4A4
$524,900
This bright and well-kept end-unit townhouse sits on a quiet cul-de-sac corner lot in Kanata, offering extra space, privacy, and a welcoming community feel. With three bedrooms, three bathrooms, a finished basement, and a tiny library, it's a great fit for families, professionals, or anyone looking for a move-in-ready home that blends comfort and practicality.The entryway makes a warm first impression with a custom-built wooden bench area and inside garage access. The main floor features a flowing layout that connects living and dining areas with ease. A cozy living room centers around a wood-burning fireplace, while a formal dining area and galley-style kitchen make entertaining simple. The kitchen includes stainless steel appliances, plenty of storage, and a convenient pass-through to the living room for an open, connected feel. Upstairs, three comfortable bedrooms offer flexibility for family life or guests. The primary suite features a private 2-piece ensuite that connects directly to a shared 4-piece bathroom-an ideal setup for convenience and function.The finished basement adds even more living space, perfect for a home office, rec room, or gym. Outside, enjoy a fully fenced, landscaped backyard built for relaxation, complete with a deck and hot tub. The corner lot allows for double gate access and adds extra privacy and outdoor space, all within a quiet, established neighbourhood close to parks, schools, and Kanata's many amenities. This home delivers warmth, space, and thoughtful details throughout. Ready for its next owner to move in and enjoy. (id:53899)
Open House
This property has open houses!
2:00 pm
Ends at:4:00 pm
Property Details
| MLS® Number | X12541984 |
| Property Type | Single Family |
| Neigbourhood | Kanata |
| Community Name | 9002 - Kanata - Katimavik |
| Equipment Type | Water Heater |
| Parking Space Total | 3 |
| Rental Equipment Type | Water Heater |
Building
| Bathroom Total | 3 |
| Bedrooms Above Ground | 3 |
| Bedrooms Total | 3 |
| Amenities | Fireplace(s) |
| Appliances | Water Heater, Garage Door Opener Remote(s), Dishwasher, Dryer, Stove, Washer, Refrigerator |
| Basement Development | Finished |
| Basement Type | Full (finished) |
| Construction Style Attachment | Attached |
| Cooling Type | Central Air Conditioning |
| Exterior Finish | Brick, Vinyl Siding |
| Fireplace Present | Yes |
| Fireplace Total | 1 |
| Foundation Type | Poured Concrete |
| Half Bath Total | 2 |
| Heating Fuel | Natural Gas |
| Heating Type | Forced Air |
| Stories Total | 2 |
| Size Interior | 1,100 - 1,500 Ft2 |
| Type | Row / Townhouse |
| Utility Water | Municipal Water |
Parking
| Attached Garage | |
| Garage |
Land
| Acreage | No |
| Sewer | Sanitary Sewer |
| Size Depth | 111 Ft ,6 In |
| Size Frontage | 42 Ft ,1 In |
| Size Irregular | 42.1 X 111.5 Ft |
| Size Total Text | 42.1 X 111.5 Ft |
Rooms
| Level | Type | Length | Width | Dimensions |
|---|---|---|---|---|
| Second Level | Bedroom | 3.94 m | 3.14 m | 3.94 m x 3.14 m |
| Second Level | Bedroom 2 | 3.94 m | 2.62 m | 3.94 m x 2.62 m |
| Second Level | Primary Bedroom | 5.19 m | 5.09 m | 5.19 m x 5.09 m |
| Basement | Family Room | 5.01 m | 4.69 m | 5.01 m x 4.69 m |
| Main Level | Dining Room | 3.44 m | 2.71 m | 3.44 m x 2.71 m |
| Main Level | Foyer | 2.83 m | 2.29 m | 2.83 m x 2.29 m |
| Main Level | Kitchen | 5.23 m | 2.57 m | 5.23 m x 2.57 m |
| Main Level | Living Room | 4.95 m | 3.11 m | 4.95 m x 3.11 m |
https://www.realtor.ca/real-estate/29100390/1-hendrie-court-ottawa-9002-kanata-katimavik
Contact Us
Contact us for more information
