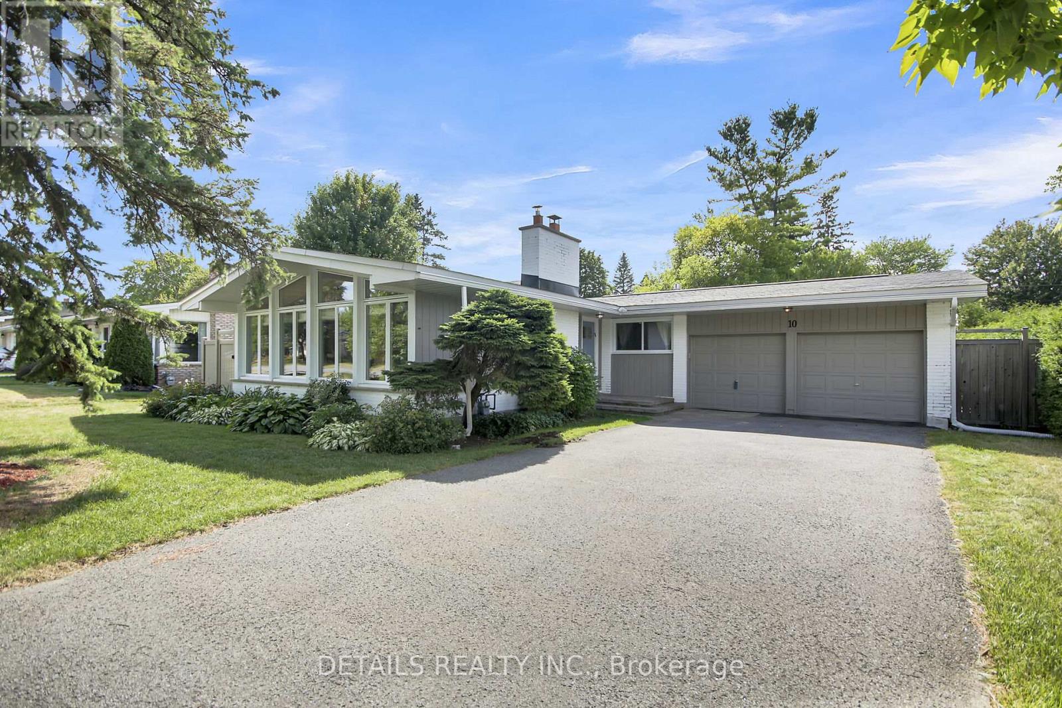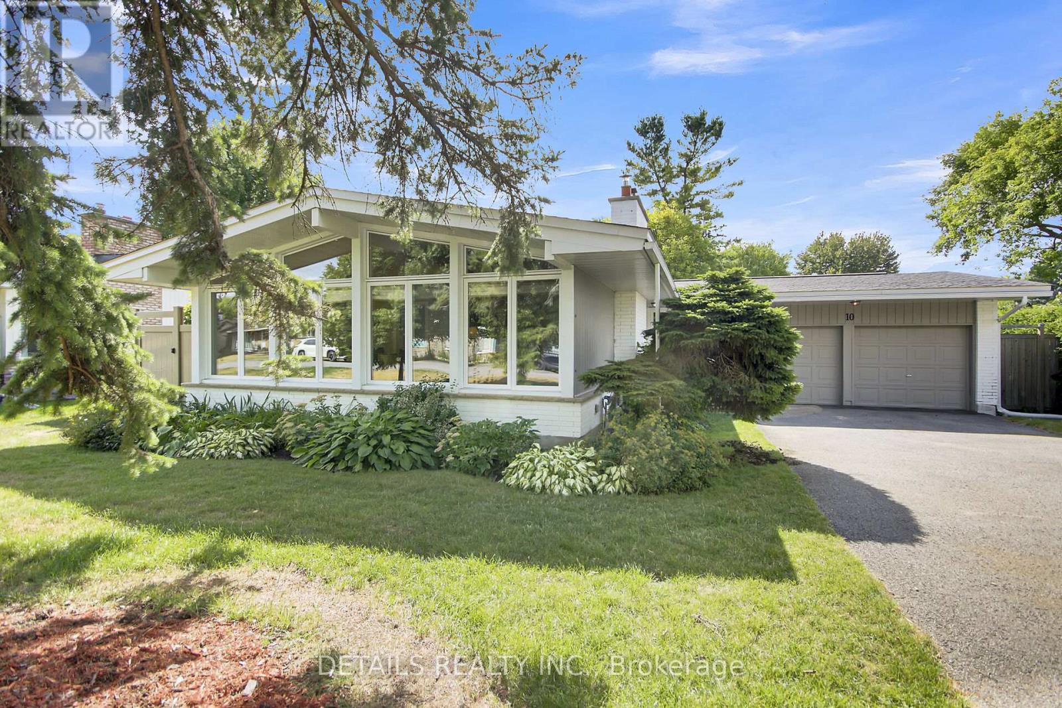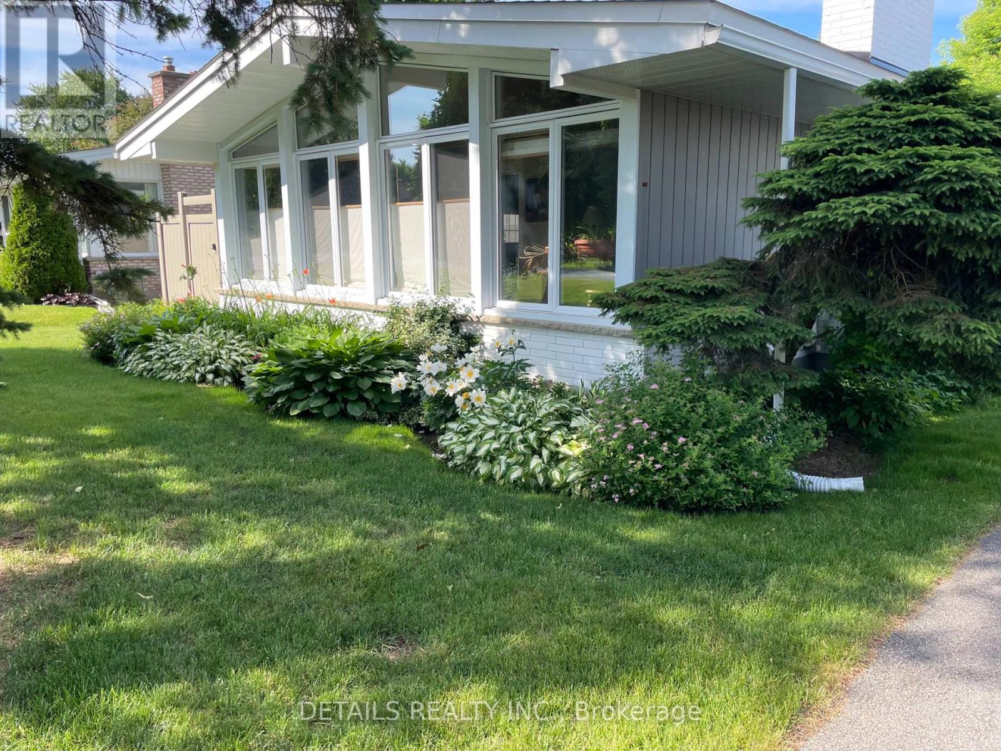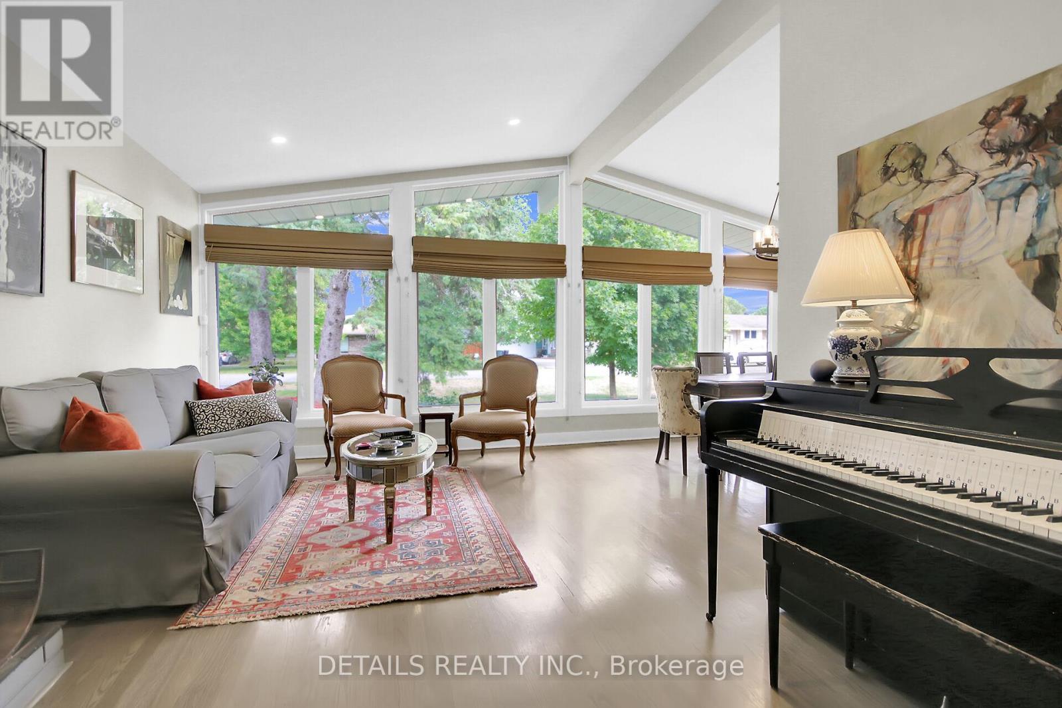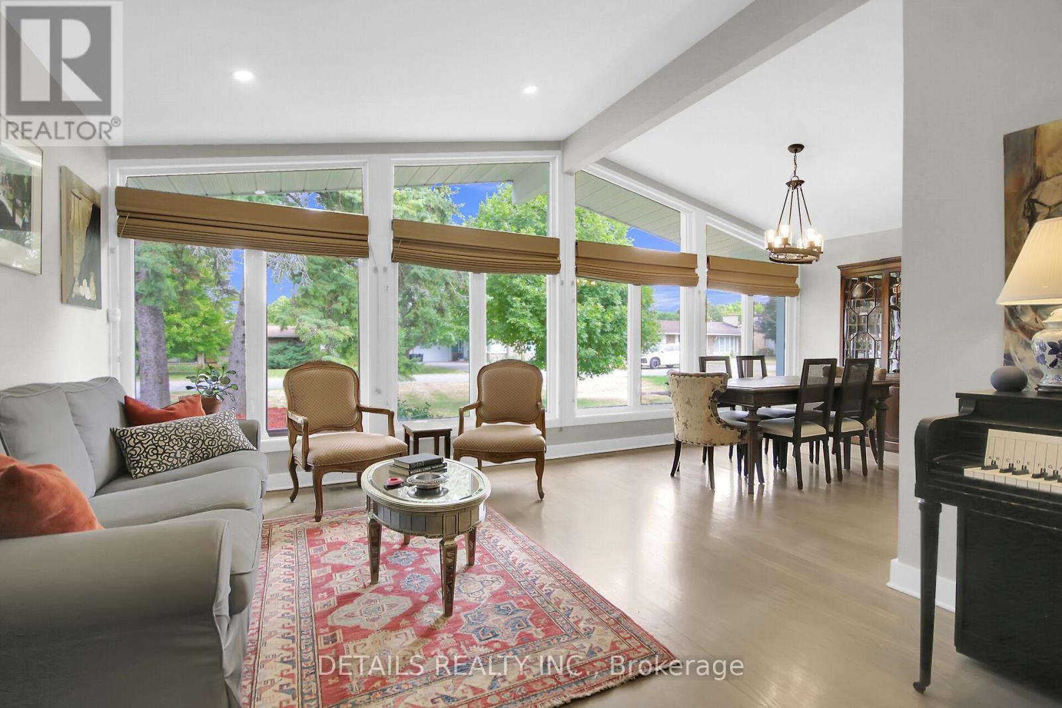4 Bedroom
3 Bathroom
1,500 - 2,000 ft2
Bungalow
Fireplace
Central Air Conditioning
Forced Air
$899,900
This beautiful 3+1 bedroom, 3-bathroom mid-century modern bungalow is nestled on a quiet, family-friendly street, just steps from the tranquil NCC Greenbelt trails. With its timeless design, this spacious home offers a perfect blend of classic charm and modern updates.The open-concept living and dining areas feature large, upgraded windows that reach the ceiling, flooding the space with natural light and wood burning fireplace. Beautiful hardwood flooring runs throughout the main level, which also includes three bedrooms, a bright den or 4th bedroom, and a stunning sunroom ideal for relaxing or entertaining.The newly renovated basement is a must-see, offering a cozy gas fireplace, recessed lighting, and soundproofing for added comfort. There is tv and speaker wiring built in making it a perfect space for a home theatre or entertainment room. The basement also includes a large bedroom and a luxurious spa-like bathroom with a soaker tub and tiled shower.The home features a double-car garage, a long driveway, and a fully landscaped, fenced yard offering both privacy and space for outdoor enjoyment. The updated kitchen boasts butcher-block countertops, a deep farmhouse sink, and stainless steel appliances, including a recently replaced Bosch dishwasher and a gas range with double oven. There's ample pantry storage and easy access to a side door leading to the ideal patio for BBQs and outdoor dining.The master bedroom features a private ensuite, providing a peaceful retreat at the end of each day. Dont miss the opportunity to call this one-of-a-kind home yours! (id:53899)
Property Details
|
MLS® Number
|
X12378348 |
|
Property Type
|
Single Family |
|
Neigbourhood
|
College |
|
Community Name
|
7805 - Arbeatha Park |
|
Amenities Near By
|
Park, Public Transit, Schools |
|
Equipment Type
|
Water Heater - Gas, Water Heater |
|
Parking Space Total
|
8 |
|
Rental Equipment Type
|
Water Heater - Gas, Water Heater |
Building
|
Bathroom Total
|
3 |
|
Bedrooms Above Ground
|
3 |
|
Bedrooms Below Ground
|
1 |
|
Bedrooms Total
|
4 |
|
Age
|
51 To 99 Years |
|
Amenities
|
Fireplace(s) |
|
Appliances
|
Garage Door Opener Remote(s), Water Meter, Blinds, Dishwasher, Dryer, Stove, Washer, Refrigerator |
|
Architectural Style
|
Bungalow |
|
Basement Development
|
Finished |
|
Basement Type
|
N/a (finished) |
|
Construction Style Attachment
|
Detached |
|
Cooling Type
|
Central Air Conditioning |
|
Exterior Finish
|
Brick, Wood |
|
Fire Protection
|
Smoke Detectors |
|
Fireplace Present
|
Yes |
|
Fireplace Total
|
2 |
|
Foundation Type
|
Concrete |
|
Half Bath Total
|
1 |
|
Heating Fuel
|
Natural Gas |
|
Heating Type
|
Forced Air |
|
Stories Total
|
1 |
|
Size Interior
|
1,500 - 2,000 Ft2 |
|
Type
|
House |
|
Utility Water
|
Municipal Water |
Parking
Land
|
Acreage
|
No |
|
Land Amenities
|
Park, Public Transit, Schools |
|
Sewer
|
Sanitary Sewer |
|
Size Depth
|
128 Ft |
|
Size Frontage
|
75 Ft |
|
Size Irregular
|
75 X 128 Ft |
|
Size Total Text
|
75 X 128 Ft |
|
Zoning Description
|
Residential |
Rooms
| Level |
Type |
Length |
Width |
Dimensions |
|
Basement |
Recreational, Games Room |
8.13 m |
5.74 m |
8.13 m x 5.74 m |
|
Basement |
Bedroom |
4.45 m |
3.21 m |
4.45 m x 3.21 m |
|
Basement |
Bathroom |
3.29 m |
2.37 m |
3.29 m x 2.37 m |
|
Basement |
Laundry Room |
4.2 m |
2.13 m |
4.2 m x 2.13 m |
|
Basement |
Utility Room |
6.95 m |
4.6 m |
6.95 m x 4.6 m |
|
Main Level |
Living Room |
5.7 m |
3.481 m |
5.7 m x 3.481 m |
|
Main Level |
Kitchen |
4.07 m |
3.49 m |
4.07 m x 3.49 m |
|
Main Level |
Dining Room |
3.64 m |
2.99 m |
3.64 m x 2.99 m |
|
Main Level |
Primary Bedroom |
4.2 m |
3.49 m |
4.2 m x 3.49 m |
|
Main Level |
Bedroom |
4.32 m |
2.91 m |
4.32 m x 2.91 m |
|
Main Level |
Bedroom |
4.06 m |
2.49 m |
4.06 m x 2.49 m |
|
Main Level |
Den |
3.03 m |
2.83 m |
3.03 m x 2.83 m |
|
Main Level |
Sunroom |
5.16 m |
3.54 m |
5.16 m x 3.54 m |
|
Main Level |
Bathroom |
2.23 m |
2.11 m |
2.23 m x 2.11 m |
|
Main Level |
Bathroom |
1.83 m |
1.31 m |
1.83 m x 1.31 m |
https://www.realtor.ca/real-estate/28807971/10-aberfeldy-street-ottawa-7805-arbeatha-park
