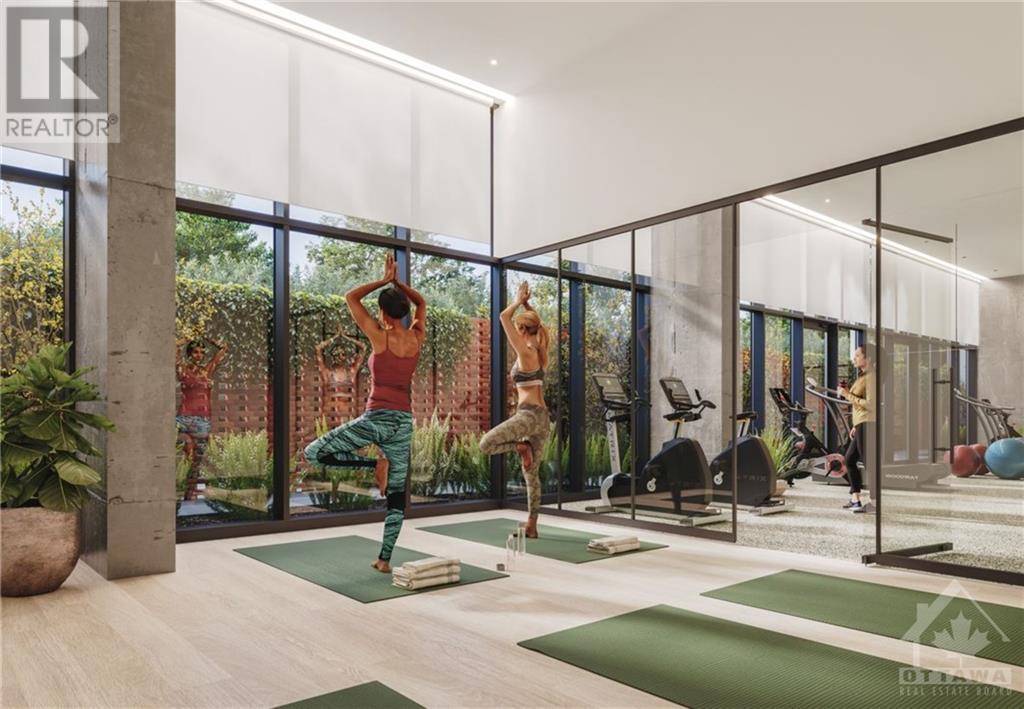10 James Street Unit#807 Ottawa, Ontario K2P 1T2
$1,546,900Maintenance, Property Management, Heat, Insurance, Other, See Remarks, Condominium Amenities, Recreation Facilities, Reserve Fund Contributions
$673 Monthly
Maintenance, Property Management, Heat, Insurance, Other, See Remarks, Condominium Amenities, Recreation Facilities, Reserve Fund Contributions
$673 MonthlyEmbrace urban sophistication with the LPH7 model at James House, a sanctuary in the heart of Centretown. This Lower Penthouse 2 bedroom residence boasts 1,233 sqft of contemporary elegance within a 9-storey brick and glass midrise designed by RAW Design. Inside, exposed concrete ceilings and floor-to-ceiling rolling doors evoke modern sophistication. The open-concept kitchen features engineered stone countertops, stainless steel appliances, and sleek finishes, ideal for culinary enthusiasts. Enjoy panoramic views of the city skyline from south-eastern windows. With 2 large terraces, one east-facing and one south-facing, indulge in outdoor living above the city. The primary ensuite bathroom offers a double vanity along with spacious tub and separate shower, while the expansive living space includes a separate den/office. From the rooftop pool to the Unison-designed lounge, James House offers urban living at its finest. (id:53899)
Property Details
| MLS® Number | 1408579 |
| Property Type | Single Family |
| Neigbourhood | Centretown |
| Amenities Near By | Public Transit, Recreation Nearby, Shopping |
| Communication Type | Cable Internet Access |
| Community Features | Recreational Facilities, Family Oriented, Pets Allowed |
| Features | Elevator, Balcony, Recreational |
| Parking Space Total | 1 |
| Pool Type | Outdoor Pool |
Building
| Bathroom Total | 2 |
| Bedrooms Above Ground | 2 |
| Bedrooms Total | 2 |
| Amenities | Party Room, Laundry - In Suite, Exercise Centre |
| Appliances | Refrigerator, Dishwasher, Dryer, Hood Fan, Stove, Washer |
| Basement Development | Not Applicable |
| Basement Type | None (not Applicable) |
| Constructed Date | 2024 |
| Cooling Type | Central Air Conditioning |
| Exterior Finish | Brick, Concrete |
| Fire Protection | Security |
| Flooring Type | Laminate, Vinyl, Ceramic |
| Foundation Type | Poured Concrete |
| Heating Fuel | Natural Gas |
| Heating Type | Forced Air |
| Stories Total | 9 |
| Type | Apartment |
| Utility Water | Municipal Water |
Parking
| Underground | |
| None |
Land
| Access Type | Highway Access |
| Acreage | No |
| Land Amenities | Public Transit, Recreation Nearby, Shopping |
| Sewer | Municipal Sewage System |
| Zoning Description | Residential |
Rooms
| Level | Type | Length | Width | Dimensions |
|---|---|---|---|---|
| Main Level | Living Room/dining Room | 16'2" x 24'6" | ||
| Main Level | Primary Bedroom | 12'0" x 13'1" | ||
| Main Level | 4pc Ensuite Bath | Measurements not available | ||
| Main Level | Bedroom | 9'11" x 11'0" | ||
| Main Level | Den | 13'7" x 8'7" | ||
| Main Level | 3pc Bathroom | Measurements not available | ||
| Main Level | Laundry Room | Measurements not available |
https://www.realtor.ca/real-estate/27329525/10-james-street-unit807-ottawa-centretown
Interested?
Contact us for more information
























