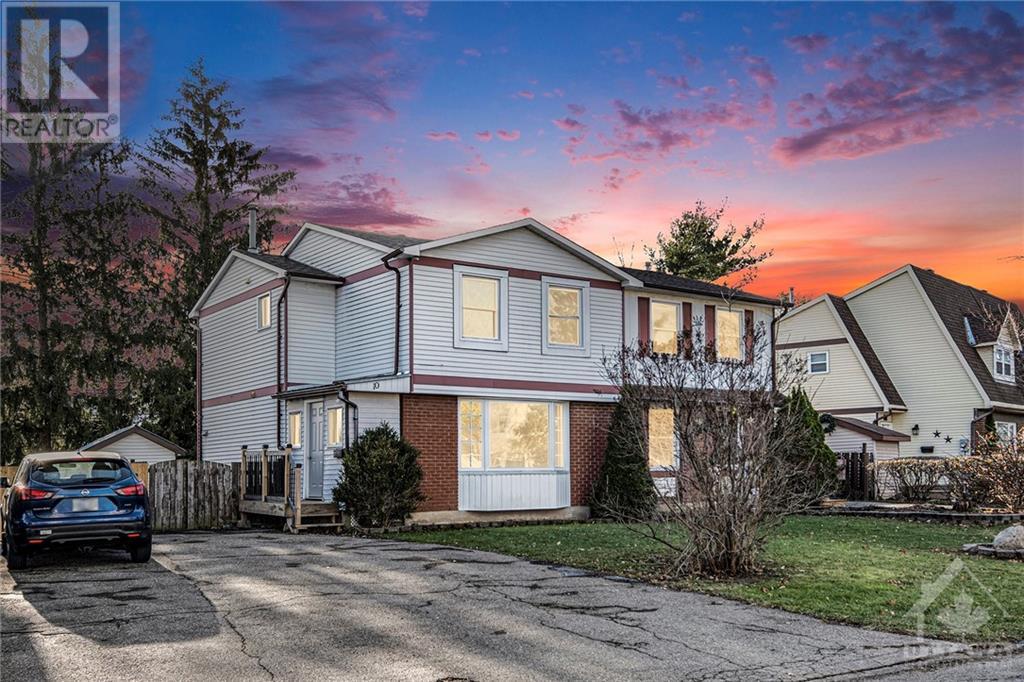613-692-3567
michelle@rouleauteam.com
10 Melanie Crescent Ottawa, Ontario K2L 2E5
3 Bedroom
2 Bathroom
Central Air Conditioning
Forced Air
$575,000
Freshly updated 3-bedroom, 1.5-bathroom semi-detached home in Kanata's family-friendly Glen Cairn neighbourhood. This excellent location is close to elementary and secondary schools, an arena, sports fields, a library, and a swimming pool. The home features a modernized kitchen with stainless steel appliances, brand-new flooring throughout, and a cozy partially finished basement offering bonus flex space perfect for a home office, theatre, or playroom. Don't miss this opportunity—book your showing today! (id:53899)
Property Details
| MLS® Number | 1420912 |
| Property Type | Single Family |
| Neigbourhood | Glen Cairn |
| Amenities Near By | Public Transit, Recreation Nearby, Shopping |
| Parking Space Total | 2 |
Building
| Bathroom Total | 2 |
| Bedrooms Above Ground | 3 |
| Bedrooms Total | 3 |
| Appliances | Refrigerator, Dishwasher, Dryer, Stove, Washer |
| Basement Development | Partially Finished |
| Basement Type | Full (partially Finished) |
| Constructed Date | 1978 |
| Construction Style Attachment | Semi-detached |
| Cooling Type | Central Air Conditioning |
| Exterior Finish | Brick, Siding |
| Flooring Type | Wall-to-wall Carpet, Mixed Flooring, Tile, Vinyl |
| Foundation Type | Poured Concrete |
| Half Bath Total | 1 |
| Heating Fuel | Natural Gas |
| Heating Type | Forced Air |
| Stories Total | 2 |
| Type | House |
| Utility Water | Municipal Water |
Parking
| Surfaced |
Land
| Acreage | No |
| Land Amenities | Public Transit, Recreation Nearby, Shopping |
| Sewer | Municipal Sewage System |
| Size Depth | 114 Ft |
| Size Frontage | 34 Ft ,10 In |
| Size Irregular | 34.84 Ft X 113.99 Ft |
| Size Total Text | 34.84 Ft X 113.99 Ft |
| Zoning Description | Residential |
Rooms
| Level | Type | Length | Width | Dimensions |
|---|---|---|---|---|
| Second Level | Primary Bedroom | 17'4" x 11'7" | ||
| Second Level | Bedroom | 11'5" x 9'9" | ||
| Second Level | Bedroom | 9'9" x 9'9" | ||
| Second Level | 4pc Bathroom | Measurements not available | ||
| Lower Level | Recreation Room | 17'4" x 10'5" | ||
| Lower Level | Den | 11'6" x 10'6" | ||
| Lower Level | Utility Room | Measurements not available | ||
| Lower Level | Storage | Measurements not available | ||
| Main Level | Porch | 3'10" x 8'4" | ||
| Main Level | Living Room | 17'4" x 11'11" | ||
| Main Level | Dining Room | 11'8" x 9'9" | ||
| Main Level | Kitchen | 9'6" x 10'1" | ||
| Main Level | Partial Bathroom | Measurements not available |
https://www.realtor.ca/real-estate/27672327/10-melanie-crescent-ottawa-glen-cairn
Interested?
Contact us for more information




























