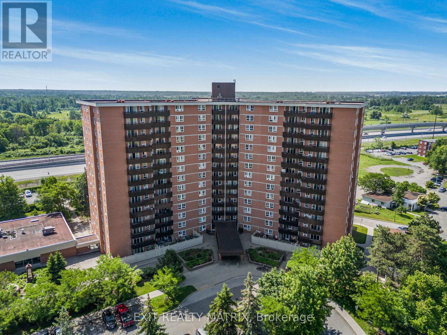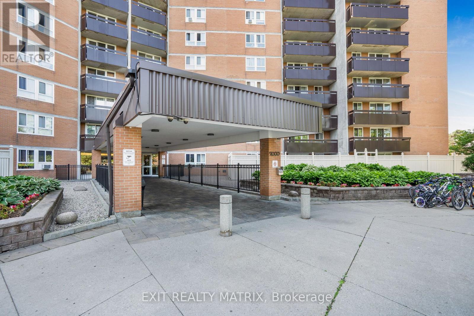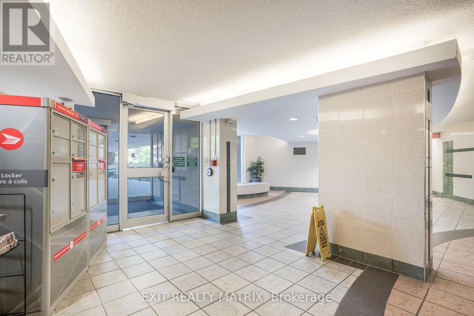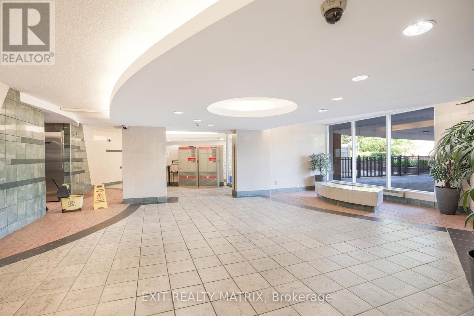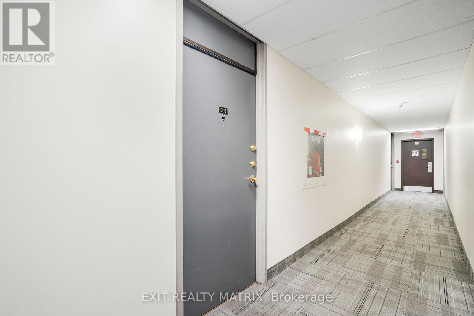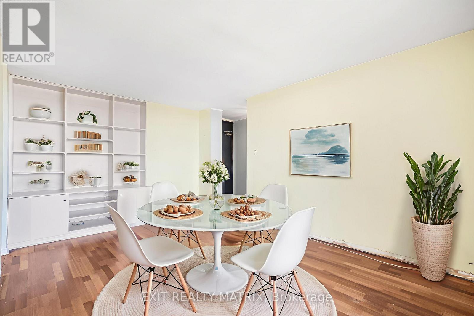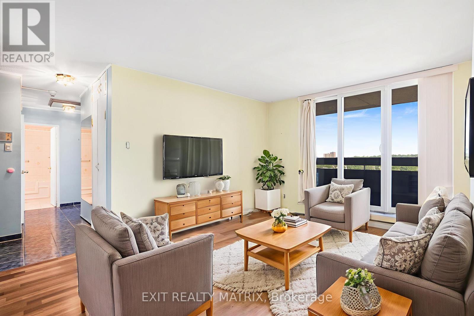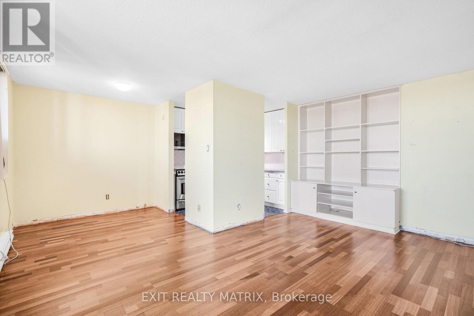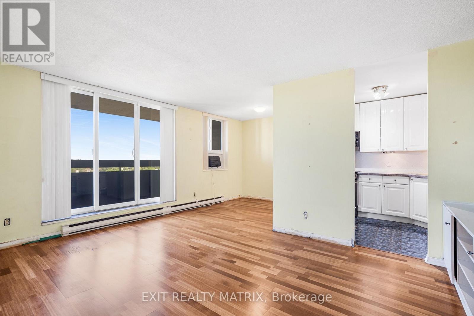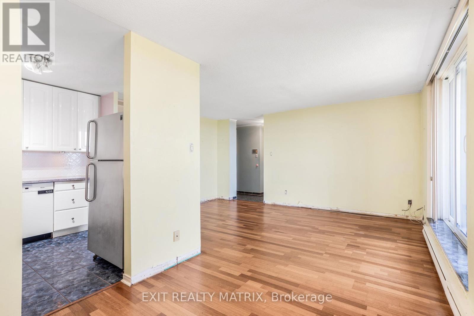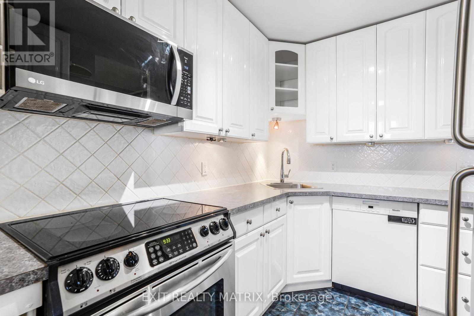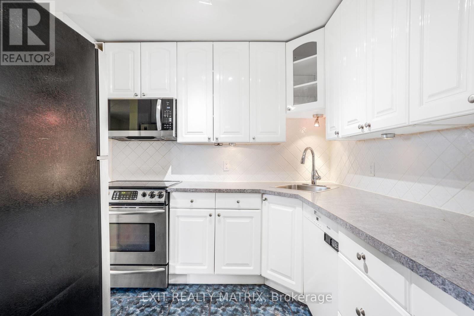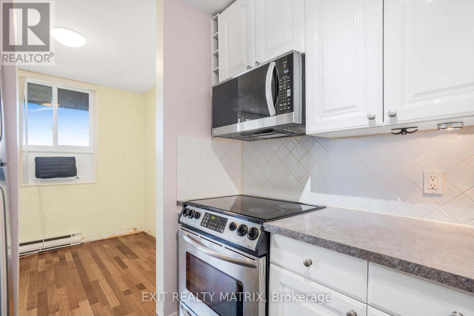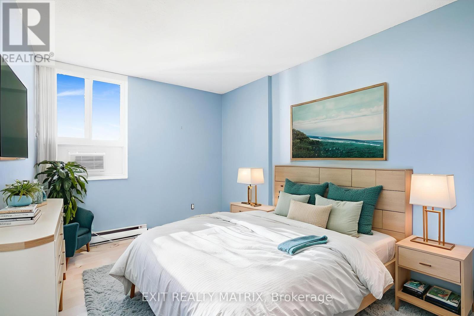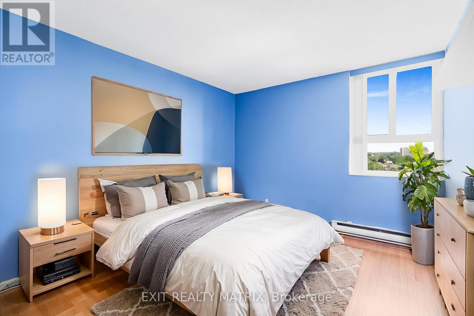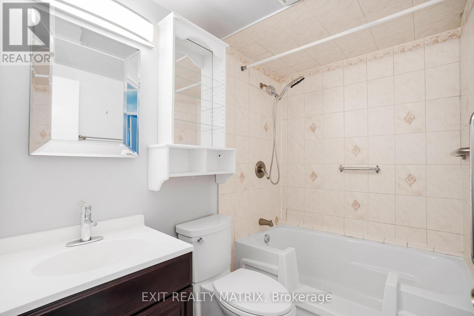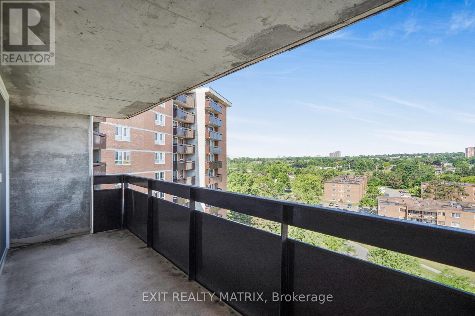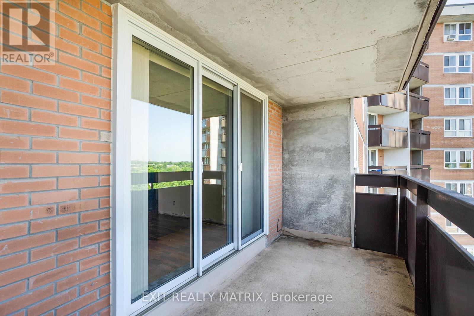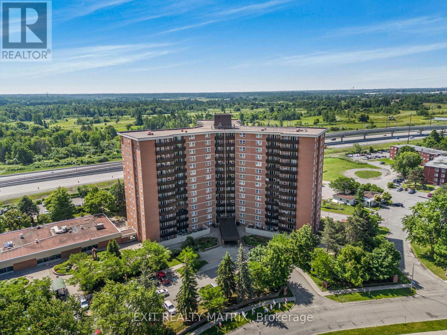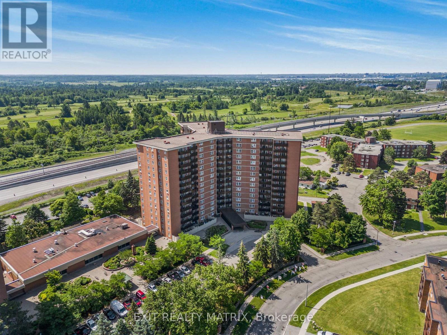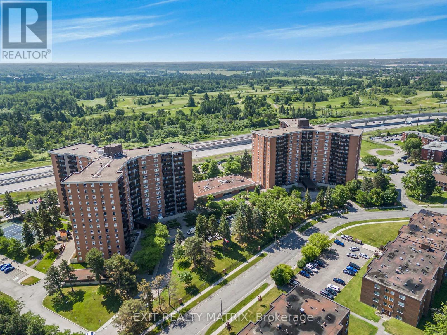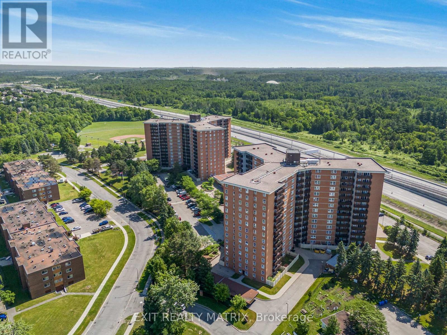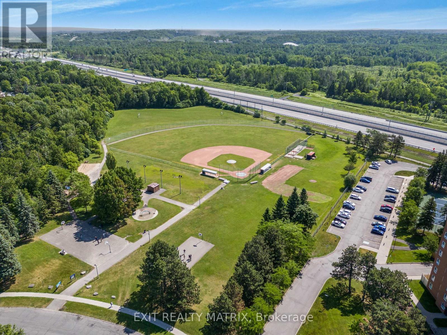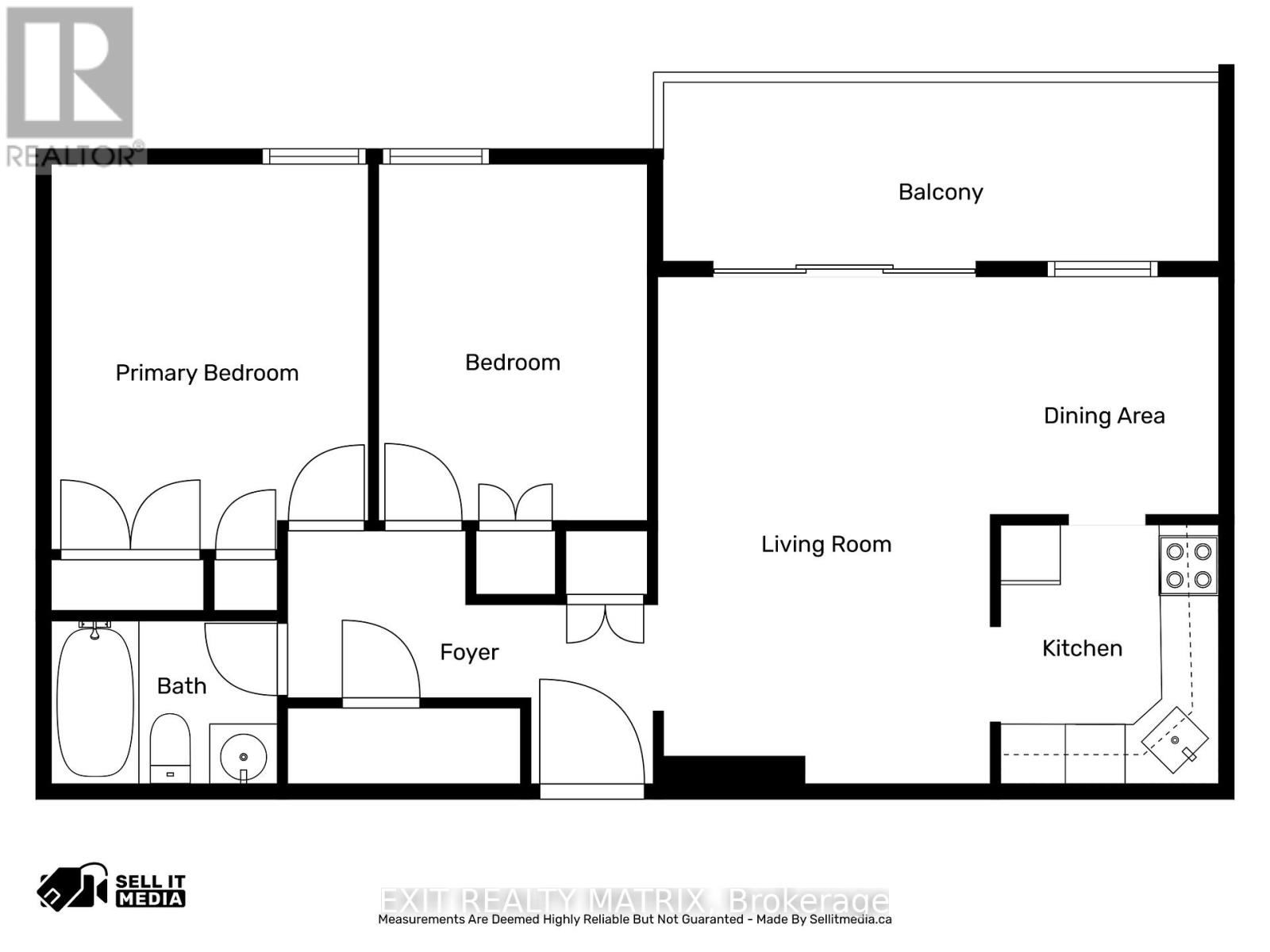1005 - 2000 Jasmine Crescent Ottawa, Ontario K1J 8K4
$213,900Maintenance, Heat, Electricity, Water, Common Area Maintenance, Insurance
$668.71 Monthly
Maintenance, Heat, Electricity, Water, Common Area Maintenance, Insurance
$668.71 Monthly**PLEASE NOTE, SOME PHOTOS HAVE BEEN VIRTUALLY STAGED** Step into comfort and convenience with this beautifully maintained 2-bedroom, 1-bathroom condo the perfect fit for first-time buyers, downsizers, or smart investors. Bright and inviting, the spacious layout is filled with natural light and extends to a private balcony where you can relax and unwind. With an open concept layout, this home offers you an ideal space to enjoy everyday activities! Enjoy resort-style amenities right at your doorstep: a storage locker, elevator, fully equipped exercise room, indoor pool, sauna, party/meeting room, and even a tennis court. Whether you're in the mood to stay active or take it easy, this building has it all. Ideally located in a sought-after neighborhood just steps from parks, schools, transit, and everyday essentials, this move-in-ready gem combines peace and practicality. Don't wait this opportunity wont last long! (id:53899)
Property Details
| MLS® Number | X12243756 |
| Property Type | Single Family |
| Neigbourhood | Beacon Hill South |
| Community Name | 2108 - Beacon Hill South |
| Community Features | Pets Allowed With Restrictions |
| Features | Elevator, Balcony |
| Parking Space Total | 1 |
| Pool Type | Indoor Pool |
| Structure | Tennis Court |
Building
| Bathroom Total | 1 |
| Bedrooms Above Ground | 2 |
| Bedrooms Total | 2 |
| Amenities | Exercise Centre, Party Room, Sauna, Storage - Locker |
| Appliances | Dishwasher, Microwave, Stove, Refrigerator |
| Basement Type | None |
| Cooling Type | Window Air Conditioner |
| Exterior Finish | Brick |
| Heating Fuel | Electric |
| Heating Type | Baseboard Heaters |
| Size Interior | 700 - 799 Ft2 |
| Type | Apartment |
Parking
| No Garage |
Land
| Acreage | No |
Rooms
| Level | Type | Length | Width | Dimensions |
|---|---|---|---|---|
| Main Level | Kitchen | 2.6 m | 2.29 m | 2.6 m x 2.29 m |
| Main Level | Dining Room | 2.39 m | 2.29 m | 2.39 m x 2.29 m |
| Main Level | Living Room | 5.09 m | 3.33 m | 5.09 m x 3.33 m |
| Main Level | Primary Bedroom | 3.87 m | 3.18 m | 3.87 m x 3.18 m |
| Main Level | Bedroom | 3.58 m | 2.7 m | 3.58 m x 2.7 m |
| Main Level | Bathroom | 2.27 m | 1.64 m | 2.27 m x 1.64 m |
https://www.realtor.ca/real-estate/28517478/1005-2000-jasmine-crescent-ottawa-2108-beacon-hill-south
Contact Us
Contact us for more information
