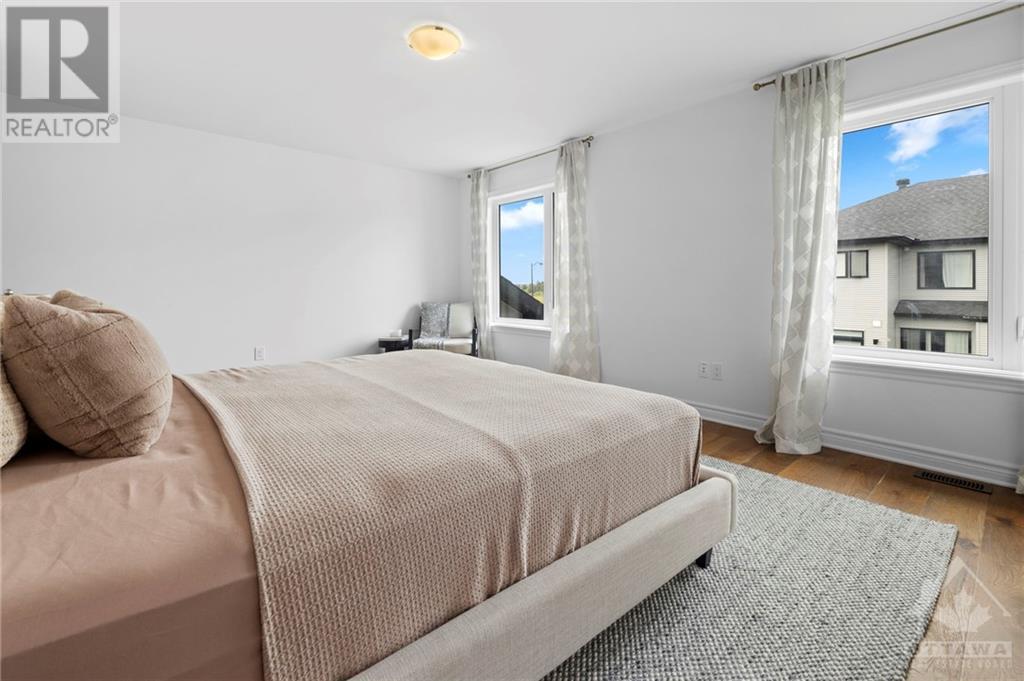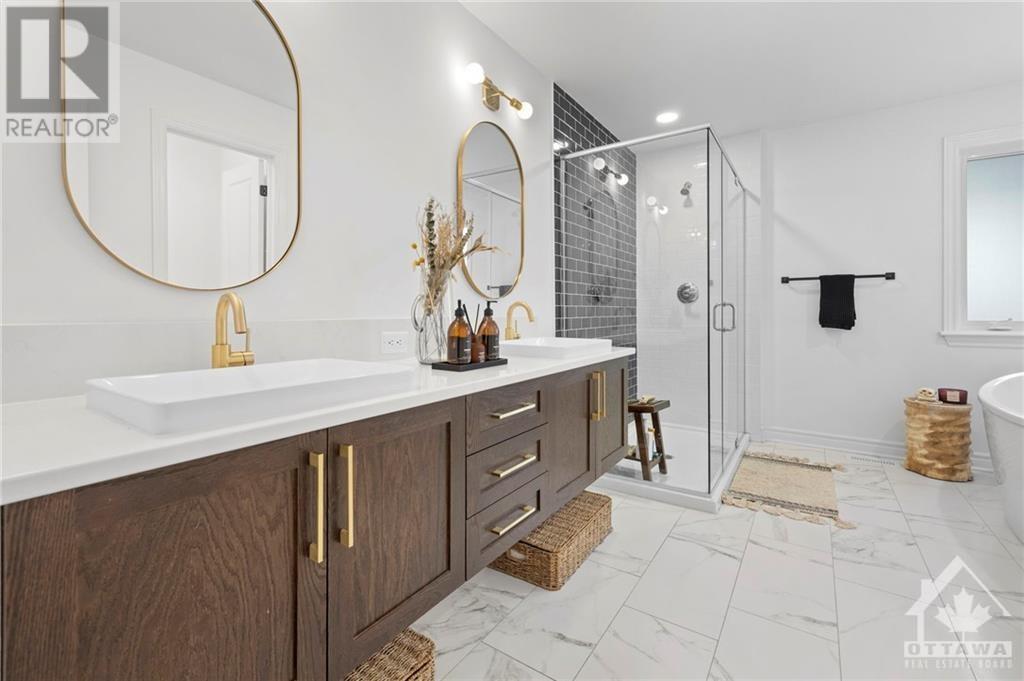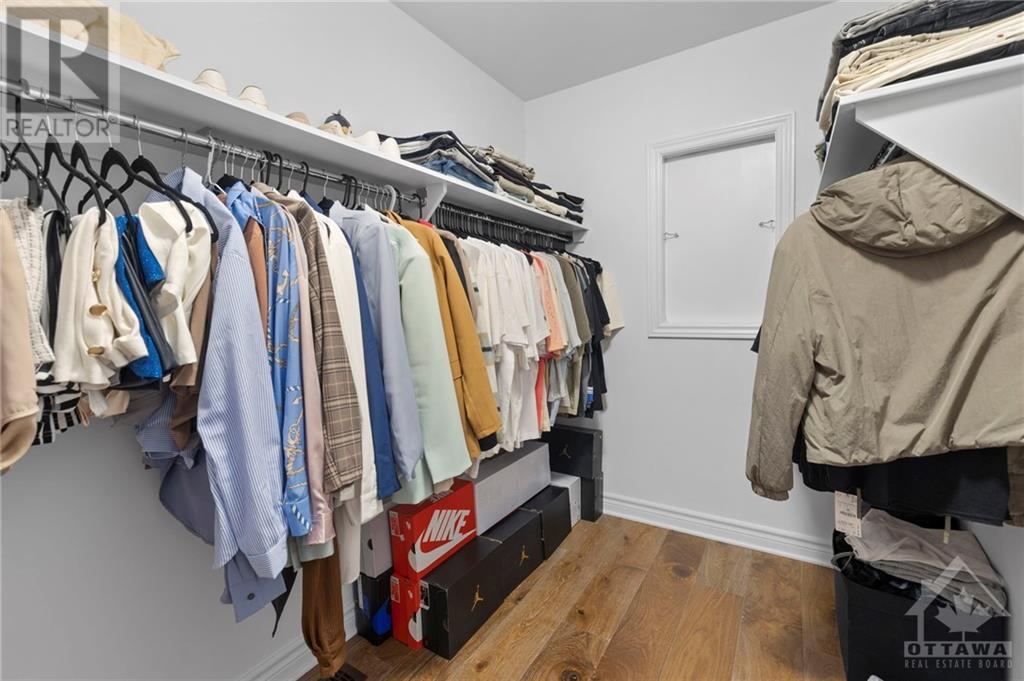1005 Beckton Heights Ottawa, Ontario K2S 2X6
$1,274,990
This stunning 2022-built detached home by Richcraft is situated on a prime CORNER lot with a fully fenced backyard and an additional side door leading to the basement. Featuring more than $100K in upgrades, this home showcases high-end, luxury appliances throughout. The main level offers an impressive layout with a powder room, a versatile office/bedroom, a gourmet kitchen with an oversized quartz island, ample cabinetry, an additional walk-in pantry, and a spacious family room with oversized windows and a cozy fireplace. The open-concept dining room and living room are perfect for entertaining. On the second floor, you'll find a luxurious primary bedroom with a 5-piece ensuite, a second bedroom with its own ensuite, and two additional large bedrooms—all featuring walk-in closets and windows that provide abundant natural light. A convenient laundry room completes the upper level. This home is Energy Star Certified, combining elegance and modern functionality for exceptional living!! (id:53899)
Open House
This property has open houses!
2:00 pm
Ends at:4:00 pm
Property Details
| MLS® Number | 1418683 |
| Property Type | Single Family |
| Neigbourhood | Westwood |
| Amenities Near By | Public Transit, Recreation Nearby |
| Features | Corner Site, Automatic Garage Door Opener |
| Parking Space Total | 4 |
Building
| Bathroom Total | 4 |
| Bedrooms Above Ground | 4 |
| Bedrooms Total | 4 |
| Appliances | Refrigerator, Oven - Built-in, Cooktop, Dishwasher, Dryer, Hood Fan, Washer |
| Basement Development | Unfinished |
| Basement Type | Full (unfinished) |
| Constructed Date | 2022 |
| Construction Material | Poured Concrete |
| Construction Style Attachment | Detached |
| Cooling Type | Central Air Conditioning |
| Exterior Finish | Brick |
| Fireplace Present | Yes |
| Fireplace Total | 1 |
| Flooring Type | Wall-to-wall Carpet, Hardwood |
| Foundation Type | Poured Concrete |
| Half Bath Total | 1 |
| Heating Fuel | Natural Gas |
| Heating Type | Forced Air |
| Stories Total | 2 |
| Type | House |
| Utility Water | Municipal Water |
Parking
| Attached Garage |
Land
| Acreage | No |
| Fence Type | Fenced Yard |
| Land Amenities | Public Transit, Recreation Nearby |
| Sewer | Municipal Sewage System |
| Size Depth | 98 Ft ,4 In |
| Size Frontage | 54 Ft ,7 In |
| Size Irregular | 54.62 Ft X 98.33 Ft |
| Size Total Text | 54.62 Ft X 98.33 Ft |
| Zoning Description | Residential |
Rooms
| Level | Type | Length | Width | Dimensions |
|---|---|---|---|---|
| Second Level | Primary Bedroom | 17'4" x 13'2" | ||
| Second Level | 5pc Ensuite Bath | Measurements not available | ||
| Second Level | Bedroom | 12'6" x 16'2" | ||
| Second Level | 3pc Ensuite Bath | Measurements not available | ||
| Second Level | Bedroom | 10'7" x 13'0" | ||
| Second Level | Bedroom | 11'0" x 14'3" | ||
| Main Level | Kitchen | 17'6" x 13'10" | ||
| Main Level | Family Room | 17'0" x 18'0" | ||
| Main Level | Dining Room | 12'6" x 12'0" | ||
| Main Level | Living Room | 11'6" x 12'0" | ||
| Main Level | Office | 10'0" x 11'10" | ||
| Main Level | 2pc Bathroom | Measurements not available |
https://www.realtor.ca/real-estate/27601514/1005-beckton-heights-ottawa-westwood
Interested?
Contact us for more information































