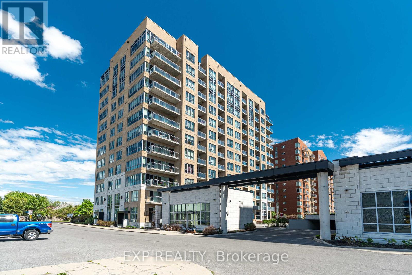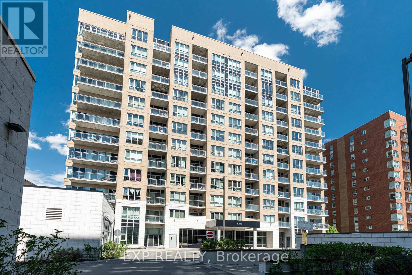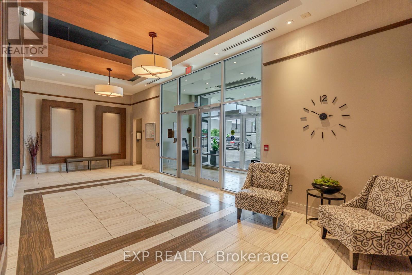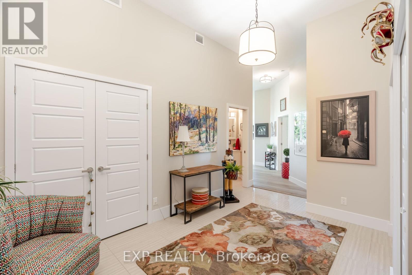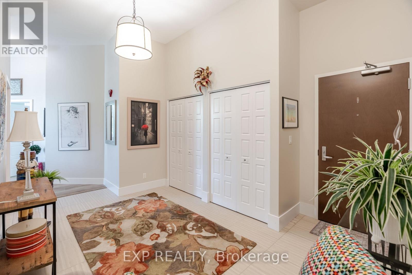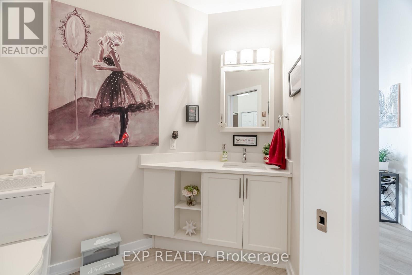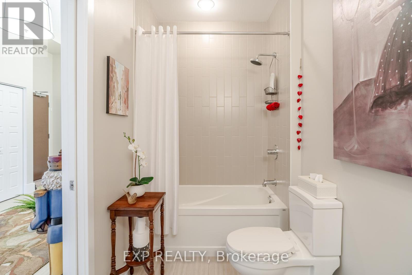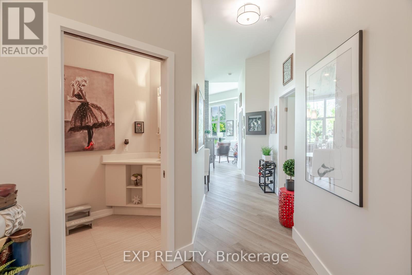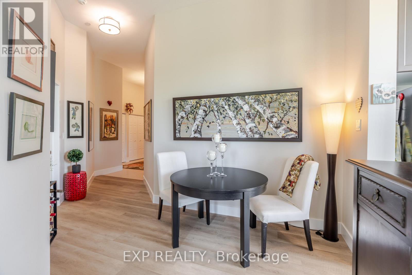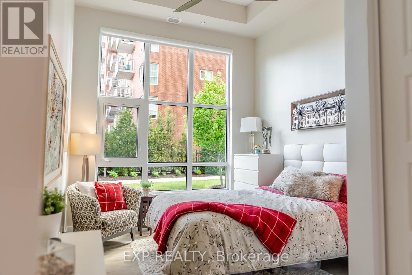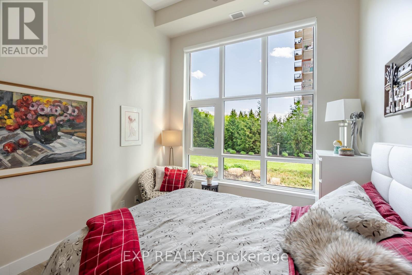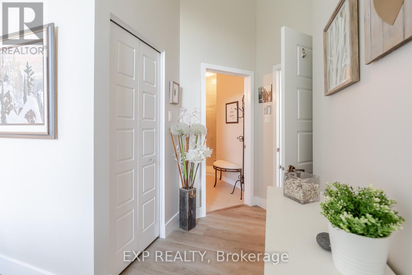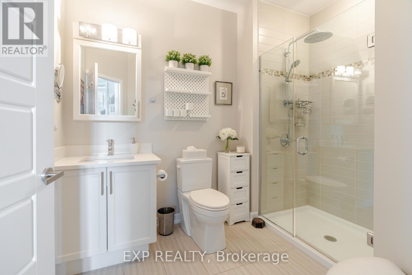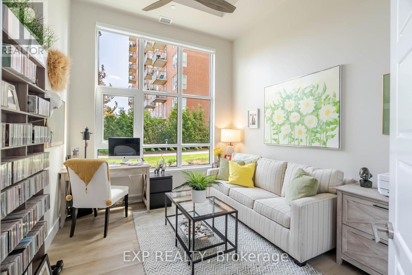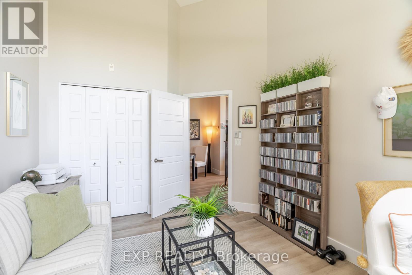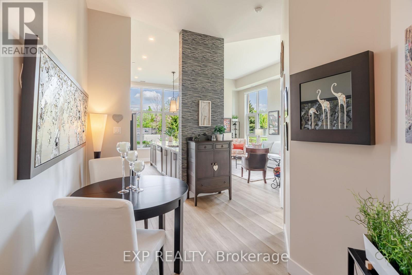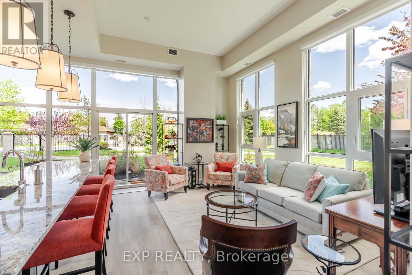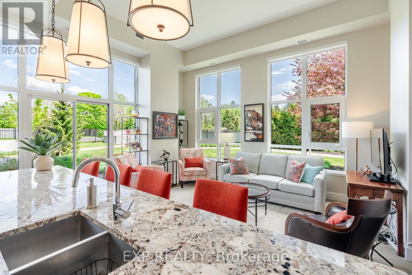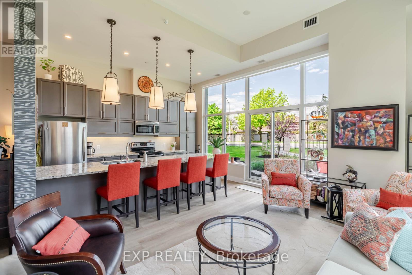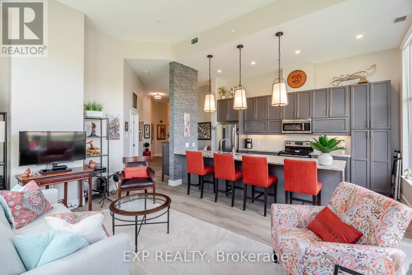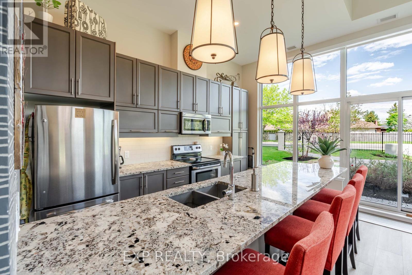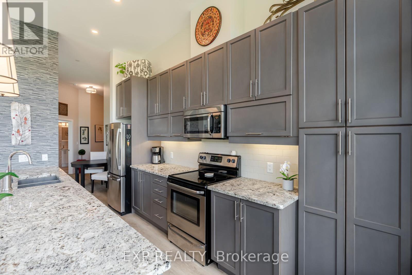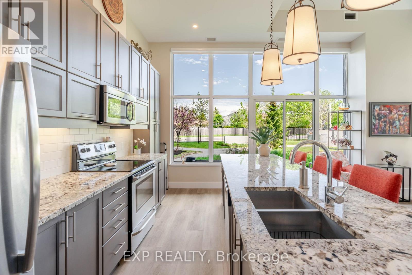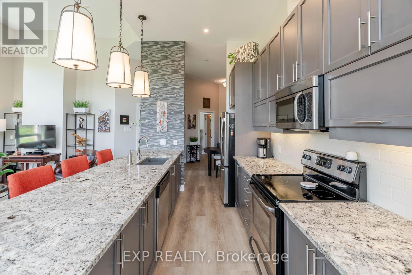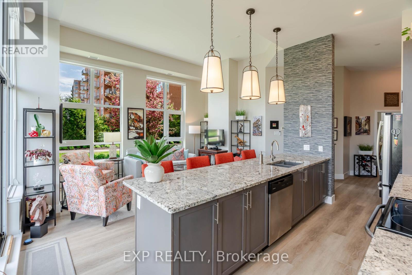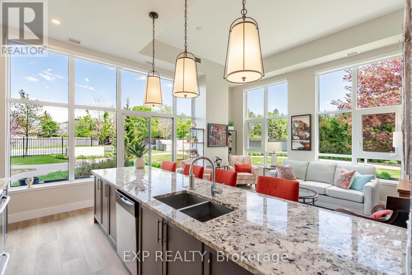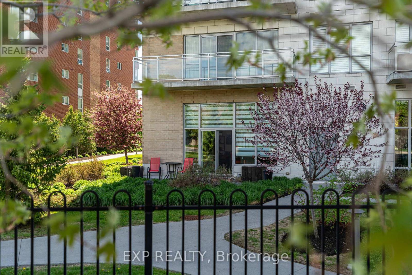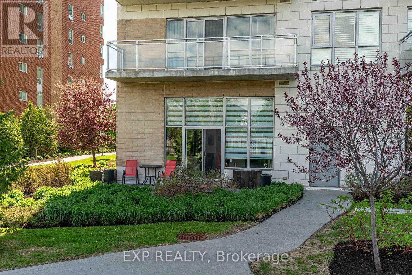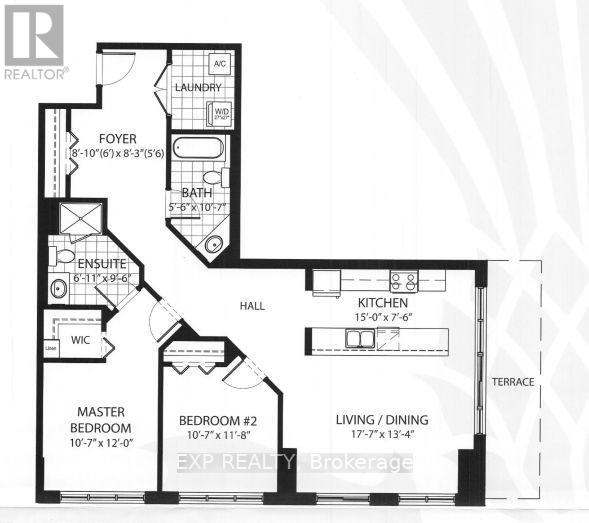2 Bedroom
2 Bathroom
1,200 - 1,399 ft2
Indoor Pool
Central Air Conditioning
Forced Air
$3,200 Monthly
A bright and beautifully updated 2-bedroom, 2-bathroom condo available for rent. This spacious ground-floor unit offers approximately 1,300 square feet of living space and was refreshed in the summer of 2023 with a full repaint, brand new luxury vinyl flooring in the bedrooms, living, and dining areas, and new ceiling fans in both bedrooms. The kitchen was upgraded with sleek new pot lights and modern light fixtures above the island and in the hallway, adding a fresh and contemporary touch. The layout is highly functional, featuring two full bathrooms, including a private ensuite off the primary bedroom. With impressive 12'8" ceilings and east/south sun exposure, the unit is filled with natural light throughout the day, creating a warm and welcoming atmosphere. You'll also enjoy easy access to a private outdoor terrace, perfect for morning coffee or relaxing in the sun. All blinds are included and were replaced less than two years ago. Heat is included in the rent, while hydro is to be paid by the tenant. The unit also comes with a dedicated parking spot and a storage locker. This is an ideal space for someone looking for a bright, spacious, and updated rental in a fantastic location. Move-in ready and full of charm! (id:53899)
Property Details
|
MLS® Number
|
X12163081 |
|
Property Type
|
Single Family |
|
Neigbourhood
|
Borden Farm |
|
Community Name
|
7202 - Borden Farm/Stewart Farm/Carleton Heights/Parkwood Hills |
|
Community Features
|
Pet Restrictions |
|
Features
|
Balcony |
|
Parking Space Total
|
1 |
|
Pool Type
|
Indoor Pool |
Building
|
Bathroom Total
|
2 |
|
Bedrooms Above Ground
|
2 |
|
Bedrooms Total
|
2 |
|
Amenities
|
Exercise Centre, Recreation Centre, Party Room, Visitor Parking, Storage - Locker |
|
Appliances
|
Dishwasher, Dryer, Microwave, Stove, Washer, Refrigerator |
|
Cooling Type
|
Central Air Conditioning |
|
Exterior Finish
|
Brick |
|
Half Bath Total
|
1 |
|
Heating Fuel
|
Natural Gas |
|
Heating Type
|
Forced Air |
|
Size Interior
|
1,200 - 1,399 Ft2 |
|
Type
|
Apartment |
Parking
Land
Rooms
| Level |
Type |
Length |
Width |
Dimensions |
|
Main Level |
Foyer |
2.69 m |
2.5 m |
2.69 m x 2.5 m |
|
Main Level |
Primary Bedroom |
3.2 m |
3.66 m |
3.2 m x 3.66 m |
|
Main Level |
Bedroom 2 |
3.2 m |
3.55 m |
3.2 m x 3.55 m |
|
Main Level |
Living Room |
5.36 m |
4.06 m |
5.36 m x 4.06 m |
|
Main Level |
Kitchen |
4.57 m |
2.28 m |
4.57 m x 2.28 m |
https://www.realtor.ca/real-estate/28344828/101-330-titan-private-ottawa-7202-borden-farmstewart-farmcarleton-heightsparkwood-hills
